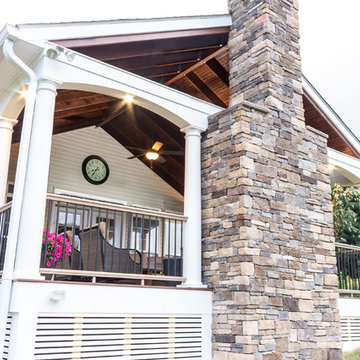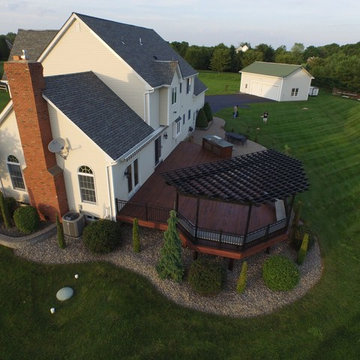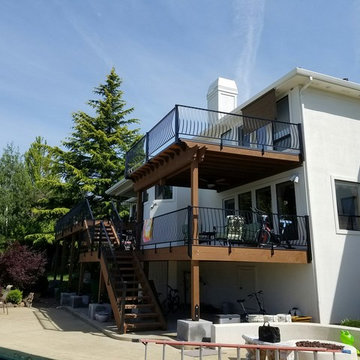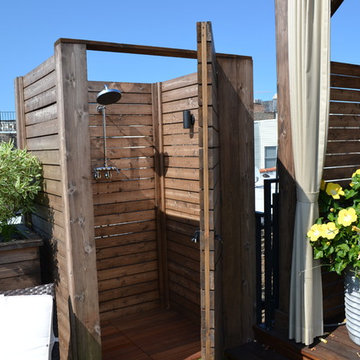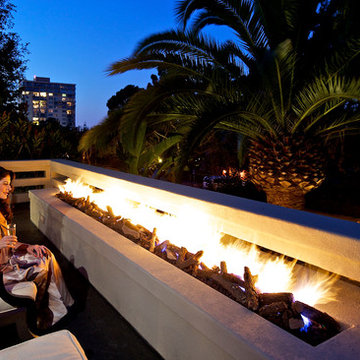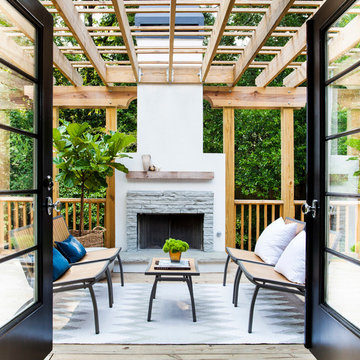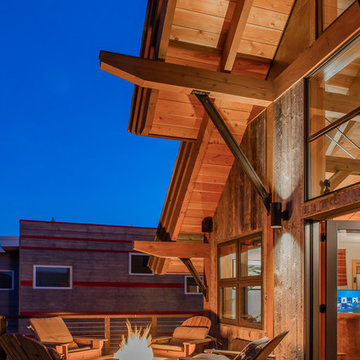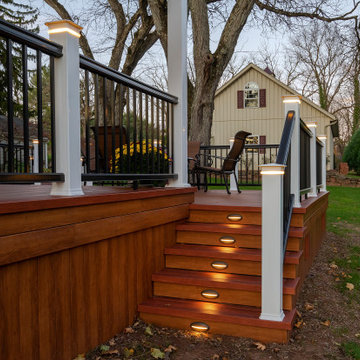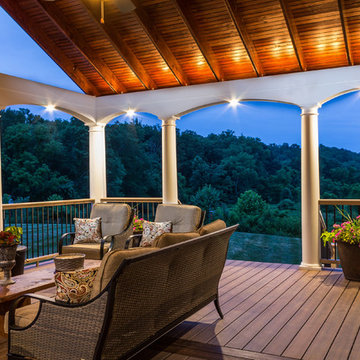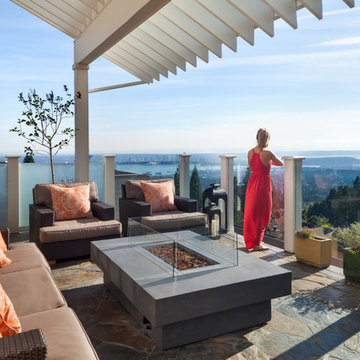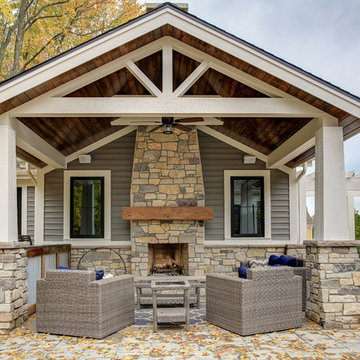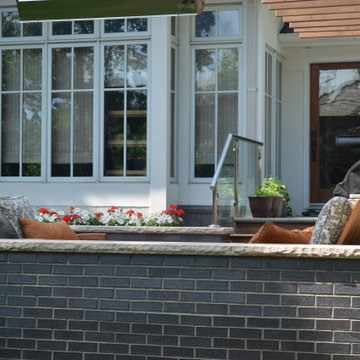トランジショナルスタイルのウッドデッキ (全タイプのカバー、ファイヤーピット) の写真
絞り込み:
資材コスト
並び替え:今日の人気順
写真 1〜20 枚目(全 305 枚)
1/4
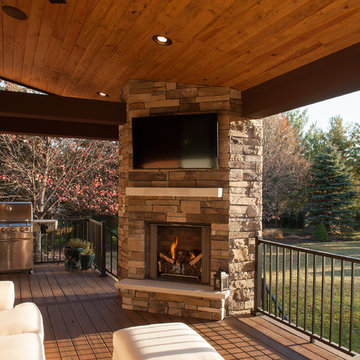
A fireplace was added to allow the space to be enjoyed on cool evenings or winter months. New outdoor furniture, wood ceiling, and a TV above the fireplace finished the look and created a very homey feel.
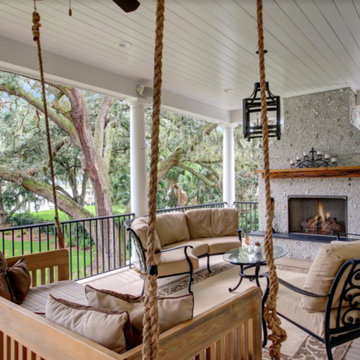
This is another view of the gorgeous tabby outdoor fireplace and the views from this Vernon River view home.
アトランタにあるお手頃価格の中くらいなトランジショナルスタイルのおしゃれな裏庭のデッキ (ファイヤーピット、張り出し屋根) の写真
アトランタにあるお手頃価格の中くらいなトランジショナルスタイルのおしゃれな裏庭のデッキ (ファイヤーピット、張り出し屋根) の写真
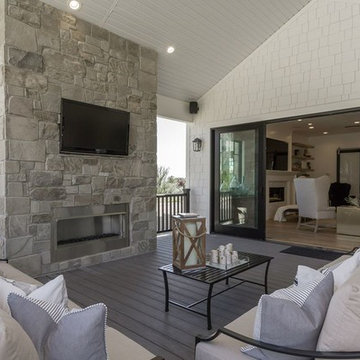
Outdoor patio seating with a TV mounted on a stone wall by Osmond Designs.
ソルトレイクシティにある高級な中くらいなトランジショナルスタイルのおしゃれな裏庭のデッキ (張り出し屋根、ファイヤーピット) の写真
ソルトレイクシティにある高級な中くらいなトランジショナルスタイルのおしゃれな裏庭のデッキ (張り出し屋根、ファイヤーピット) の写真
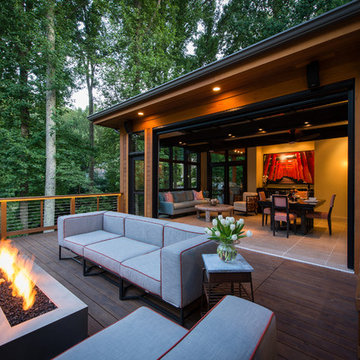
Taking into account the client’s lifestyle, needs and vision, we presented a contemporary design with an industrial converted-warehouse feel inspired by a photo the clients love. The showpiece is the functioning garage door which separates a 3-season room and open deck.
While, officially a 3-season room, additional features were implemented to extend the usability of the space in both hot and cold months. Examples include removable glass and screen panels, power screen at garage door, ceiling fans, a heated tile floor, gas fire pit and a covered grilling station complete with an exterior-grade range hood, gas line and access to both the 3-season room and new mudroom.
Photography: John Cole
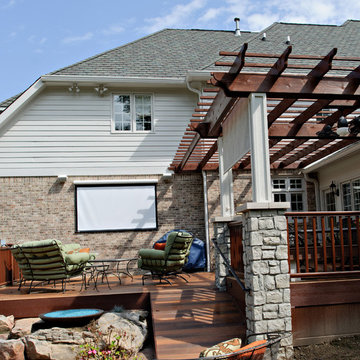
Amy Harnish, Portraiture Studio
インディアナポリスにある広いトランジショナルスタイルのおしゃれな裏庭のデッキ (ファイヤーピット、パーゴラ) の写真
インディアナポリスにある広いトランジショナルスタイルのおしゃれな裏庭のデッキ (ファイヤーピット、パーゴラ) の写真
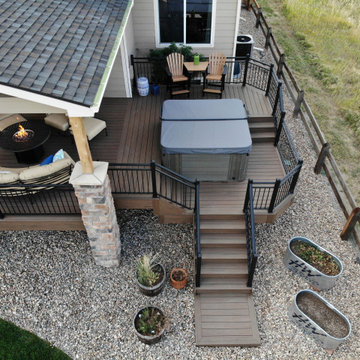
Walk out covered deck with plenty of space and a separate hot tub area. Stone columns, a fire pit, custom wrought iron railing and and landscaping round out this project.
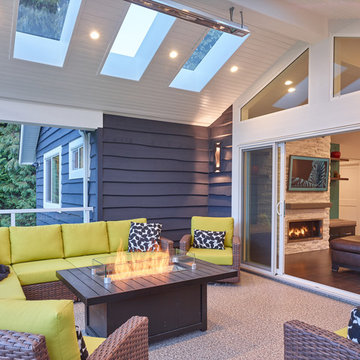
My House Design/Build Team | www.myhousedesignbuild.com | 604-694-6873 | Martin Knowles Photography -----
As with all our projects, we started with the architectural design. The house was large enough, but it lacked function and openness. There were only 2 bedrooms on the main floor and two sets of stairs into the basement (who was their designer?!). Pair that with some questionable rock feature walls, and we had to look at this home from the perspective of a complete gut. The first step was to plan for a single staircase to the basement in a location that made sense. Once we removed the wall that separated the foyer from the living room, we created a nice open space as you enter the home, and the perfect location for the set of stairs. No rock was salvaged in the making of this space. Additionally, with the centrally located living room and vaulted ceiling, it provided the perfect opportunity to expand the deck space out back and create an amazing covered area with views to the mountains beyond.
トランジショナルスタイルのウッドデッキ (全タイプのカバー、ファイヤーピット) の写真
1
