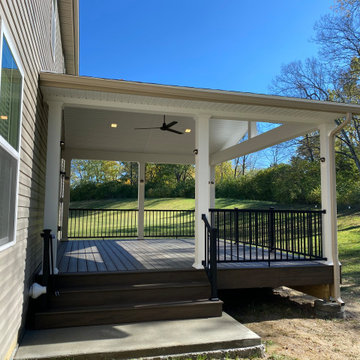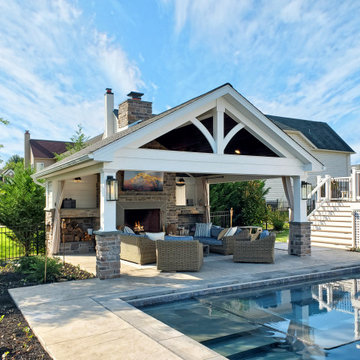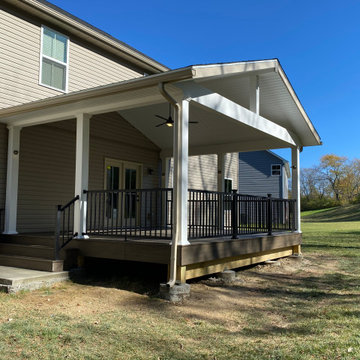青い、白いトランジショナルスタイルの庭のデッキの写真
絞り込み:
資材コスト
並び替え:今日の人気順
写真 1〜17 枚目(全 17 枚)
1/5

Outdoor kitchen complete with grill, refrigerators, sink, and ceiling heaters. Wood soffits add to a warm feel.
Design by: H2D Architecture + Design
www.h2darchitects.com
Built by: Crescent Builds
Photos by: Julie Mannell Photography
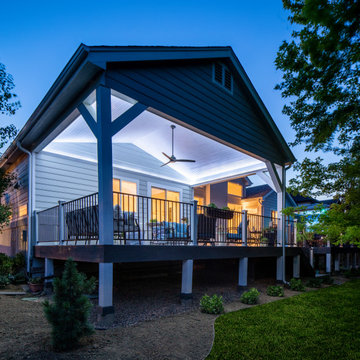
This deck was falling apart, and the wood was rotting and becoming dangerous; it was important to fix this issue. Our client’s dream was to easily serve meals from the kitchen in an enjoyable outdoor eating space. It was a MUST to have enough deck support for the hot tub so that our clients could happily use it daily. They wanted to add a window that opens to the covered deck and a beautiful serving counter, it made it much easier for our client to serve her guests while enjoying the beautiful weather and having a space to entertain.
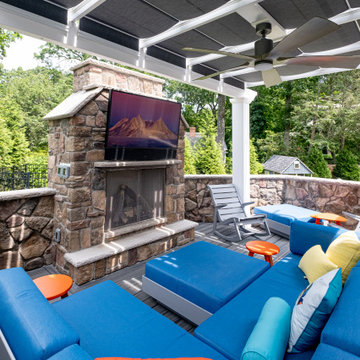
Pergola with a stone fireplace, waterproof TV and outdoor seating area!
Photos by VLG Photography
ニューヨークにある低価格の中くらいなトランジショナルスタイルのおしゃれなウッドデッキ (屋外暖炉、パーゴラ) の写真
ニューヨークにある低価格の中くらいなトランジショナルスタイルのおしゃれなウッドデッキ (屋外暖炉、パーゴラ) の写真

Trees, wisteria and all other plantings designed and installed by Bright Green (brightgreen.co.uk) | Decking and pergola built by Luxe Projects London | Concrete dining table from Coach House | Spike lights and outdoor copper fairy lights from gardentrading.co.uk
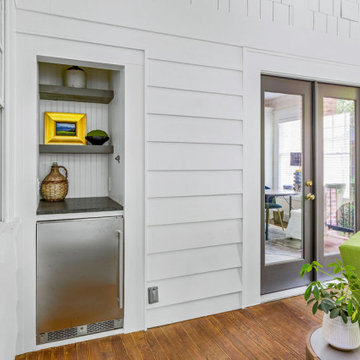
A new set of French doors off the kitchen creates a seamless transition to the outdoor living room where a small, unused closet was revamped into a stylish, custom built-in bar complete with honed black granite countertops, floating shelves, and a stainless-steel beverage fridge.
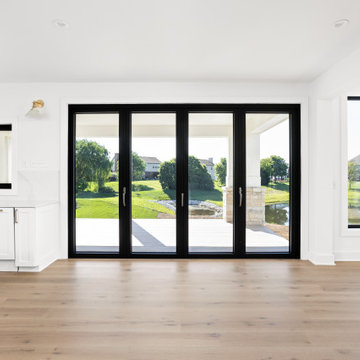
Bi folding doors to exterior patio to backyard.
インディアナポリスにある高級な中くらいなトランジショナルスタイルのおしゃれなウッドデッキ (張り出し屋根、金属の手すり) の写真
インディアナポリスにある高級な中くらいなトランジショナルスタイルのおしゃれなウッドデッキ (張り出し屋根、金属の手すり) の写真
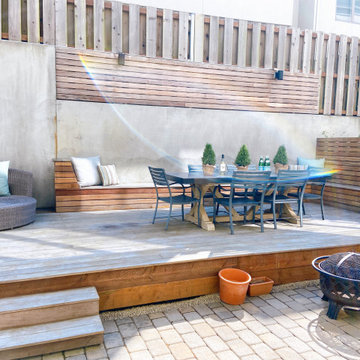
Client wanted to build a deck in the back of their small townhouse. We built and designed it for easy maintenance, cleaning and entertainment.
サンフランシスコにある高級な中くらいなトランジショナルスタイルのおしゃれなウッドデッキ (コンテナガーデン、日よけなし、木材の手すり) の写真
サンフランシスコにある高級な中くらいなトランジショナルスタイルのおしゃれなウッドデッキ (コンテナガーデン、日よけなし、木材の手すり) の写真
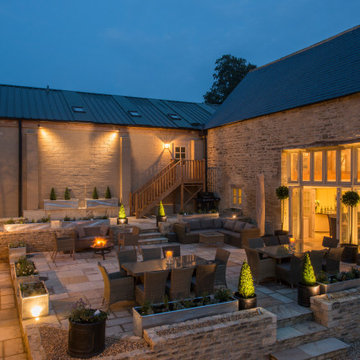
The outdoor terrace area as dusk sets in. Outdoor illuminations from the topiary to wall-mounted lighting to light the way throughout.
グロスタシャーにあるトランジショナルスタイルのおしゃれなウッドデッキ (日よけなし) の写真
グロスタシャーにあるトランジショナルスタイルのおしゃれなウッドデッキ (日よけなし) の写真
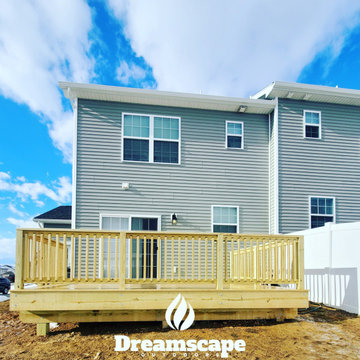
Pressure Treated Deck Project by DREAMscape Outdoors LLC in Hanover, PA. Hanover, PA & Gettysburg Area's BEST Deck Builders.
他の地域にある小さなトランジショナルスタイルのおしゃれなウッドデッキ (日よけなし、木材の手すり) の写真
他の地域にある小さなトランジショナルスタイルのおしゃれなウッドデッキ (日よけなし、木材の手すり) の写真
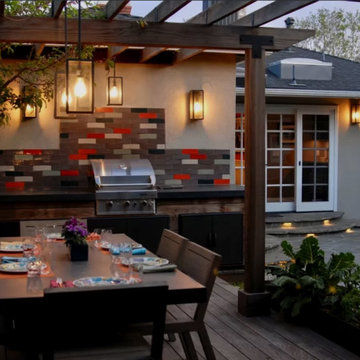
The outdoor kitchen back drop is some beautiful Italian ceramic tiles that we installed. And look, you can just grab the veggies from the steel beds and throw them on the grill - grilled chard is actually amazing ;-)
This was a great little design-build project for some great clients! We oversaw the construction of the shed, designed and built the pergola, deck, outdoor kitchen, water feature, flagstone patio, as well as installing the plants, irrigation and landscape lighting. So pretty at night!
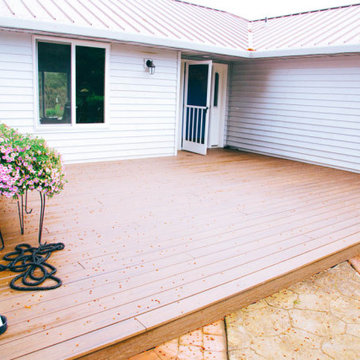
This family was looking to create an outdoor space they could enjoy year-round and use as extra space while entertaining.
When it came time to remodel their kitchen, they decided to add a custom deck to the front and back of the home, as well as a custom covered space in the back. The French doors make it easy to carry large, heavy trays of food to and from their smokers and creates a seamless transition to their fully remodeled kitchen. What a beautiful space the whole family can enjoy!
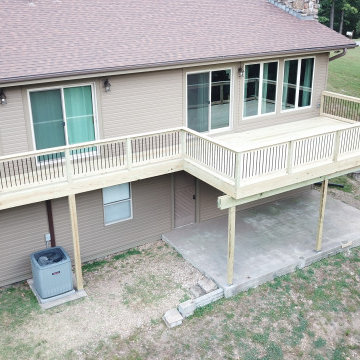
Multi-level Deck with steps,
他の地域にある高級な中くらいなトランジショナルスタイルのおしゃれなウッドデッキ (混合材の手すり) の写真
他の地域にある高級な中くらいなトランジショナルスタイルのおしゃれなウッドデッキ (混合材の手すり) の写真
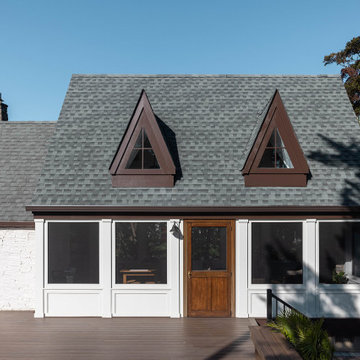
Easy entry to screened-in room from deck. McHugh Architecture designed a unique 3-Seasons Room addition for a family in Brielle, NJ. The home is an old English Style Tudor home. Most old English Style homes tend to have darker elements, where the space can typically feel heavy and may also lack natural light. We wanted to keep the architectural integrity of the Tudor style while giving the space a light and airy feel that invoked a sense of calmness and peacefulness. The space provides 3 seasons of indoor-outdoor entertainment.
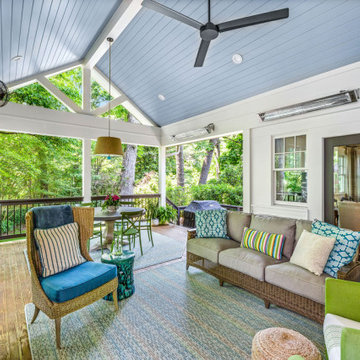
This classic southern-style covered porch, with its open gable roof, features a tongue and groove ceiling painted in a soft shade of blue and centers around an eye-catching wood burning brick fireplace with mounted tv and ample seating in a cheerful bright blue and green color scheme. A new set of French doors off the kitchen creates a seamless transition to the outdoor living room where a small, unused closet was revamped into a stylish, custom built-in bar complete with honed black granite countertops, floating shelves, and a stainless-steel beverage fridge. Adjacent to the lounge area is the covered outdoor dining room ideal for year-round entertaining and spacious enough to host plenty of family and friends without exposure to the elements. A statement pendant light above the large circular table and colorful green dining chairs add a fun and inviting atmosphere to the space. The lower deck includes a separate grilling station and leads down to the private backyard. A thoughtful landscape plan was designed to complement the natural surroundings and enhance the peaceful ambience of this gorgeous in-town retreat.
青い、白いトランジショナルスタイルの庭のデッキの写真
1
