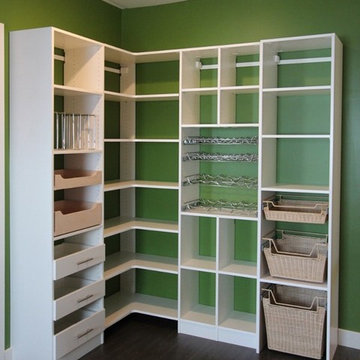中くらいなトランジショナルスタイルの収納・クローゼット (黒い床) のアイデア
絞り込み:
資材コスト
並び替え:今日の人気順
写真 1〜7 枚目(全 7 枚)
1/4
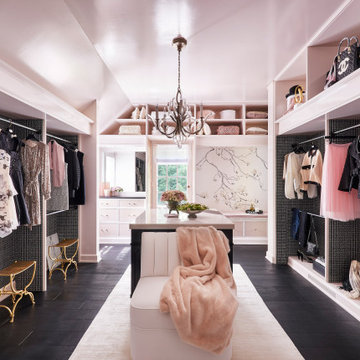
The overall design was done by Ilene Chase of Ilene Chase Design. My contribution to this was the stone and architectural details.
シカゴにあるお手頃価格の中くらいなトランジショナルスタイルのおしゃれなウォークインクローゼット (オープンシェルフ、濃色無垢フローリング、黒い床) の写真
シカゴにあるお手頃価格の中くらいなトランジショナルスタイルのおしゃれなウォークインクローゼット (オープンシェルフ、濃色無垢フローリング、黒い床) の写真
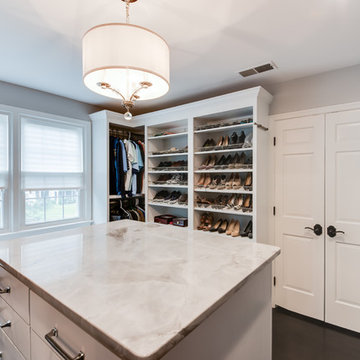
Guest bedroom renovated into Master Bedroom Closet.
他の地域にある高級な中くらいなトランジショナルスタイルのおしゃれなフィッティングルーム (シェーカースタイル扉のキャビネット、濃色無垢フローリング、黒い床、白いキャビネット) の写真
他の地域にある高級な中くらいなトランジショナルスタイルのおしゃれなフィッティングルーム (シェーカースタイル扉のキャビネット、濃色無垢フローリング、黒い床、白いキャビネット) の写真
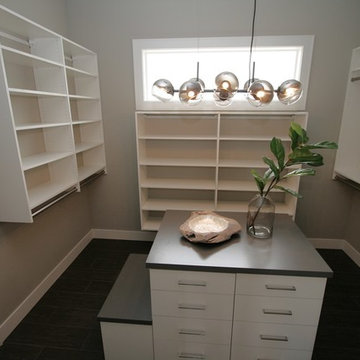
シアトルにある高級な中くらいなトランジショナルスタイルのおしゃれなウォークインクローゼット (フラットパネル扉のキャビネット、白いキャビネット、磁器タイルの床、黒い床) の写真
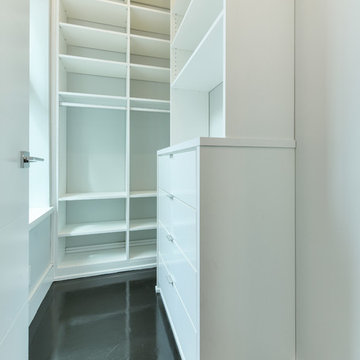
We designed, prewired, installed, and programmed this 5 story brown stone home in Back Bay for whole house audio, lighting control, media room, TV locations, surround sound, Savant home automation, outdoor audio, motorized shades, networking and more. We worked in collaboration with ARC Design builder on this project.
This home was featured in the 2019 New England HOME Magazine.
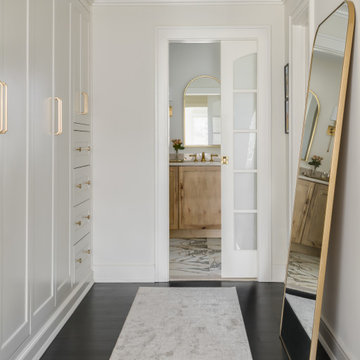
The hallway tucked away in this primary suite offers custom built-in cabinetry, "his" closet and leads the way to the primary bathroom.
ニューヨークにある高級な中くらいなトランジショナルスタイルのおしゃれな収納・クローゼット (造り付け、シェーカースタイル扉のキャビネット、白いキャビネット、濃色無垢フローリング、黒い床) の写真
ニューヨークにある高級な中くらいなトランジショナルスタイルのおしゃれな収納・クローゼット (造り付け、シェーカースタイル扉のキャビネット、白いキャビネット、濃色無垢フローリング、黒い床) の写真
中くらいなトランジショナルスタイルの収納・クローゼット (黒い床) のアイデア
1

