中くらいなトランジショナルスタイルの収納・クローゼット (セラミックタイルの床) のアイデア
絞り込み:
資材コスト
並び替え:今日の人気順
写真 1〜20 枚目(全 78 枚)
1/4
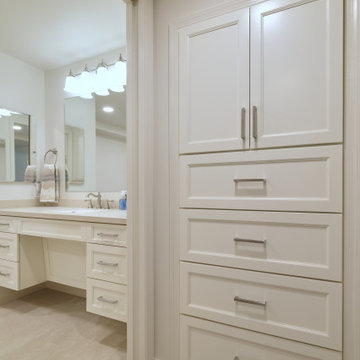
ボルチモアにある高級な中くらいなトランジショナルスタイルのおしゃれな収納・クローゼット (シェーカースタイル扉のキャビネット、白いキャビネット、セラミックタイルの床、ベージュの床) の写真
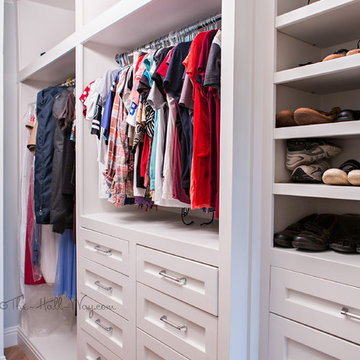
DIY Custom Closet designed and built by the homeowner with herringbone wood-look tile.
www.KatieLynnHall.com
他の地域にあるお手頃価格の中くらいなトランジショナルスタイルのおしゃれなウォークインクローゼット (落し込みパネル扉のキャビネット、白いキャビネット、セラミックタイルの床) の写真
他の地域にあるお手頃価格の中くらいなトランジショナルスタイルのおしゃれなウォークインクローゼット (落し込みパネル扉のキャビネット、白いキャビネット、セラミックタイルの床) の写真
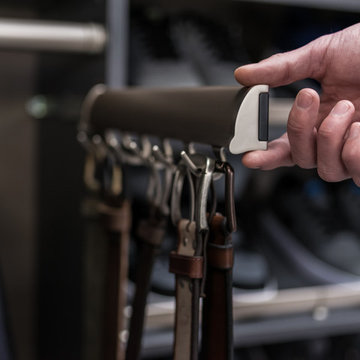
チャールストンにあるお手頃価格の中くらいなトランジショナルスタイルのおしゃれなウォークインクローゼット (オープンシェルフ、グレーのキャビネット、セラミックタイルの床、グレーの床) の写真
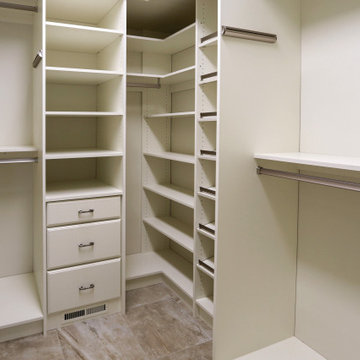
In this master bedroom closet, Medallion Silverline maple Winston drawer fronts in the Divinity Classic Paint and accessorized with Hafele closet rods, shoe fences, and valet for maximum storage and organization.
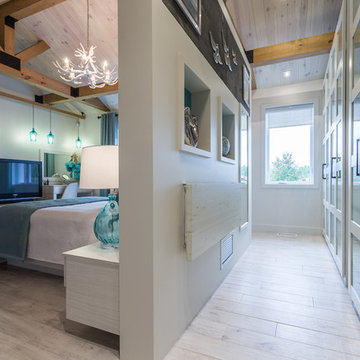
Lorraine Masse Design photographe; Allen McEachern
モントリオールにある高級な中くらいなトランジショナルスタイルのおしゃれなウォークインクローゼット (フラットパネル扉のキャビネット、白いキャビネット、セラミックタイルの床、ベージュの床) の写真
モントリオールにある高級な中くらいなトランジショナルスタイルのおしゃれなウォークインクローゼット (フラットパネル扉のキャビネット、白いキャビネット、セラミックタイルの床、ベージュの床) の写真
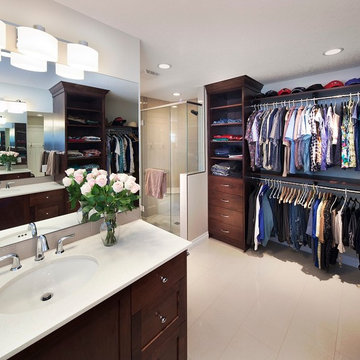
Fire Ant Contracting Ltd.
We converted an underused second bedroom into a beautiful multi-use bathroom AND walk in closet. We used custom stained maple to create both bathroom and closet cabinetry. A water closet is in a separate room and a custom shower opens onto a heated tile floor. Ample handing, shelving and drawer space.

This primary closet was designed for a couple to share. The hanging space and cubbies are allocated based on need. The center island includes a fold-out ironing board from Hafele concealed behind a drop down drawer front. An outlet on the end of the island provides a convenient place to plug in the iron as well as charge a cellphone.
Additional storage in the island is for knee high boots and purses.
Photo by A Kitchen That Works LLC
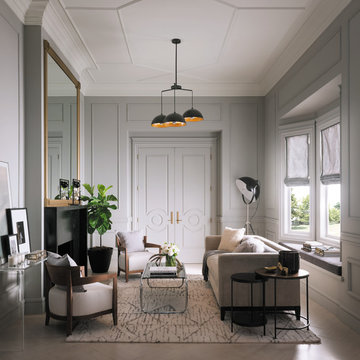
Visit Our Showroom
8000 Locust Mill St.
Ellicott City, MD 21043
Metrie Fashion Forward Interior Door
The room employs the transitional style of Fashion Forward Scene II mouldings for a decidedly urban look. Mouldings and walls were painted a matte gray to create texture within the room. The white-on-white scheme of the ceiling mouldings creates additional interest in the room. Two Fashion Forward doors were used to create a glamorous double-door entry.
Simple, yet sophisticated. Classic, yet playful. You can make this collection speak to so many styles. Go with rich sienna brown stains and create a Bistro feel. Evoke a Retro look by finishing the elements with high-contrast primary tones. Each of the three scenes in this collection are transitional, melding traditional and modern – leaving enough room for next year’s hottest trend.
Finishing Details
Light gray paint in a flat finish
Ceiling is painted white in a flat finish
Ikon and Casing are painted in a bronze metallic finish
Designer:
Sophie Burke
Vancouver, British Columbia, CA
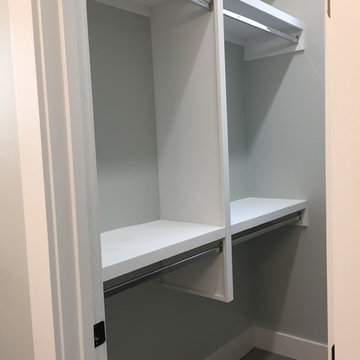
The Steck House is a boutique North Campus apartment project featuring thoughtfully designed and nicely finished units. It is conveniently located just 5 blocks North of UT campus at 305 East 34th Street. The centerpiece of the project is the original Steck House, a 1921 City of Austin Historic Landmark that was the home of Austin Printing Legend Edgar Louis Steck. In 2017, the original Steck House underwent a complete restoration and 3 new buildings were built surrounding the original house. As a whole, the project features 4 duplexes, and 29-bedrooms with unit sizes ranging from 3 to 6 bedrooms. The spaces have high-end finishes, including quartz countertops, stainless steel appliances, in unit washers & dryers, 55" LED living room televisions, fiber internet, etc. The project also has a great emphasis on outdoor living with habitable rooftops, patios, balconies, and yards.
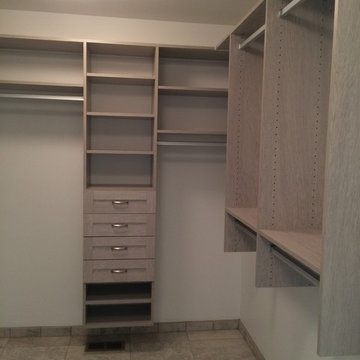
The beauty of California Closets is that it's customized for you but has the flexibility to change as your needs change.
シンシナティにあるお手頃価格の中くらいなトランジショナルスタイルのおしゃれなウォークインクローゼット (シェーカースタイル扉のキャビネット、淡色木目調キャビネット、セラミックタイルの床) の写真
シンシナティにあるお手頃価格の中くらいなトランジショナルスタイルのおしゃれなウォークインクローゼット (シェーカースタイル扉のキャビネット、淡色木目調キャビネット、セラミックタイルの床) の写真
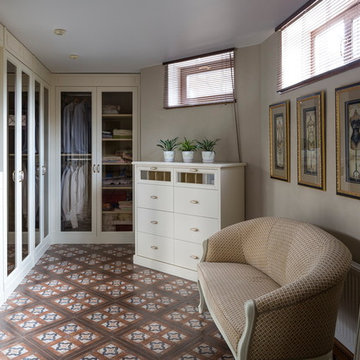
архитектор-дизайнер Ксения Бобрикова,
фото Евгений Кулибаба
モスクワにあるお手頃価格の中くらいなトランジショナルスタイルのおしゃれな壁面クローゼット (ガラス扉のキャビネット、白いキャビネット、セラミックタイルの床) の写真
モスクワにあるお手頃価格の中くらいなトランジショナルスタイルのおしゃれな壁面クローゼット (ガラス扉のキャビネット、白いキャビネット、セラミックタイルの床) の写真
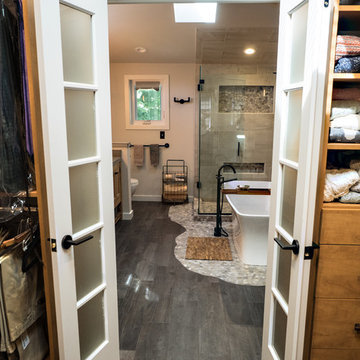
This is the view of the Master Bath from the adjacent walk-in closet. The cabinets are custom built to meet the homeowners requirements. The closet space is shared by Wife and Husband.
Visions in Photography
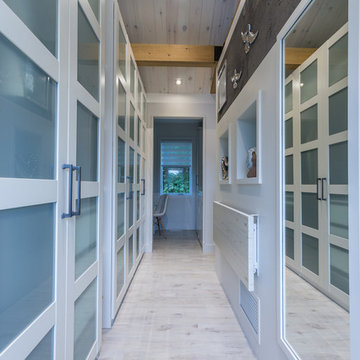
Lorraine Masse Design photographe; Allen McEachern
モントリオールにある高級な中くらいなトランジショナルスタイルのおしゃれなウォークインクローゼット (フラットパネル扉のキャビネット、白いキャビネット、セラミックタイルの床、ベージュの床) の写真
モントリオールにある高級な中くらいなトランジショナルスタイルのおしゃれなウォークインクローゼット (フラットパネル扉のキャビネット、白いキャビネット、セラミックタイルの床、ベージュの床) の写真
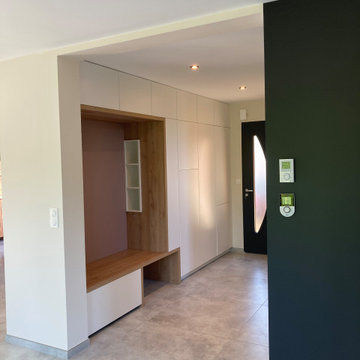
S'assoir pour se chausser, on valide !
ナンシーにある中くらいなトランジショナルスタイルのおしゃれな壁面クローゼット (インセット扉のキャビネット、淡色木目調キャビネット、セラミックタイルの床、グレーの床) の写真
ナンシーにある中くらいなトランジショナルスタイルのおしゃれな壁面クローゼット (インセット扉のキャビネット、淡色木目調キャビネット、セラミックタイルの床、グレーの床) の写真
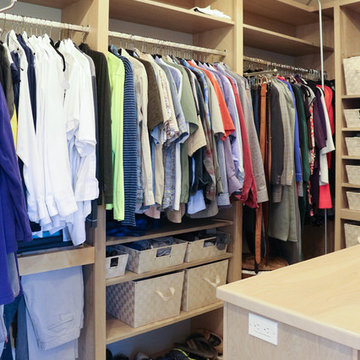
This primary closet was designed for a couple to share. The hanging space and cubbies are allocated based on need. The center island includes a fold-out ironing board from Hafele concealed behind a drop down drawer front. An outlet on the end of the island provides a convenient place to plug in the iron as well as charge a cellphone.
Additional storage in the island is for knee high boots and purses.
Photo by A Kitchen That Works LLC
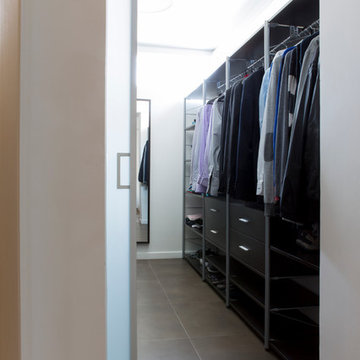
バレンシアにあるお手頃価格の中くらいなトランジショナルスタイルのおしゃれなウォークインクローゼット (フラットパネル扉のキャビネット、黒いキャビネット、セラミックタイルの床) の写真
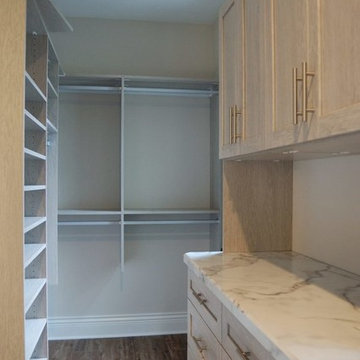
Ketmar Development Corp
ニューヨークにある中くらいなトランジショナルスタイルのおしゃれなウォークインクローゼット (シェーカースタイル扉のキャビネット、淡色木目調キャビネット、セラミックタイルの床) の写真
ニューヨークにある中くらいなトランジショナルスタイルのおしゃれなウォークインクローゼット (シェーカースタイル扉のキャビネット、淡色木目調キャビネット、セラミックタイルの床) の写真
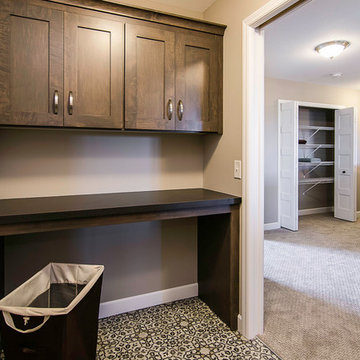
ミネアポリスにあるお手頃価格の中くらいなトランジショナルスタイルのおしゃれなウォークインクローゼット (シェーカースタイル扉のキャビネット、濃色木目調キャビネット、セラミックタイルの床) の写真
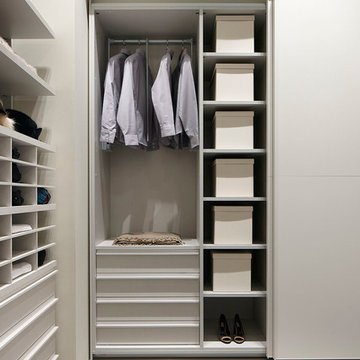
他の地域にあるお手頃価格の中くらいなトランジショナルスタイルのおしゃれなウォークインクローゼット (オープンシェルフ、白いキャビネット、セラミックタイルの床) の写真
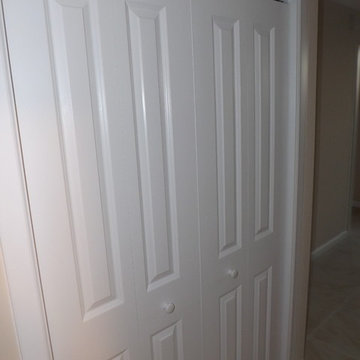
Donco Designs
マイアミにあるお手頃価格の中くらいなトランジショナルスタイルのおしゃれな壁面クローゼット (レイズドパネル扉のキャビネット、白いキャビネット、セラミックタイルの床、茶色い床) の写真
マイアミにあるお手頃価格の中くらいなトランジショナルスタイルのおしゃれな壁面クローゼット (レイズドパネル扉のキャビネット、白いキャビネット、セラミックタイルの床、茶色い床) の写真
中くらいなトランジショナルスタイルの収納・クローゼット (セラミックタイルの床) のアイデア
1