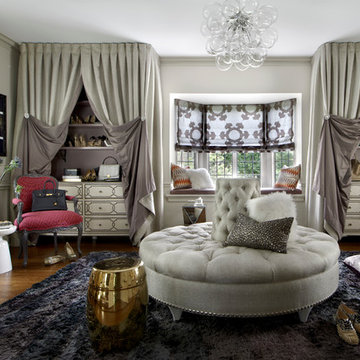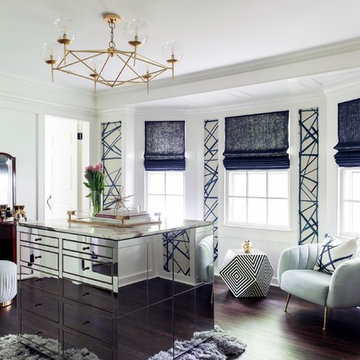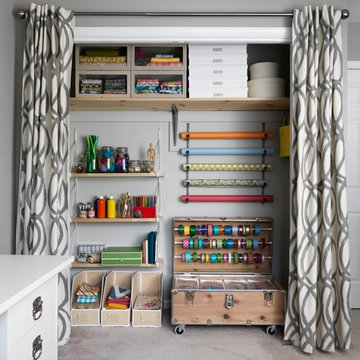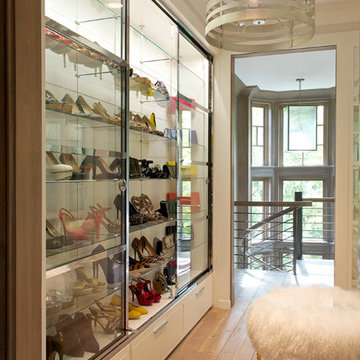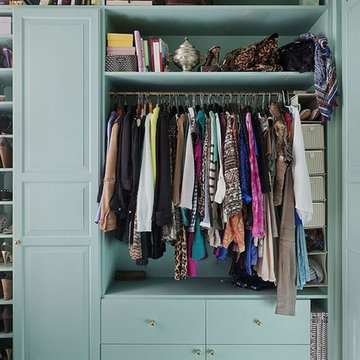ターコイズブルーのトランジショナルスタイルの収納・クローゼットのアイデア
絞り込み:
資材コスト
並び替え:今日の人気順
写真 1〜12 枚目(全 12 枚)
1/4
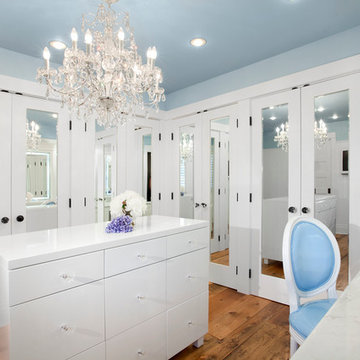
Dressing Room.
Ema Peter Photography
www.emapeter.com
バンクーバーにあるトランジショナルスタイルのおしゃれなフィッティングルーム (白いキャビネット、無垢フローリング) の写真
バンクーバーにあるトランジショナルスタイルのおしゃれなフィッティングルーム (白いキャビネット、無垢フローリング) の写真
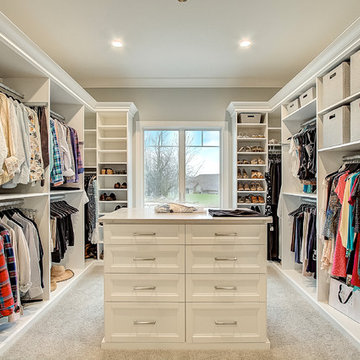
ミルウォーキーにあるトランジショナルスタイルのおしゃれなウォークインクローゼット (落し込みパネル扉のキャビネット、白いキャビネット、カーペット敷き、ベージュの床) の写真
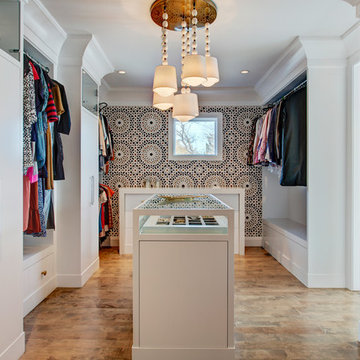
Zoon Photography
カルガリーにある高級なトランジショナルスタイルのおしゃれなウォークインクローゼット (フラットパネル扉のキャビネット、白いキャビネット、茶色い床、無垢フローリング) の写真
カルガリーにある高級なトランジショナルスタイルのおしゃれなウォークインクローゼット (フラットパネル扉のキャビネット、白いキャビネット、茶色い床、無垢フローリング) の写真
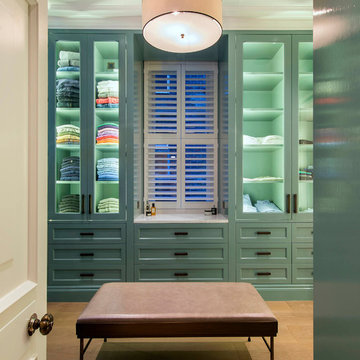
Light House Designs were able to come up with some fun lighting solutions for the home bar, gym and indoor basket ball court in this property.
Photos by Tom St Aubyn
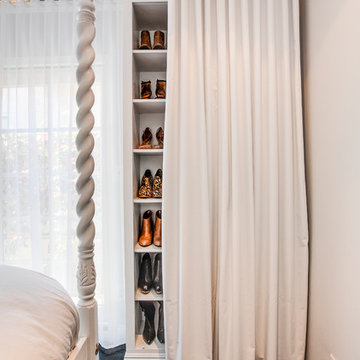
Luke Gibson Photography
ロサンゼルスにあるトランジショナルスタイルのおしゃれな収納・クローゼット (白いキャビネット、濃色無垢フローリング) の写真
ロサンゼルスにあるトランジショナルスタイルのおしゃれな収納・クローゼット (白いキャビネット、濃色無垢フローリング) の写真
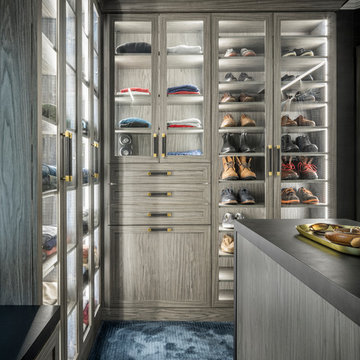
ニューヨークにあるトランジショナルスタイルのおしゃれなウォークインクローゼット (ガラス扉のキャビネット、カーペット敷き、青い床) の写真

Our “challenge” facing these empty nesters was what to do with that one last lonely bedroom once the kids had left the nest. Actually not so much of a challenge as this client knew exactly what she wanted for her growing collection of new and vintage handbags and shoes! Carpeting was removed and wood floors were installed to minimize dust.
We added a UV film to the windows as an initial layer of protection against fading, then the Hermes fabric “Equateur Imprime” for the window treatments. (A hint of what is being collected in this space).
Our goal was to utilize every inch of this space. Our floor to ceiling cabinetry maximized storage on two walls while on the third wall we removed two doors of a closet and added mirrored doors with drawers beneath to match the cabinetry. This built-in maximized space for shoes with roll out shelving while allowing for a chandelier to be centered perfectly above.
ターコイズブルーのトランジショナルスタイルの収納・クローゼットのアイデア
1
