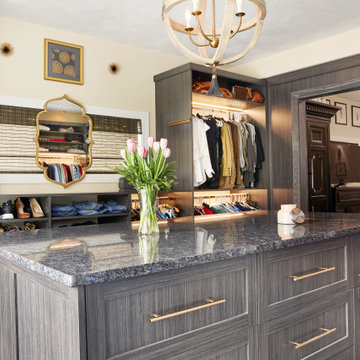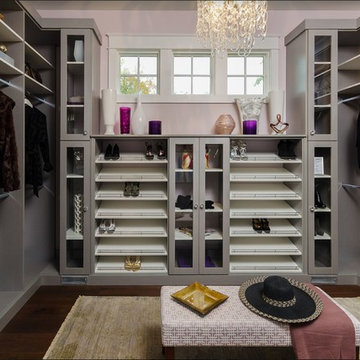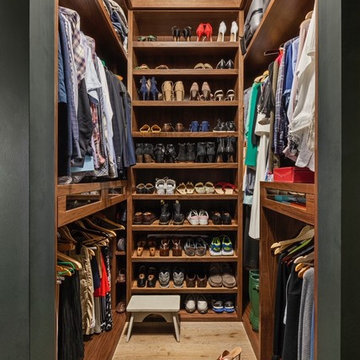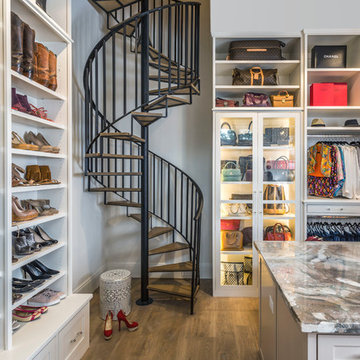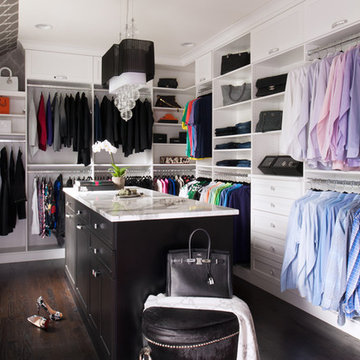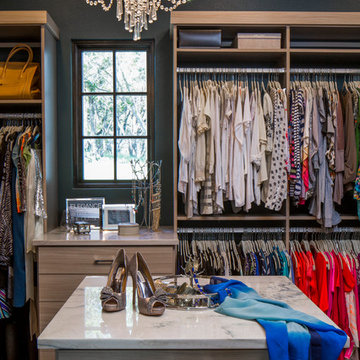トランジショナルスタイルの収納・クローゼット (オープンシェルフ) のアイデア
絞り込み:
資材コスト
並び替え:今日の人気順
写真 1〜20 枚目(全 71 枚)
1/4

Approximately 160 square feet, this classy HIS & HER Master Closet is the first Oregon project of Closet Theory. Surrounded by the lush Oregon green beauty, this exquisite 5br/4.5b new construction in prestigious Dunthorpe, Oregon needed a master closet to match.
Features of the closet:
White paint grade wood cabinetry with base and crown
Cedar lining for coats behind doors
Furniture accessories include chandelier and ottoman
Lingerie Inserts
Pull-out Hooks
Tie Racks
Belt Racks
Flat Adjustable Shoe Shelves
Full Length Framed Mirror
Maison Inc. was lead designer for the home, Ryan Lynch of Tricolor Construction was GC, and Kirk Alan Wood & Design were the fabricators.
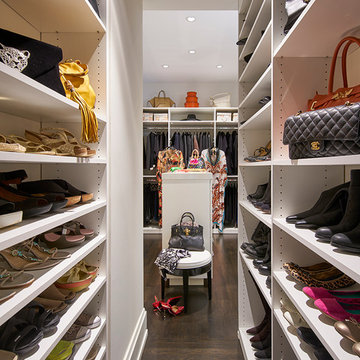
Christopher Barrett
シカゴにあるトランジショナルスタイルのおしゃれなウォークインクローゼット (オープンシェルフ、白いキャビネット、濃色無垢フローリング、茶色い床) の写真
シカゴにあるトランジショナルスタイルのおしゃれなウォークインクローゼット (オープンシェルフ、白いキャビネット、濃色無垢フローリング、茶色い床) の写真
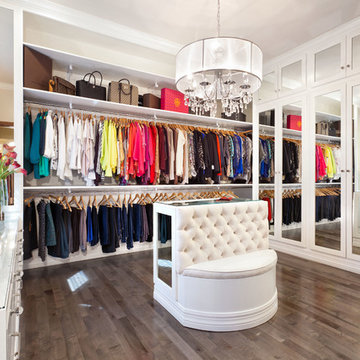
This room transformation took 4 weeks to do. It was originally a bedroom and we transformed it into a glamorous walk in dream closet for our client. All cabinets were designed and custom built for her needs. Dresser drawers on the left hold delicates and the top drawer for clutches and large jewelry. The center island was also custom built and it is a jewelry case with a built in bench on the side facing the shoes.
Bench by www.belleEpoqueupholstery.com
Lighting by www.lampsplus.com
Photo by: www.azfoto.com
www.azfoto.com

クリーブランドにある高級な広いトランジショナルスタイルのおしゃれなウォークインクローゼット (オープンシェルフ、濃色木目調キャビネット、黒い床、濃色無垢フローリング) の写真
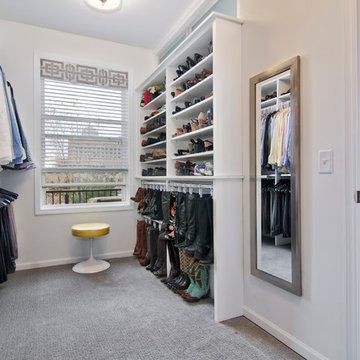
ミネアポリスにある広いトランジショナルスタイルのおしゃれなウォークインクローゼット (オープンシェルフ、白いキャビネット、カーペット敷き、グレーの床) の写真
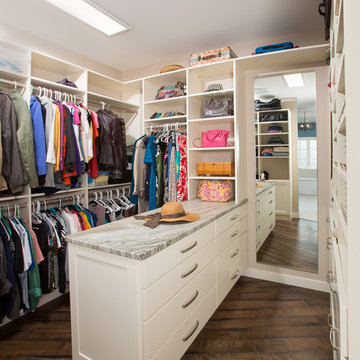
Winner of the:
NARI Capital CotY Award- Whole House Remodel: $500,000-$750,000
NARI Capital CotY Award- Green Entire House
NARI Regional CotY Award- Whole House Remodel: $500,000-$750,000
NARI Regional CotY Award- Green Entire House
NARI National CotY Award- Green Entire House
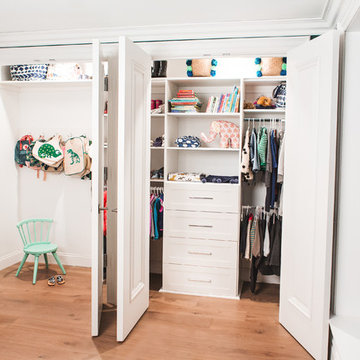
ボストンにあるトランジショナルスタイルのおしゃれな壁面クローゼット (オープンシェルフ、白いキャビネット、無垢フローリング、茶色い床) の写真
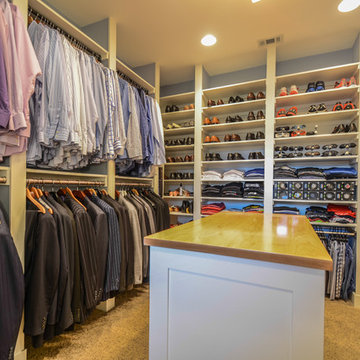
Roxanne Gutierrez
オースティンにあるトランジショナルスタイルのおしゃれなフィッティングルーム (オープンシェルフ、白いキャビネット) の写真
オースティンにあるトランジショナルスタイルのおしゃれなフィッティングルーム (オープンシェルフ、白いキャビネット) の写真
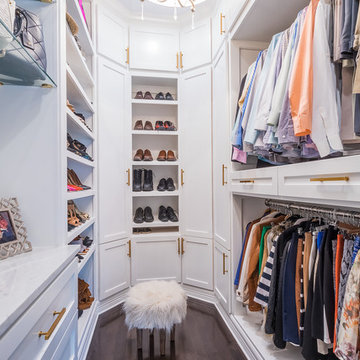
Marcio Dufranc
ヒューストンにあるトランジショナルスタイルのおしゃれなウォークインクローゼット (オープンシェルフ、白いキャビネット、濃色無垢フローリング、茶色い床) の写真
ヒューストンにあるトランジショナルスタイルのおしゃれなウォークインクローゼット (オープンシェルフ、白いキャビネット、濃色無垢フローリング、茶色い床) の写真
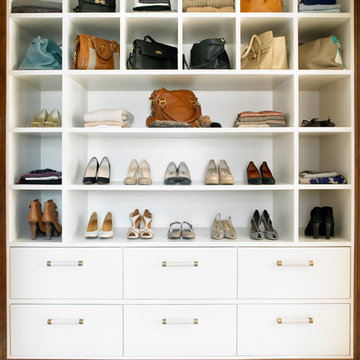
This shoe and accessory storage area is a great idea.
CLPM project manager tip - if you're carrying out building works take the opportunity to make proper use of your space. Fitted units can be made to your bespoke designs by an experienced carpenter and will maximise the storage and help keep clutter to a minimum.
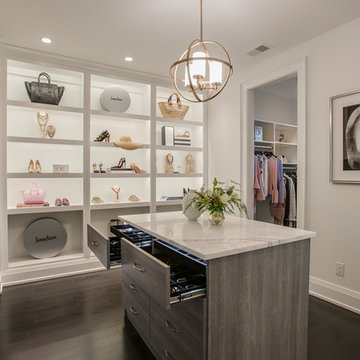
Jay Greene Photography
フィラデルフィアにあるトランジショナルスタイルのおしゃれなウォークインクローゼット (オープンシェルフ、濃色無垢フローリング、茶色い床) の写真
フィラデルフィアにあるトランジショナルスタイルのおしゃれなウォークインクローゼット (オープンシェルフ、濃色無垢フローリング、茶色い床) の写真

This room transformation took 4 weeks to do. It was originally a bedroom and we transformed it into a glamorous walk in dream closet for our client. All cabinets were designed and custom built for her needs. Dresser drawers on the left hold delicates and the top drawer for clutches and large jewelry. The center island was also custom built and it is a jewelry case with a built in bench on the side facing the shoes.
Bench by www.belleEpoqueupholstery.com
Lighting by www.lampsplus.com
Photo by: www.azfoto.com
www.azfoto.com
トランジショナルスタイルの収納・クローゼット (オープンシェルフ) のアイデア
1

