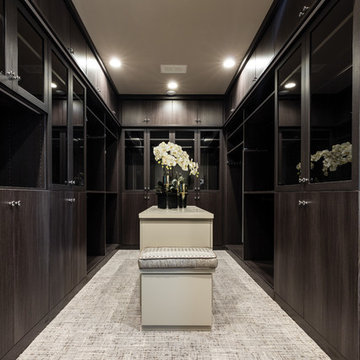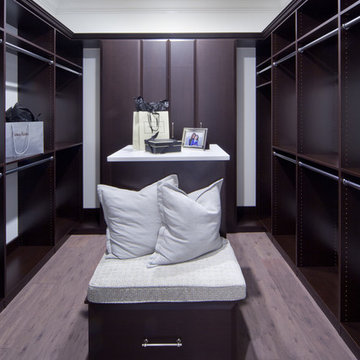黒いトランジショナルスタイルの収納・クローゼット (濃色木目調キャビネット) のアイデア
絞り込み:
資材コスト
並び替え:今日の人気順
写真 1〜20 枚目(全 223 枚)
1/4
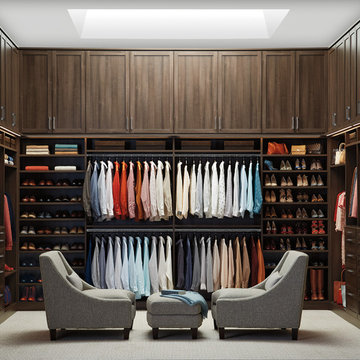
TCS Closets
Master closet in Flint with integrated lighting and customizable island.
他の地域にあるトランジショナルスタイルのおしゃれなフィッティングルーム (シェーカースタイル扉のキャビネット、濃色木目調キャビネット、カーペット敷き) の写真
他の地域にあるトランジショナルスタイルのおしゃれなフィッティングルーム (シェーカースタイル扉のキャビネット、濃色木目調キャビネット、カーペット敷き) の写真
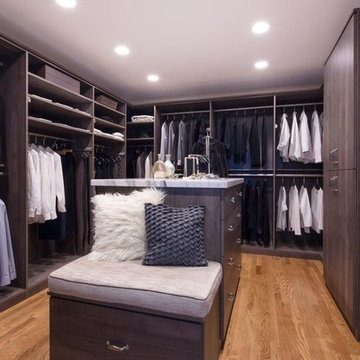
ワシントンD.C.にある広いトランジショナルスタイルのおしゃれなフィッティングルーム (オープンシェルフ、濃色木目調キャビネット、無垢フローリング、茶色い床) の写真
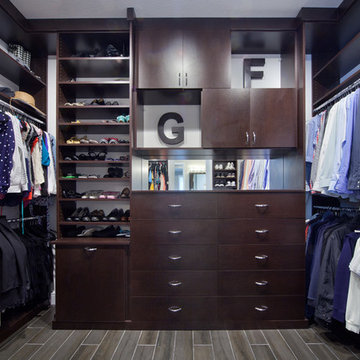
Custom designed built in closet. They love how easy it is to keep looking beautiful.
オーランドにある高級な中くらいなトランジショナルスタイルのおしゃれなウォークインクローゼット (フラットパネル扉のキャビネット、濃色木目調キャビネット、磁器タイルの床) の写真
オーランドにある高級な中くらいなトランジショナルスタイルのおしゃれなウォークインクローゼット (フラットパネル扉のキャビネット、濃色木目調キャビネット、磁器タイルの床) の写真
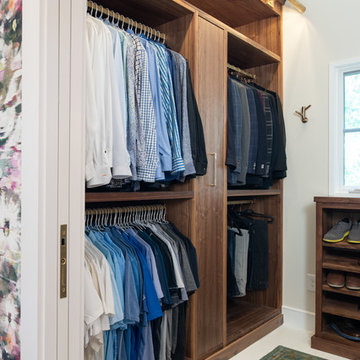
カンザスシティにあるトランジショナルスタイルのおしゃれなウォークインクローゼット (フラットパネル扉のキャビネット、濃色木目調キャビネット、白い床) の写真
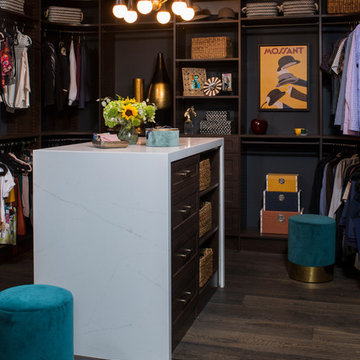
Meghan Bob Photography
ロサンゼルスにある広いトランジショナルスタイルのおしゃれなウォークインクローゼット (シェーカースタイル扉のキャビネット、濃色木目調キャビネット、濃色無垢フローリング、茶色い床) の写真
ロサンゼルスにある広いトランジショナルスタイルのおしゃれなウォークインクローゼット (シェーカースタイル扉のキャビネット、濃色木目調キャビネット、濃色無垢フローリング、茶色い床) の写真
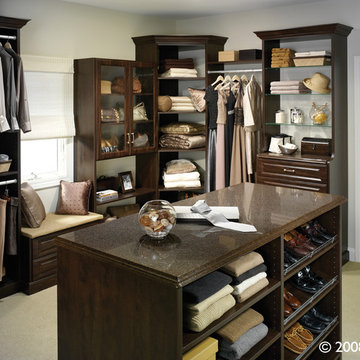
ORG Home
他の地域にある広いトランジショナルスタイルのおしゃれなフィッティングルーム (レイズドパネル扉のキャビネット、濃色木目調キャビネット、カーペット敷き、ベージュの床) の写真
他の地域にある広いトランジショナルスタイルのおしゃれなフィッティングルーム (レイズドパネル扉のキャビネット、濃色木目調キャビネット、カーペット敷き、ベージュの床) の写真
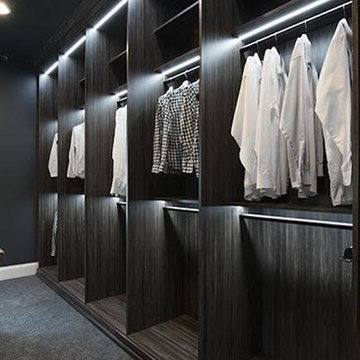
ワシントンD.C.にある広いトランジショナルスタイルのおしゃれなフィッティングルーム (フラットパネル扉のキャビネット、濃色木目調キャビネット、カーペット敷き、グレーの床) の写真
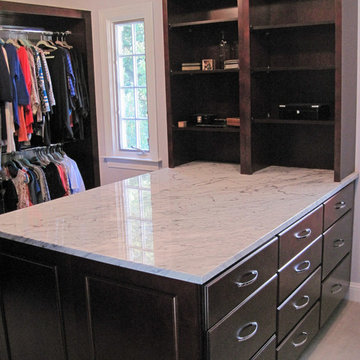
Transitional bathroom in McLean, Virginia
ワシントンD.C.にあるラグジュアリーな広いトランジショナルスタイルのおしゃれなウォークインクローゼット (フラットパネル扉のキャビネット、濃色木目調キャビネット、大理石の床) の写真
ワシントンD.C.にあるラグジュアリーな広いトランジショナルスタイルのおしゃれなウォークインクローゼット (フラットパネル扉のキャビネット、濃色木目調キャビネット、大理石の床) の写真
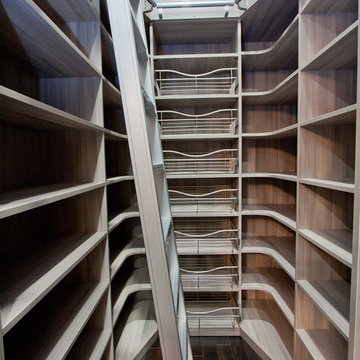
マイアミにあるラグジュアリーな巨大なトランジショナルスタイルのおしゃれなウォークインクローゼット (レイズドパネル扉のキャビネット、濃色木目調キャビネット、濃色無垢フローリング) の写真
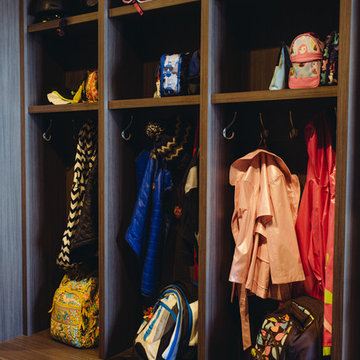
virginiarobertsphotography.com
ソルトレイクシティにある中くらいなトランジショナルスタイルのおしゃれなフィッティングルーム (オープンシェルフ、濃色木目調キャビネット、淡色無垢フローリング) の写真
ソルトレイクシティにある中くらいなトランジショナルスタイルのおしゃれなフィッティングルーム (オープンシェルフ、濃色木目調キャビネット、淡色無垢フローリング) の写真
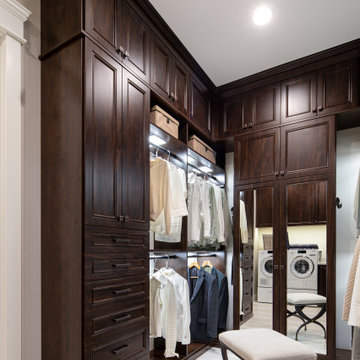
This in-law master walk-in closet features ample storage with built-in drawers, hampers, short and long hanging, mirrors, valet, belt and tie accessories, display cabinets, seasonal storage, and a laundry area.
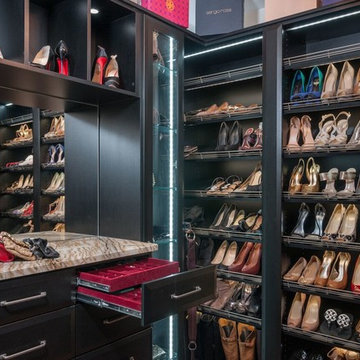
Custom women's walk-in closet features a vertical shoe rack, pull-out drawers, and plenty of storage!
オレンジカウンティにある高級な中くらいなトランジショナルスタイルのおしゃれなウォークインクローゼット (濃色木目調キャビネット、オープンシェルフ) の写真
オレンジカウンティにある高級な中くらいなトランジショナルスタイルのおしゃれなウォークインクローゼット (濃色木目調キャビネット、オープンシェルフ) の写真

ワシントンD.C.にある広いトランジショナルスタイルのおしゃれなウォークインクローゼット (クッションフロア、ベージュの床、落し込みパネル扉のキャビネット、濃色木目調キャビネット) の写真
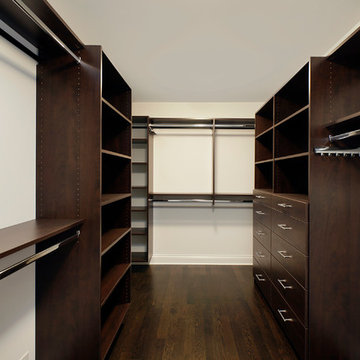
シカゴにある高級な広いトランジショナルスタイルのおしゃれなウォークインクローゼット (オープンシェルフ、濃色木目調キャビネット、濃色無垢フローリング) の写真
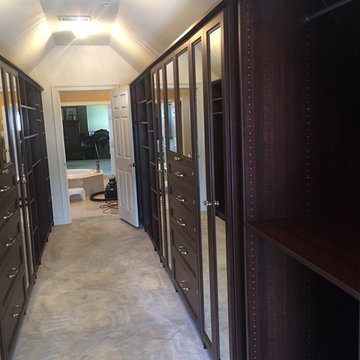
Ruby Plank Maple
Mirrored doors
Concealed under-mount self-closing slides
Transitional doors and drawers
Custom-sized jewelry trays
Slanted walls
Cubbies
Newtown, PA
$17,500
Sari storage
Toe kicks
Long Hanging
Regular hanging
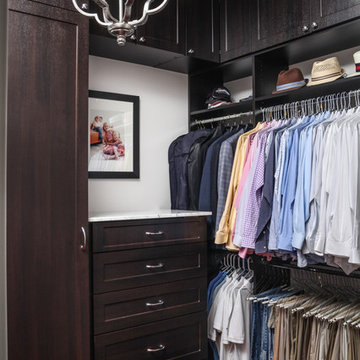
タンパにある高級な中くらいなトランジショナルスタイルのおしゃれなウォークインクローゼット (シェーカースタイル扉のキャビネット、濃色木目調キャビネット、濃色無垢フローリング、茶色い床) の写真
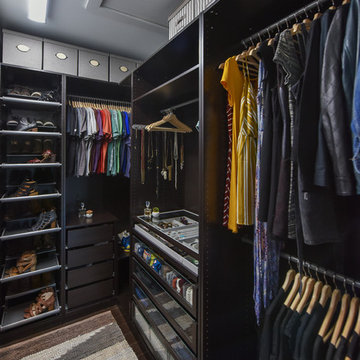
This updated modern small house plan ushers in the outdoors with its wall of windows off the great room. The open concept floor plan allows for conversation with your guests whether you are in the kitchen, dining or great room areas. The two-story great room of this house design ensures the home lives much larger than its 2115 sf of living space. The second-floor master suite with luxury bath makes this home feel like your personal retreat and the loft just off the master is open to the great room below.
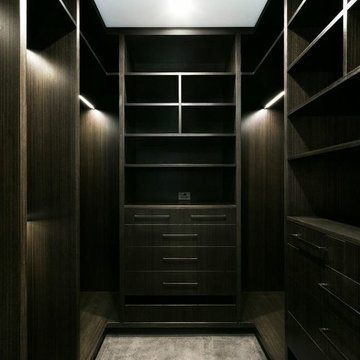
ワシントンD.C.にある中くらいなトランジショナルスタイルのおしゃれなフィッティングルーム (フラットパネル扉のキャビネット、濃色木目調キャビネット) の写真
黒いトランジショナルスタイルの収納・クローゼット (濃色木目調キャビネット) のアイデア
1
