トランジショナルスタイルの収納・クローゼット (茶色いキャビネット、オープンシェルフ、落し込みパネル扉のキャビネット) のアイデア
絞り込み:
資材コスト
並び替え:今日の人気順
写真 1〜17 枚目(全 17 枚)
1/5

Inspired by the iconic American farmhouse, this transitional home blends a modern sense of space and living with traditional form and materials. Details are streamlined and modernized, while the overall form echoes American nastolgia. Past the expansive and welcoming front patio, one enters through the element of glass tying together the two main brick masses.
The airiness of the entry glass wall is carried throughout the home with vaulted ceilings, generous views to the outside and an open tread stair with a metal rail system. The modern openness is balanced by the traditional warmth of interior details, including fireplaces, wood ceiling beams and transitional light fixtures, and the restrained proportion of windows.
The home takes advantage of the Colorado sun by maximizing the southern light into the family spaces and Master Bedroom, orienting the Kitchen, Great Room and informal dining around the outdoor living space through views and multi-slide doors, the formal Dining Room spills out to the front patio through a wall of French doors, and the 2nd floor is dominated by a glass wall to the front and a balcony to the rear.
As a home for the modern family, it seeks to balance expansive gathering spaces throughout all three levels, both indoors and out, while also providing quiet respites such as the 5-piece Master Suite flooded with southern light, the 2nd floor Reading Nook overlooking the street, nestled between the Master and secondary bedrooms, and the Home Office projecting out into the private rear yard. This home promises to flex with the family looking to entertain or stay in for a quiet evening.
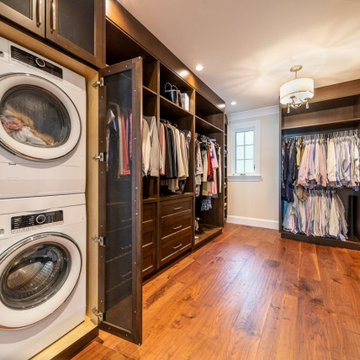
photo: Paul Grdina
バンクーバーにある広いトランジショナルスタイルのおしゃれなウォークインクローゼット (落し込みパネル扉のキャビネット、茶色いキャビネット、無垢フローリング、茶色い床) の写真
バンクーバーにある広いトランジショナルスタイルのおしゃれなウォークインクローゼット (落し込みパネル扉のキャビネット、茶色いキャビネット、無垢フローリング、茶色い床) の写真
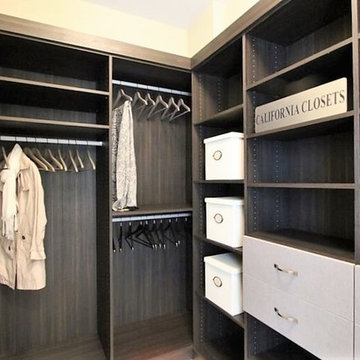
デトロイトにあるお手頃価格の小さなトランジショナルスタイルのおしゃれなウォークインクローゼット (オープンシェルフ、茶色いキャビネット) の写真
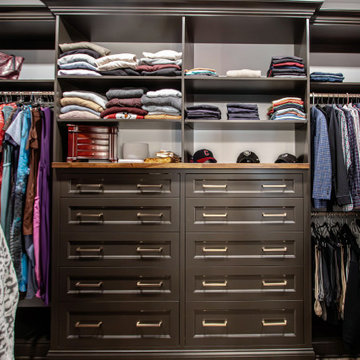
In this master bath, a custom-built painted inset vanity with Cambria Luxury Series quartz countertop was installed. Custom cabinets were installed in the closet with a Madera coffee stain wood countertop. Cambria Luxury Series quartz 10’ wall cladding surround was installed on the shower walls. Kohler Demi-Lav sinks in white. Amerock Blackrock hardware in Champagne Bronze and Black Bronze. Emser Larchmont Rue tile was installed on the wall behind the tub.
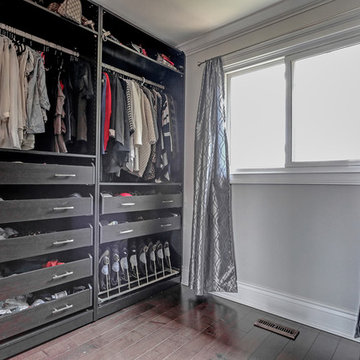
A beautiful closet by Kitchen & Bath Co.
www.Kitchen&BathCo.com
トロントにある中くらいなトランジショナルスタイルのおしゃれなウォークインクローゼット (オープンシェルフ、茶色いキャビネット、濃色無垢フローリング) の写真
トロントにある中くらいなトランジショナルスタイルのおしゃれなウォークインクローゼット (オープンシェルフ、茶色いキャビネット、濃色無垢フローリング) の写真
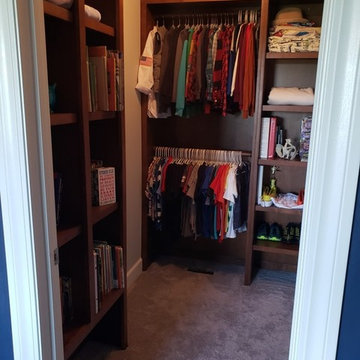
Custom designed cabinetry for closet. Solid wood frames and plywood constructed boxes.
シカゴにあるトランジショナルスタイルのおしゃれなウォークインクローゼット (オープンシェルフ、茶色いキャビネット、カーペット敷き) の写真
シカゴにあるトランジショナルスタイルのおしゃれなウォークインクローゼット (オープンシェルフ、茶色いキャビネット、カーペット敷き) の写真
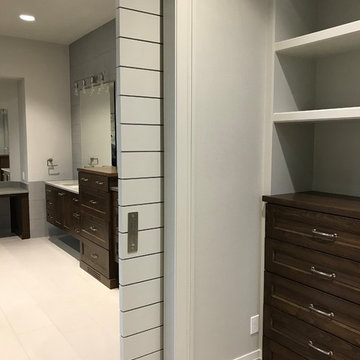
ポートランドにある高級なトランジショナルスタイルのおしゃれな収納・クローゼット (落し込みパネル扉のキャビネット、茶色いキャビネット、カーペット敷き、ベージュの床) の写真
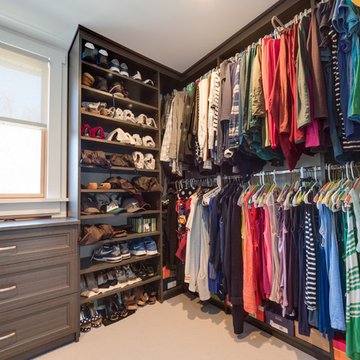
JMB Photoworks
RUDLOFF Custom Builders, is a residential construction company that connects with clients early in the design phase to ensure every detail of your project is captured just as you imagined. RUDLOFF Custom Builders will create the project of your dreams that is executed by on-site project managers and skilled craftsman, while creating lifetime client relationships that are build on trust and integrity.
We are a full service, certified remodeling company that covers all of the Philadelphia suburban area including West Chester, Gladwynne, Malvern, Wayne, Haverford and more.
As a 6 time Best of Houzz winner, we look forward to working with you on your next project.
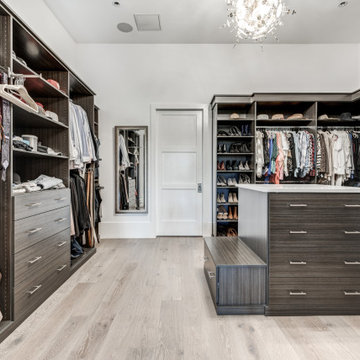
ダラスにある広いトランジショナルスタイルのおしゃれなウォークインクローゼット (オープンシェルフ、茶色いキャビネット、無垢フローリング、茶色い床) の写真
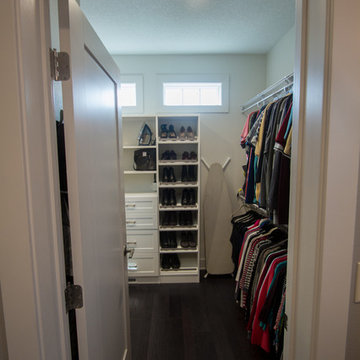
Nestled just outside the Des Moines metro area, this custom home by Carrie Norris and David Kruse features an open concept floor plan with a combined kitchen, dining, and living area with beautiful dark floors running throughout. The kitchen boasts stainless steel appliances, subway tile backsplash, and a hidden walk-in pantry. The living features large windows, a gas fireplace, and recessed lighting. The master suite features an expansive walk-in closet, glass enclosed shower, and double sink vanity.
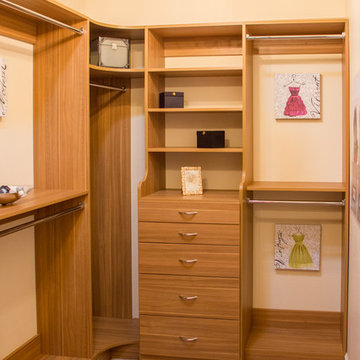
フェニックスにある広いトランジショナルスタイルのおしゃれなウォークインクローゼット (茶色いキャビネット、オープンシェルフ、カーペット敷き) の写真
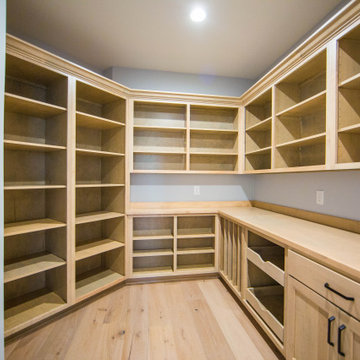
The built-in storage and cabinet make this walk-in pantry perfect for a large family or frequent entertaining.
インディアナポリスにある高級な広いトランジショナルスタイルのおしゃれなウォークインクローゼット (落し込みパネル扉のキャビネット、茶色いキャビネット、淡色無垢フローリング、茶色い床) の写真
インディアナポリスにある高級な広いトランジショナルスタイルのおしゃれなウォークインクローゼット (落し込みパネル扉のキャビネット、茶色いキャビネット、淡色無垢フローリング、茶色い床) の写真
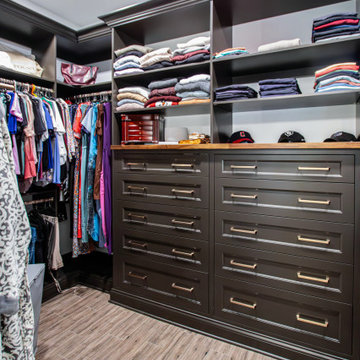
In this master bath, a custom-built painted inset vanity with Cambria Luxury Series quartz countertop was installed. Custom cabinets were installed in the closet with a Madera coffee stain wood countertop. Cambria Luxury Series quartz 10’ wall cladding surround was installed on the shower walls. Kohler Demi-Lav sinks in white. Amerock Blackrock hardware in Champagne Bronze and Black Bronze. Emser Larchmont Rue tile was installed on the wall behind the tub.
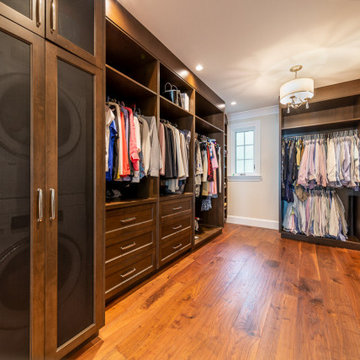
photo: Paul Grdina
バンクーバーにある広いトランジショナルスタイルのおしゃれなウォークインクローゼット (落し込みパネル扉のキャビネット、茶色いキャビネット、無垢フローリング、茶色い床) の写真
バンクーバーにある広いトランジショナルスタイルのおしゃれなウォークインクローゼット (落し込みパネル扉のキャビネット、茶色いキャビネット、無垢フローリング、茶色い床) の写真
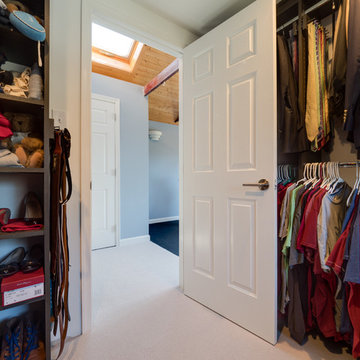
JMB Photoworks
RUDLOFF Custom Builders, is a residential construction company that connects with clients early in the design phase to ensure every detail of your project is captured just as you imagined. RUDLOFF Custom Builders will create the project of your dreams that is executed by on-site project managers and skilled craftsman, while creating lifetime client relationships that are build on trust and integrity.
We are a full service, certified remodeling company that covers all of the Philadelphia suburban area including West Chester, Gladwynne, Malvern, Wayne, Haverford and more.
As a 6 time Best of Houzz winner, we look forward to working with you on your next project.
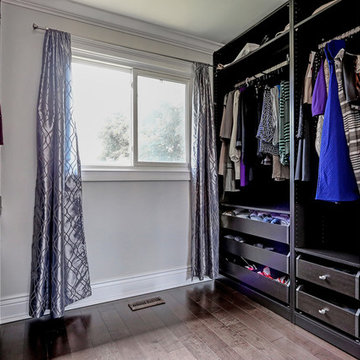
A beautiful closet by Kitchen & Bath Co.
www.Kitchen&BathCo.com
トロントにある中くらいなトランジショナルスタイルのおしゃれなウォークインクローゼット (オープンシェルフ、茶色いキャビネット、濃色無垢フローリング) の写真
トロントにある中くらいなトランジショナルスタイルのおしゃれなウォークインクローゼット (オープンシェルフ、茶色いキャビネット、濃色無垢フローリング) の写真
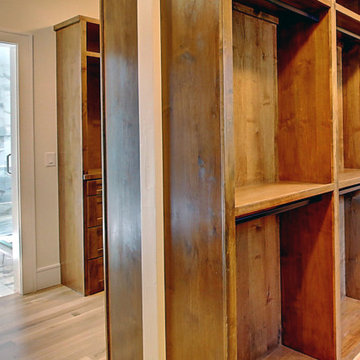
Inspired by the iconic American farmhouse, this transitional home blends a modern sense of space and living with traditional form and materials. Details are streamlined and modernized, while the overall form echoes American nastolgia. Past the expansive and welcoming front patio, one enters through the element of glass tying together the two main brick masses.
The airiness of the entry glass wall is carried throughout the home with vaulted ceilings, generous views to the outside and an open tread stair with a metal rail system. The modern openness is balanced by the traditional warmth of interior details, including fireplaces, wood ceiling beams and transitional light fixtures, and the restrained proportion of windows.
The home takes advantage of the Colorado sun by maximizing the southern light into the family spaces and Master Bedroom, orienting the Kitchen, Great Room and informal dining around the outdoor living space through views and multi-slide doors, the formal Dining Room spills out to the front patio through a wall of French doors, and the 2nd floor is dominated by a glass wall to the front and a balcony to the rear.
As a home for the modern family, it seeks to balance expansive gathering spaces throughout all three levels, both indoors and out, while also providing quiet respites such as the 5-piece Master Suite flooded with southern light, the 2nd floor Reading Nook overlooking the street, nestled between the Master and secondary bedrooms, and the Home Office projecting out into the private rear yard. This home promises to flex with the family looking to entertain or stay in for a quiet evening.
トランジショナルスタイルの収納・クローゼット (茶色いキャビネット、オープンシェルフ、落し込みパネル扉のキャビネット) のアイデア
1