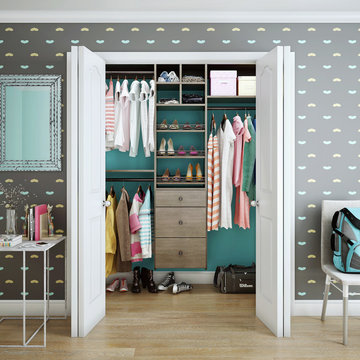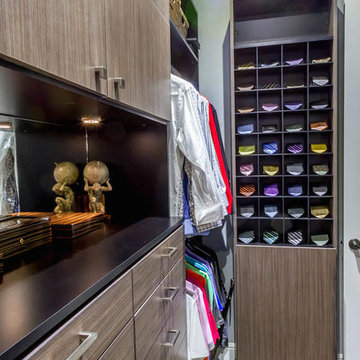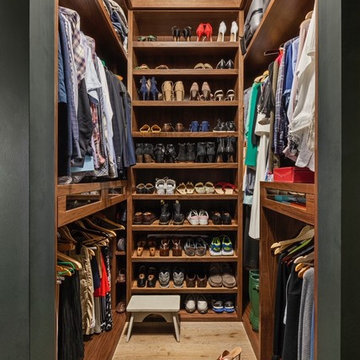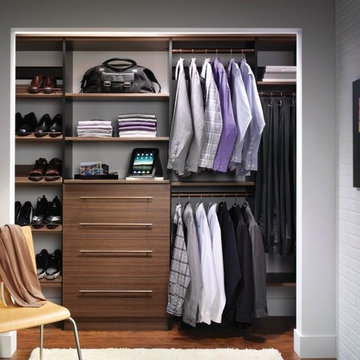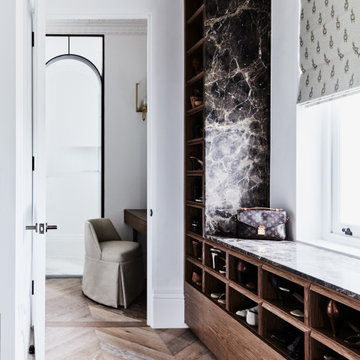トランジショナルスタイルの収納・クローゼット (茶色いキャビネット、中間色木目調キャビネット、赤いキャビネット) のアイデア
絞り込み:
資材コスト
並び替え:今日の人気順
写真 1〜20 枚目(全 690 枚)
1/5

"When I first visited the client's house, and before seeing the space, I sat down with my clients to understand their needs. They told me they were getting ready to remodel their bathroom and master closet, and they wanted to get some ideas on how to make their closet better. The told me they wanted to figure out the closet before they did anything, so they presented their ideas to me, which included building walls in the space to create a larger master closet. I couldn't visual what they were explaining, so we went to the space. As soon as I got in the space, it was clear to me that we didn't need to build walls, we just needed to have the current closets torn out and replaced with wardrobes, create some shelving space for shoes and build an island with drawers in a bench. When I proposed that solution, they both looked at me with big smiles on their faces and said, 'That is the best idea we've heard, let's do it', then they asked me if I could design the vanity as well.
"I used 3/4" Melamine, Italian walnut, and Donatello thermofoil. The client provided their own countertops." - Leslie Klinck, Designer
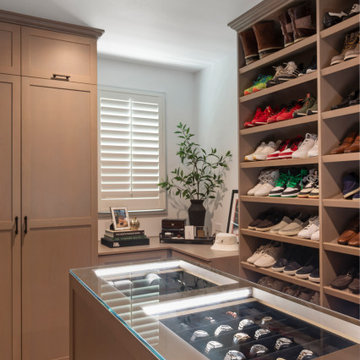
Custom walk in closet with a island to display watches and jewelry designed JL Interiors.
JL Interiors is a LA-based creative/diverse firm that specializes in residential interiors. JL Interiors empowers homeowners to design their dream home that they can be proud of! The design isn’t just about making things beautiful; it’s also about making things work beautifully. Contact us for a free consultation Hello@JLinteriors.design _ 310.390.6849_ www.JLinteriors.design
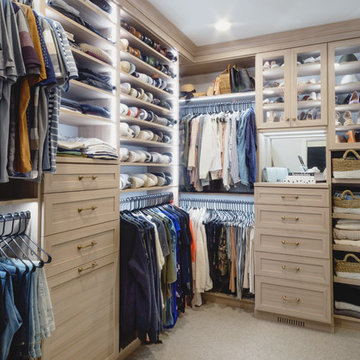
California Closets Master Walk-In in Minneapolis, MN. Custom made in California Closets exclusive Cassini Beach finish from the Tesoro collection. Lit shelving and hanging sections. Drawers and Hamper, with custom mirror backing. Crown molding, custom vented toe-kick. Floor to ceiling, built-in cabinet design. Shaker mitered drawer and doors with glass inserts.
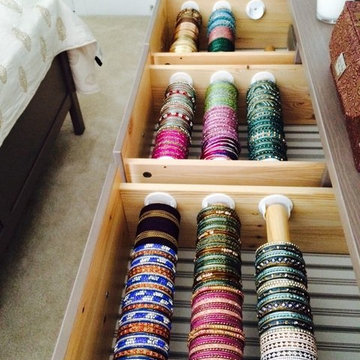
ワシントンD.C.にある中くらいなトランジショナルスタイルのおしゃれな壁面クローゼット (中間色木目調キャビネット、カーペット敷き、ベージュの床) の写真
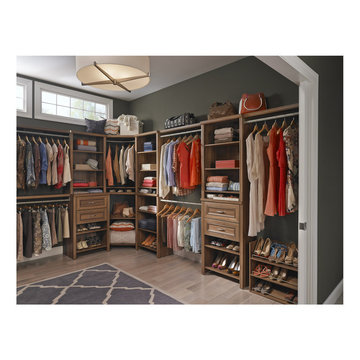
ワシントンD.C.にある広いトランジショナルスタイルのおしゃれなフィッティングルーム (落し込みパネル扉のキャビネット、中間色木目調キャビネット、淡色無垢フローリング、ベージュの床) の写真
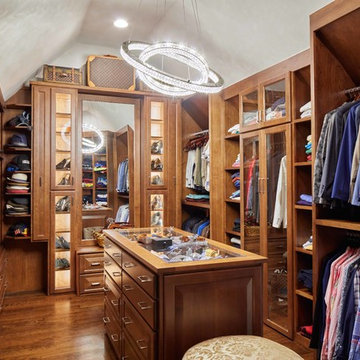
The architect claimed unused attic space in order to enlarge the master closet within the existing roofline and create a functional space with high end features, including backlit shoe storage. A fun multi-ringed chandelier softens all of the rectilinear geometry in the space.
Photo Credit: Keith Issacs Photo, LLC
Dawn Christine Architect
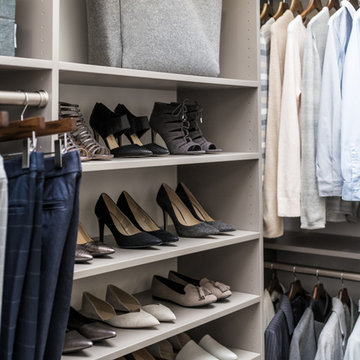
チャールストンにあるお手頃価格の中くらいなトランジショナルスタイルのおしゃれなウォークインクローゼット (フラットパネル扉のキャビネット、茶色いキャビネット、カーペット敷き、グレーの床) の写真
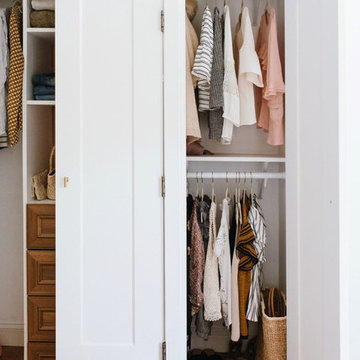
トロントにあるトランジショナルスタイルのおしゃれな壁面クローゼット (落し込みパネル扉のキャビネット、中間色木目調キャビネット、無垢フローリング、茶色い床) の写真
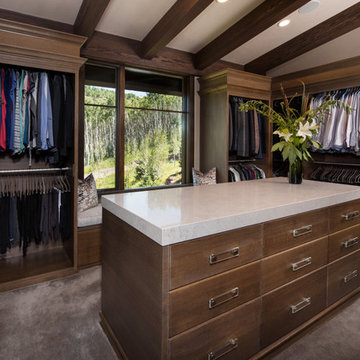
Ric Stovall
デンバーにあるラグジュアリーな広いトランジショナルスタイルのおしゃれなウォークインクローゼット (フラットパネル扉のキャビネット、中間色木目調キャビネット、カーペット敷き) の写真
デンバーにあるラグジュアリーな広いトランジショナルスタイルのおしゃれなウォークインクローゼット (フラットパネル扉のキャビネット、中間色木目調キャビネット、カーペット敷き) の写真

Expansive walk-in closet with island dresser, vanity, with medium hardwood finish and glass panel closets of this updated 1940's Custom Cape Ranch.
Architect: T.J. Costello - Hierarchy Architecture + Design, PLLC
Interior Designer: Helena Clunies-Ross
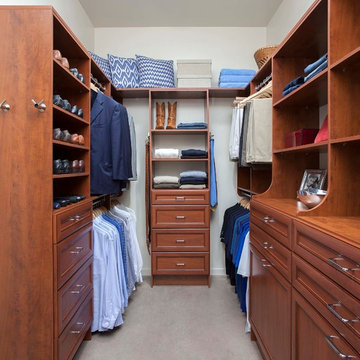
Walk in closet in cognac raised panel, double hutch.
フェニックスにある低価格の中くらいなトランジショナルスタイルのおしゃれなウォークインクローゼット (フラットパネル扉のキャビネット、中間色木目調キャビネット、カーペット敷き) の写真
フェニックスにある低価格の中くらいなトランジショナルスタイルのおしゃれなウォークインクローゼット (フラットパネル扉のキャビネット、中間色木目調キャビネット、カーペット敷き) の写真
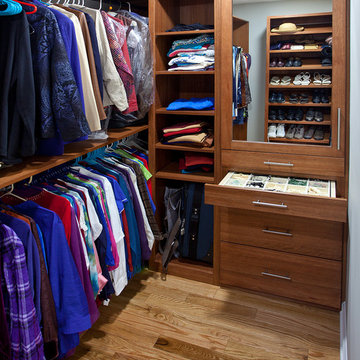
Ray Strawbridge Commercial Photography
This custom closet system is made from beautiful lypptus Showplace Cabinetry with a truffle stain.
ローリーにある高級な中くらいなトランジショナルスタイルのおしゃれなウォークインクローゼット (フラットパネル扉のキャビネット、中間色木目調キャビネット、淡色無垢フローリング) の写真
ローリーにある高級な中くらいなトランジショナルスタイルのおしゃれなウォークインクローゼット (フラットパネル扉のキャビネット、中間色木目調キャビネット、淡色無垢フローリング) の写真
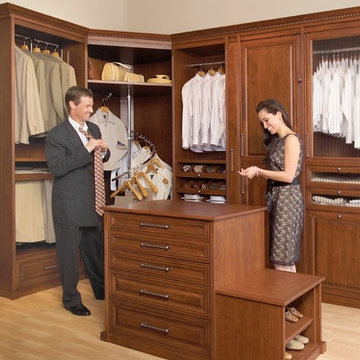
Another beautiful custom closet solution. The centre console has a seat, perfect for getting your shoes on. The rods are all pulldown for ease of access and the spiral rod allows maximization of that deep corner.
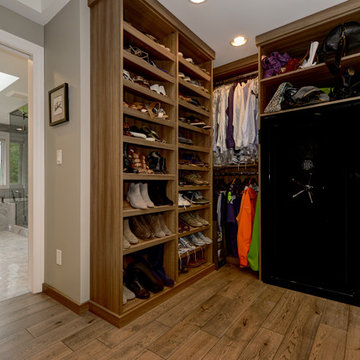
Thoughtfully planned and executed master suite expansion in Maple Valley, WA. Seamless built-in wood grain custom closet with space for everything. Shoe shelves, banks and banks of drawers, hand bag spaces plus acres of hanging space.
Construction and Design by Steven Ray Construction, Inc.
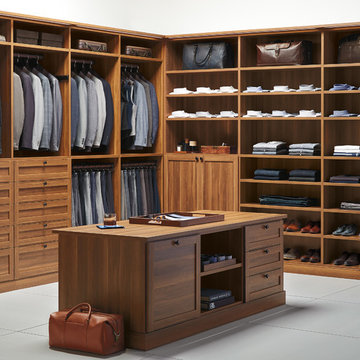
TCS Closets
Master closet in Chestnut with Shaker-front drawers and solid doors, oil-rubbed bronze hardware, integrated lighting and customizable island.
トランジショナルスタイルの収納・クローゼット (茶色いキャビネット、中間色木目調キャビネット、赤いキャビネット) のアイデア
1
