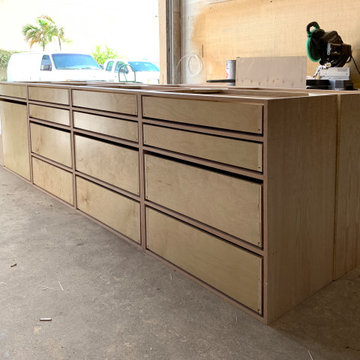ブラウンのトランジショナルスタイルの収納・クローゼット (茶色いキャビネット、緑のキャビネット) のアイデア
絞り込み:
資材コスト
並び替え:今日の人気順
写真 1〜20 枚目(全 27 枚)
1/5
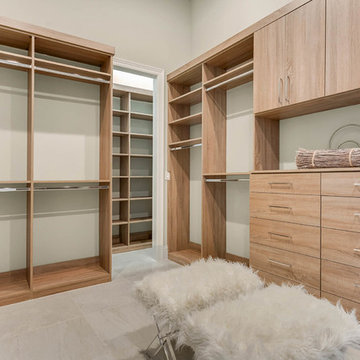
Master Closet
オーランドにある高級な広いトランジショナルスタイルのおしゃれなウォークインクローゼット (フラットパネル扉のキャビネット、茶色いキャビネット、大理石の床) の写真
オーランドにある高級な広いトランジショナルスタイルのおしゃれなウォークインクローゼット (フラットパネル扉のキャビネット、茶色いキャビネット、大理石の床) の写真
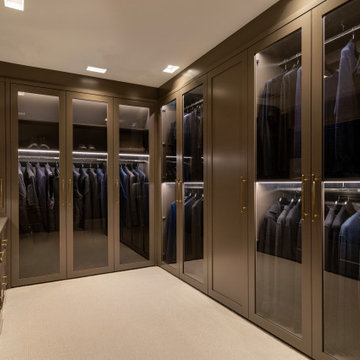
サリーにあるラグジュアリーな広いトランジショナルスタイルのおしゃれなウォークインクローゼット (ガラス扉のキャビネット、茶色いキャビネット、カーペット敷き) の写真
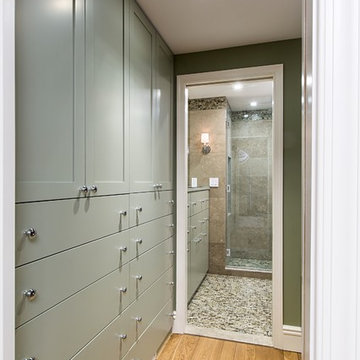
This boy's bathroom was designed to stay current as the boy ages with the use of neutral colors. The walls are a very cool fossilized limestone and the glass mosaic floor and accent border add reflective light and interest. The walk-through closet has plenty of storage space in the built-in units with hanging space on the opposite wall. Alex Kotlik Photography

ロンドンにあるトランジショナルスタイルのおしゃれなフィッティングルーム (シェーカースタイル扉のキャビネット、緑のキャビネット、カーペット敷き、ベージュの床、三角天井) の写真
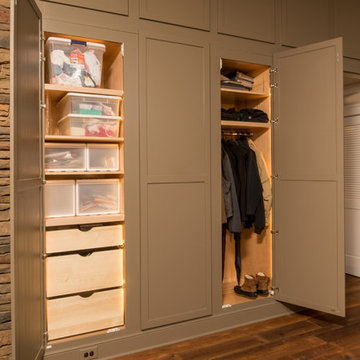
I designed a wall of storage flanking fireplace wall. Interior cabinet lighting comes on automatically when doors are opened. Photo shows only two of the doors in open position. When doors are closed, wall resembles wainscot paneling.
Interior Design: Bell & Associates Interior Design, Ltd
Construction: Sigmon Construction
Cabinets: Cardinal Cabinetworks
Photography: Steven Paul Whitsitt Photography
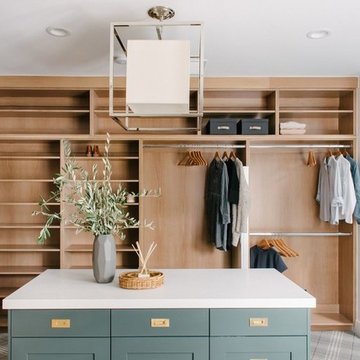
Shop the Look, See the Photo Tour here: https://www.studio-mcgee.com/search?q=Riverbottoms+remodel
Watch the Webisode:
https://www.youtube.com/playlist?list=PLFvc6K0dvK3camdK1QewUkZZL9TL9kmgy
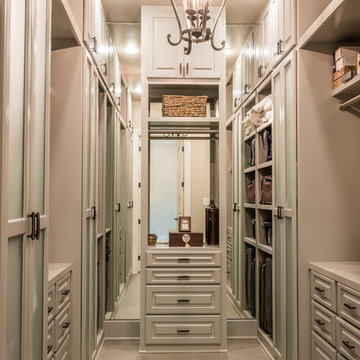
This is a new construction custom home in a new subdivision outside of Hattiesburg. It's brick with custom interior finishes throughout. Granite, painted cabinetry, tile and wood flooring, brick and beam accents, crown moldings, covered porches, and new landscaping makes this new house a dream home.
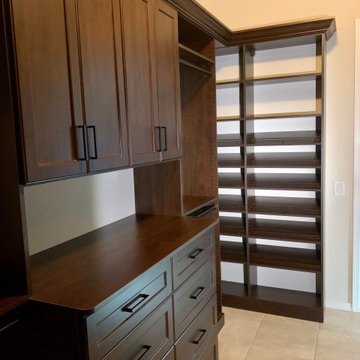
フェニックスにある高級な広いトランジショナルスタイルのおしゃれなウォークインクローゼット (インセット扉のキャビネット、茶色いキャビネット、磁器タイルの床、ベージュの床) の写真
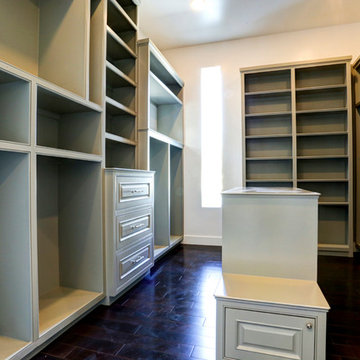
Walk-in closet with green-gray custom cabinetry.
ヒューストンにある高級な広いトランジショナルスタイルのおしゃれなウォークインクローゼット (落し込みパネル扉のキャビネット、緑のキャビネット、濃色無垢フローリング) の写真
ヒューストンにある高級な広いトランジショナルスタイルのおしゃれなウォークインクローゼット (落し込みパネル扉のキャビネット、緑のキャビネット、濃色無垢フローリング) の写真
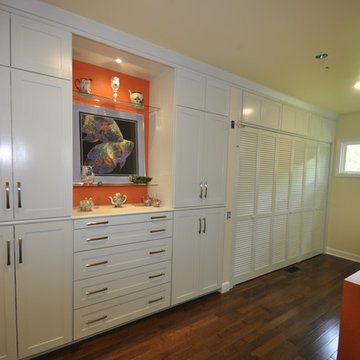
他の地域にあるお手頃価格の広いトランジショナルスタイルのおしゃれなウォークインクローゼット (シェーカースタイル扉のキャビネット、緑のキャビネット、濃色無垢フローリング、茶色い床) の写真
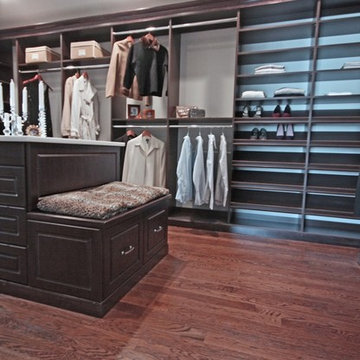
ニューヨークにある高級な巨大なトランジショナルスタイルのおしゃれなウォークインクローゼット (レイズドパネル扉のキャビネット、茶色いキャビネット、無垢フローリング、茶色い床) の写真
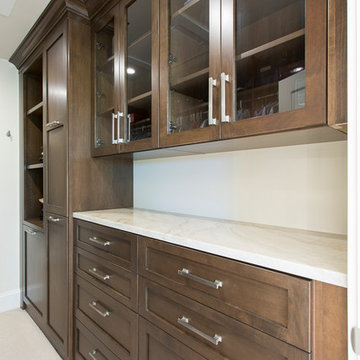
デンバーにあるラグジュアリーな中くらいなトランジショナルスタイルのおしゃれなウォークインクローゼット (シェーカースタイル扉のキャビネット、茶色いキャビネット、カーペット敷き、ベージュの床) の写真
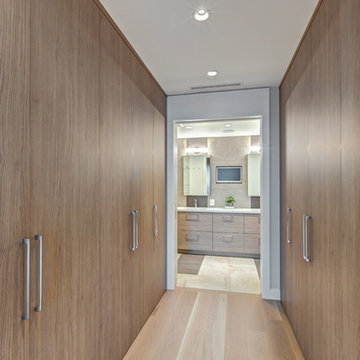
トロントにあるお手頃価格の小さなトランジショナルスタイルのおしゃれなフィッティングルーム (フラットパネル扉のキャビネット、茶色いキャビネット、淡色無垢フローリング) の写真
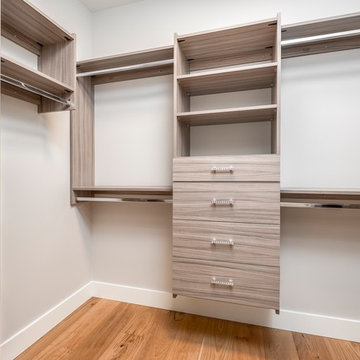
他の地域にある広いトランジショナルスタイルのおしゃれなフィッティングルーム (フラットパネル扉のキャビネット、茶色いキャビネット、無垢フローリング、茶色い床) の写真
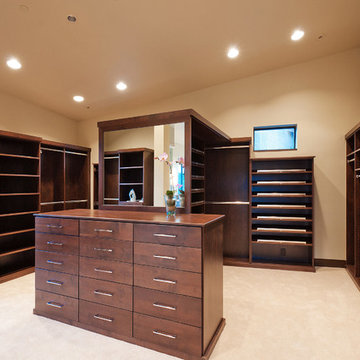
ソルトレイクシティにある高級な中くらいなトランジショナルスタイルのおしゃれなウォークインクローゼット (フラットパネル扉のキャビネット、茶色いキャビネット) の写真
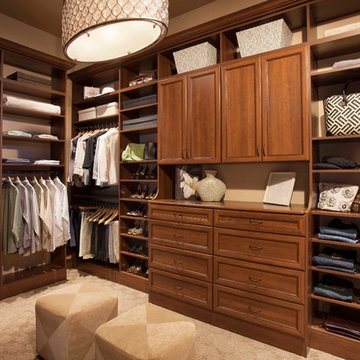
Spacious closet with Premier Door, Draw fronts with Double Hutch in Coco
ニューヨークにある広いトランジショナルスタイルのおしゃれな収納・クローゼット (フラットパネル扉のキャビネット、茶色いキャビネット、カーペット敷き) の写真
ニューヨークにある広いトランジショナルスタイルのおしゃれな収納・クローゼット (フラットパネル扉のキャビネット、茶色いキャビネット、カーペット敷き) の写真
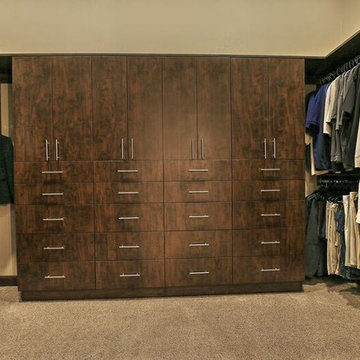
フェニックスにある中くらいなトランジショナルスタイルのおしゃれな収納・クローゼット (茶色いキャビネット、セラミックタイルの床、茶色い床) の写真
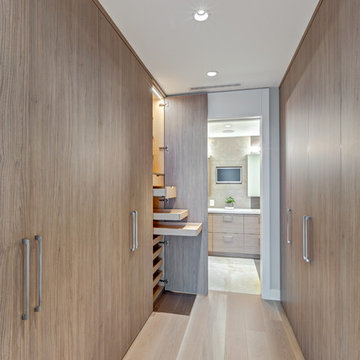
トロントにあるお手頃価格の小さなトランジショナルスタイルのおしゃれなフィッティングルーム (フラットパネル扉のキャビネット、茶色いキャビネット、淡色無垢フローリング) の写真
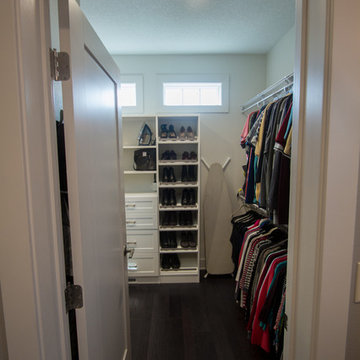
Nestled just outside the Des Moines metro area, this custom home by Carrie Norris and David Kruse features an open concept floor plan with a combined kitchen, dining, and living area with beautiful dark floors running throughout. The kitchen boasts stainless steel appliances, subway tile backsplash, and a hidden walk-in pantry. The living features large windows, a gas fireplace, and recessed lighting. The master suite features an expansive walk-in closet, glass enclosed shower, and double sink vanity.
ブラウンのトランジショナルスタイルの収納・クローゼット (茶色いキャビネット、緑のキャビネット) のアイデア
1
