トランジショナルスタイルの壁面クローゼット (茶色いキャビネット、グレーのキャビネット、フラットパネル扉のキャビネット) のアイデア
絞り込み:
資材コスト
並び替え:今日の人気順
写真 1〜20 枚目(全 21 枚)
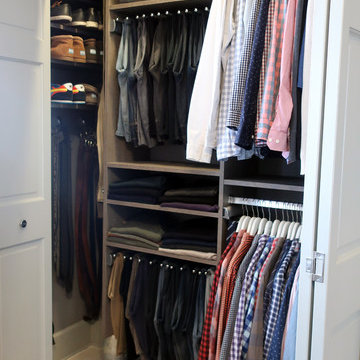
The new California Closets set up in this Minneapolis home was designed to accommodate the hanging heights so the clothing no longer hangs on the floor. Pant racks were designed in the space to sit back at 14" deep which enables this client to utilize the left side of the closet better. The pant rack also adds vertical space to the design, giving this closet added shelving to use for folded space and shoe storage. A huge impact to the day to day function in this small Minneapolis reach-in closet.
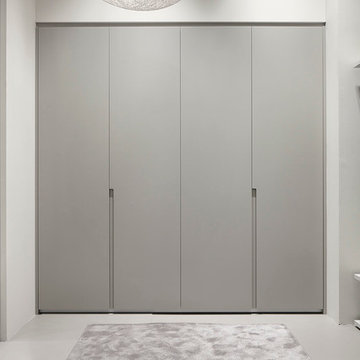
他の地域にあるお手頃価格の小さなトランジショナルスタイルのおしゃれな壁面クローゼット (フラットパネル扉のキャビネット、グレーのキャビネット) の写真
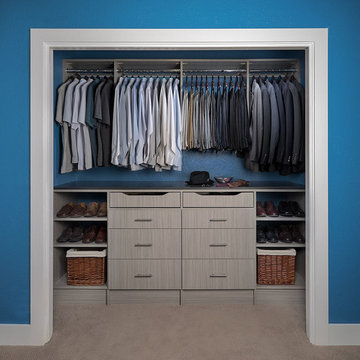
デンバーにあるお手頃価格の小さなトランジショナルスタイルのおしゃれな壁面クローゼット (フラットパネル扉のキャビネット、カーペット敷き、グレーのキャビネット) の写真
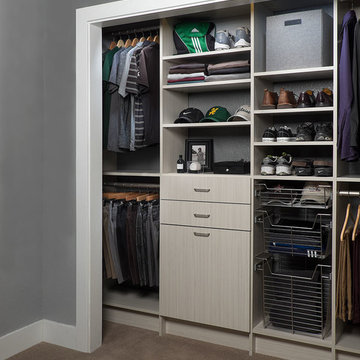
Arctic White mens reach in closet, modern drawers, hamper, slide out baskets,
フェニックスにある低価格の小さなトランジショナルスタイルのおしゃれな壁面クローゼット (フラットパネル扉のキャビネット、カーペット敷き、グレーのキャビネット) の写真
フェニックスにある低価格の小さなトランジショナルスタイルのおしゃれな壁面クローゼット (フラットパネル扉のキャビネット、カーペット敷き、グレーのキャビネット) の写真
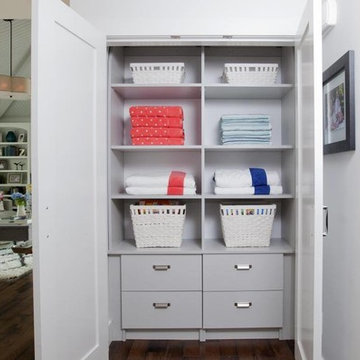
カルガリーにある小さなトランジショナルスタイルのおしゃれな壁面クローゼット (フラットパネル扉のキャビネット、グレーのキャビネット) の写真
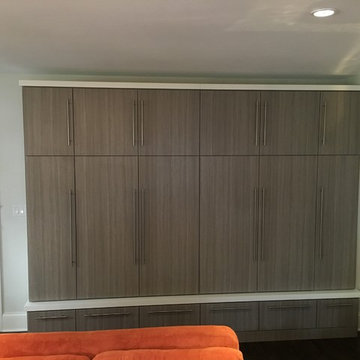
This home required lotsof storage space just off the garage. The challenge was that it had to be beautiful because it is also in the family room.
Carson Closets
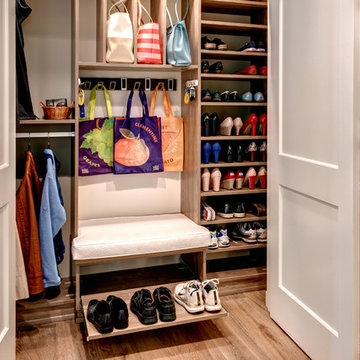
シアトルにある高級な中くらいなトランジショナルスタイルのおしゃれな壁面クローゼット (フラットパネル扉のキャビネット、茶色いキャビネット、淡色無垢フローリング) の写真
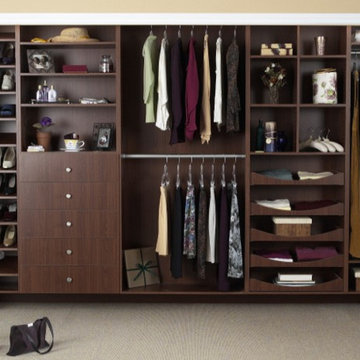
リッチモンドにある広いトランジショナルスタイルのおしゃれな壁面クローゼット (フラットパネル扉のキャビネット、茶色いキャビネット、カーペット敷き) の写真
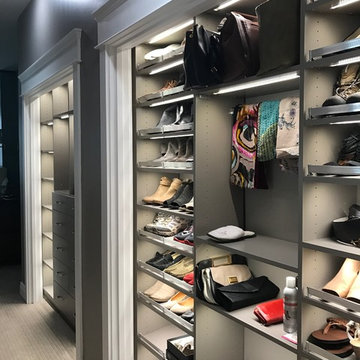
A narrow hallway and shallow closets gave us the perfect opportunity to create a beautiful solution for storing all of the homeowner's accessories. Lighting played a crucial role by providing well-balanced light for her vast collection of shoes, purses and scarves.
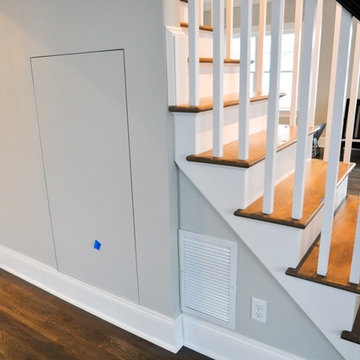
ニューヨークにある低価格の小さなトランジショナルスタイルのおしゃれな壁面クローゼット (フラットパネル扉のキャビネット、グレーのキャビネット、濃色無垢フローリング、マルチカラーの床) の写真
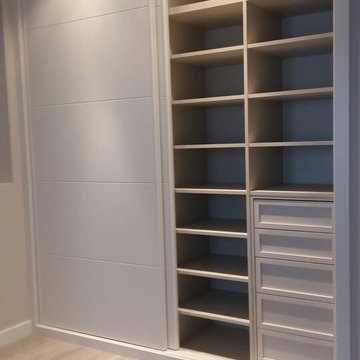
マドリードにあるお手頃価格の中くらいなトランジショナルスタイルのおしゃれな壁面クローゼット (フラットパネル扉のキャビネット、グレーのキャビネット、無垢フローリング) の写真
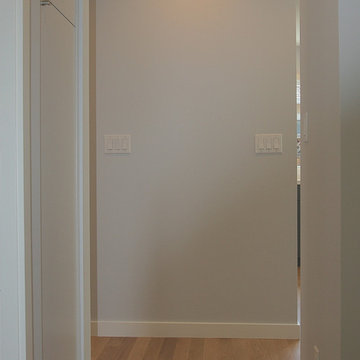
Flush wall linen closet
サンフランシスコにあるトランジショナルスタイルのおしゃれな壁面クローゼット (フラットパネル扉のキャビネット、グレーのキャビネット、無垢フローリング) の写真
サンフランシスコにあるトランジショナルスタイルのおしゃれな壁面クローゼット (フラットパネル扉のキャビネット、グレーのキャビネット、無垢フローリング) の写真
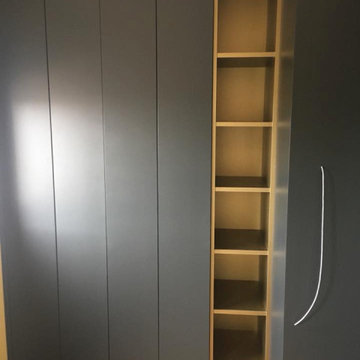
マルセイユにあるお手頃価格の小さなトランジショナルスタイルのおしゃれな壁面クローゼット (フラットパネル扉のキャビネット、グレーのキャビネット、淡色無垢フローリング) の写真
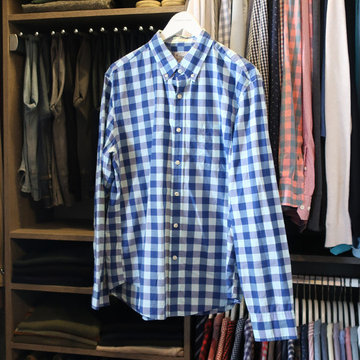
The new California Closets set up in this Minneapolis home was designed to accommodate the hanging heights so the clothing no longer hangs on the floor. Pant racks were designed in the space to sit back at 14" deep which enables this client to utilize the left side of the closet better. The pant rack also adds vertical space to the design, giving this closet added shelving to use for folded space and shoe storage. A huge impact to the day to day function in this small Minneapolis reach-in closet.
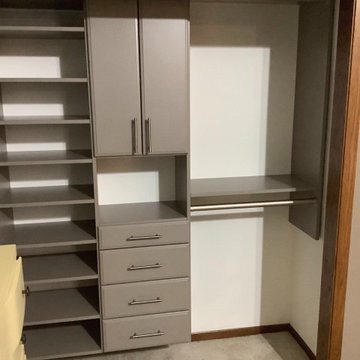
Reach-In closet with doors. Helps keep closet looking nice. This has allowed the client to remove the closet doors. Making it easier to get ready and see all of the clothes at one time.
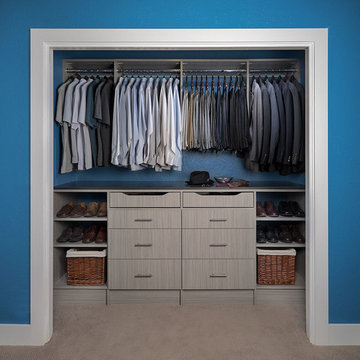
Men's Concrete flat panel with scoop drawers reach in closet.
フェニックスにある低価格の小さなトランジショナルスタイルのおしゃれな壁面クローゼット (フラットパネル扉のキャビネット、カーペット敷き、グレーのキャビネット) の写真
フェニックスにある低価格の小さなトランジショナルスタイルのおしゃれな壁面クローゼット (フラットパネル扉のキャビネット、カーペット敷き、グレーのキャビネット) の写真
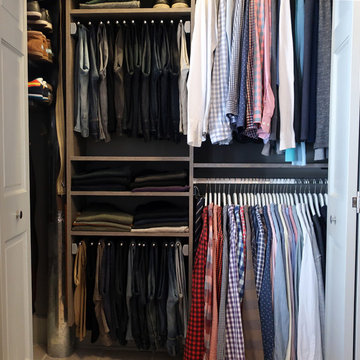
The new California Closets set up in this Minneapolis home was designed to accommodate the hanging heights so the clothing no longer hangs on the floor. Pant racks were designed in the space to sit back at 14" deep which enables this client to utilize the left side of the closet better. The pant rack also adds vertical space to the design, giving this closet added shelving to use for folded space and shoe storage. A huge impact to the day to day function in this small Minneapolis reach-in closet.
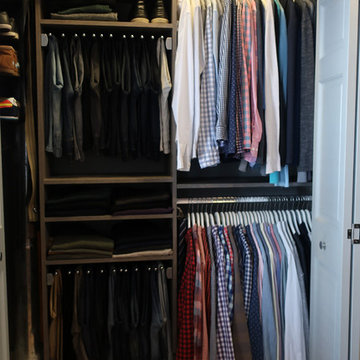
The new California Closets set up in this Minneapolis home was designed to accommodate the hanging heights so the clothing no longer hangs on the floor. Pant racks were designed in the space to sit back at 14" deep which enables this client to utilize the left side of the closet better. The pant rack also adds vertical space to the design, giving this closet added shelving to use for folded space and shoe storage. A huge impact to the day to day function in this small Minneapolis reach-in closet.
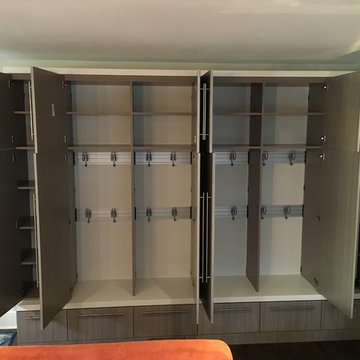
This home required lotsof storage space just off the garage. The challenge was that it had to be beautiful because it is also in the family room.
Carson Closets
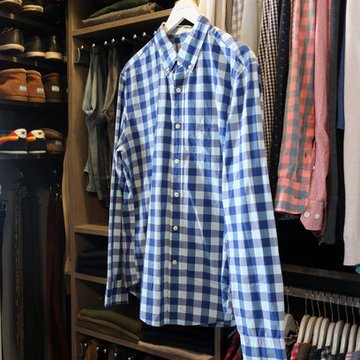
The new California Closets set up in this Minneapolis home was designed to accommodate the hanging heights so the clothing no longer hangs on the floor. Pant racks were designed in the space to sit back at 14" deep which enables this client to utilize the left side of the closet better. The pant rack also adds vertical space to the design, giving this closet added shelving to use for folded space and shoe storage. A huge impact to the day to day function in this small Minneapolis reach-in closet.
トランジショナルスタイルの壁面クローゼット (茶色いキャビネット、グレーのキャビネット、フラットパネル扉のキャビネット) のアイデア
1