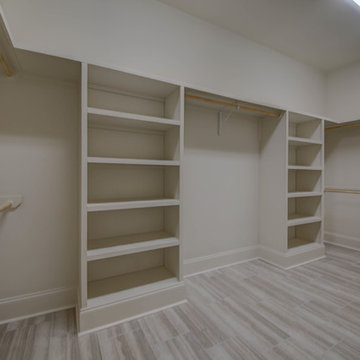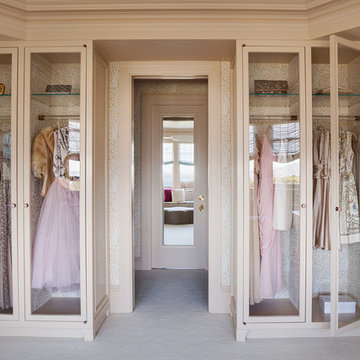トランジショナルスタイルの収納・クローゼット (ベージュのキャビネット、茶色いキャビネット) のアイデア
絞り込み:
資材コスト
並び替え:今日の人気順
写真 1〜20 枚目(全 330 枚)
1/4

Inspired by the iconic American farmhouse, this transitional home blends a modern sense of space and living with traditional form and materials. Details are streamlined and modernized, while the overall form echoes American nastolgia. Past the expansive and welcoming front patio, one enters through the element of glass tying together the two main brick masses.
The airiness of the entry glass wall is carried throughout the home with vaulted ceilings, generous views to the outside and an open tread stair with a metal rail system. The modern openness is balanced by the traditional warmth of interior details, including fireplaces, wood ceiling beams and transitional light fixtures, and the restrained proportion of windows.
The home takes advantage of the Colorado sun by maximizing the southern light into the family spaces and Master Bedroom, orienting the Kitchen, Great Room and informal dining around the outdoor living space through views and multi-slide doors, the formal Dining Room spills out to the front patio through a wall of French doors, and the 2nd floor is dominated by a glass wall to the front and a balcony to the rear.
As a home for the modern family, it seeks to balance expansive gathering spaces throughout all three levels, both indoors and out, while also providing quiet respites such as the 5-piece Master Suite flooded with southern light, the 2nd floor Reading Nook overlooking the street, nestled between the Master and secondary bedrooms, and the Home Office projecting out into the private rear yard. This home promises to flex with the family looking to entertain or stay in for a quiet evening.
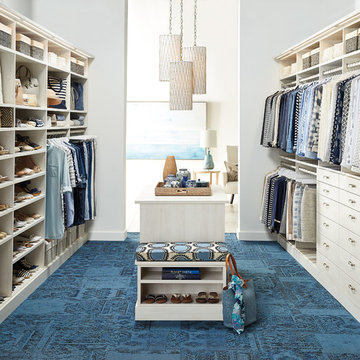
TCS Closets
Master closet in Aspen with smooth-front drawers, brushed nickel hardware, integrated lighting and island with bench.
他の地域にあるトランジショナルスタイルのおしゃれなウォークインクローゼット (フラットパネル扉のキャビネット、カーペット敷き、ベージュのキャビネット) の写真
他の地域にあるトランジショナルスタイルのおしゃれなウォークインクローゼット (フラットパネル扉のキャビネット、カーペット敷き、ベージュのキャビネット) の写真
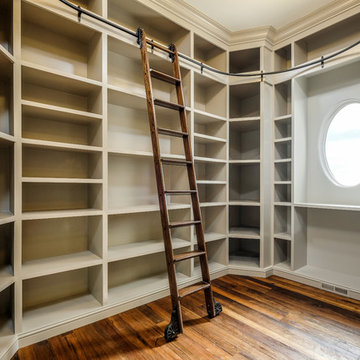
Shutter Avenue
デンバーにある広いトランジショナルスタイルのおしゃれなウォークインクローゼット (オープンシェルフ、ベージュのキャビネット、無垢フローリング) の写真
デンバーにある広いトランジショナルスタイルのおしゃれなウォークインクローゼット (オープンシェルフ、ベージュのキャビネット、無垢フローリング) の写真
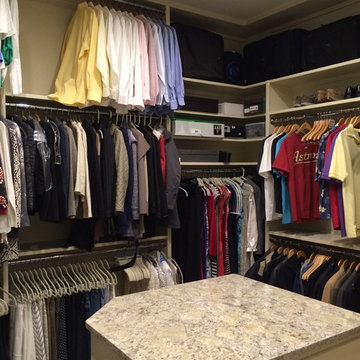
ヒューストンにあるお手頃価格の広いトランジショナルスタイルのおしゃれなウォークインクローゼット (フラットパネル扉のキャビネット、ベージュのキャビネット、カーペット敷き) の写真

By relocating the hall bathroom, we were able to create an ensuite bathroom with a generous shower, double vanity, and plenty of space left over for a separate walk-in closet. We paired the classic look of marble with matte black fixtures to add a sophisticated, modern edge. The natural wood tones of the vanity and teak bench bring warmth to the space. A frosted glass pocket door to the walk-through closet provides privacy, but still allows light through. We gave our clients additional storage by building drawers into the Cape Cod’s eave space.
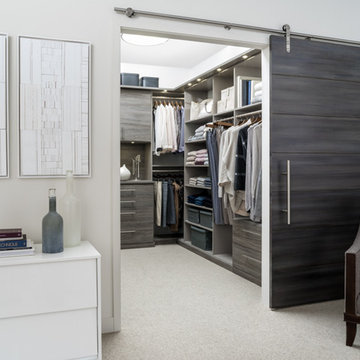
チャールストンにあるお手頃価格の中くらいなトランジショナルスタイルのおしゃれなウォークインクローゼット (カーペット敷き、フラットパネル扉のキャビネット、茶色いキャビネット、ベージュの床) の写真
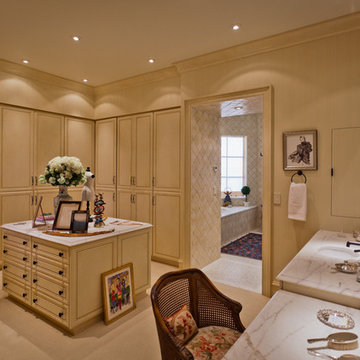
Master Bedroom Closet
デンバーにある高級な広いトランジショナルスタイルのおしゃれなフィッティングルーム (ベージュのキャビネット、カーペット敷き、レイズドパネル扉のキャビネット) の写真
デンバーにある高級な広いトランジショナルスタイルのおしゃれなフィッティングルーム (ベージュのキャビネット、カーペット敷き、レイズドパネル扉のキャビネット) の写真

This incredibly amazing closet is custom in every way imaginable. It was designed to meet the specific needs of our client. The cabinetry was slightly glazed and load with extensive detail. The millwork is completely custom. The rolling ladder moves around entire closet for upper storage including the shoe rack. Several pull out and slide out shelves. We also included slide out drawers for jewelry and a custom area inside the glass for hanging necklaces.
The custom window nook has storage bench and the center of the room has a chandelier that finishes this room beautifully”
Closet ideas:
If you run out of room in your closet, maybe take it to a wall in the bedroom or make a bedroom into a master closet if you can spare the room”
“I love the idea of a perpendicular rail to hang an outfit before you put it on, with a low shelf for shoes”
“Arrange your wardrobe like a display. It’s important to have everything you own in view, or it’s possible you’ll forget you ever bought it. If you set it up as if you were styling a store, you’ll enjoy everyday shopping your own closet!”
“Leaving 24 inches for hanging on each side of the closet and 24 inches as a walk way. I think if you have hanging on one side and drawers and shelves on the other. Also be sure and leave long hanging space on side of the closest.
“If you travel the island can work as packing space. If you have the room designate a storage area for luggage.”
“Pull down bars are great for tall closets for additional storage in hard to reach spaces.”
“What is the size of the closet” Its 480 sq. ft.”
Anther closet idea from Sweetlake Interior Design in Houston TX.”
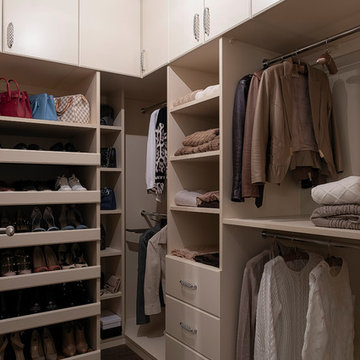
Антон Богославский
他の地域にあるお手頃価格の小さなトランジショナルスタイルのおしゃれなウォークインクローゼット (フラットパネル扉のキャビネット、ベージュのキャビネット、無垢フローリング、茶色い床) の写真
他の地域にあるお手頃価格の小さなトランジショナルスタイルのおしゃれなウォークインクローゼット (フラットパネル扉のキャビネット、ベージュのキャビネット、無垢フローリング、茶色い床) の写真
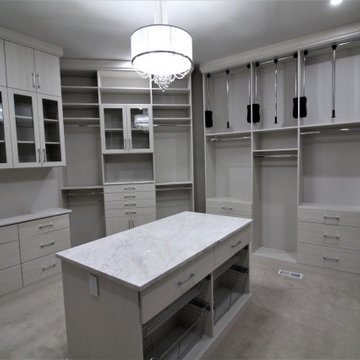
This amazing master closet maximized all of the space from floor to ceiling. The island contains drawers for personal items, loads of double hang and long hang. The upper hanging spaces has pull down rods for seasonal items. Glass doors on cabinets to display purses.
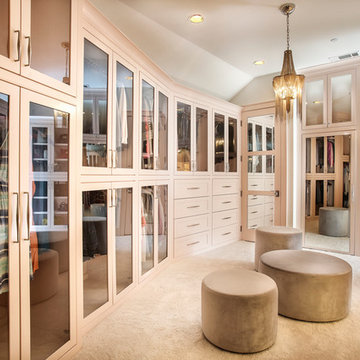
Photography by www.impressia.net
ダラスにある広いトランジショナルスタイルのおしゃれなフィッティングルーム (カーペット敷き、ガラス扉のキャビネット、ベージュのキャビネット、ベージュの床) の写真
ダラスにある広いトランジショナルスタイルのおしゃれなフィッティングルーム (カーペット敷き、ガラス扉のキャビネット、ベージュのキャビネット、ベージュの床) の写真
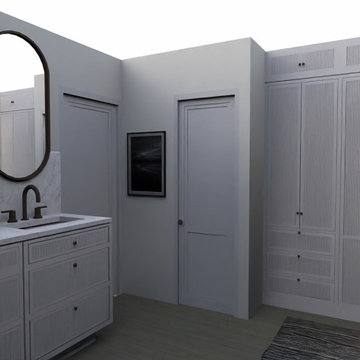
We designed this space to open up the closets by knocking down those non load bearing walls, and refreshing everything else to make it more contemporary while maintaining a client-preferred traditional character.
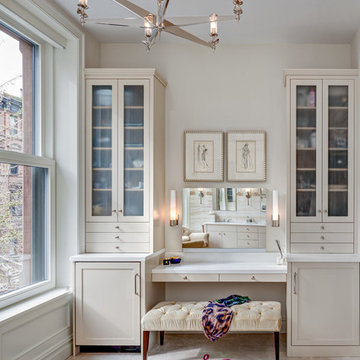
ニューヨークにある巨大なトランジショナルスタイルのおしゃれなフィッティングルーム (シェーカースタイル扉のキャビネット、ベージュのキャビネット、大理石の床) の写真
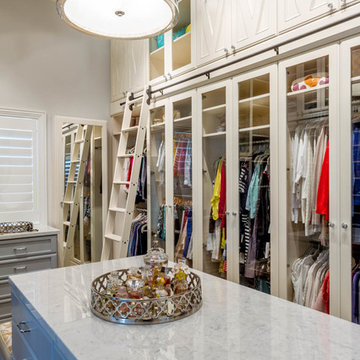
Floor-to-ceiling closet system made up of drawers, double-hanging units, shoe shelves and cabinets with clear Lucite doors and diamond shaped door fronts.
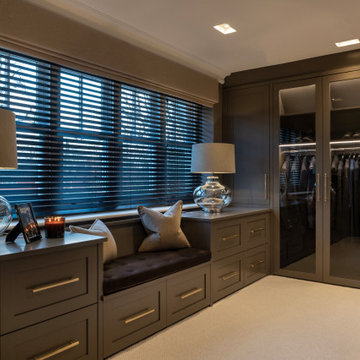
サリーにあるラグジュアリーな広いトランジショナルスタイルのおしゃれなウォークインクローゼット (ガラス扉のキャビネット、茶色いキャビネット、カーペット敷き) の写真
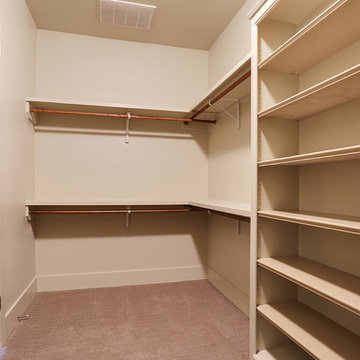
ニューオリンズにあるお手頃価格の中くらいなトランジショナルスタイルのおしゃれなウォークインクローゼット (ベージュのキャビネット、カーペット敷き、オープンシェルフ) の写真
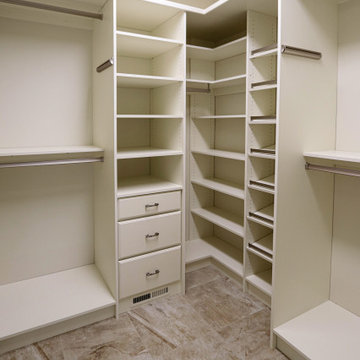
In this master bedroom closet, Medallion Silverline maple Winston drawer fronts in the Divinity Classic Paint and accessorized with Hafele closet rods, shoe fences, and valet for maximum storage and organization.
トランジショナルスタイルの収納・クローゼット (ベージュのキャビネット、茶色いキャビネット) のアイデア
1

