低価格の、ラグジュアリーなトランジショナルスタイルの収納・クローゼット (磁器タイルの床、ベージュの床) のアイデア
絞り込み:
資材コスト
並び替え:今日の人気順
写真 1〜8 枚目(全 8 枚)
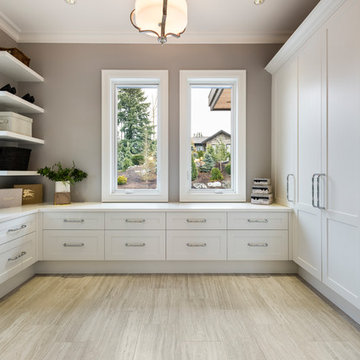
Spectacularly designed home in Langley, BC is customized in every way. Considerations were taken to personalization of every space to the owners' aesthetic taste and their lifestyle. The home features beautiful barrel vault ceilings and a vast open concept floor plan for entertaining. Oversized applications of scale throughout ensure that the special features get the presence they deserve without overpowering the spaces.
Photos: Paul Grdina Photography
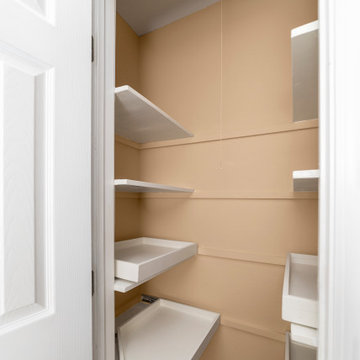
Previously, the closet had stationary shelves and were changed so that she could pull the shelves toward her as she sat sideways to the door with her "good" right arm. Her shoulder had be permanently damaged when she was rescued from the flood and her hand was hampered by arthritis as well.
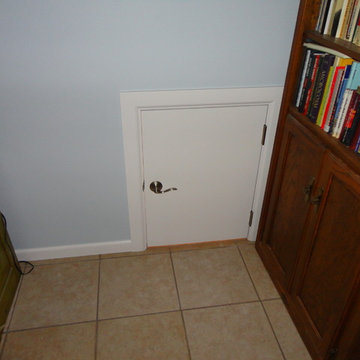
under the stairs storage
オクラホマシティにある低価格の小さなトランジショナルスタイルのおしゃれなウォークインクローゼット (オープンシェルフ、中間色木目調キャビネット、磁器タイルの床、ベージュの床) の写真
オクラホマシティにある低価格の小さなトランジショナルスタイルのおしゃれなウォークインクローゼット (オープンシェルフ、中間色木目調キャビネット、磁器タイルの床、ベージュの床) の写真
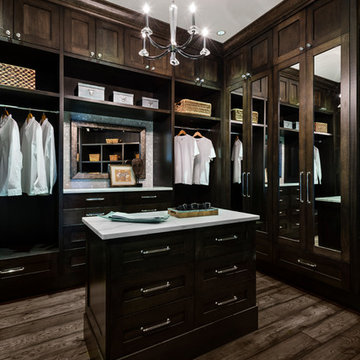
Spectacularly designed home in Langley, BC is customized in every way. Considerations were taken to personalization of every space to the owners' aesthetic taste and their lifestyle. The home features beautiful barrel vault ceilings and a vast open concept floor plan for entertaining. Oversized applications of scale throughout ensure that the special features get the presence they deserve without overpowering the spaces.
Photos: Paul Grdina Photography
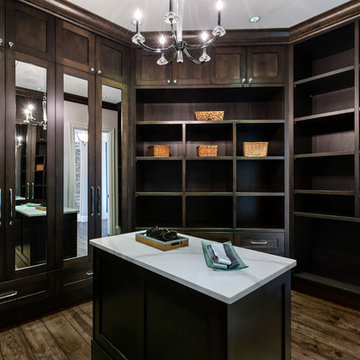
Spectacularly designed home in Langley, BC is customized in every way. Considerations were taken to personalization of every space to the owners' aesthetic taste and their lifestyle. The home features beautiful barrel vault ceilings and a vast open concept floor plan for entertaining. Oversized applications of scale throughout ensure that the special features get the presence they deserve without overpowering the spaces.
Photos: Paul Grdina Photography
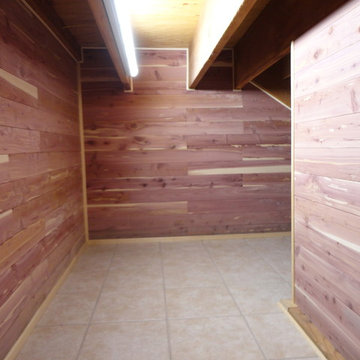
under the stairs storage
オクラホマシティにある低価格の小さなトランジショナルスタイルのおしゃれなウォークインクローゼット (オープンシェルフ、中間色木目調キャビネット、磁器タイルの床、ベージュの床) の写真
オクラホマシティにある低価格の小さなトランジショナルスタイルのおしゃれなウォークインクローゼット (オープンシェルフ、中間色木目調キャビネット、磁器タイルの床、ベージュの床) の写真
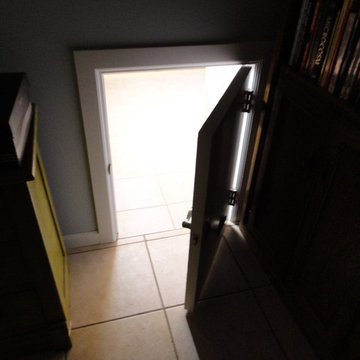
under the stairs storage
オクラホマシティにある低価格の小さなトランジショナルスタイルのおしゃれなウォークインクローゼット (オープンシェルフ、中間色木目調キャビネット、磁器タイルの床、ベージュの床) の写真
オクラホマシティにある低価格の小さなトランジショナルスタイルのおしゃれなウォークインクローゼット (オープンシェルフ、中間色木目調キャビネット、磁器タイルの床、ベージュの床) の写真
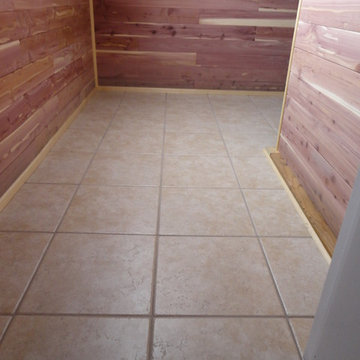
under the stairs storage
オクラホマシティにある低価格の小さなトランジショナルスタイルのおしゃれなウォークインクローゼット (オープンシェルフ、中間色木目調キャビネット、磁器タイルの床、ベージュの床) の写真
オクラホマシティにある低価格の小さなトランジショナルスタイルのおしゃれなウォークインクローゼット (オープンシェルフ、中間色木目調キャビネット、磁器タイルの床、ベージュの床) の写真
低価格の、ラグジュアリーなトランジショナルスタイルの収納・クローゼット (磁器タイルの床、ベージュの床) のアイデア
1