高級なトランジショナルスタイルの収納・クローゼット (茶色いキャビネット) のアイデア
絞り込み:
資材コスト
並び替え:今日の人気順
写真 1〜12 枚目(全 12 枚)
1/4

Inspired by the iconic American farmhouse, this transitional home blends a modern sense of space and living with traditional form and materials. Details are streamlined and modernized, while the overall form echoes American nastolgia. Past the expansive and welcoming front patio, one enters through the element of glass tying together the two main brick masses.
The airiness of the entry glass wall is carried throughout the home with vaulted ceilings, generous views to the outside and an open tread stair with a metal rail system. The modern openness is balanced by the traditional warmth of interior details, including fireplaces, wood ceiling beams and transitional light fixtures, and the restrained proportion of windows.
The home takes advantage of the Colorado sun by maximizing the southern light into the family spaces and Master Bedroom, orienting the Kitchen, Great Room and informal dining around the outdoor living space through views and multi-slide doors, the formal Dining Room spills out to the front patio through a wall of French doors, and the 2nd floor is dominated by a glass wall to the front and a balcony to the rear.
As a home for the modern family, it seeks to balance expansive gathering spaces throughout all three levels, both indoors and out, while also providing quiet respites such as the 5-piece Master Suite flooded with southern light, the 2nd floor Reading Nook overlooking the street, nestled between the Master and secondary bedrooms, and the Home Office projecting out into the private rear yard. This home promises to flex with the family looking to entertain or stay in for a quiet evening.
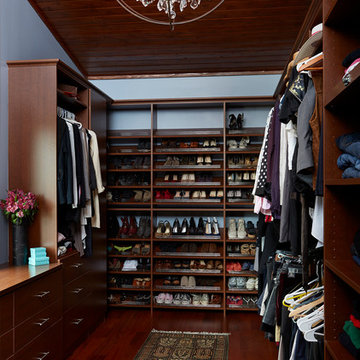
Alyssa Lee
ミネアポリスにある高級な広いトランジショナルスタイルのおしゃれなウォークインクローゼット (シェーカースタイル扉のキャビネット、茶色いキャビネット、濃色無垢フローリング) の写真
ミネアポリスにある高級な広いトランジショナルスタイルのおしゃれなウォークインクローゼット (シェーカースタイル扉のキャビネット、茶色いキャビネット、濃色無垢フローリング) の写真
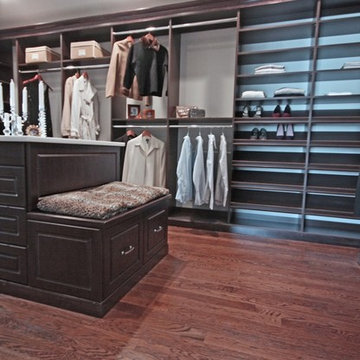
ニューヨークにある高級な巨大なトランジショナルスタイルのおしゃれなウォークインクローゼット (レイズドパネル扉のキャビネット、茶色いキャビネット、無垢フローリング、茶色い床) の写真
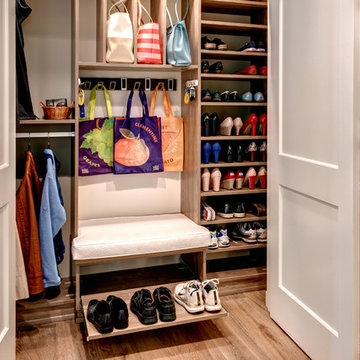
シアトルにある高級な中くらいなトランジショナルスタイルのおしゃれな壁面クローゼット (フラットパネル扉のキャビネット、茶色いキャビネット、淡色無垢フローリング) の写真
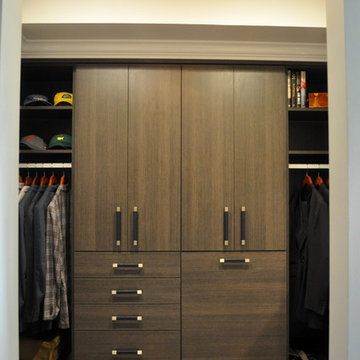
Milano Grey "His" side of bathroom suite
ミネアポリスにある高級な中くらいなトランジショナルスタイルのおしゃれなウォークインクローゼット (フラットパネル扉のキャビネット、カーペット敷き、茶色いキャビネット) の写真
ミネアポリスにある高級な中くらいなトランジショナルスタイルのおしゃれなウォークインクローゼット (フラットパネル扉のキャビネット、カーペット敷き、茶色いキャビネット) の写真
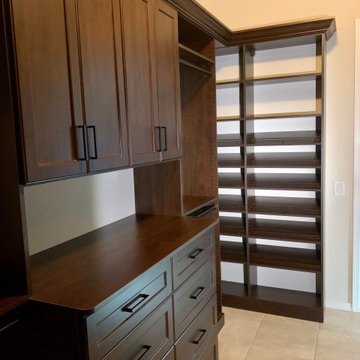
フェニックスにある高級な広いトランジショナルスタイルのおしゃれなウォークインクローゼット (インセット扉のキャビネット、茶色いキャビネット、磁器タイルの床、ベージュの床) の写真
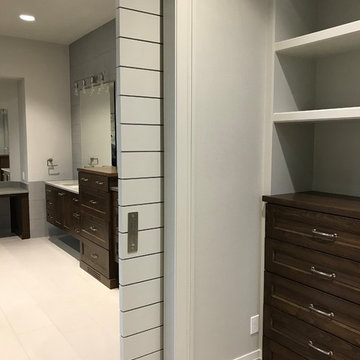
ポートランドにある高級なトランジショナルスタイルのおしゃれな収納・クローゼット (落し込みパネル扉のキャビネット、茶色いキャビネット、カーペット敷き、ベージュの床) の写真
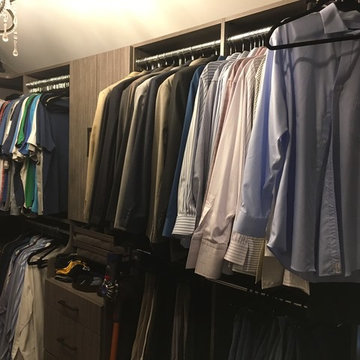
他の地域にある高級な広いトランジショナルスタイルのおしゃれなフィッティングルーム (フラットパネル扉のキャビネット、茶色いキャビネット、濃色無垢フローリング、茶色い床) の写真
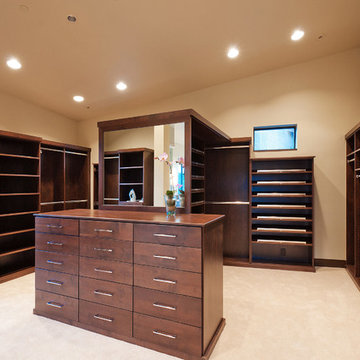
ソルトレイクシティにある高級な中くらいなトランジショナルスタイルのおしゃれなウォークインクローゼット (フラットパネル扉のキャビネット、茶色いキャビネット) の写真
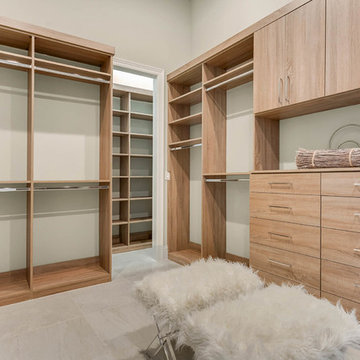
Master Closet
オーランドにある高級な広いトランジショナルスタイルのおしゃれなウォークインクローゼット (フラットパネル扉のキャビネット、茶色いキャビネット、大理石の床) の写真
オーランドにある高級な広いトランジショナルスタイルのおしゃれなウォークインクローゼット (フラットパネル扉のキャビネット、茶色いキャビネット、大理石の床) の写真
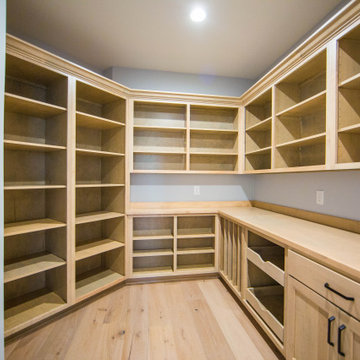
The built-in storage and cabinet make this walk-in pantry perfect for a large family or frequent entertaining.
インディアナポリスにある高級な広いトランジショナルスタイルのおしゃれなウォークインクローゼット (落し込みパネル扉のキャビネット、茶色いキャビネット、淡色無垢フローリング、茶色い床) の写真
インディアナポリスにある高級な広いトランジショナルスタイルのおしゃれなウォークインクローゼット (落し込みパネル扉のキャビネット、茶色いキャビネット、淡色無垢フローリング、茶色い床) の写真
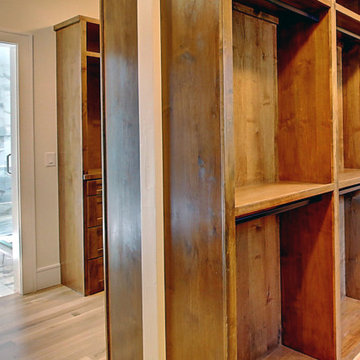
Inspired by the iconic American farmhouse, this transitional home blends a modern sense of space and living with traditional form and materials. Details are streamlined and modernized, while the overall form echoes American nastolgia. Past the expansive and welcoming front patio, one enters through the element of glass tying together the two main brick masses.
The airiness of the entry glass wall is carried throughout the home with vaulted ceilings, generous views to the outside and an open tread stair with a metal rail system. The modern openness is balanced by the traditional warmth of interior details, including fireplaces, wood ceiling beams and transitional light fixtures, and the restrained proportion of windows.
The home takes advantage of the Colorado sun by maximizing the southern light into the family spaces and Master Bedroom, orienting the Kitchen, Great Room and informal dining around the outdoor living space through views and multi-slide doors, the formal Dining Room spills out to the front patio through a wall of French doors, and the 2nd floor is dominated by a glass wall to the front and a balcony to the rear.
As a home for the modern family, it seeks to balance expansive gathering spaces throughout all three levels, both indoors and out, while also providing quiet respites such as the 5-piece Master Suite flooded with southern light, the 2nd floor Reading Nook overlooking the street, nestled between the Master and secondary bedrooms, and the Home Office projecting out into the private rear yard. This home promises to flex with the family looking to entertain or stay in for a quiet evening.
高級なトランジショナルスタイルの収納・クローゼット (茶色いキャビネット) のアイデア
1