ラグジュアリーな男女兼用トランジショナルスタイルの収納・クローゼット (大理石の床) のアイデア
絞り込み:
資材コスト
並び替え:今日の人気順
写真 1〜7 枚目(全 7 枚)
1/5
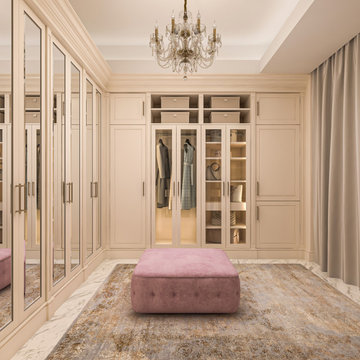
Гардеробная комната
マイアミにあるラグジュアリーな中くらいなトランジショナルスタイルのおしゃれなウォークインクローゼット (落し込みパネル扉のキャビネット、ベージュのキャビネット、大理石の床、白い床、折り上げ天井) の写真
マイアミにあるラグジュアリーな中くらいなトランジショナルスタイルのおしゃれなウォークインクローゼット (落し込みパネル扉のキャビネット、ベージュのキャビネット、大理石の床、白い床、折り上げ天井) の写真
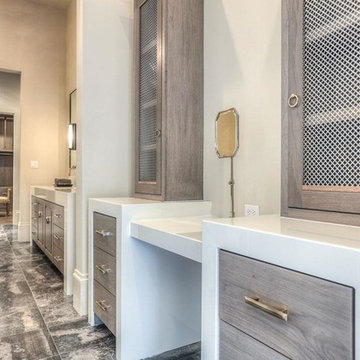
Brickmoon Design Residential Architecture
ヒューストンにあるラグジュアリーな広いトランジショナルスタイルのおしゃれなフィッティングルーム (フラットパネル扉のキャビネット、淡色木目調キャビネット、大理石の床) の写真
ヒューストンにあるラグジュアリーな広いトランジショナルスタイルのおしゃれなフィッティングルーム (フラットパネル扉のキャビネット、淡色木目調キャビネット、大理石の床) の写真
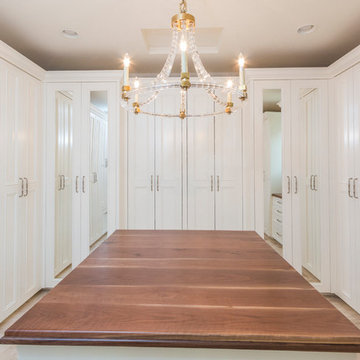
This 7,000 square foot Spec Home in the Arcadia Silverleaf neighborhood was designed by Red Egg Design Group in conjunction with Marbella Homes. All of the finishes, millwork, doors, light fixtures, and appliances were specified by Red Egg and created this Modern Spanish Revival-style home for the future family to enjoy
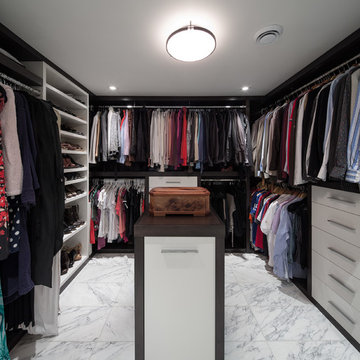
©Justin Van Leeuwen
オタワにあるラグジュアリーな広いトランジショナルスタイルのおしゃれなウォークインクローゼット (オープンシェルフ、大理石の床) の写真
オタワにあるラグジュアリーな広いトランジショナルスタイルのおしゃれなウォークインクローゼット (オープンシェルフ、大理石の床) の写真
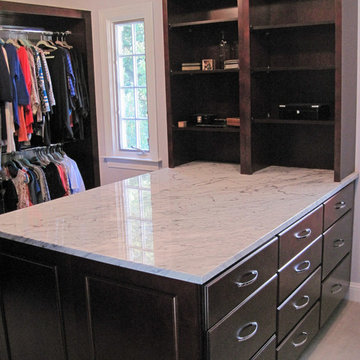
Transitional bathroom in McLean, Virginia
ワシントンD.C.にあるラグジュアリーな広いトランジショナルスタイルのおしゃれなウォークインクローゼット (フラットパネル扉のキャビネット、濃色木目調キャビネット、大理石の床) の写真
ワシントンD.C.にあるラグジュアリーな広いトランジショナルスタイルのおしゃれなウォークインクローゼット (フラットパネル扉のキャビネット、濃色木目調キャビネット、大理石の床) の写真
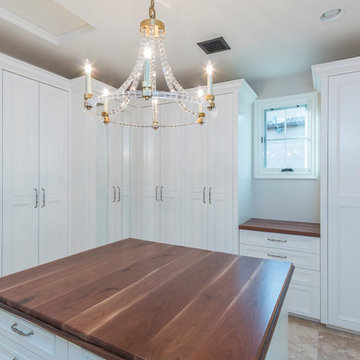
This 7,000 square foot Spec Home in the Arcadia Silverleaf neighborhood was designed by Red Egg Design Group in conjunction with Marbella Homes. All of the finishes, millwork, doors, light fixtures, and appliances were specified by Red Egg and created this Modern Spanish Revival-style home for the future family to enjoy
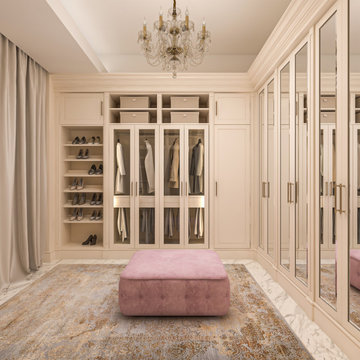
マイアミにあるラグジュアリーな中くらいなトランジショナルスタイルのおしゃれな収納・クローゼット (造り付け、ガラス扉のキャビネット、ベージュのキャビネット、大理石の床、白い床、折り上げ天井) の写真
ラグジュアリーな男女兼用トランジショナルスタイルの収納・クローゼット (大理石の床) のアイデア
1