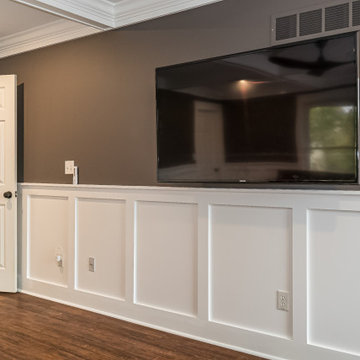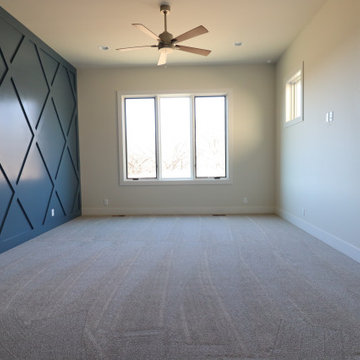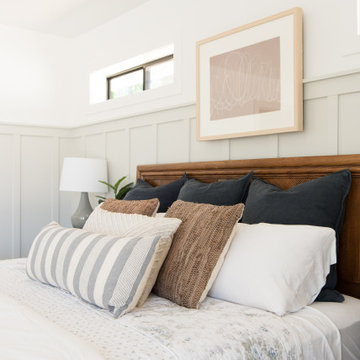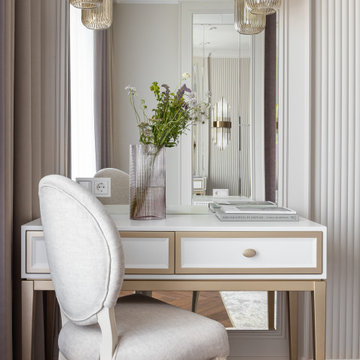トランジショナルスタイルの寝室 (羽目板の壁) の写真
絞り込み:
資材コスト
並び替え:今日の人気順
写真 41〜60 枚目(全 332 枚)
1/3
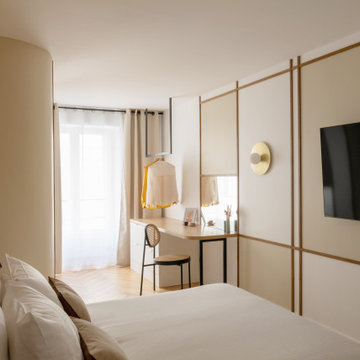
Au sortir de la pandémie, de nombreuses surfaces commerciales se sont retrouvées désaffectées de leurs fonctions et occupants.
C’est ainsi que ce local à usage de bureaux fut acquis par les propriétaires dans le but de le convertir en appartement destiné à la location hôtelière.
Deux mots d’ordre pour cette transformation complète : élégance et raffinement, le tout en intégrant deux chambres et deux salles d’eau dans cet espace de forme carrée, dont seul un mur comportait des fenêtres.
Le travail du plan et de l’optimisation spatiale furent cruciaux dans cette rénovation, où les courbes ont naturellement pris place dans la forme des espaces et des agencements afin de fluidifier les circulations.
Moulures, parquet en Point de Hongrie et pierres naturelles se sont associées à la menuiserie et tapisserie sur mesure afin de créer un écrin fonctionnel et sophistiqué, où les lignes tantôt convexes, tantôt concaves, distribuent un appartement de trois pièces haut de gamme.
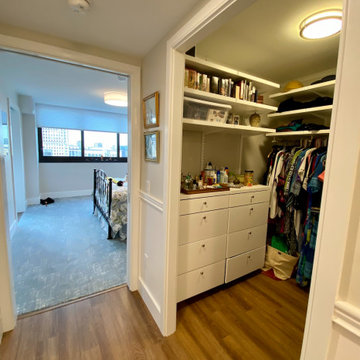
Access to the Master Bathroom is made easy from the kitchen/laundry area. Upon entering the bathroom, the roll up sink and medicine cabinet are easily accessible. There is wainscoting wall protection that is carried in from the adjacent hallway that easily blends with wainscoting height tile in the bathroom as well. The toilet is extra high comfort height and sits at 21" so that access from the wheelchair is easiest. There is a linen cabinet across from the toilet that provides for drawers for bathroom items and supplies and for linens and towels on top. The shower threshold could not be eliminated, so we extended the shower bench over 21" into the bathroom floor so that easy transfer could be made from the wheelchair onto the bench in the bathroom, and then just slide over on the bench into the shower. The handheld shower is located within easy reach of the bench with all bathing supplies conveniently located in an easily accessible niche. Although not all grab bars are shown here, there is one at the sink to help her stand up, a pull down bar near the toilet, a vertical bar to help standing up from the toilets, an angled bar from the bench to stand up and a horizontal and vertical grab bar in the shower itself. Note that we selected the basic grab bar to install over any designer grab bar for maximum safety and comfort. From the Master Bath, a hallway leads to the closet and the Master Bedroom. We widened the hallway to access the closet to 42" wide, and increased the size of the door to enter the closet from 24" to 36" and eliminated the door to improve overall access. The closet was built in and provides for all her items that were previously in a dresser in her bedroom. This way, she can go into the closet and get all items needed to dress without going back into the bedroom for undergarments.
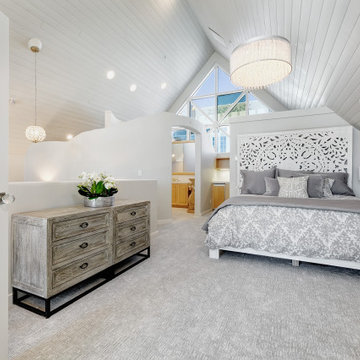
Although the master suite in this professionally used condo is used only occasionally, the owners still wanted a cozy space to retreat. We used layers of bedding and beautiful pillows to dress the bed and chose a grand scaled bed to create a visual interest.
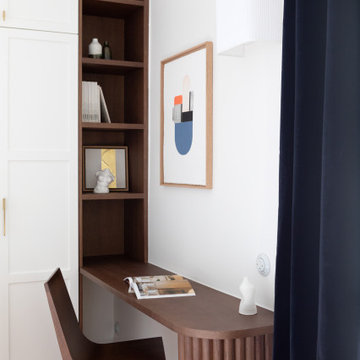
La chambre parentale a été conçue comme une chambre d'hôtel avec sa salle de bain attenante
他の地域にある中くらいなトランジショナルスタイルのおしゃれな主寝室 (青い壁、無垢フローリング、羽目板の壁) のレイアウト
他の地域にある中くらいなトランジショナルスタイルのおしゃれな主寝室 (青い壁、無垢フローリング、羽目板の壁) のレイアウト
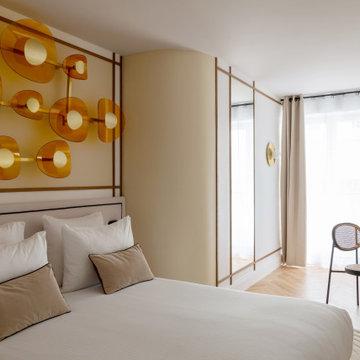
Au sortir de la pandémie, de nombreuses surfaces commerciales se sont retrouvées désaffectées de leurs fonctions et occupants.
C’est ainsi que ce local à usage de bureaux fut acquis par les propriétaires dans le but de le convertir en appartement destiné à la location hôtelière.
Deux mots d’ordre pour cette transformation complète : élégance et raffinement, le tout en intégrant deux chambres et deux salles d’eau dans cet espace de forme carrée, dont seul un mur comportait des fenêtres.
Le travail du plan et de l’optimisation spatiale furent cruciaux dans cette rénovation, où les courbes ont naturellement pris place dans la forme des espaces et des agencements afin de fluidifier les circulations.
Moulures, parquet en Point de Hongrie et pierres naturelles se sont associées à la menuiserie et tapisserie sur mesure afin de créer un écrin fonctionnel et sophistiqué, où les lignes tantôt convexes, tantôt concaves, distribuent un appartement de trois pièces haut de gamme.
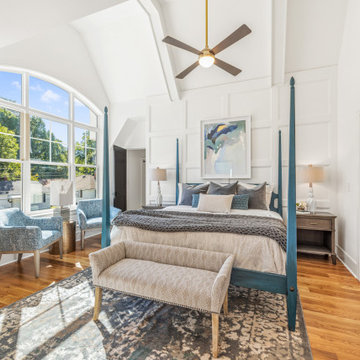
Blue poster bed and feature wall are the stars of the show in this primary bedroom space.
シャーロットにある広いトランジショナルスタイルのおしゃれな主寝室 (白い壁、茶色い床、三角天井、羽目板の壁、ラミネートの床、暖炉なし) のインテリア
シャーロットにある広いトランジショナルスタイルのおしゃれな主寝室 (白い壁、茶色い床、三角天井、羽目板の壁、ラミネートの床、暖炉なし) のインテリア
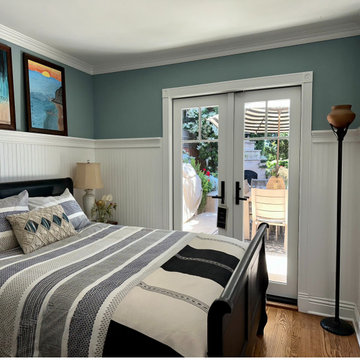
The guest bedroom increased its view by removing an old window and providing new doors to the garden. Fresh paint
and higher than normal bead board adds to the coastal vibe of this home.
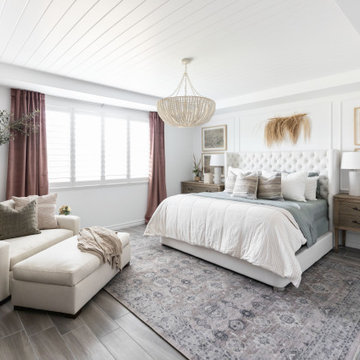
MASTER BEDROOM SUITE WAS TRANSFORMED TO A BRIGHT AND COZY SPACE. THE BATHROOM WAS ALSO GUTTED AND REDONE TO ADD A CUSTOM VANITY AND NEW TILE THROUGHOUT.
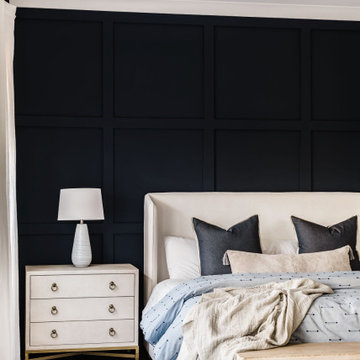
Blue and White Master Suite
シャーロットにある中くらいなトランジショナルスタイルのおしゃれな主寝室 (白い壁、無垢フローリング、茶色い床、羽目板の壁) のインテリア
シャーロットにある中くらいなトランジショナルスタイルのおしゃれな主寝室 (白い壁、無垢フローリング、茶色い床、羽目板の壁) のインテリア
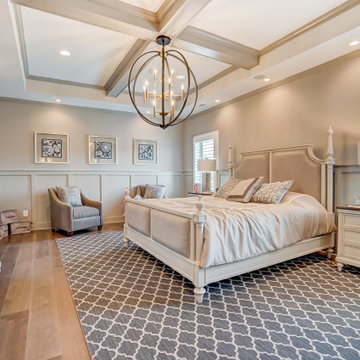
An expansive master bedroom in Charlotte with wide plank hardwood flooring, light beige wainscoting, a coffered ceiling, and a chandelier
シャーロットにある巨大なトランジショナルスタイルのおしゃれな主寝室 (ベージュの壁、無垢フローリング、格子天井、羽目板の壁) のレイアウト
シャーロットにある巨大なトランジショナルスタイルのおしゃれな主寝室 (ベージュの壁、無垢フローリング、格子天井、羽目板の壁) のレイアウト
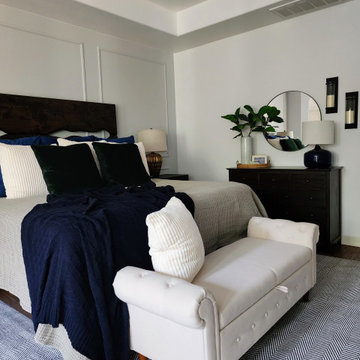
This dated bedroom got a complete refresh. We designed and installed the wainscoting feature wall in Sherwin Williams Passive Gray, painted the rest of the room and ceiling in Sherwin Williams Snowbound, updated all lighting, bedding, rugs, nightstands and accent decor. This bedroom is now the romantic getaway this couple needed.
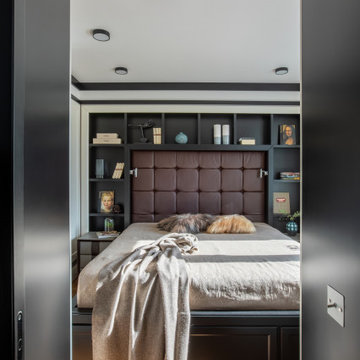
В спальне мы продолжили монохромную тему, разбавив её новыми фактурами и добавили важных деталей. Кожаное изголовье кровати, скроенное точно в размер шкафа, напоминает плитку горького шоколада, компаньоном послужили точно подобранные тумбочки Poltrona Frau. Фасады шкафов напротив изголовья повторяют филенки буазери на стенах, но с заполнением кожей, как и на изголовье. Под кроватью расположены выдвижные ящики.
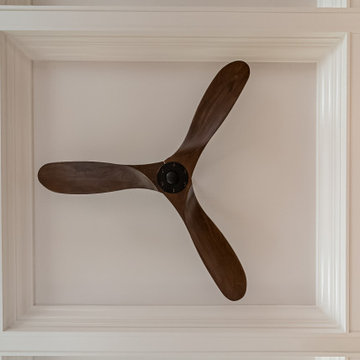
セントルイスにある広いトランジショナルスタイルのおしゃれな主寝室 (茶色い壁、無垢フローリング、暖炉なし、茶色い床、格子天井、羽目板の壁) のインテリア
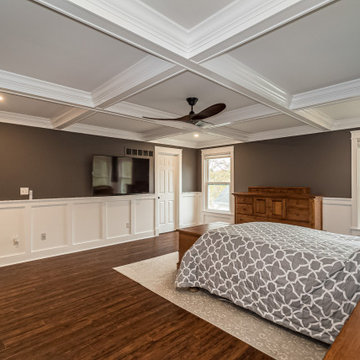
セントルイスにある広いトランジショナルスタイルのおしゃれな主寝室 (茶色い壁、無垢フローリング、暖炉なし、茶色い床、格子天井、羽目板の壁) のインテリア
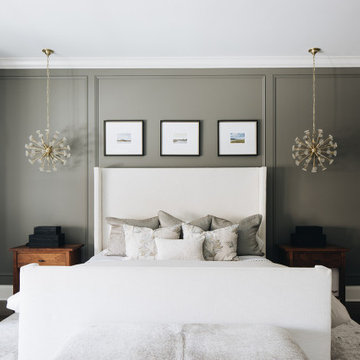
Chicago primary bedroom
シカゴにある広いトランジショナルスタイルのおしゃれな主寝室 (グレーの壁、無垢フローリング、標準型暖炉、石材の暖炉まわり、茶色い床、格子天井、羽目板の壁)
シカゴにある広いトランジショナルスタイルのおしゃれな主寝室 (グレーの壁、無垢フローリング、標準型暖炉、石材の暖炉まわり、茶色い床、格子天井、羽目板の壁)
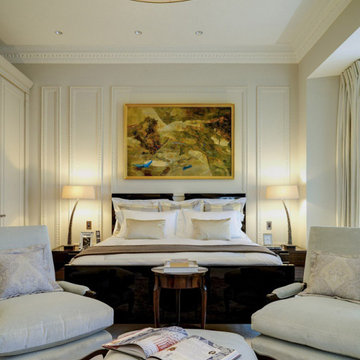
Perfectly balanced room with gorgeous original floor to ceiling wainscoting.
ロンドンにある広いトランジショナルスタイルのおしゃれな主寝室 (ベージュの壁、カーペット敷き、暖炉なし、グレーの床、格子天井、羽目板の壁、アクセントウォール) のインテリア
ロンドンにある広いトランジショナルスタイルのおしゃれな主寝室 (ベージュの壁、カーペット敷き、暖炉なし、グレーの床、格子天井、羽目板の壁、アクセントウォール) のインテリア
トランジショナルスタイルの寝室 (羽目板の壁) の写真
3
