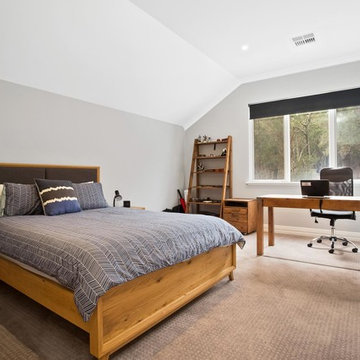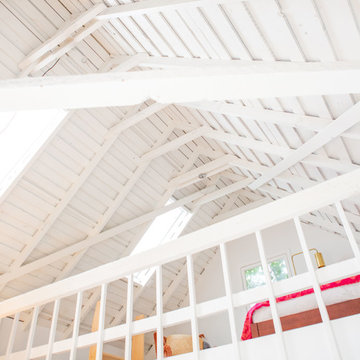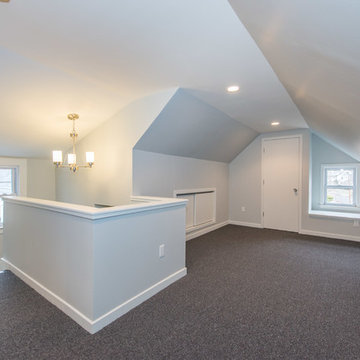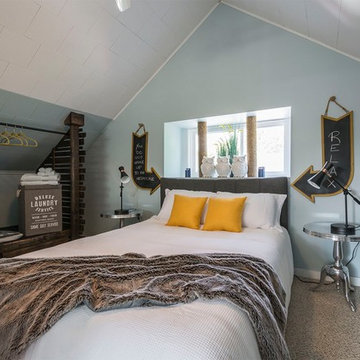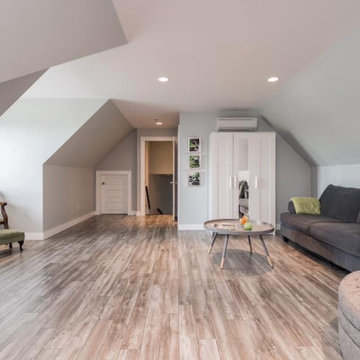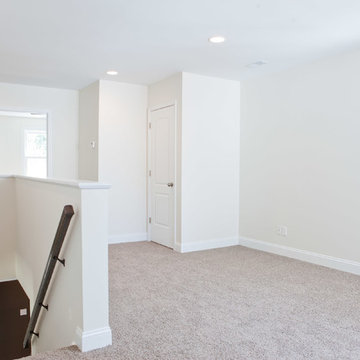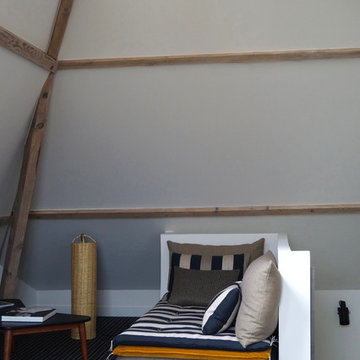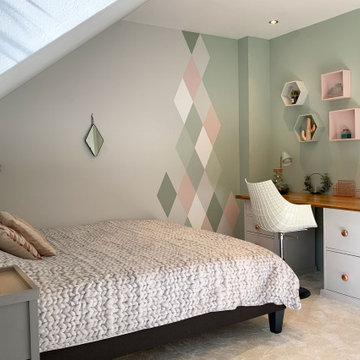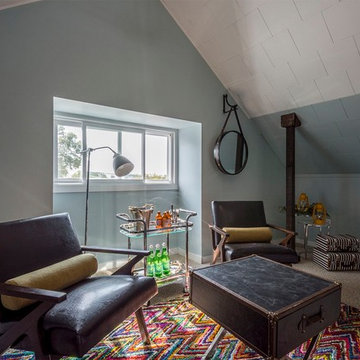トランジショナルスタイルのロフト寝室 (グレーの床) の写真
絞り込み:
資材コスト
並び替え:今日の人気順
写真 21〜40 枚目(全 55 枚)
1/4
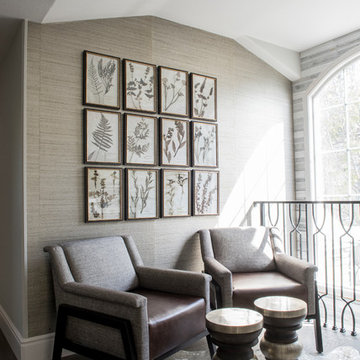
Design by 27 Diamonds Interior Design
www.27diamonds.com
中くらいなトランジショナルスタイルのおしゃれなロフト寝室 (グレーの壁、淡色無垢フローリング、グレーの床)
中くらいなトランジショナルスタイルのおしゃれなロフト寝室 (グレーの壁、淡色無垢フローリング、グレーの床)
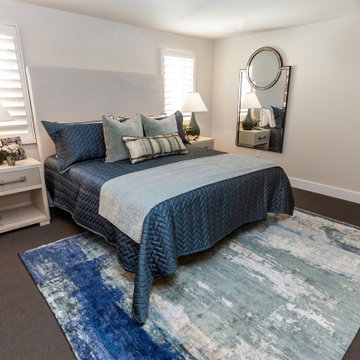
This master suite was a loft open to the lower level of the condo. We added a La Cantina window and wall to add sound privacy.
サンディエゴにある中くらいなトランジショナルスタイルのおしゃれなロフト寝室 (白い壁、カーペット敷き、グレーの床) のレイアウト
サンディエゴにある中くらいなトランジショナルスタイルのおしゃれなロフト寝室 (白い壁、カーペット敷き、グレーの床) のレイアウト
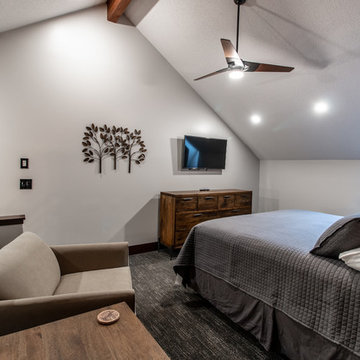
Located in a wooded setting which backs up to a golf course, The Woods is a vacation condo community in Canadian Lakes, Michigan. The owners asked us to create a comfortable modern design that would appeal to golfers and also families visiting relatives in the area. This complete renovation brought the design from 80's basic to rustic transitional. Colors and design elements echo the natural area surrounding the property.
SKP Design was involved in multiple aspects of this project. Our services included:
space planning for kitchen and both bathrooms
selecting finishes for walls, floors, trim, cabinets and countertops
reviewing construction details and electrical plans
specification of plumbing fixtures, appliances and accent lighting
furniture layout, specification and purchasing
fireplace design and stone selection
reviewing branding and signage ideas
In the great room, wrought iron accents are featured in a new staircase handrail system. Other metal accents are found in the new chandelier, barstools and the legs of the live edge coffee table. An open area under the staircase was enclosed with recessed shelving which gives a focal point to the dinette area. Recessed built-in cabinets near the fireplace store TV technology and accessories. The original tiled hearth was replaced by poured concrete with stone accents.
A queen sleeper sofa from Edgecomb provides additional sleeping. Fabrics and upholstery throughout the condo were selected for durability and cleanability.
Basic white laminate kitchen cabinets were replaced with beautiful dark stained wood. Floor tile is a wood-look porcelain from Daltile called Saddle Brook. Countertops in the kitchen and bathrooms are solid surface Corian Quartz (formerly called DuPont Zodiaq). Broadloom carpet is from Durkan. The first floor bedroom is Mona Vista pattern from Modesto Collection; all other carpet is Inviting Spaces pattern from Timeless Compositions. Walls are painted with Sherwin Williams 7647 Crushed Ice.
The main floor bedroom has a custom headboard mounted on a feature wall with plaid wallcovering. A freestanding vanity with undermount sink was added to the alcove area, creating space for a larger walk-in tiled shower with custom bench. On both levels, backlit mirrors highlight the sink areas. The upstairs bath has a blue tile feature wall and vessel sink.
A fiberglass bathtub surround was removed and replaced by a custom tiled shower. Vinyl wallcovering from D.L. Couch provides a focal point behind the king headboard in the loft bedroom. A twin sleeper chair adds an extra bed.
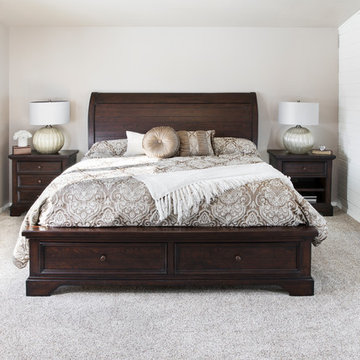
Designer: Laura Hoffman | Photographer: Sarah Utech
ミルウォーキーにある中くらいなトランジショナルスタイルのおしゃれなロフト寝室 (グレーの壁、カーペット敷き、暖炉なし、グレーの床) のインテリア
ミルウォーキーにある中くらいなトランジショナルスタイルのおしゃれなロフト寝室 (グレーの壁、カーペット敷き、暖炉なし、グレーの床) のインテリア
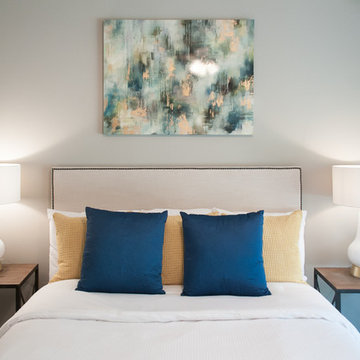
Rusty Gate Photography
フェニックスにある中くらいなトランジショナルスタイルのおしゃれなロフト寝室 (グレーの壁、磁器タイルの床、グレーの床) のレイアウト
フェニックスにある中くらいなトランジショナルスタイルのおしゃれなロフト寝室 (グレーの壁、磁器タイルの床、グレーの床) のレイアウト
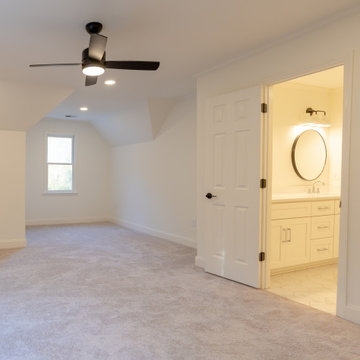
アトランタにある中くらいなトランジショナルスタイルのおしゃれなロフト寝室 (ベージュの壁、カーペット敷き、グレーの床)
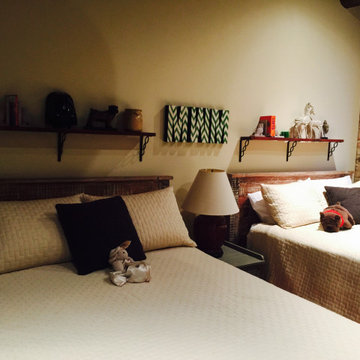
A playful kids bedroom
シカゴにある広いトランジショナルスタイルのおしゃれなロフト寝室 (ベージュの壁、コンクリートの床、両方向型暖炉、木材の暖炉まわり、グレーの床、板張り天井、レンガ壁) のインテリア
シカゴにある広いトランジショナルスタイルのおしゃれなロフト寝室 (ベージュの壁、コンクリートの床、両方向型暖炉、木材の暖炉まわり、グレーの床、板張り天井、レンガ壁) のインテリア
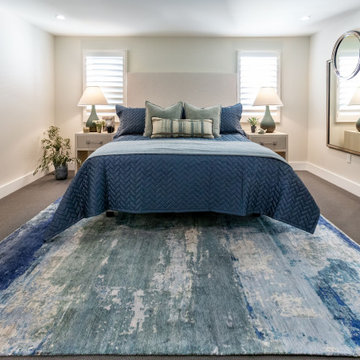
This master suite was a loft open to the lower level of the condo. We added a La Cantina window and wall to add sound privacy.
サンディエゴにある中くらいなトランジショナルスタイルのおしゃれなロフト寝室 (白い壁、カーペット敷き、グレーの床) のインテリア
サンディエゴにある中くらいなトランジショナルスタイルのおしゃれなロフト寝室 (白い壁、カーペット敷き、グレーの床) のインテリア
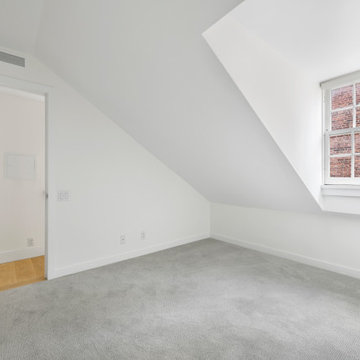
Renovation of a Tribeca townhouse by Bolster Renovation in NYC. This cute and preppy kids' bedroom features navy and white chevron-patterned wallpaper with neutral carpet and lots of natural light.
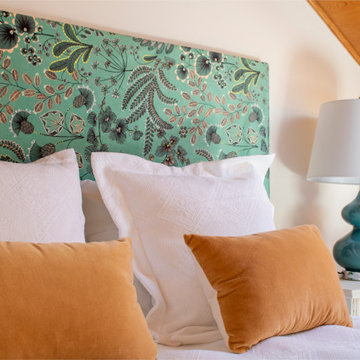
Este proyecto de Homestaging fue especial por muchos motivos. En primer lugar porque contábamos con un diamante en bruto: un duplex de dos habitaciones con muchísimo encanto, dos plantas comunicadas en altura, la segunda de ellas abuhardillada con techos de madera y un espacio diáfano con muchísimas posibilidades y sobre todo por estar en el centro de San Lorenzo de Es Escorial, un lugar mágico, rodeado de edificios singulares llenos de color.
Sin duda sus vistas desde el balcón y la luz que entraba por sus inmensos ventanales de techo a suelo eran su punto fuerte, pero necesitaba una pequeña reforma después de haber estado alquilado muchos años, aunque la cocina integrada en el salón sí estaba reformada.
Los azulejos del baño de la primera planta se pintaron de un verde suave y relajado, se cambiaron sanitarios y grifería y se colocó un espejo singular encontrado en un mercado de segunda mano y restaurado. Se pintó toda la vivienda de un blanco crema suave, asimismo se pintó de blanco la carpintería de madera y las vigas metálicas para potenciar la sensación de amplitud
Se realizaron todas aquellas pequeñas reparaciones para poner la vivienda en óptimo estado de funcionamiento, se cambiaron ventanas velux y se reforzó el aislamiento.
En la segunda planta cambiamos el suelo de gres por una tarima laminada en tono gris claro resistente al agua y se cambió el suelo del baño por un suelo vinílico con un resultado espectacular
Y para poner la guinda del pastel se realizó un estudio del espacio para realizar un homestaging de amueblamiento y decoración combinando muebles de cartón y normales más fotografía inmobiliaria para destacar el potencial de la vivienda y enseñar sus posibles usos que naturalmente, son propuestas para que luego el inquilino haga suya su casa y la adapte a su modo de vida.
Todas las personas que visitaron la vivienda agradecieron en contar con el homestaging para hacerse una idea de como podría ser su vida allí
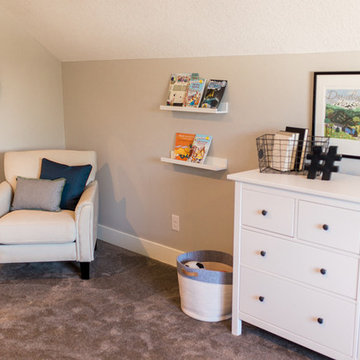
Teryn Rae Photography
ポートランドにある広いトランジショナルスタイルのおしゃれなロフト寝室 (グレーの壁、カーペット敷き、暖炉なし、グレーの床) のレイアウト
ポートランドにある広いトランジショナルスタイルのおしゃれなロフト寝室 (グレーの壁、カーペット敷き、暖炉なし、グレーの床) のレイアウト
トランジショナルスタイルのロフト寝室 (グレーの床) の写真
2
