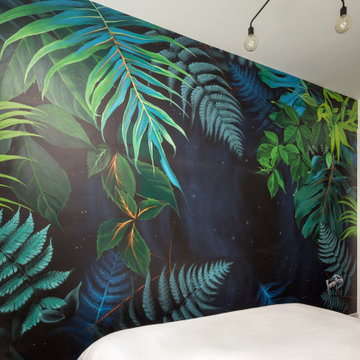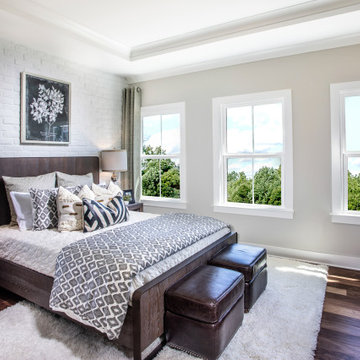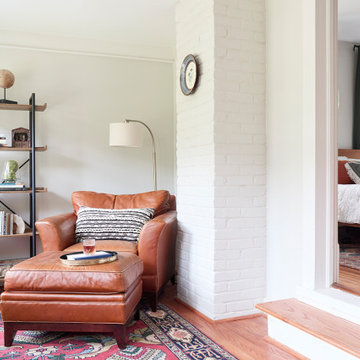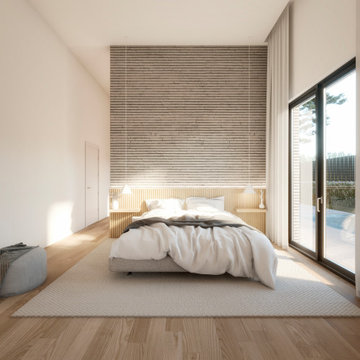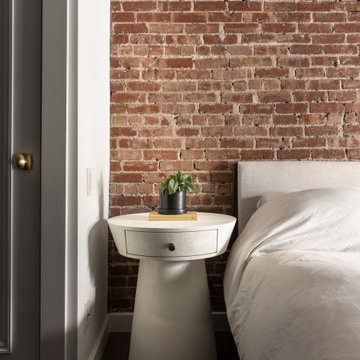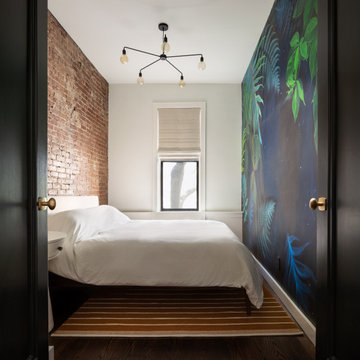トランジショナルスタイルの寝室 (黒い床、茶色い床、緑の床、レンガ壁) の写真
絞り込み:
資材コスト
並び替え:今日の人気順
写真 1〜20 枚目(全 26 枚)
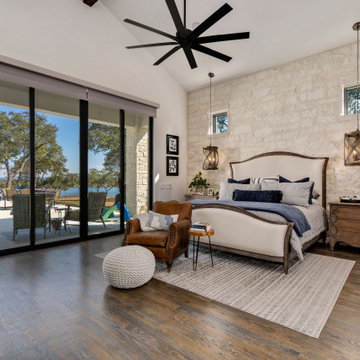
Ideal for extensive entertaining and comfortable everyday living, we designed an open floor plan that offered easy flow between the living room, bar, dining space and kitchen. Multiple horizontal and vertical offsets created visual interest on all four elevations while custom-built light fixtures produced sleek task lighting in work areas without sacrificing style. To create additional texture and character, we utilized transitional architecture by uses massing, materials, and lines found in the Hill Country in new ways with architectural limestone blocks, rough chopped Texas limestone, and stucco with metal reveals. Particular consideration was given to the views visible from bedrooms as well as always achieving cross-lighting to capture as much natural light as possible, as seen in the master bath where both windows in the wet room light the space throughout the day. We also featured aluminum clad wood window package, an anodized aluminum window wall in the living room, and a custom design steel and glass entry door.
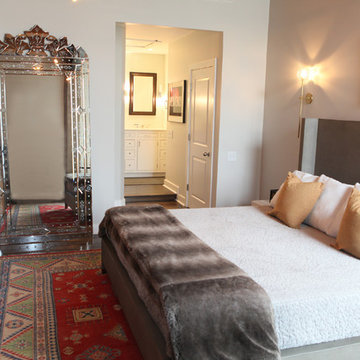
インディアナポリスにある中くらいなトランジショナルスタイルのおしゃれな主寝室 (白い壁、濃色無垢フローリング、茶色い床、表し梁、レンガ壁、白い天井、グレーとブラウン) のレイアウト
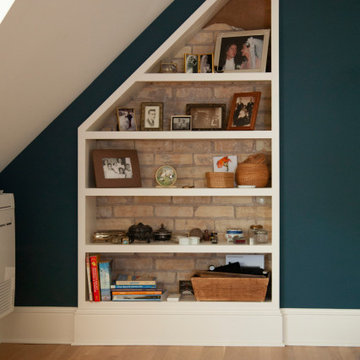
ミネアポリスにある広いトランジショナルスタイルのおしゃれな主寝室 (淡色無垢フローリング、両方向型暖炉、石材の暖炉まわり、茶色い床、レンガ壁、青い壁)
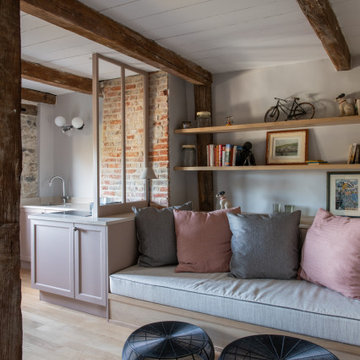
Chambre Sagan, La Petite Folie
他の地域にある広いトランジショナルスタイルのおしゃれな主寝室 (白い壁、淡色無垢フローリング、茶色い床、表し梁、レンガ壁) のインテリア
他の地域にある広いトランジショナルスタイルのおしゃれな主寝室 (白い壁、淡色無垢フローリング、茶色い床、表し梁、レンガ壁) のインテリア
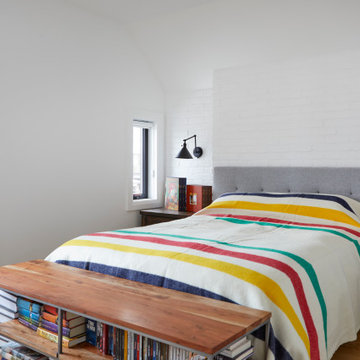
The master bedroom with exposed painted brick and sconce lighting.
トロントにある小さなトランジショナルスタイルのおしゃれな主寝室 (白い壁、淡色無垢フローリング、茶色い床、レンガ壁) のレイアウト
トロントにある小さなトランジショナルスタイルのおしゃれな主寝室 (白い壁、淡色無垢フローリング、茶色い床、レンガ壁) のレイアウト
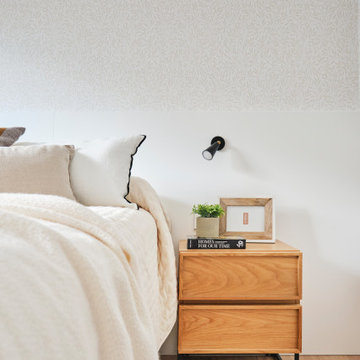
他の地域にある広いトランジショナルスタイルのおしゃれな客用寝室 (ベージュの壁、無垢フローリング、暖炉なし、茶色い床、レンガ壁) のレイアウト
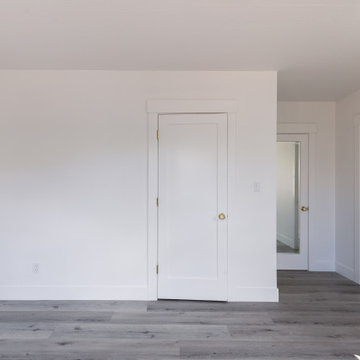
Bayside Home Improvement's latest transformation marries form with function, breathing new life into each room. With an eye for detail, the project features a harmonious blend of modernity and comfort. The kitchen stuns with shaker-style cabinets and quartz countertops, accented by a sleek stainless steel sink and contemporary faucet. Warm wood tones and soft, neutral palettes flow seamlessly into the living spaces, where luxury vinyl tile flooring lays the foundation for elegance. In the bathroom, the crisp, clean lines of gray cabinetry are enhanced by brushed gold fixtures and a glass-enclosed shower, revealing meticulous craftsmanship. This rejuvenated space not only reflects the homeowners' style but also creates a serene retreat that resonates with simplicity and sophistication.
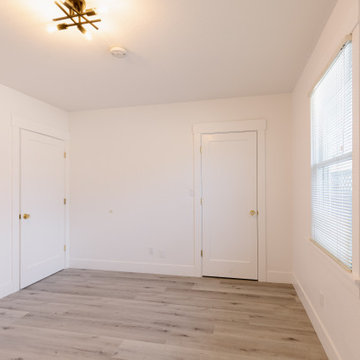
Bayside Home Improvement's latest transformation marries form with function, breathing new life into each room. With an eye for detail, the project features a harmonious blend of modernity and comfort. The kitchen stuns with shaker-style cabinets and quartz countertops, accented by a sleek stainless steel sink and contemporary faucet. Warm wood tones and soft, neutral palettes flow seamlessly into the living spaces, where luxury vinyl tile flooring lays the foundation for elegance. In the bathroom, the crisp, clean lines of gray cabinetry are enhanced by brushed gold fixtures and a glass-enclosed shower, revealing meticulous craftsmanship. This rejuvenated space not only reflects the homeowners' style but also creates a serene retreat that resonates with simplicity and sophistication.
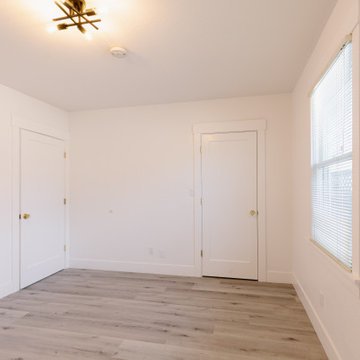
Discover our stunning home remodeling project in Tempe, AZ, brought to you by Bayside Home Improvement LLC. Witness the transformation as we elevate spaces to new heights of elegance and functionality, tailored to meet your unique vision and lifestyle needs. Explore our portfolio for inspiration and imagine the possibilities for your own home transformation in Tempe, Arizona.
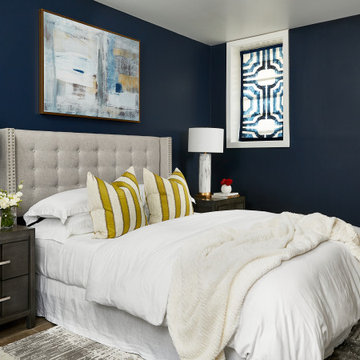
Renovated bedroom with custom paint, drapery and bedding.
シカゴにある中くらいなトランジショナルスタイルのおしゃれな主寝室 (青い壁、磁器タイルの床、茶色い床、レンガ壁)
シカゴにある中くらいなトランジショナルスタイルのおしゃれな主寝室 (青い壁、磁器タイルの床、茶色い床、レンガ壁)
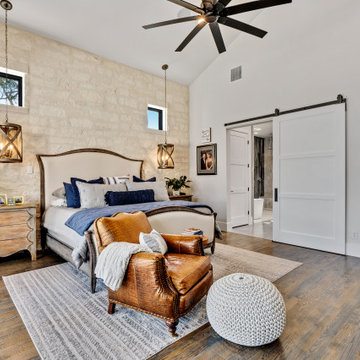
Ideal for extensive entertaining and comfortable everyday living, we designed an open floor plan that offered easy flow between the living room, bar, dining space and kitchen. Multiple horizontal and vertical offsets created visual interest on all four elevations while custom-built light fixtures produced sleek task lighting in work areas without sacrificing style. To create additional texture and character, we utilized transitional architecture by uses massing, materials, and lines found in the Hill Country in new ways with architectural limestone blocks, rough chopped Texas limestone, and stucco with metal reveals. Particular consideration was given to the views visible from bedrooms as well as always achieving cross-lighting to capture as much natural light as possible, as seen in the master bath where both windows in the wet room light the space throughout the day. We also featured aluminum clad wood window package, an anodized aluminum window wall in the living room, and a custom design steel and glass entry door.
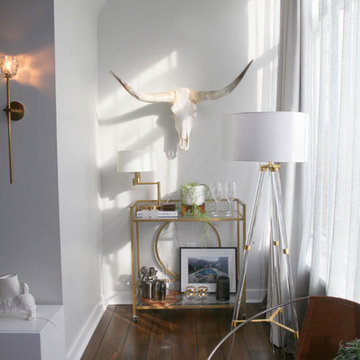
インディアナポリスにある中くらいなトランジショナルスタイルのおしゃれな主寝室 (白い壁、濃色無垢フローリング、茶色い床、表し梁、レンガ壁、白い天井、グレーとブラウン)
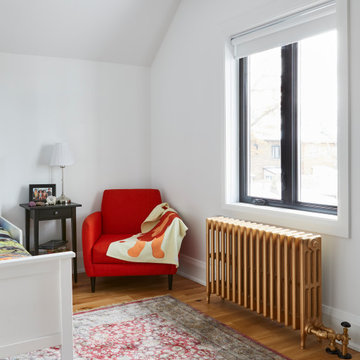
Kids bedroom with updated finishes.
トロントにある小さなトランジショナルスタイルのおしゃれな客用寝室 (白い壁、淡色無垢フローリング、茶色い床、三角天井、レンガ壁)
トロントにある小さなトランジショナルスタイルのおしゃれな客用寝室 (白い壁、淡色無垢フローリング、茶色い床、三角天井、レンガ壁)
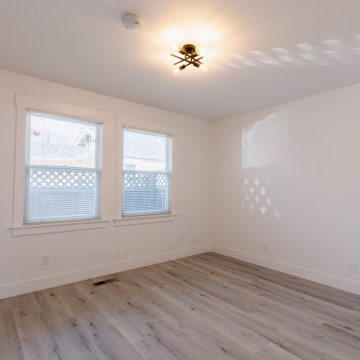
Bayside Home Improvement's latest transformation marries form with function, breathing new life into each room. With an eye for detail, the project features a harmonious blend of modernity and comfort. The kitchen stuns with shaker-style cabinets and quartz countertops, accented by a sleek stainless steel sink and contemporary faucet. Warm wood tones and soft, neutral palettes flow seamlessly into the living spaces, where luxury vinyl tile flooring lays the foundation for elegance. In the bathroom, the crisp, clean lines of gray cabinetry are enhanced by brushed gold fixtures and a glass-enclosed shower, revealing meticulous craftsmanship. This rejuvenated space not only reflects the homeowners' style but also creates a serene retreat that resonates with simplicity and sophistication.
トランジショナルスタイルの寝室 (黒い床、茶色い床、緑の床、レンガ壁) の写真
1
