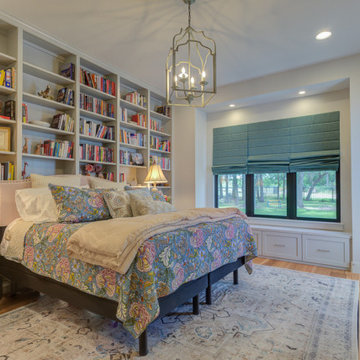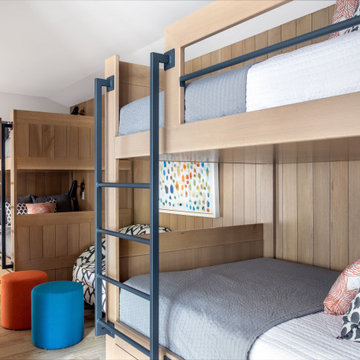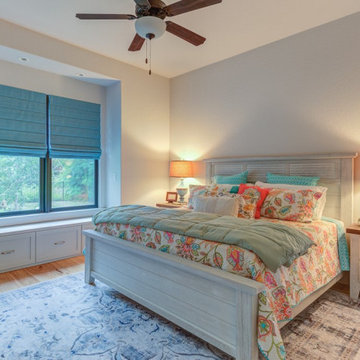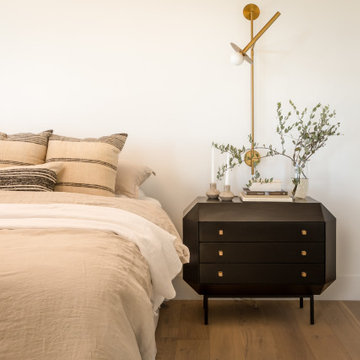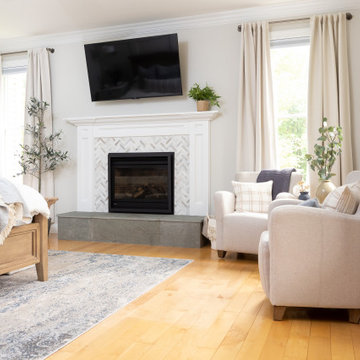トランジショナルスタイルの寝室 (淡色無垢フローリング、板張り壁) の写真
並び替え:今日の人気順
写真 1〜20 枚目(全 41 枚)

フェニックスにある広いトランジショナルスタイルのおしゃれな主寝室 (白い壁、淡色無垢フローリング、標準型暖炉、石材の暖炉まわり、ベージュの床、板張り天井、板張り壁) のレイアウト
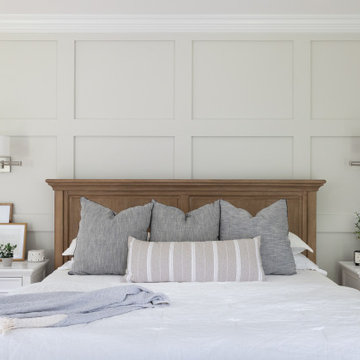
フィラデルフィアにある広いトランジショナルスタイルのおしゃれな主寝室 (グレーの壁、淡色無垢フローリング、標準型暖炉、木材の暖炉まわり、板張り壁) のレイアウト
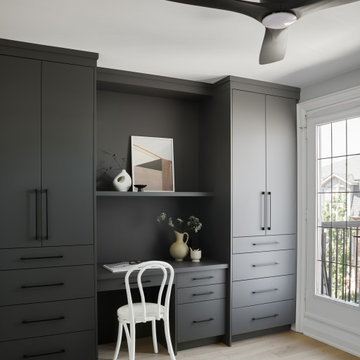
Converted the former third floor primary suite into a two bedroom suite with built ins to provide bedroom independence to the whole family!
トロントにある小さなトランジショナルスタイルのおしゃれな主寝室 (ベージュの壁、淡色無垢フローリング、ベージュの床、板張り壁) のレイアウト
トロントにある小さなトランジショナルスタイルのおしゃれな主寝室 (ベージュの壁、淡色無垢フローリング、ベージュの床、板張り壁) のレイアウト
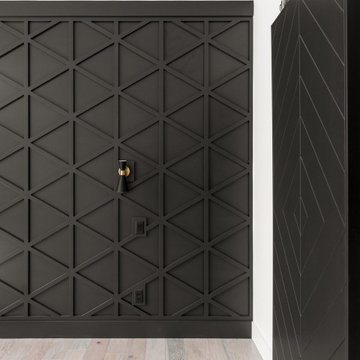
Transitional modern home in Mustang, Oklahoma
オクラホマシティにある広いトランジショナルスタイルのおしゃれな主寝室 (白い壁、淡色無垢フローリング、板張り壁)
オクラホマシティにある広いトランジショナルスタイルのおしゃれな主寝室 (白い壁、淡色無垢フローリング、板張り壁)
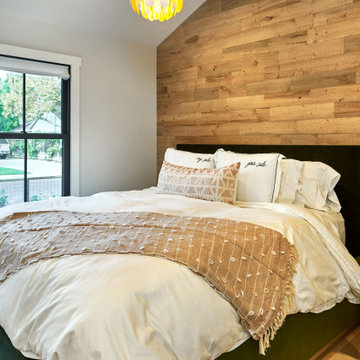
サンフランシスコにある中くらいなトランジショナルスタイルのおしゃれな主寝室 (白い壁、淡色無垢フローリング、グレーの床、三角天井、板張り壁) のレイアウト
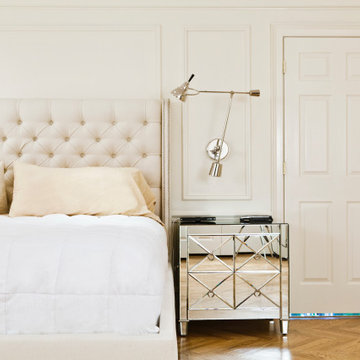
Following a traditional style, this white painted bedroom is complimented by a beautiful selection of stainless steel pieces, as well as the combination of tones within the space itself.
For more projects visit our website wlkitchenandhome.com
.
.
.
.
#bedroomdesign #whitebedroom #homeinterior #interiordesigninspiration #decorideas #bedroomdecor #masterbedroom #cozybedroom #whitebedroom #mirrorfurniture #bedroomstyling #paneling #bedroommakeover #luxurybedroom #panelling #panelledwalls #panelled #milwork #bedroompanelling #bedroominspo #panelingdesign #panelingwalls #panelingideas #residentialarchitecture #interiordesigner #njdesigner #njarchitect #nydesigner #moderndesigner #mirrortable
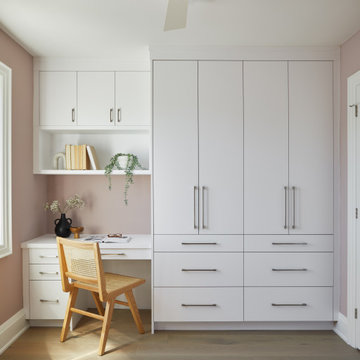
Converted the former third floor primary suite into a two bedroom suite with built ins to provide bedroom independence to the whole family! This is the kids room with built in closets and homework space.
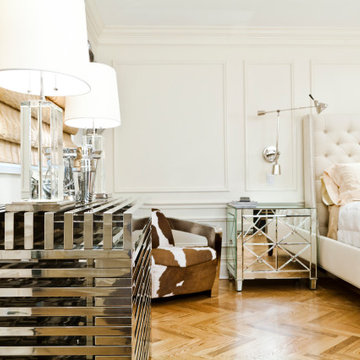
Following a traditional style, this white painted bedroom is complimented by a beautiful selection of stainless steel pieces, as well as the combination of tones within the space itself.
For more projects visit our website wlkitchenandhome.com
.
.
.
.
#bedroomdesign #whitebedroom #homeinterior #interiordesigninspiration #decorideas #bedroomdecor #masterbedroom #cozybedroom #whitebedroom #mirrorfurniture #bedroomstyling #paneling #bedroommakeover #luxurybedroom #panelling #panelledwalls #panelled #milwork #bedroompanelling #bedroominspo #panelingdesign #panelingwalls #panelingideas #residentialarchitecture #interiordesigner #njdesigner #njarchitect #nydesigner #moderndesigner #mirrortable
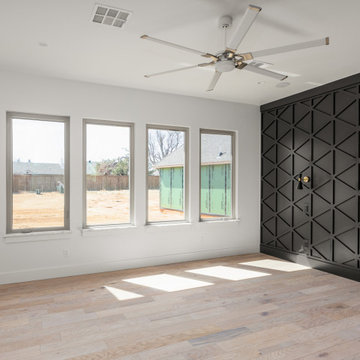
Transitional modern home in Mustang, Oklahoma
オクラホマシティにある広いトランジショナルスタイルのおしゃれな主寝室 (白い壁、淡色無垢フローリング、板張り壁) のレイアウト
オクラホマシティにある広いトランジショナルスタイルのおしゃれな主寝室 (白い壁、淡色無垢フローリング、板張り壁) のレイアウト
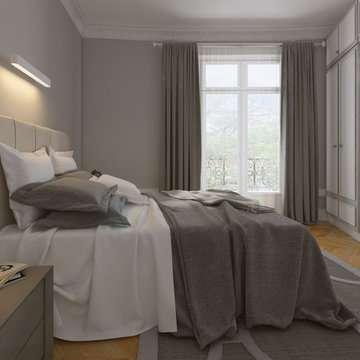
Aménagement d'une chambre parentale dans un style intemporel. Nous avons intégré la cheminée à l'intérieur du dressing afin d'optimiser la pièce et de la rendre esthétique
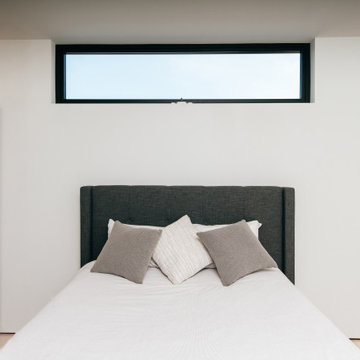
friendly guest bedroom with water views features custom closet cabinetry and natural light
オレンジカウンティにある小さなトランジショナルスタイルのおしゃれな客用寝室 (白い壁、淡色無垢フローリング、ベージュの床、板張り壁、白い天井) のインテリア
オレンジカウンティにある小さなトランジショナルスタイルのおしゃれな客用寝室 (白い壁、淡色無垢フローリング、ベージュの床、板張り壁、白い天井) のインテリア
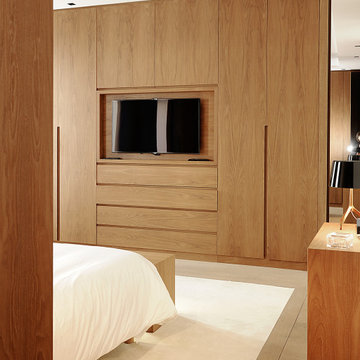
Pour cet appartement Haussmannien de 240 m2, nos clients souhaitaient réunir deux appartements anciens d’un même palier, les rénover et les réaménager complètement. Les logements ne convenaient pas à leurs envies et à leurs besoins.
Pour que l’appartement soit en adéquation avec le mode de vie de nos clients, nous avons repensé complètement la distribution des pièces. L’objectif était d’apporter une cohérence à l’ensemble du logement.
En collaboration avec l’architecte d’intérieur, les modifications ont été décidées pour créer de nouveaux espaces de vie :
• Modification de l’emplacement de la cuisine
• Création d’une salle de bain supplémentaire
• Création et aménagement d’un dressing
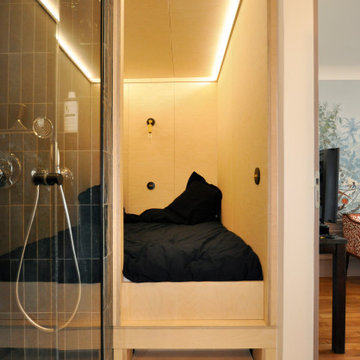
Pour cet appartement de 40m², arkala a pris un parti pris fou : installer une chambre dans l’ancienne salle de bain afin de préserver une pièce à vivre spacieuse et agréable de 25m².
Une gageure pour un appartement des années 30' très bien conçu et distribué pour un deux pièces. Ainsi l’entrée avec dressing, la cuisine, le WC, le salle d’eau et la chambre, sont rassemblées dans les 15m² restant ! La douche est calée dans les anciens WC, la salle d’eau et le WC sont dans l’ancien couloir de distribution : ces petits espaces ont été optimisés et ne sacrifient rien aux fonctions techniques qui sont pensées de façon ergonomique. L’espace nuit est conçu comme un lit clos tapissé de bois de bouleau pour un confort cosy, sans oublier l’éclairage indirect et direct pour la lecture et la possibilité de rangements en dessous du podium et une niche sous la fenêtre. La pièce de séjour est magnifiée par la pose d’un panoramique végétal et exotique « Le Brésil » reproduction d’un papier peint de la Manufacture Desfossé de 1862 !
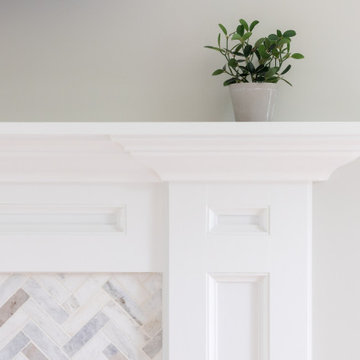
フィラデルフィアにある広いトランジショナルスタイルのおしゃれな主寝室 (グレーの壁、淡色無垢フローリング、標準型暖炉、木材の暖炉まわり、板張り壁) のインテリア
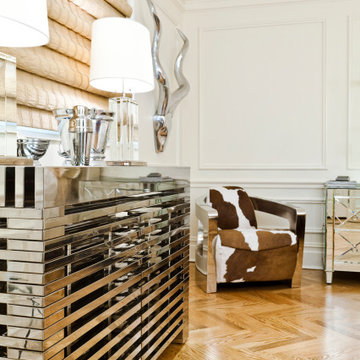
Following a traditional style, this white painted bedroom is complimented by a beautiful selection of stainless steel pieces, as well as the combination of tones within the space itself.
For more projects visit our website wlkitchenandhome.com
.
.
.
.
#bedroomdesign #whitebedroom #homeinterior #interiordesigninspiration #decorideas #bedroomdecor #masterbedroom #cozybedroom #whitebedroom #mirrorfurniture #bedroomstyling #paneling #bedroommakeover #luxurybedroom #panelling #panelledwalls #panelled #milwork #bedroompanelling #bedroominspo #panelingdesign #panelingwalls #panelingideas #residentialarchitecture #interiordesigner #njdesigner #njarchitect #nydesigner #moderndesigner #mirrortable
トランジショナルスタイルの寝室 (淡色無垢フローリング、板張り壁) の写真
1
