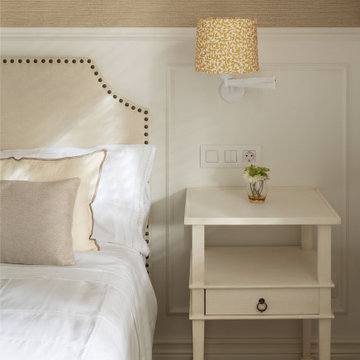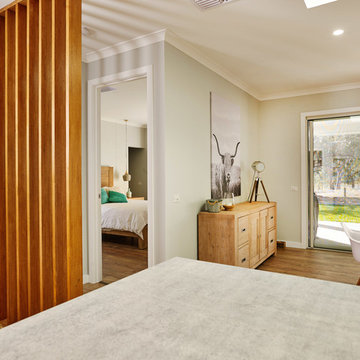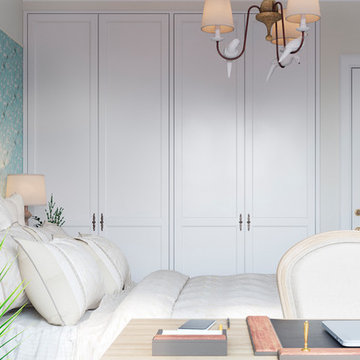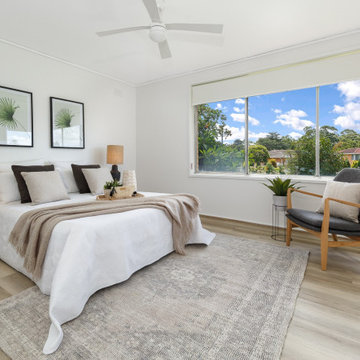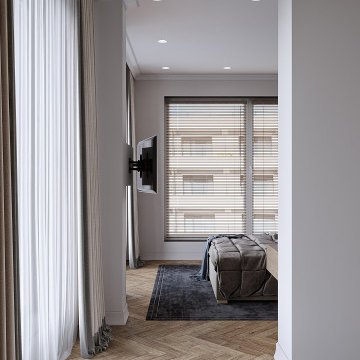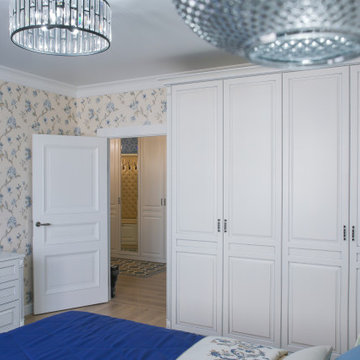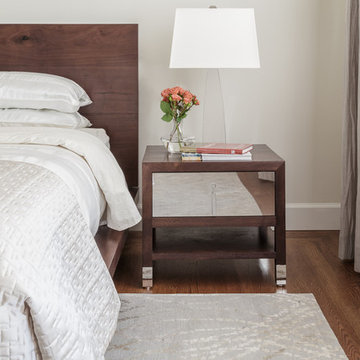中くらいなトランジショナルスタイルの寝室 (ラミネートの床) の写真
絞り込み:
資材コスト
並び替え:今日の人気順
写真 1〜20 枚目(全 630 枚)
1/4
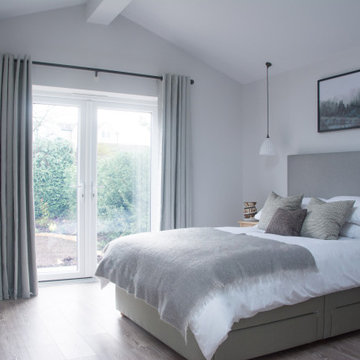
ケンブリッジシャーにある中くらいなトランジショナルスタイルのおしゃれな客用寝室 (グレーの壁、ラミネートの床、茶色い床、グレーとブラウン)
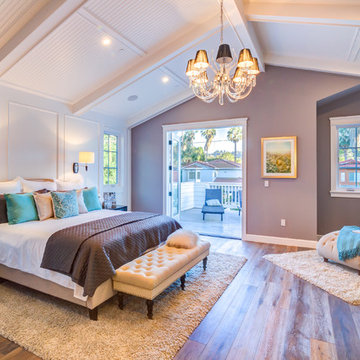
Bedroom of the New house construction in Studio City which included the installation of bedroom ceiling, bedroom lighting, bedroom wall painting,bedroom wall decor, bedroom door and windows, bedroom flooring and bedroom furniture.
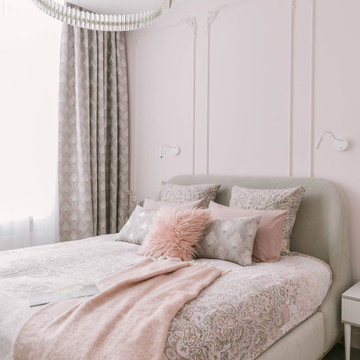
Воздушная розовая нежность с лепниной от Dikart
サンクトペテルブルクにある中くらいなトランジショナルスタイルのおしゃれな主寝室 (ピンクの壁、ラミネートの床、暖炉なし、ベージュの床、壁紙)
サンクトペテルブルクにある中くらいなトランジショナルスタイルのおしゃれな主寝室 (ピンクの壁、ラミネートの床、暖炉なし、ベージュの床、壁紙)
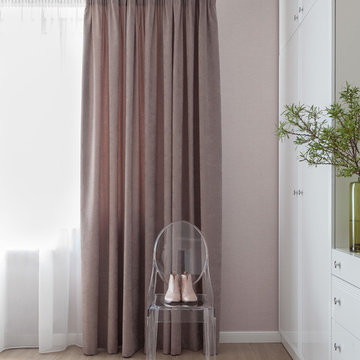
Спальня с нежным, но не приторным настроением. Спокойная, простая, при этом нескучная, со своей изюминкой.
他の地域にある中くらいなトランジショナルスタイルのおしゃれな主寝室 (ピンクの壁、ラミネートの床、ベージュの床)
他の地域にある中くらいなトランジショナルスタイルのおしゃれな主寝室 (ピンクの壁、ラミネートの床、ベージュの床)
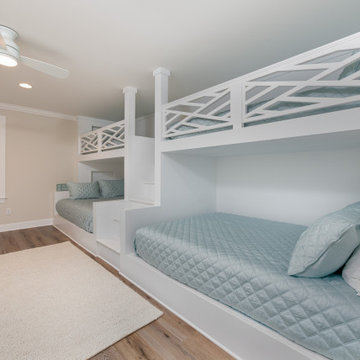
Originally built in 1990 the Heady Lakehouse began as a 2,800SF family retreat and now encompasses over 5,635SF. It is located on a steep yet welcoming lot overlooking a cove on Lake Hartwell that pulls you in through retaining walls wrapped with White Brick into a courtyard laid with concrete pavers in an Ashlar Pattern. This whole home renovation allowed us the opportunity to completely enhance the exterior of the home with all new LP Smartside painted with Amherst Gray with trim to match the Quaker new bone white windows for a subtle contrast. You enter the home under a vaulted tongue and groove white washed ceiling facing an entry door surrounded by White brick.
Once inside you’re encompassed by an abundance of natural light flooding in from across the living area from the 9’ triple door with transom windows above. As you make your way into the living area the ceiling opens up to a coffered ceiling which plays off of the 42” fireplace that is situated perpendicular to the dining area. The open layout provides a view into the kitchen as well as the sunroom with floor to ceiling windows boasting panoramic views of the lake. Looking back you see the elegant touches to the kitchen with Quartzite tops, all brass hardware to match the lighting throughout, and a large 4’x8’ Santorini Blue painted island with turned legs to provide a note of color.
The owner’s suite is situated separate to one side of the home allowing a quiet retreat for the homeowners. Details such as the nickel gap accented bed wall, brass wall mounted bed-side lamps, and a large triple window complete the bedroom. Access to the study through the master bedroom further enhances the idea of a private space for the owners to work. It’s bathroom features clean white vanities with Quartz counter tops, brass hardware and fixtures, an obscure glass enclosed shower with natural light, and a separate toilet room.
The left side of the home received the largest addition which included a new over-sized 3 bay garage with a dog washing shower, a new side entry with stair to the upper and a new laundry room. Over these areas, the stair will lead you to two new guest suites featuring a Jack & Jill Bathroom and their own Lounging and Play Area.
The focal point for entertainment is the lower level which features a bar and seating area. Opposite the bar you walk out on the concrete pavers to a covered outdoor kitchen feature a 48” grill, Large Big Green Egg smoker, 30” Diameter Evo Flat-top Grill, and a sink all surrounded by granite countertops that sit atop a white brick base with stainless steel access doors. The kitchen overlooks a 60” gas fire pit that sits adjacent to a custom gunite eight sided hot tub with travertine coping that looks out to the lake. This elegant and timeless approach to this 5,000SF three level addition and renovation allowed the owner to add multiple sleeping and entertainment areas while rejuvenating a beautiful lake front lot with subtle contrasting colors.
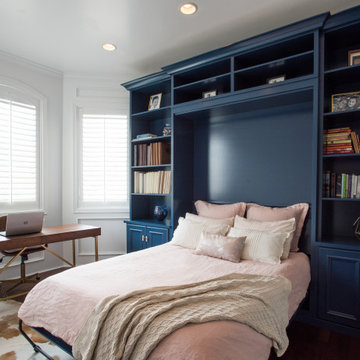
A custom blue painted wall bed with cabinets and shelving makes this multipurpose room fully functional. Every detail in this beautiful unit was designed and executed perfectly. The beauty is surely in the details with this gorgeous unit. The panels and crown molding were custom cut to work around the rooms existing wall panels.
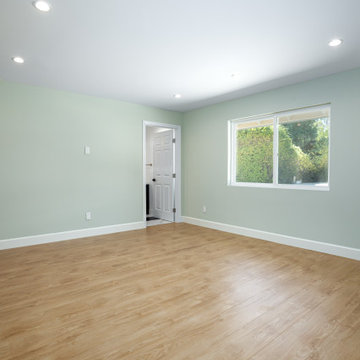
The Granada Hills ADU project was designed from the beginning to be a replacement home for the aging mother and father of this wonderful client.
The goal was to reach the max. allowed ADU size but at the same time to not affect the backyard with a pricey addition and not to build up and block the hillside view of the property.
The final trick was a combination of all 3 options!
We converted an extra-large 3 car garage, added about 300sq. half on the front and half on the back and the biggest trick was incorporating the existing main house guest bedroom and bath into the mix.
Final result was an amazingly large and open 1100+sq 2Br+2Ba with a dedicated laundry/utility room and huge vaulted ceiling open space for the kitchen, living room and dining area.
Since the parents were reaching an age where assistance will be required the entire home was done with ADA requirements in mind, both bathrooms are fully equipped with many helpful grab bars and both showers are curb less so no need to worry about a step.
It’s hard to notice by the photos by the roof is a hip roof, this means exposed beams, king post and huge rafter beams that were covered with real oak wood and stained to create a contrasting effect to the lighter and brighter wood floor and color scheme.
Systems wise we have a brand new electrical 3.5-ton AC unit, a 400 AMP new main panel with 2 new sub panels and of course my favorite an 80amp electrical tankless water heater and recirculation pump.
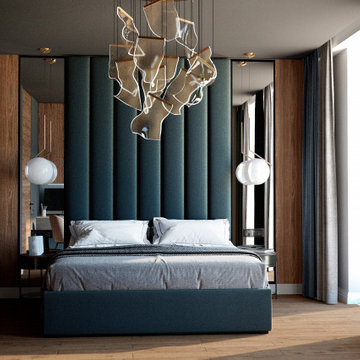
Спальня в квартире, ЖК "Кокос"
他の地域にある中くらいなトランジショナルスタイルのおしゃれな主寝室 (青い壁、ラミネートの床、ベージュの床、アクセントウォール)
他の地域にある中くらいなトランジショナルスタイルのおしゃれな主寝室 (青い壁、ラミネートの床、ベージュの床、アクセントウォール)
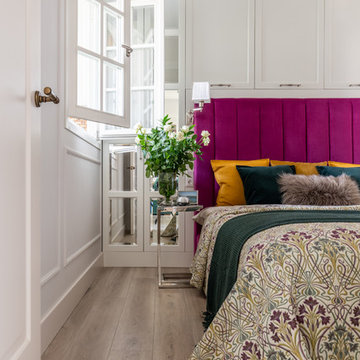
фотограф: Василий Буланов
モスクワにある中くらいなトランジショナルスタイルのおしゃれな主寝室 (白い壁、ラミネートの床、ベージュの床) のインテリア
モスクワにある中くらいなトランジショナルスタイルのおしゃれな主寝室 (白い壁、ラミネートの床、ベージュの床) のインテリア
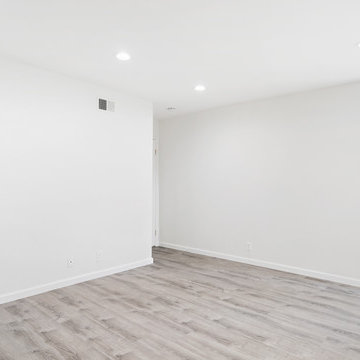
General Home Remodel. Laid new flooring. Painted. Installed new lighting.
サンフランシスコにある中くらいなトランジショナルスタイルのおしゃれな主寝室 (白い壁、ラミネートの床、暖炉なし、茶色い床)
サンフランシスコにある中くらいなトランジショナルスタイルのおしゃれな主寝室 (白い壁、ラミネートの床、暖炉なし、茶色い床)

This cozy and contemporary paneled bedroom is a great space to unwind. With a sliding hidden door to the ensuite, a large feature built-in wardrobe with lighting, and a ladder for tall access. It has hints of the industrial and the theme and colors are taken through into the ensuite.
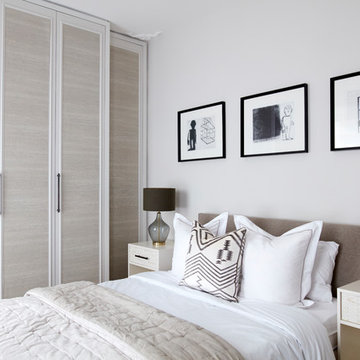
Photographer: Graham Atkins-Hughes | Lamps are the John Lewis 'Ursula' table lamps | West Elm 'Wood tiled bedside tables' | Bed linens from Zara Home | Quilted bedspread from John Lewis | Accent cushion from Andrew Martin | Wardrobes covered in vinyl wallpaper finishes, from WallpaperDirect.com | Artwork is 3 x Petrus De Man prints, from McGlashans Interiors in London | Wall color is Farrow & Ball's 'Ammonite'
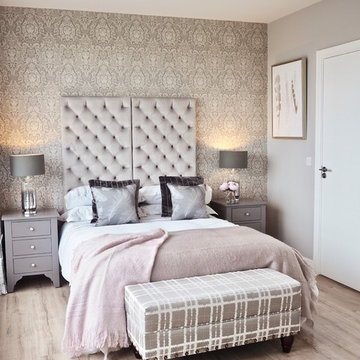
Created a stylish elegant bedroom for a penthouse for two business professionals. Bedroom features a bespoke made to order headboard by our sister company Perfect Headboards. This modern twist on a deep buttoned classic headboard looks sophisticated and stylish. Walls painted in silver moonlight' from colourtrend. Room also includes made to order bespoke curtains with trim from Aspire Design. Furniture is Lynwood painted in Colourtrend Paint 'wolfhound'. Bed Linen with grey lace trim from Aspire Design. Bed End Bench mad to order from Aspire Design. Wallpaper is by Romo from Aspire Design. Scatter cushions made to order.
Photo taken by Catherine Carton
中くらいなトランジショナルスタイルの寝室 (ラミネートの床) の写真
1
