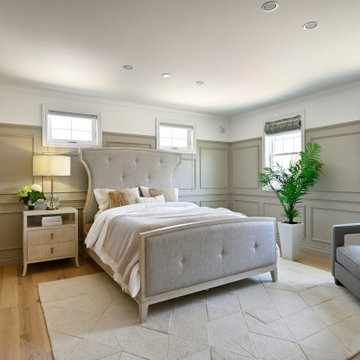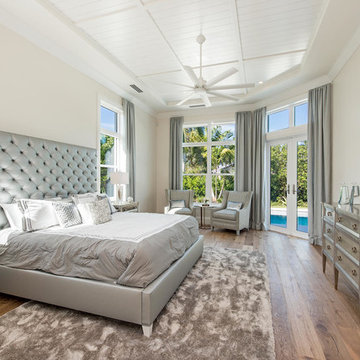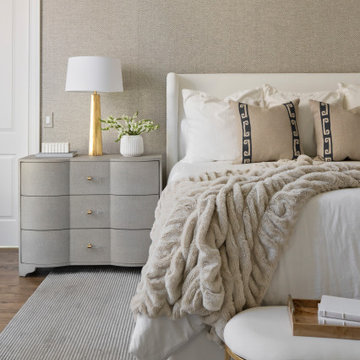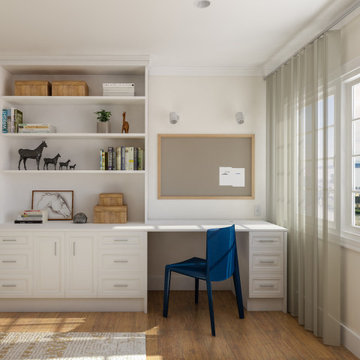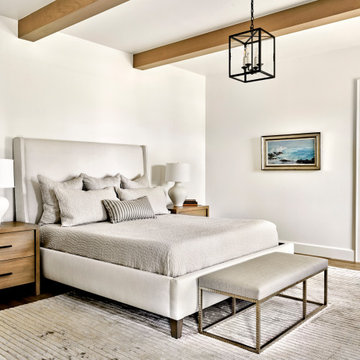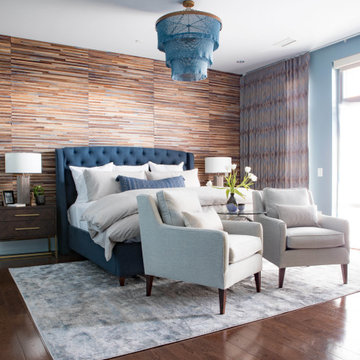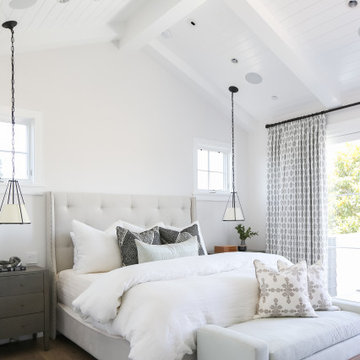トランジショナルスタイルの寝室 (ラミネートの床、無垢フローリング) の写真
絞り込み:
資材コスト
並び替え:今日の人気順
写真 1〜20 枚目(全 14,864 枚)
1/4
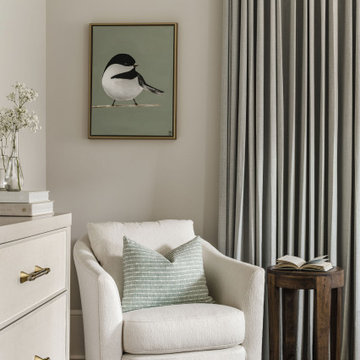
Details from a designed and styled primary bedroom in a new build home in Charlotte, NC complete with grieve dresser, fabric accent chair, small wood accent table, wall art and custom window treatments.

What began as a renovation project morphed into a new house, driven by the natural beauty of the site.
The new structures are perfectly aligned with the coastline, and take full advantage of the views of ocean, islands, and shoals. The location is within walking distance of town and its amenities, yet miles away in the privacy it affords. The house is nestled on a nicely wooded lot, giving the residence screening from the street, with an open meadow leading to the ocean on the rear of the lot.
The design concept was driven by the serenity of the site, enhanced by textures of trees, plantings, sand and shoreline. The newly constructed house sits quietly in a location advantageously positioned to take full advantage of natural light and solar orientations. The visual calm is enhanced by the natural material: stone, wood, and metal throughout the home.
The main structures are comprised of traditional New England forms, with modern connectors serving to unify the structures. Each building is equally suited for single floor living, if that future needs is ever necessary. Unique too is an underground connection between main house and an outbuilding.
With their flowing connections, no room is isolated or ignored; instead each reflects a different level of privacy and social interaction.
Just as there are layers to the exterior in beach, field, forest and oceans, the inside has a layered approach. Textures in wood, stone, and neutral colors combine with the warmth of linens, wools, and metals. Personality and character of the interiors and its furnishings are tailored to the client’s lifestyle. Rooms are arranged and organized in an intersection of public and private spaces. The quiet palette within reflects the nature outside, enhanced with artwork and accessories.
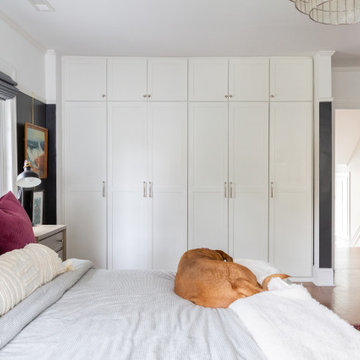
Photo: Rachel Loewen © 2019 Houzz
シカゴにあるトランジショナルスタイルのおしゃれな寝室 (黒い壁、無垢フローリング、茶色い床) のインテリア
シカゴにあるトランジショナルスタイルのおしゃれな寝室 (黒い壁、無垢フローリング、茶色い床) のインテリア
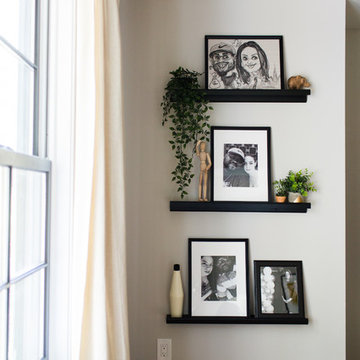
This quaint little corner lies within the master suite and features a simple gallery wall filled with decor.
ローリーにある広いトランジショナルスタイルのおしゃれな主寝室 (ベージュの壁、無垢フローリング、暖炉なし、茶色い床) のレイアウト
ローリーにある広いトランジショナルスタイルのおしゃれな主寝室 (ベージュの壁、無垢フローリング、暖炉なし、茶色い床) のレイアウト

Photography by Anna Herbst.
This photo was featured in the Houzz Story, "6 Attic Transformations to Inspire Your Own"
ニューヨークにある中くらいなトランジショナルスタイルのおしゃれな主寝室 (ベージュの壁、無垢フローリング、暖炉なし、茶色い床、照明、勾配天井) のインテリア
ニューヨークにある中くらいなトランジショナルスタイルのおしゃれな主寝室 (ベージュの壁、無垢フローリング、暖炉なし、茶色い床、照明、勾配天井) のインテリア
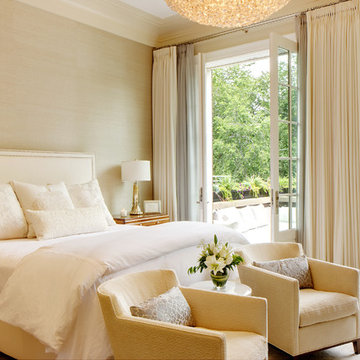
The clean, calm, restful interiors of this heart-of-the-city home are an antidote to urban living, and busy professional lives. As well, they’re an ode to enduring style that will accommodate the changing needs of the young family who lives here.
Photos by June Suthigoseeya

Modern comfort and cozy primary bedroom with four poster bed. Custom built-ins. Custom millwork,
Large cottage master light wood floor, brown floor, exposed beam and wall paneling bedroom photo in New York with red walls
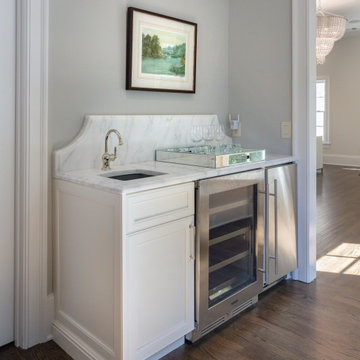
Another must have for this master retreat included a custom coffee station and wet bar with wine storage, high end appliances including a beverage refrigerator and wine refrigerator, as well as storage and sink.
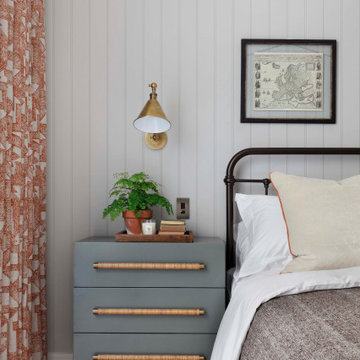
International Design Awards: Best Living Space in UK 2017
Homes & Gardens: Best residential design 2019
ロンドンにある中くらいなトランジショナルスタイルのおしゃれな主寝室 (グレーの壁、無垢フローリング、茶色い床、パネル壁、グレーとブラウン)
ロンドンにある中くらいなトランジショナルスタイルのおしゃれな主寝室 (グレーの壁、無垢フローリング、茶色い床、パネル壁、グレーとブラウン)
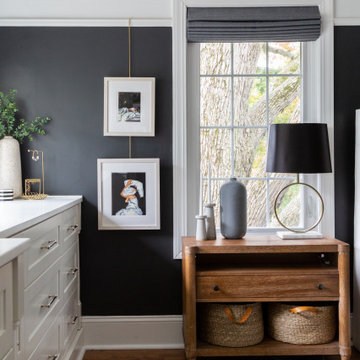
Photo: Rachel Loewen © 2019 Houzz
シカゴにあるトランジショナルスタイルのおしゃれな寝室 (黒い壁、無垢フローリング、茶色い床) のレイアウト
シカゴにあるトランジショナルスタイルのおしゃれな寝室 (黒い壁、無垢フローリング、茶色い床) のレイアウト
トランジショナルスタイルの寝室 (ラミネートの床、無垢フローリング) の写真
1
