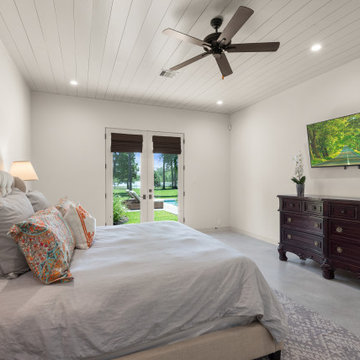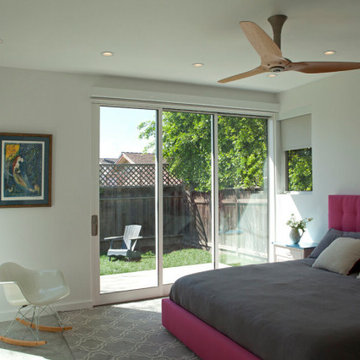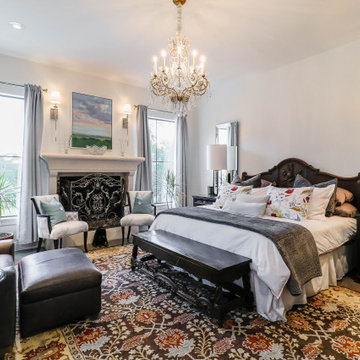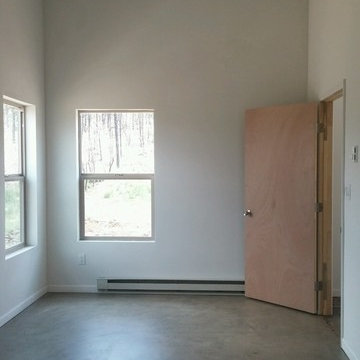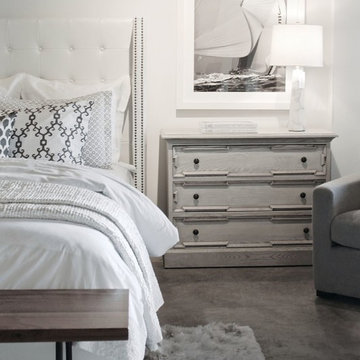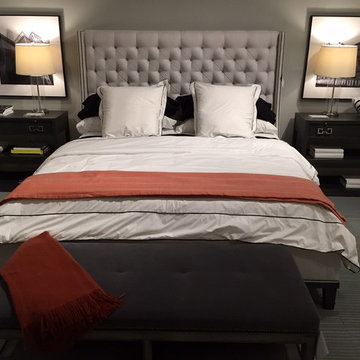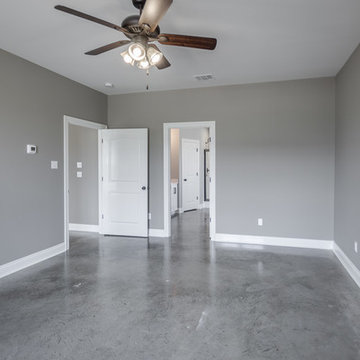トランジショナルスタイルの主寝室 (コンクリートの床、グレーの床) の写真
絞り込み:
資材コスト
並び替え:今日の人気順
写真 1〜20 枚目(全 56 枚)
1/5
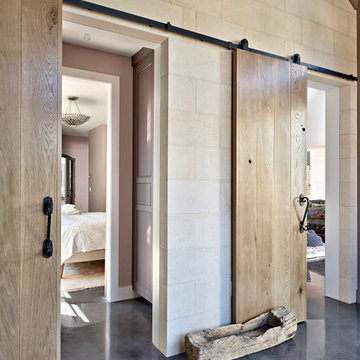
Architect: Tim Brown Architecture. Photographer: Casey Fry
オースティンにある広いトランジショナルスタイルのおしゃれな主寝室 (コンクリートの床、グレーの床、ピンクの壁) のインテリア
オースティンにある広いトランジショナルスタイルのおしゃれな主寝室 (コンクリートの床、グレーの床、ピンクの壁) のインテリア
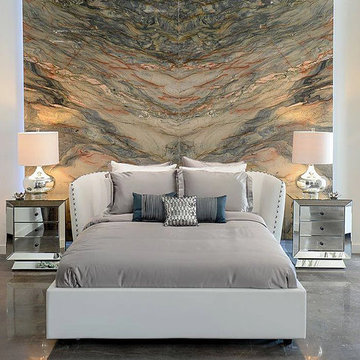
アトランタにある中くらいなトランジショナルスタイルのおしゃれな主寝室 (マルチカラーの壁、コンクリートの床、暖炉なし、グレーの床) のインテリア
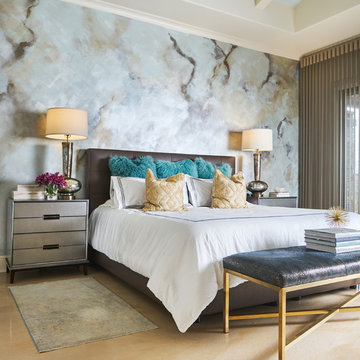
Spa-like hues mixed with celestial metallics stand out against this faux marble painted back wall.
Design: Wesley-Wayne Interiors
Photo: Stephen Karlisch
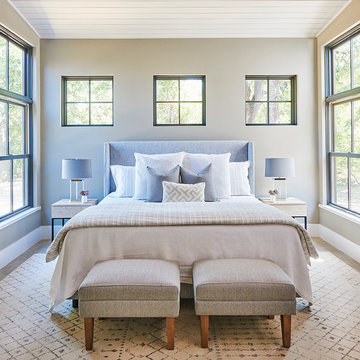
Brian McWeeney
ダラスにあるトランジショナルスタイルのおしゃれな主寝室 (グレーの壁、コンクリートの床、グレーの床、照明、グレーとブラウン) のインテリア
ダラスにあるトランジショナルスタイルのおしゃれな主寝室 (グレーの壁、コンクリートの床、グレーの床、照明、グレーとブラウン) のインテリア
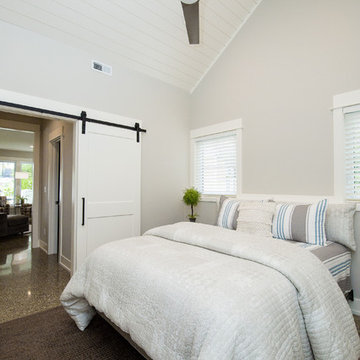
We had the opportunity to come alongside this homeowner and demo an old cottage and rebuild this new year-round home for them. We worked hard to keep an authentic feel to the lake and fit the home nicely to the space.
We focused on a small footprint and, through specific design choices, achieved a layout the homeowner loved. A major goal was to have the kitchen, dining, and living all walk out at the lake level. We also managed to sneak a master suite into this level (check out that ceiling!).
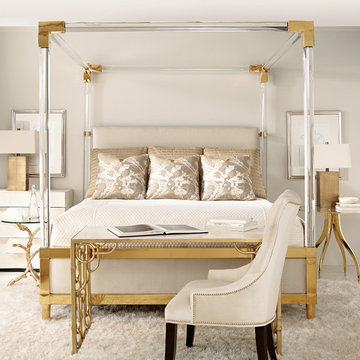
マイアミにある広いトランジショナルスタイルのおしゃれな主寝室 (グレーの壁、コンクリートの床、暖炉なし、グレーの床)
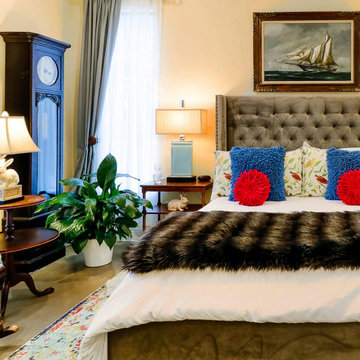
Whether decorating for a guest room, daughter’s room or master suite, brightly colored walls can pair beautifully with floral print bedspreads, pillows, and antique furniture. Contact Core Design today and let’s elevate your project!
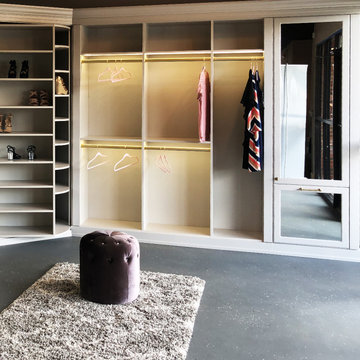
Our 360-degree swivel cabinets offer the option of storing many items, as well as the ability to store different materials in one place.
ワシントンD.C.にある巨大なトランジショナルスタイルのおしゃれな主寝室 (グレーの壁、コンクリートの床、グレーの床) のインテリア
ワシントンD.C.にある巨大なトランジショナルスタイルのおしゃれな主寝室 (グレーの壁、コンクリートの床、グレーの床) のインテリア
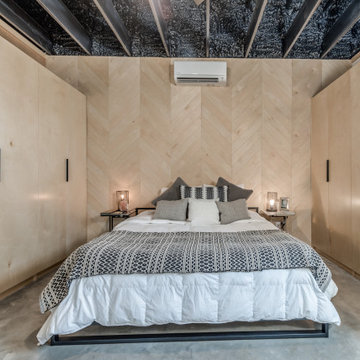
Designed + Built + Curated by Steven Allen Designs, LLC. ***Specializing in making your home a work of ART***
New Construction outside of Garden Oaks that highlights Innovative Designs/Patterns/Textures + Concrete Countertops + Vintage Furnishings + Custom Italian Laminated Cabinets + Polished Concrete Flooring + Executive Birch Bedroom with Chevron Pattern + Mitsubishi MiniSplits + Multi-Sliding Exterior Door + Large Deck + Designer Fixtures
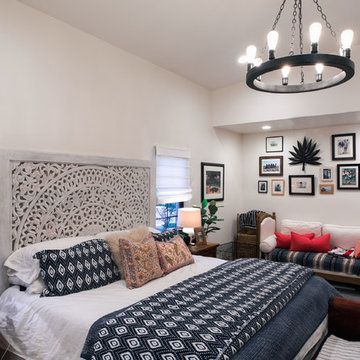
Master Bedroom with seating area.
フェニックスにある広いトランジショナルスタイルのおしゃれな主寝室 (白い壁、コンクリートの床、暖炉なし、グレーの床)
フェニックスにある広いトランジショナルスタイルのおしゃれな主寝室 (白い壁、コンクリートの床、暖炉なし、グレーの床)
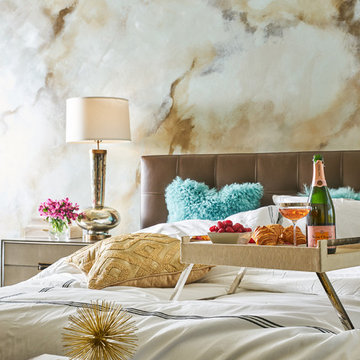
Luxe white bedding and colorful accent pillows balance out the elegant walls and furnishings.
Design: Wesley-Wayne Interiors
Photo: Stephen Karlisch
他の地域にある広いトランジショナルスタイルのおしゃれな主寝室 (マルチカラーの壁、コンクリートの床、グレーの床) のレイアウト
他の地域にある広いトランジショナルスタイルのおしゃれな主寝室 (マルチカラーの壁、コンクリートの床、グレーの床) のレイアウト
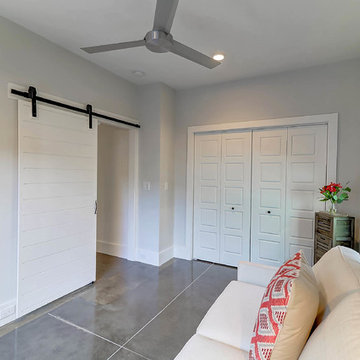
The 70s-modern vibe is carried into the home with their use of cherry, maple, concrete, stone, steel and glass. It features unstained, epoxy-sealed concrete floors, clear maple stairs, and cherry cabinetry and flooring in the loft. Soapstone countertops in kitchen and master bath. The homeowners paid careful attention to perspective when designing the main living area with the soaring ceiling and center beam. Maximum natural lighting and privacy was made possible with picture windows in the kitchen and two bedrooms surrounding the screened courtyard. Clerestory windows were place strategically on the tall walls to take advantage of the vaulted ceilings. An artist’s loft is tucked in the back of the home, with sunset and thunderstorm views of the southwestern sky. And while the homes in this neighborhood have smaller lots and floor plans, this home feels larger because of their architectural choices.
Finally, this home incorporates many universal design standards for accessibility and meets the Type C, Visitable Unit standards. Wide entrances and spacious hallways allow for moving effortlessly throughout the home. Baths and kitchen are designed for access without sacrificing function. The rear boardwalk allows for easy wheeling into the home. It was a challenge to build according to these standards while also maintaining the minimalistic style of the home, but the end result is aesthetically pleasing and functional for everyone. Take a look!
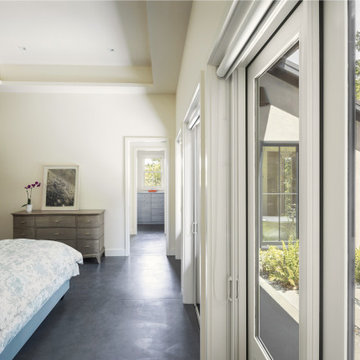
Photography Copyright Blake Thompson Photography
サンフランシスコにある広いトランジショナルスタイルのおしゃれな主寝室 (白い壁、コンクリートの床、暖炉なし、グレーの床、格子天井)
サンフランシスコにある広いトランジショナルスタイルのおしゃれな主寝室 (白い壁、コンクリートの床、暖炉なし、グレーの床、格子天井)
トランジショナルスタイルの主寝室 (コンクリートの床、グレーの床) の写真
1
