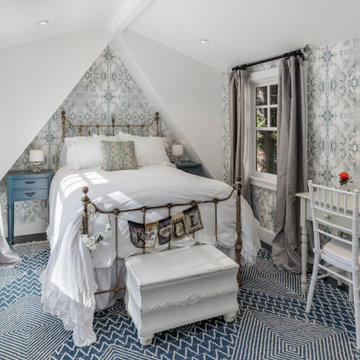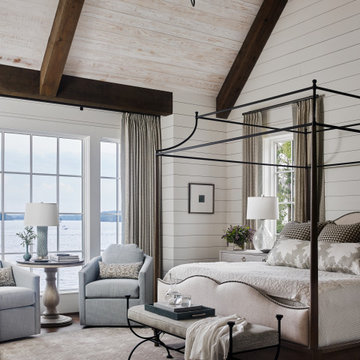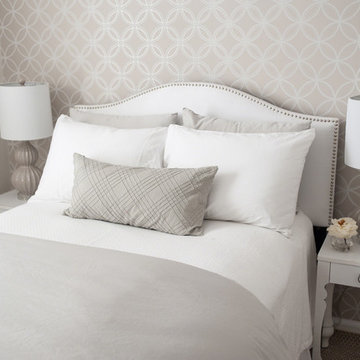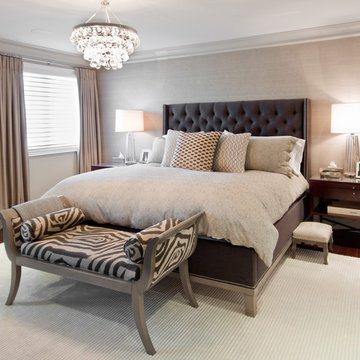トランジショナルスタイルの寝室 (コンクリートの床、濃色無垢フローリング、テラコッタタイルの床) の写真
絞り込み:
資材コスト
並び替え:今日の人気順
写真 1〜20 枚目(全 10,453 枚)
1/5

Clean lines and cozy details complete the look of this bedroom design.
ナッシュビルにある中くらいなトランジショナルスタイルのおしゃれな主寝室 (グレーの壁、濃色無垢フローリング、茶色い床、表し梁) のレイアウト
ナッシュビルにある中くらいなトランジショナルスタイルのおしゃれな主寝室 (グレーの壁、濃色無垢フローリング、茶色い床、表し梁) のレイアウト
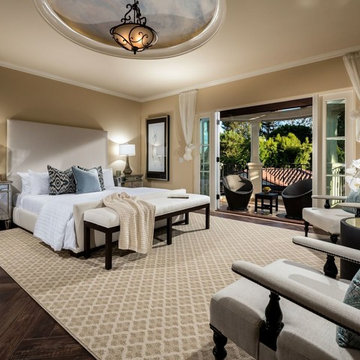
David Guettler Photography, david@guettlerphotography.com (562)225-1941
ロサンゼルスにあるトランジショナルスタイルのおしゃれな主寝室 (ベージュの壁、濃色無垢フローリング) のレイアウト
ロサンゼルスにあるトランジショナルスタイルのおしゃれな主寝室 (ベージュの壁、濃色無垢フローリング) のレイアウト

The master bedroom is split into this room with original fireplace, a sitting room and private porch. A wainscoting wall painted Sherwin Williams Mount Etna anchors the bed.
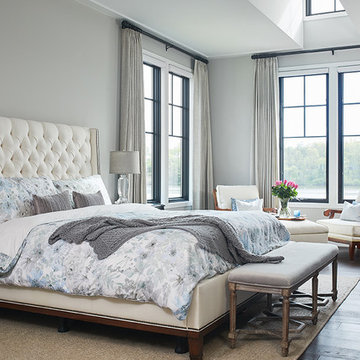
グランドラピッズにあるトランジショナルスタイルのおしゃれな主寝室 (グレーの壁、濃色無垢フローリング、茶色い床、グレーとブラウン、標準型暖炉、積石の暖炉まわり)
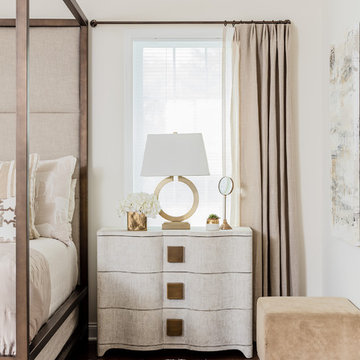
Photo by: Michael J. Lee
ボストンにあるトランジショナルスタイルのおしゃれな主寝室 (ベージュの壁、濃色無垢フローリング、ベージュの床) のレイアウト
ボストンにあるトランジショナルスタイルのおしゃれな主寝室 (ベージュの壁、濃色無垢フローリング、ベージュの床) のレイアウト
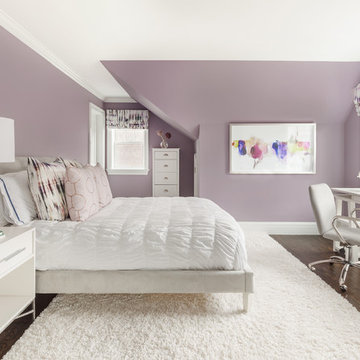
Regan Wood Photography
ニューヨークにあるトランジショナルスタイルのおしゃれな寝室 (紫の壁、濃色無垢フローリング、茶色い床、ベッド下のラグ、グレーとブラウン) のレイアウト
ニューヨークにあるトランジショナルスタイルのおしゃれな寝室 (紫の壁、濃色無垢フローリング、茶色い床、ベッド下のラグ、グレーとブラウン) のレイアウト

Large Master Bedroom Suite.
フィラデルフィアにある広いトランジショナルスタイルのおしゃれな主寝室 (濃色無垢フローリング、グレーの壁、暖炉なし、照明)
フィラデルフィアにある広いトランジショナルスタイルのおしゃれな主寝室 (濃色無垢フローリング、グレーの壁、暖炉なし、照明)
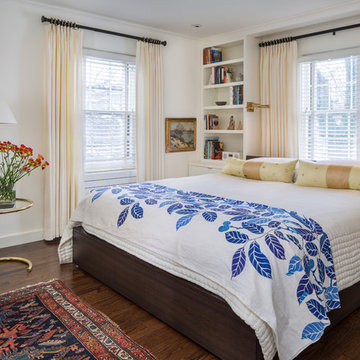
Bob Greenspan
カンザスシティにある中くらいなトランジショナルスタイルのおしゃれな主寝室 (グレーの壁、濃色無垢フローリング) のレイアウト
カンザスシティにある中くらいなトランジショナルスタイルのおしゃれな主寝室 (グレーの壁、濃色無垢フローリング) のレイアウト
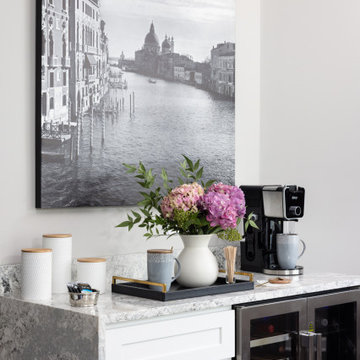
This room starts with a feature wall of a metallic ombre grasscloth wallcovering in gold, silver and gray tones. This wallcovering is the backdrop for a beautifully upholstered gray velvet bed with a tufted headboard and some nailhead detailing on the sides. The layered luxurious bedding has a coverlet with a little bit of glam and a beautiful throw at the foot of the bed. The shams and throw pillows add a touch of glam, as well. We took the clients allergies into account with this bedding and selected something not only gorgeous but can be machine washed, as well. The custom rug has an eye-catching geometric pattern that makes a graphic statement. The quatrefoil Moroccan trellis has a lustrous finish with a tone on tone beige wool accent combining durable yet plush feel under foot.
The three geometric shaped benches at the foot of the bed, give a modern twist and add sophistication to this space. We added crown molding with a channel for RGB lighting that can be switched to many different colors.
The whimsical polished nickel chandelier in the middle of the tray ceiling and above the bed adds some sparkle and elegance to the space. The onyx oak veneer dresser and coordinating nightstands provide not only functional storage but an elegant visual anchor to this large master bedroom. The nightstands each have a beautiful bedside lamp made of crystal and champagne glass. There is a wall hung water fountain above the dresser that has a black slate background with lighting and a Java trim with neutral rocks in the bottom tray. The sound of water brings a relaxing quality to this space while also being mesmerized by the fireplace across from the foot of the bed. This new linear fireplace was designed with the ultimate relaxation space in mind. The sounds of water and the warmth and visual of fire sets the tone. The wall where the fireplace is was just a flat, blank wall. We gave it some dimension by building part of it out from the wall and used a reeded wood veneer that was a hint darker than the floors. A shallow quartz hearth that is floating above the floor was fabricated to match the beverage countertop and the mantle atop this feature. Her favorite place to lounge is a chaise with a soft and inviting low profile in a natural colored fabric with a plush feather down cushion. With its relaxed tailoring, it presents a serene, sophisticated look. His coordinating chair and ottoman brings a soft touch to this luxe master bedroom. The contrast stitching brings a unique design detail to these pieces. They are both perfect spots to have a cup of coffee and work on your next travel adventure details or enjoy a glass of wine in the evening with the perfect book. His side table is a round white travertine top with a platinum metal base. Her table is oval in shape with a marble top and bottom shelf with an antique metal finish. The beverage bar in the master has a simple, white shaker style cabinet with a dual zone wine/beverage fridge combination. A luxurious quartz top with a waterfall edge on both sides makes this a practical and luxurious place to pour a glass of wine or brew a cup of coffee. A piece of artwork above this area is a reminder of the couples fabulous trip to Italy.
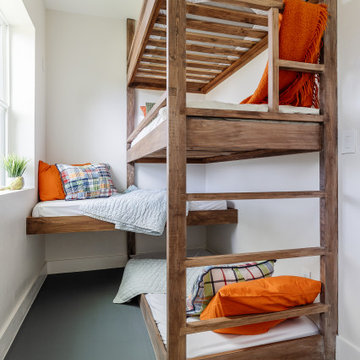
A young family with children purchased a home on 2 acres that came with a large open detached garage. The space was a blank slate inside and the family decided to turn it into living quarters for guests! Our Plano, TX remodeling company was just the right fit to renovate this 1500 sf barn into a great living space. Sarah Harper of h Designs was chosen to draw out the details of this garage renovation. Appearing like a red barn on the outside, the inside was remodeled to include a home office, large living area with roll up garage door to the outside patio, 2 bedrooms, an eat in kitchen, and full bathroom. New large windows in every room and sliding glass doors bring the outside in.
The versatile living room has a large area for seating, a staircase to walk in storage upstairs and doors that can be closed. renovation included stained concrete floors throughout the living and bedroom spaces. A large mud-room area with built-in hooks and shelves is the foyer to the home office. The kitchen is fully functional with Samsung range, full size refrigerator, pantry, countertop seating and room for a dining table. Custom cabinets from Latham Millwork are the perfect foundation for Cambria Quartz Weybourne countertops. The sage green accents give this space life and sliding glass doors allow for oodles of natural light. The full bath is decked out with a large shower and vanity and a smart toilet. Luxart fixtures and shower system give this bathroom an upgraded feel. Mosaic tile in grey gives the floor a neutral look. There’s a custom-built bunk room for the kids with 4 twin beds for sleepovers. And another bedroom large enough for a double bed and double closet storage. This custom remodel in Dallas, TX is just what our clients asked for.
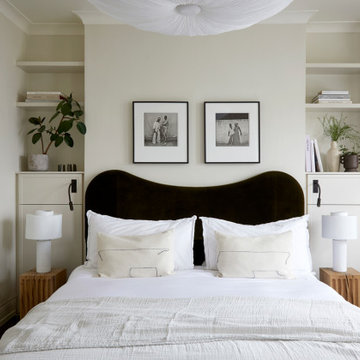
Master bedroom in an Edwardian Family Home in North London. We reconfigured the space and widened the chimney breast to accommodate a Superking bed for a boutique hotel feel.

Faced with the challenge of limited wall space, this primary bedroom had only one prospect for bed placement. Adjacent walls consist of a parade of windows paralleling a working fireplace. To achieve the cozy oasis desired, the walls were hand-painted with a horizontal brushstroke to cleverly resemble grass cloth. A custom-built headboard upholstered in a cut velvet fabric is a soft backdrop for the hydrangea-printed pillows. Brass swing-arm wall sconces free-up space on the petite bedside tables. A chenille covered settee nestles the foot of the bed and is flanked by a pair of turned-wood arm chairs. The ottoman wrapped in zebra print, hair-on-hide upholstery delivers a smidgeon of whimsy. The quaint retreat offers an elevated boutique-hotel ambiance at day's end for the happy homeowners.
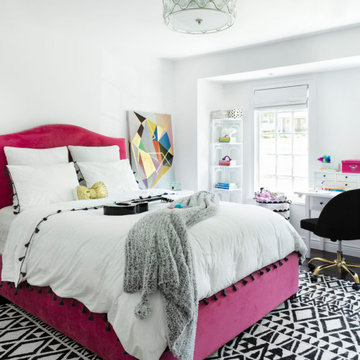
A playful black white and pink girls bedroom, with a hot pink upholstered full size bed, white bedding with black tassels and a black and white wool carpet and plenty of natural daylight.
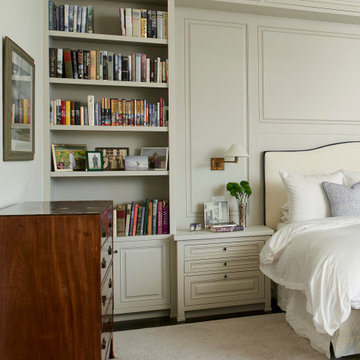
Master Bedroom with custom built-in bookcases, nightstands, and paneling | photography by Dominique Vorillon
ロサンゼルスにあるトランジショナルスタイルのおしゃれな主寝室 (ベージュの壁、濃色無垢フローリング、茶色い床) のインテリア
ロサンゼルスにあるトランジショナルスタイルのおしゃれな主寝室 (ベージュの壁、濃色無垢フローリング、茶色い床) のインテリア
トランジショナルスタイルの寝室 (コンクリートの床、濃色無垢フローリング、テラコッタタイルの床) の写真
1

