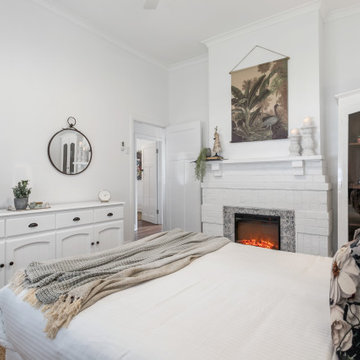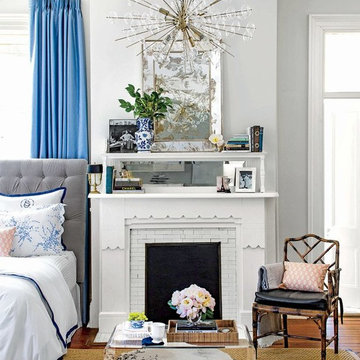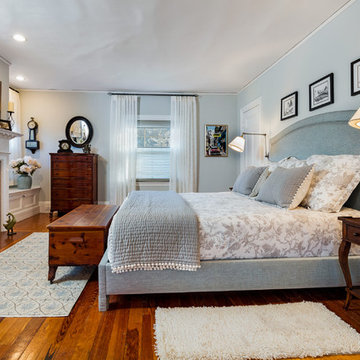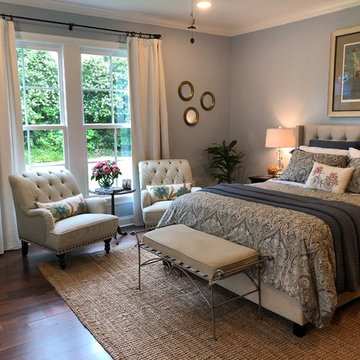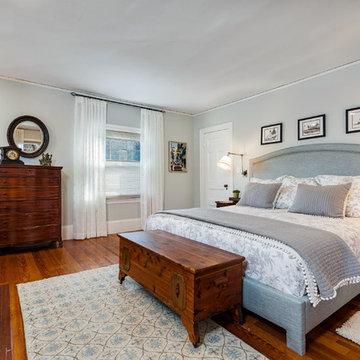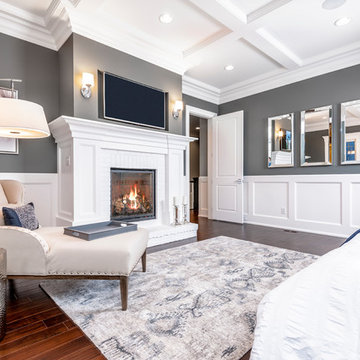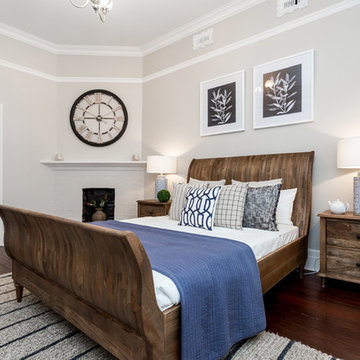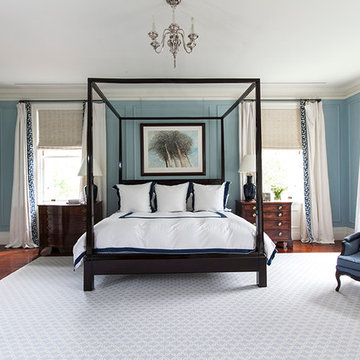トランジショナルスタイルの寝室 (レンガの暖炉まわり、コンクリートの床、濃色無垢フローリング) の写真
絞り込み:
資材コスト
並び替え:今日の人気順
写真 1〜20 枚目(全 50 枚)
1/5
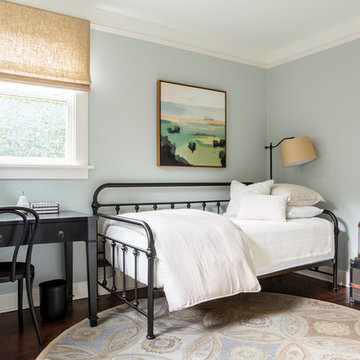
A newly finished basement apartment in one of Portland’s gorgeous historic homes was a beautiful canvas for ATIID to create a warm, welcoming guest house. Area rugs provided rich texture, pattern and color inspiration for each room. Comfortable furnishings, cozy beds and thoughtful touches welcome guests for any length of stay. Our Signature Cocktail Table and Perfect Console and Cubes are showcased in the living room, and an extraordinary original work by Molly Cliff-Hilts pulls the warm color palette to the casual dining area. Custom window treatments offer texture and privacy. We provided every convenience for guests, from luxury layers of bedding and plenty of fluffy white towels to a kitchen stocked with the home chef’s every desire. Welcome home!
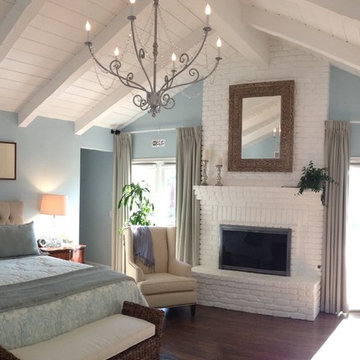
Katherine Grossberg
サンディエゴにある広いトランジショナルスタイルのおしゃれな主寝室 (青い壁、濃色無垢フローリング、標準型暖炉、レンガの暖炉まわり、茶色い床)
サンディエゴにある広いトランジショナルスタイルのおしゃれな主寝室 (青い壁、濃色無垢フローリング、標準型暖炉、レンガの暖炉まわり、茶色い床)

Creating an indoor/outdoor connection was paramount for the master suite. This was to become the owner’s private oasis. A vaulted ceiling and window wall invite the flow of natural light. A fireplace and private exit to the garden house provide the perfect respite after a busy day. The new master bath, flanked by his and her walk-in closets, has a tile shower or soaking tub for bathing.
Wall Paint Color: Benjamin Moore HC 167, Amherst Gray flat.
Architectural Design: Sennikoff Architects. Kitchen Design. Architectural Detailing & Photo Staging: Zieba Builders. Photography: Ken Henry.
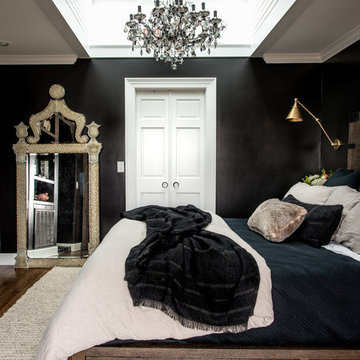
Leslie Brown
ナッシュビルにある広いトランジショナルスタイルのおしゃれな主寝室 (黒い壁、濃色無垢フローリング、標準型暖炉、レンガの暖炉まわり、茶色い床) のインテリア
ナッシュビルにある広いトランジショナルスタイルのおしゃれな主寝室 (黒い壁、濃色無垢フローリング、標準型暖炉、レンガの暖炉まわり、茶色い床) のインテリア
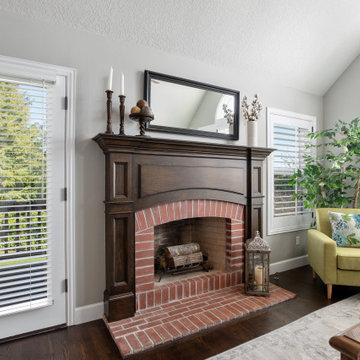
The master bathroom fireplace got a refresh with a newly stained fireplace surround and a fresh coat of wall paint.
ポートランドにある中くらいなトランジショナルスタイルのおしゃれな主寝室 (グレーの壁、濃色無垢フローリング、標準型暖炉、レンガの暖炉まわり、茶色い床、三角天井) のレイアウト
ポートランドにある中くらいなトランジショナルスタイルのおしゃれな主寝室 (グレーの壁、濃色無垢フローリング、標準型暖炉、レンガの暖炉まわり、茶色い床、三角天井) のレイアウト
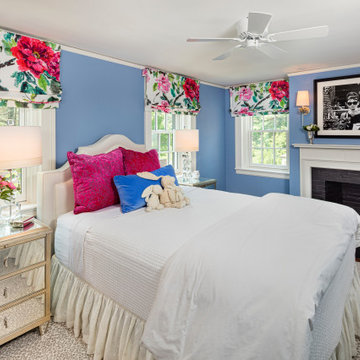
colorful bedroom, custom furniture, custom window treatments, floral roman shades
ボストンにあるトランジショナルスタイルのおしゃれな寝室 (青い壁、濃色無垢フローリング、標準型暖炉、レンガの暖炉まわり、茶色い床) のレイアウト
ボストンにあるトランジショナルスタイルのおしゃれな寝室 (青い壁、濃色無垢フローリング、標準型暖炉、レンガの暖炉まわり、茶色い床) のレイアウト
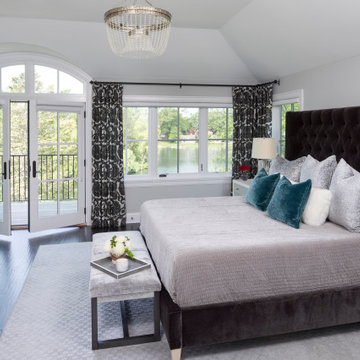
Martha O'Hara Interiors, Interior Design & Photo Styling
Please Note: All “related,” “similar,” and “sponsored” products tagged or listed by Houzz are not actual products pictured. They have not been approved by Martha O’Hara Interiors nor any of the professionals credited. For information about our work, please contact design@oharainteriors.com.
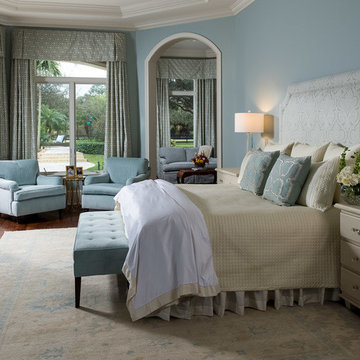
他の地域にある広いトランジショナルスタイルのおしゃれな主寝室 (青い壁、濃色無垢フローリング、コーナー設置型暖炉、レンガの暖炉まわり) のレイアウト
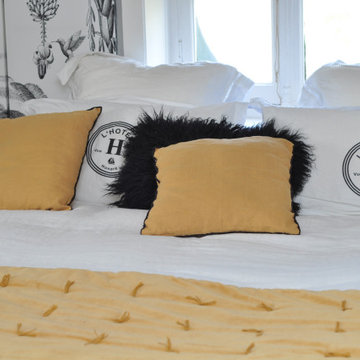
taies d'oreiller blanches et noires Honoré, plaid velours jaune caravane. coussins en lin jaune.
papier peint paravent au fil des couleurs.
リヨンにある広いトランジショナルスタイルのおしゃれな客用寝室 (グレーの壁、濃色無垢フローリング、標準型暖炉、レンガの暖炉まわり、茶色い床)
リヨンにある広いトランジショナルスタイルのおしゃれな客用寝室 (グレーの壁、濃色無垢フローリング、標準型暖炉、レンガの暖炉まわり、茶色い床)
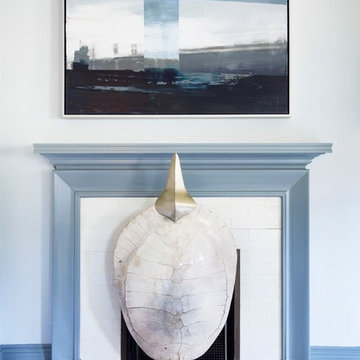
Features a custom sofa by Coddington Design with scalloped nailhead detail, a custom ottoman designed by Coddington Design with a cream leather, vintage Henredon cane chairs, wallpaper by Osborne and Little, and a wool rug.
Photo: Caren Alpert
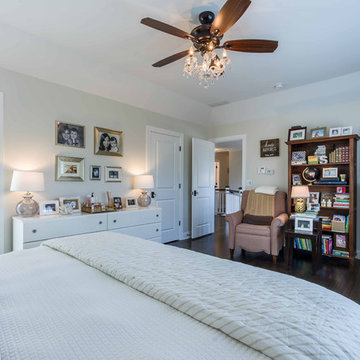
This 1990s brick home had decent square footage and a massive front yard, but no way to enjoy it. Each room needed an update, so the entire house was renovated and remodeled, and an addition was put on over the existing garage to create a symmetrical front. The old brown brick was painted a distressed white.
The 500sf 2nd floor addition includes 2 new bedrooms for their teen children, and the 12'x30' front porch lanai with standing seam metal roof is a nod to the homeowners' love for the Islands. Each room is beautifully appointed with large windows, wood floors, white walls, white bead board ceilings, glass doors and knobs, and interior wood details reminiscent of Hawaiian plantation architecture.
The kitchen was remodeled to increase width and flow, and a new laundry / mudroom was added in the back of the existing garage. The master bath was completely remodeled. Every room is filled with books, and shelves, many made by the homeowner.
Project photography by Kmiecik Imagery.
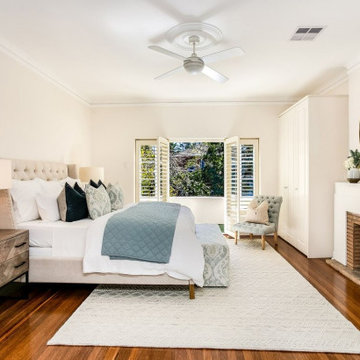
Refurbished master bedroom, paying respect to its classic 1930's modernism, with characteristic horizontal lines and parred back Art Deco details.
The home is in the P&O style, a clean and minimalist version of Art Deco architecture, inspired by the luxury and sleekness of cruise liners of the era.
トランジショナルスタイルの寝室 (レンガの暖炉まわり、コンクリートの床、濃色無垢フローリング) の写真
1
