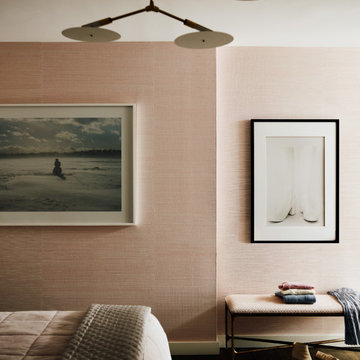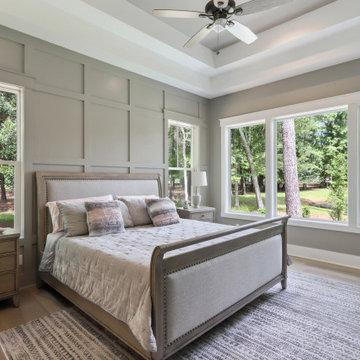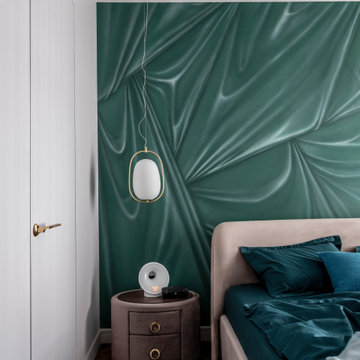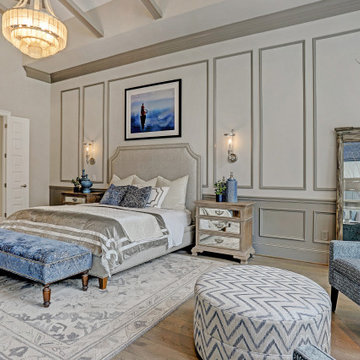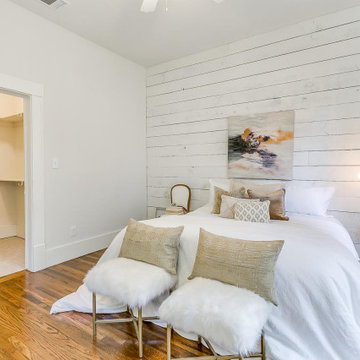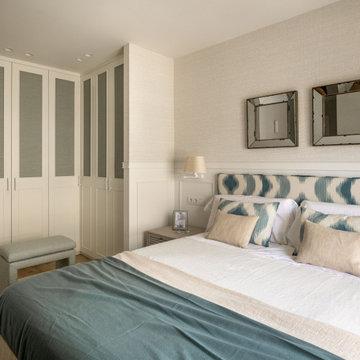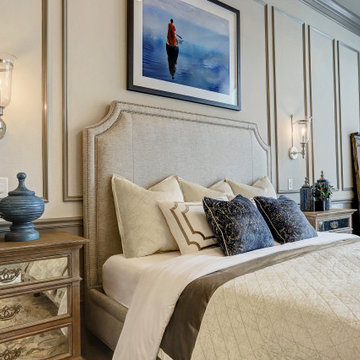トランジショナルスタイルの寝室 (暖炉なし、茶色い床、全タイプの壁の仕上げ) の写真
絞り込み:
資材コスト
並び替え:今日の人気順
写真 1〜20 枚目(全 322 枚)
1/5
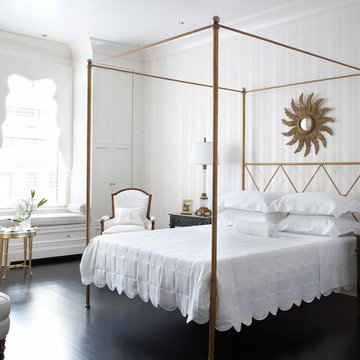
Warner Straube
シカゴにある広いトランジショナルスタイルのおしゃれな主寝室 (マルチカラーの壁、濃色無垢フローリング、暖炉なし、茶色い床、折り上げ天井、壁紙、白い天井) のインテリア
シカゴにある広いトランジショナルスタイルのおしゃれな主寝室 (マルチカラーの壁、濃色無垢フローリング、暖炉なし、茶色い床、折り上げ天井、壁紙、白い天井) のインテリア
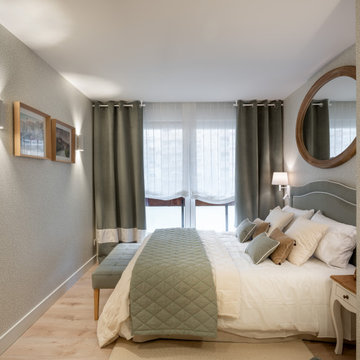
Reforma integral Sube Interiorismo www.subeinteriorismo.com
Biderbost Photo
他の地域にある中くらいなトランジショナルスタイルのおしゃれな主寝室 (緑の壁、ラミネートの床、暖炉なし、茶色い床、壁紙)
他の地域にある中くらいなトランジショナルスタイルのおしゃれな主寝室 (緑の壁、ラミネートの床、暖炉なし、茶色い床、壁紙)
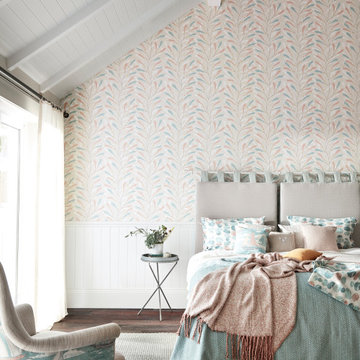
Coastal Bedroom Styled for Sanderson. Wallpaper & Fabrics Sanderson Port Issac. Photography by Andy Gore
他の地域にあるトランジショナルスタイルのおしゃれな客用寝室 (濃色無垢フローリング、塗装板張りの壁、パネル壁、壁紙、マルチカラーの壁、暖炉なし、茶色い床、表し梁、塗装板張りの天井、グレーとブラウン)
他の地域にあるトランジショナルスタイルのおしゃれな客用寝室 (濃色無垢フローリング、塗装板張りの壁、パネル壁、壁紙、マルチカラーの壁、暖炉なし、茶色い床、表し梁、塗装板張りの天井、グレーとブラウン)
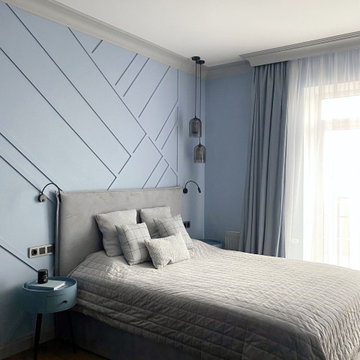
Основная задача: создать современный светлый интерьер для молодой семейной пары с двумя детьми.
В проекте большая часть материалов российского производства, вся мебель российского производства.
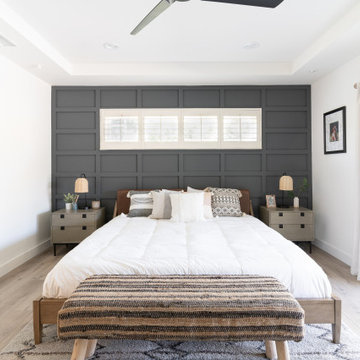
In this full service residential remodel project, we left no stone, or room, unturned. We created a beautiful open concept living/dining/kitchen by removing a structural wall and existing fireplace. This home features a breathtaking three sided fireplace that becomes the focal point when entering the home. It creates division with transparency between the living room and the cigar room that we added. Our clients wanted a home that reflected their vision and a space to hold the memories of their growing family. We transformed a contemporary space into our clients dream of a transitional, open concept home.
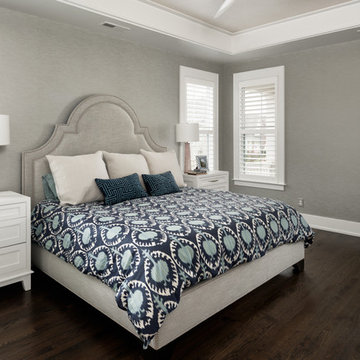
Metallic wallpaper on the ceiling creates a soft glow. Painting the whole soffit and crown in trim paint gives it more visual weight and provides a transition between the two different wallpapers. A custom upholstered bed, with navy and aqua bedding creates a serene atmosphere.
Project Developer: Brad Little | Designer: Chelsea Allard | Project Manager: Tom O'Neil | © Deborah Scannell Photography
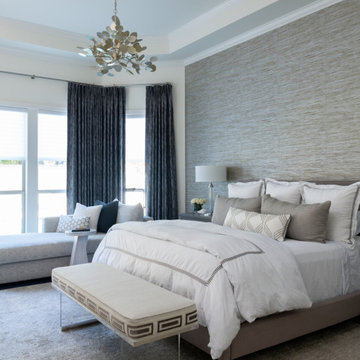
Refurnishing this Melshire Estates home with a fresh, transitional look and feel was just what this client wanted. We mainly leveraged neutrals and some blues to keep things visually calm and then it was all about delivering comfort for their active family. The fireplace was updated with a cast stone surround, giving this family room focal point a much needed facelift. The powder bath received a sophisticated renovation and light fixtures throughout the home were replaced with fixtures that uniquely reflect the client’s personality in every room. The star of the show in this home is the dining room, featuring a large, commissioned original art piece as well as the most stunning ceiling light fixture. It’s impossible to feel anything but cheery when you walk by this room!
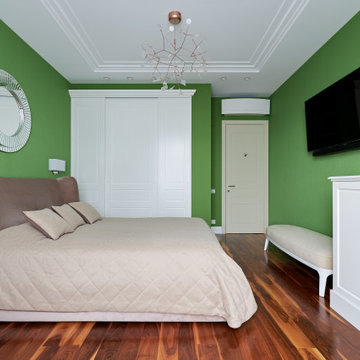
Место для рукоделия
サンクトペテルブルクにある中くらいなトランジショナルスタイルのおしゃれな主寝室 (緑の壁、濃色無垢フローリング、暖炉なし、茶色い床、折り上げ天井、壁紙)
サンクトペテルブルクにある中くらいなトランジショナルスタイルのおしゃれな主寝室 (緑の壁、濃色無垢フローリング、暖炉なし、茶色い床、折り上げ天井、壁紙)
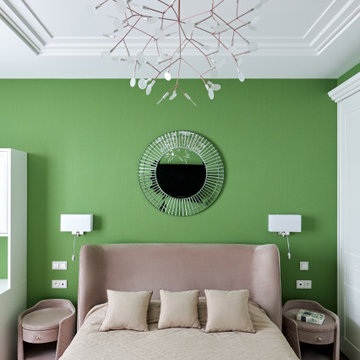
Место для рукоделия
サンクトペテルブルクにある中くらいなトランジショナルスタイルのおしゃれな主寝室 (緑の壁、濃色無垢フローリング、暖炉なし、茶色い床、折り上げ天井、壁紙)
サンクトペテルブルクにある中くらいなトランジショナルスタイルのおしゃれな主寝室 (緑の壁、濃色無垢フローリング、暖炉なし、茶色い床、折り上げ天井、壁紙)
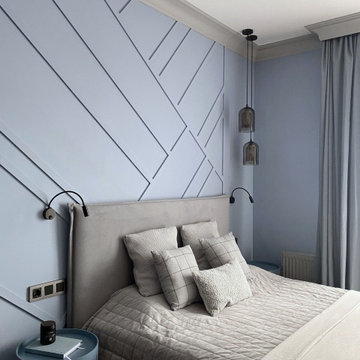
Основная задача: создать современный светлый интерьер для молодой семейной пары с двумя детьми.
В проекте большая часть материалов российского производства, вся мебель российского производства.
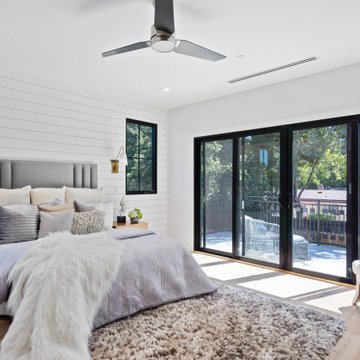
サンフランシスコにあるトランジショナルスタイルのおしゃれな主寝室 (白い壁、淡色無垢フローリング、暖炉なし、茶色い床、塗装板張りの壁、グレーとブラウン) のレイアウト
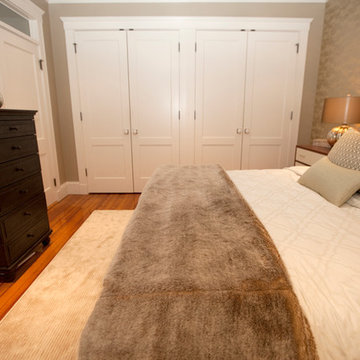
Master Suite Renovation: Installed all new casework, doors, and milk glass, and selected new paint color for the walls, ceiling, and woodwork. Added a second closet and raised the door height to a consistent height around the bedroom. Custom-made pillows, bedding, lamps, accessories, custom floor to ceiling window treatments, and custom rug.
トランジショナルスタイルの寝室 (暖炉なし、茶色い床、全タイプの壁の仕上げ) の写真
1

