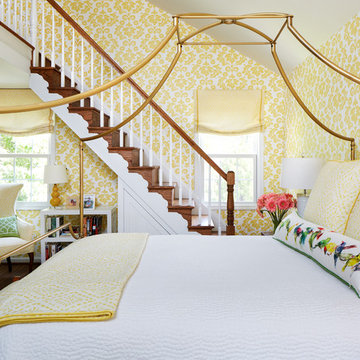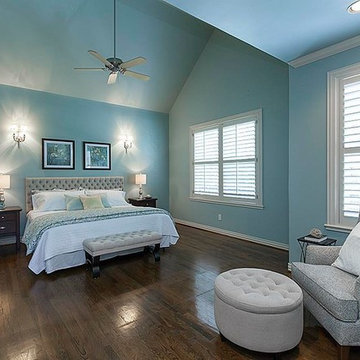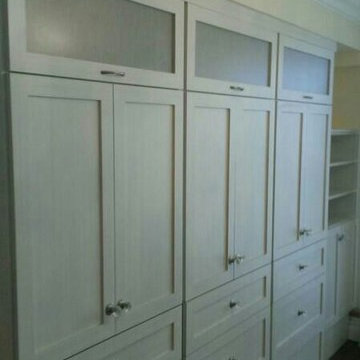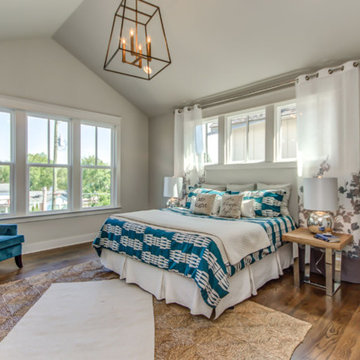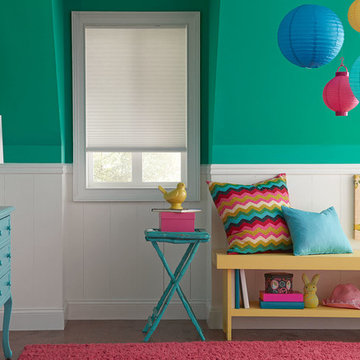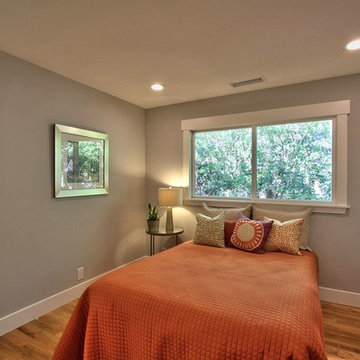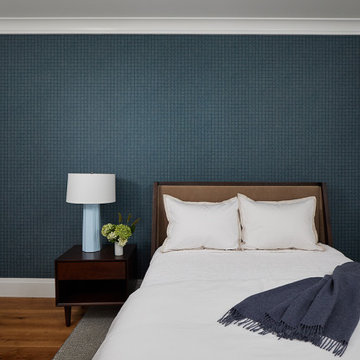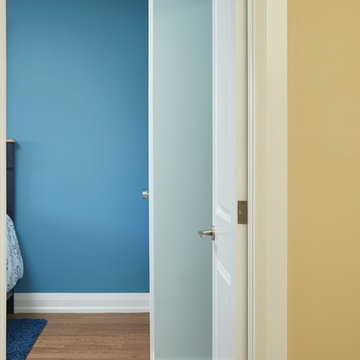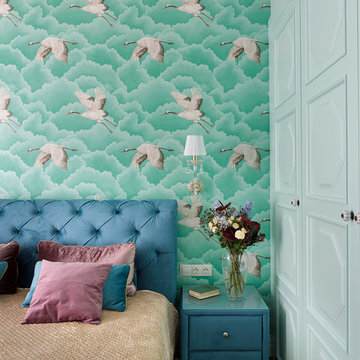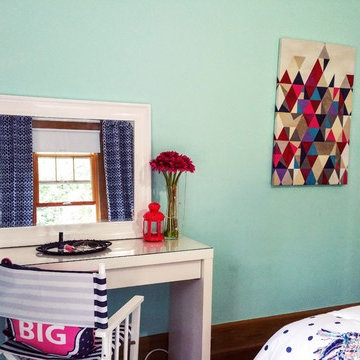ターコイズブルーのトランジショナルスタイルの寝室 (無垢フローリング) の写真
絞り込み:
資材コスト
並び替え:今日の人気順
写真 81〜100 枚目(全 154 枚)
1/4
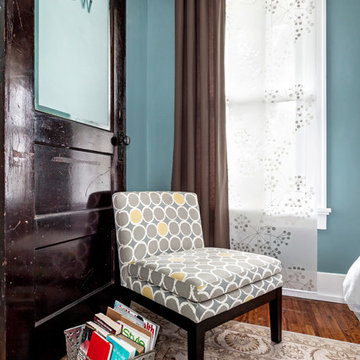
Photo credit: Denise Retallack Photography
他の地域にある小さなトランジショナルスタイルのおしゃれな主寝室 (青い壁、無垢フローリング)
他の地域にある小さなトランジショナルスタイルのおしゃれな主寝室 (青い壁、無垢フローリング)
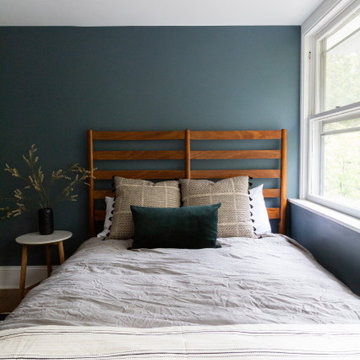
Photo: Rachel Loewen © 2019 Houzz
シカゴにあるトランジショナルスタイルのおしゃれな寝室 (無垢フローリング、茶色い床、青い壁) のレイアウト
シカゴにあるトランジショナルスタイルのおしゃれな寝室 (無垢フローリング、茶色い床、青い壁) のレイアウト
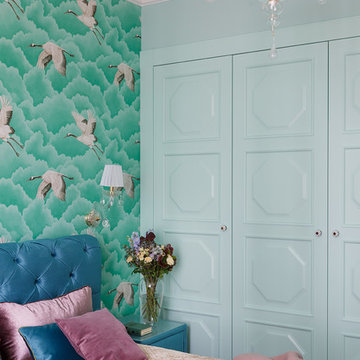
Иван Сорокин
サンクトペテルブルクにある小さなトランジショナルスタイルのおしゃれな客用寝室 (緑の壁、無垢フローリング、茶色い床) のインテリア
サンクトペテルブルクにある小さなトランジショナルスタイルのおしゃれな客用寝室 (緑の壁、無垢フローリング、茶色い床) のインテリア
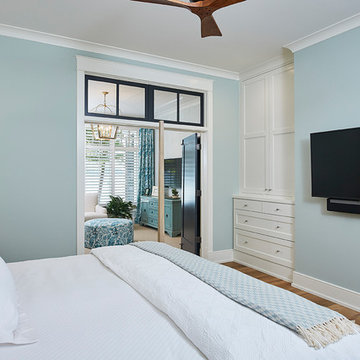
The best of the past and present meet in this distinguished design. Custom craftsmanship and distinctive detailing give this lakefront residence its vintage flavor while an open and light-filled floor plan clearly mark it as contemporary. With its interesting shingled roof lines, abundant windows with decorative brackets and welcoming porch, the exterior takes in surrounding views while the interior meets and exceeds contemporary expectations of ease and comfort. The main level features almost 3,000 square feet of open living, from the charming entry with multiple window seats and built-in benches to the central 15 by 22-foot kitchen, 22 by 18-foot living room with fireplace and adjacent dining and a relaxing, almost 300-square-foot screened-in porch. Nearby is a private sitting room and a 14 by 15-foot master bedroom with built-ins and a spa-style double-sink bath with a beautiful barrel-vaulted ceiling. The main level also includes a work room and first floor laundry, while the 2,165-square-foot second level includes three bedroom suites, a loft and a separate 966-square-foot guest quarters with private living area, kitchen and bedroom. Rounding out the offerings is the 1,960-square-foot lower level, where you can rest and recuperate in the sauna after a workout in your nearby exercise room. Also featured is a 21 by 18-family room, a 14 by 17-square-foot home theater, and an 11 by 12-foot guest bedroom suite.
Photography: Ashley Avila Photography & Fulview Builder: J. Peterson Homes Interior Design: Vision Interiors by Visbeen
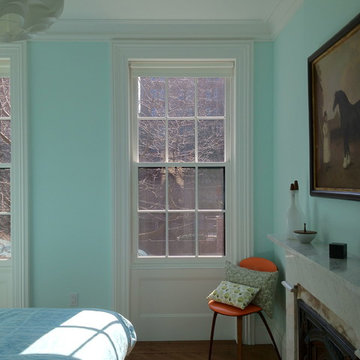
Lorraine Bonaventura
ニューヨークにある中くらいなトランジショナルスタイルのおしゃれな主寝室 (青い壁、無垢フローリング、標準型暖炉、石材の暖炉まわり) のインテリア
ニューヨークにある中くらいなトランジショナルスタイルのおしゃれな主寝室 (青い壁、無垢フローリング、標準型暖炉、石材の暖炉まわり) のインテリア
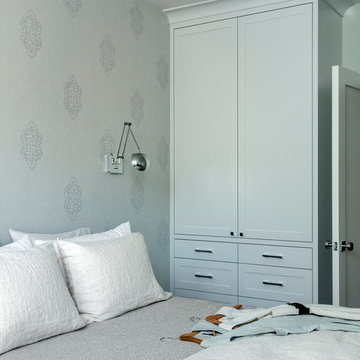
TEAM
Interior Design: LDa Architecture & Interiors
Millworker: WoodLab
Photographer: Sean Litchfield Photography
ボストンにある中くらいなトランジショナルスタイルのおしゃれな主寝室 (青い壁、無垢フローリング、暖炉なし、茶色い床) のインテリア
ボストンにある中くらいなトランジショナルスタイルのおしゃれな主寝室 (青い壁、無垢フローリング、暖炉なし、茶色い床) のインテリア
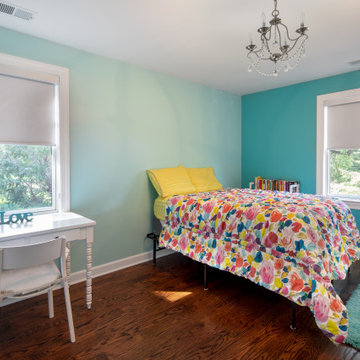
One of the kid's bedrooms on this level has an en suite bath.
ワシントンD.C.にある中くらいなトランジショナルスタイルのおしゃれな寝室 (青い壁、無垢フローリング、茶色い床)
ワシントンD.C.にある中くらいなトランジショナルスタイルのおしゃれな寝室 (青い壁、無垢フローリング、茶色い床)
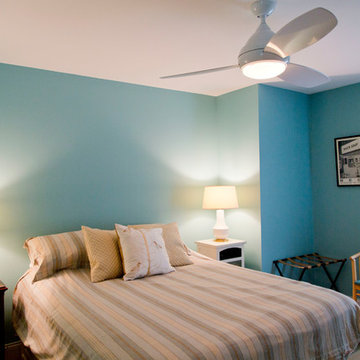
Nichole Kennelly Photography
セントルイスにある中くらいなトランジショナルスタイルのおしゃれな客用寝室 (青い壁、無垢フローリング) のインテリア
セントルイスにある中くらいなトランジショナルスタイルのおしゃれな客用寝室 (青い壁、無垢フローリング) のインテリア
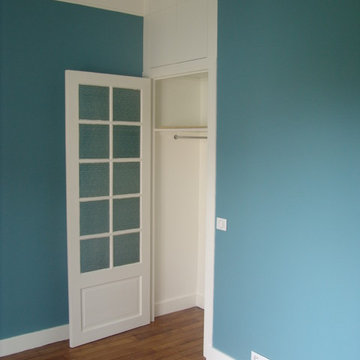
パリにある中くらいなトランジショナルスタイルのおしゃれな客用寝室 (青い壁、無垢フローリング、コーナー設置型暖炉、漆喰の暖炉まわり) のレイアウト
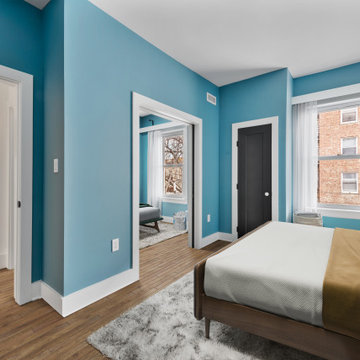
Bedroom in a renovated Brooklyn townhouse
ニューヨークにある中くらいなトランジショナルスタイルのおしゃれな客用寝室 (青い壁、無垢フローリング、茶色い床) のレイアウト
ニューヨークにある中くらいなトランジショナルスタイルのおしゃれな客用寝室 (青い壁、無垢フローリング、茶色い床) のレイアウト
ターコイズブルーのトランジショナルスタイルの寝室 (無垢フローリング) の写真
5
