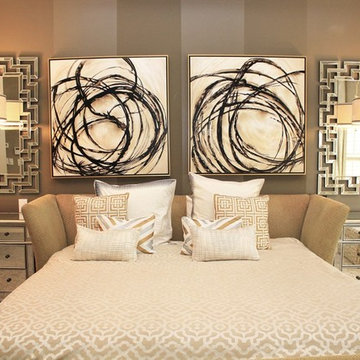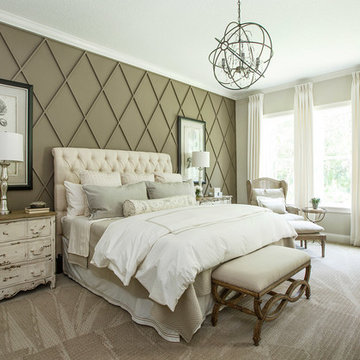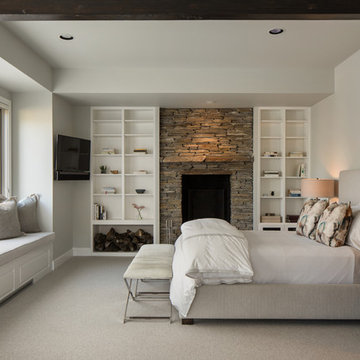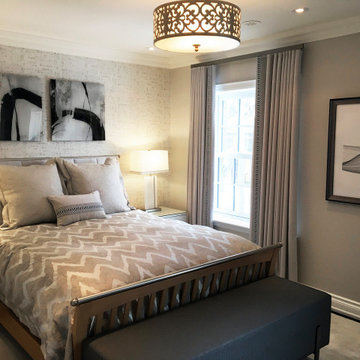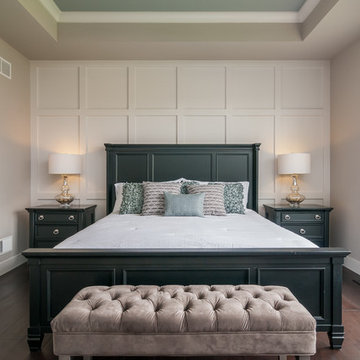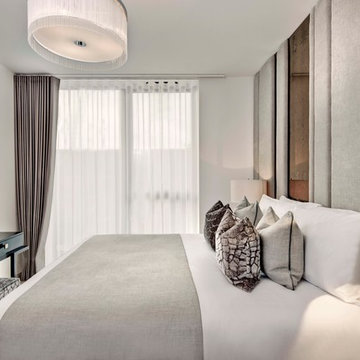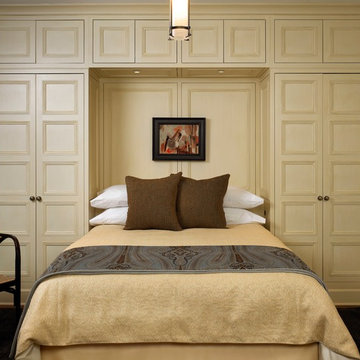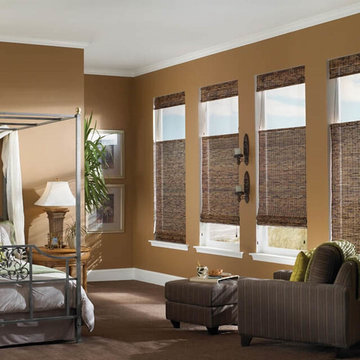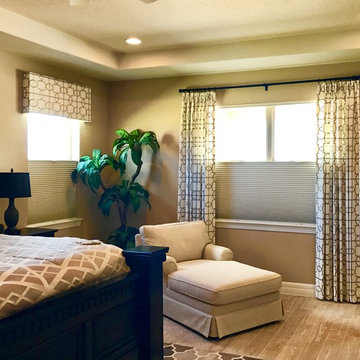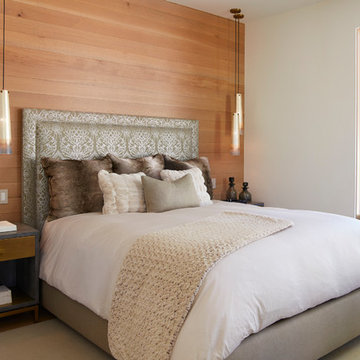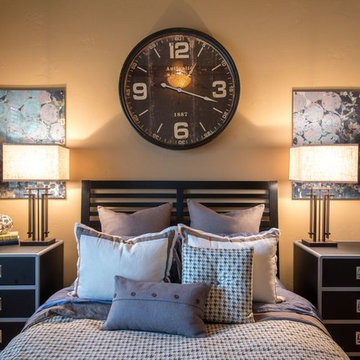中くらいなブラウンのトランジショナルスタイルの寝室の写真
絞り込み:
資材コスト
並び替え:今日の人気順
写真 1〜20 枚目(全 6,172 枚)
1/4

This primary bedroom suite got the full designer treatment thanks to the gorgeous charcoal gray board and batten wall we designed and installed. New storage ottoman, bedside lamps and custom floral arrangements were the perfect final touches.

An original 1930’s English Tudor with only 2 bedrooms and 1 bath spanning about 1730 sq.ft. was purchased by a family with 2 amazing young kids, we saw the potential of this property to become a wonderful nest for the family to grow.
The plan was to reach a 2550 sq. ft. home with 4 bedroom and 4 baths spanning over 2 stories.
With continuation of the exiting architectural style of the existing home.
A large 1000sq. ft. addition was constructed at the back portion of the house to include the expended master bedroom and a second-floor guest suite with a large observation balcony overlooking the mountains of Angeles Forest.
An L shape staircase leading to the upstairs creates a moment of modern art with an all white walls and ceilings of this vaulted space act as a picture frame for a tall window facing the northern mountains almost as a live landscape painting that changes throughout the different times of day.
Tall high sloped roof created an amazing, vaulted space in the guest suite with 4 uniquely designed windows extruding out with separate gable roof above.
The downstairs bedroom boasts 9’ ceilings, extremely tall windows to enjoy the greenery of the backyard, vertical wood paneling on the walls add a warmth that is not seen very often in today’s new build.
The master bathroom has a showcase 42sq. walk-in shower with its own private south facing window to illuminate the space with natural morning light. A larger format wood siding was using for the vanity backsplash wall and a private water closet for privacy.
In the interior reconfiguration and remodel portion of the project the area serving as a family room was transformed to an additional bedroom with a private bath, a laundry room and hallway.
The old bathroom was divided with a wall and a pocket door into a powder room the leads to a tub room.
The biggest change was the kitchen area, as befitting to the 1930’s the dining room, kitchen, utility room and laundry room were all compartmentalized and enclosed.
We eliminated all these partitions and walls to create a large open kitchen area that is completely open to the vaulted dining room. This way the natural light the washes the kitchen in the morning and the rays of sun that hit the dining room in the afternoon can be shared by the two areas.
The opening to the living room remained only at 8’ to keep a division of space.

Rénovation totale d'une maison basque
他の地域にある中くらいなトランジショナルスタイルのおしゃれな客用寝室 (マルチカラーの壁、無垢フローリング、暖炉なし、茶色い床、羽目板の壁、壁紙)
他の地域にある中くらいなトランジショナルスタイルのおしゃれな客用寝室 (マルチカラーの壁、無垢フローリング、暖炉なし、茶色い床、羽目板の壁、壁紙)
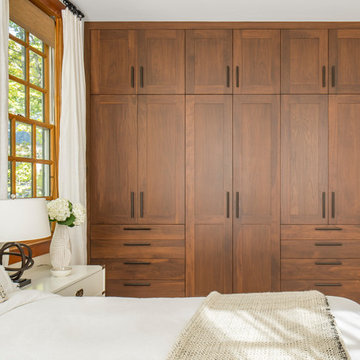
TEAM
Architect: LDa Architecture & Interiors
Interior Design: Kennerknecht Design Group
Builder: Shanks Engineering & Construction, LLC
Cabinetry Designer: Venegas & Company
Photographer: Sean Litchfield Photography
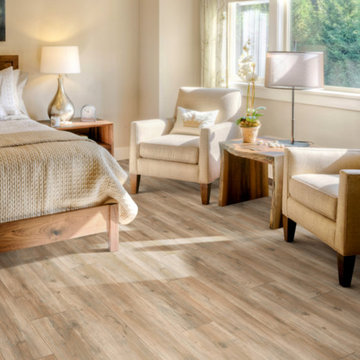
他の地域にある中くらいなトランジショナルスタイルのおしゃれな主寝室 (ベージュの壁、クッションフロア、暖炉なし、茶色い床、照明) のインテリア
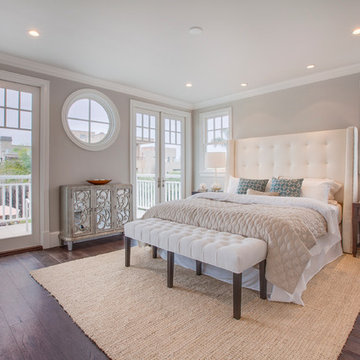
Nautical inspired beach house
New custom home located at 801 Hermosa Avenue in Hermosa Beach, Ca.
ロサンゼルスにある中くらいなトランジショナルスタイルのおしゃれな主寝室 (ベージュの壁、濃色無垢フローリング) のインテリア
ロサンゼルスにある中くらいなトランジショナルスタイルのおしゃれな主寝室 (ベージュの壁、濃色無垢フローリング) のインテリア
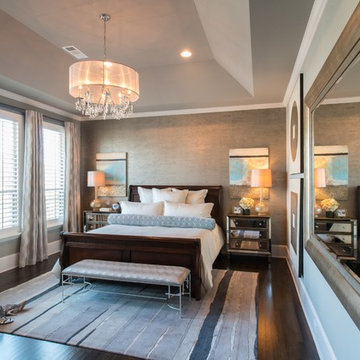
Inside, walls and ceiling in a cool gray are met with a warm pewter wallcovering, boasting hints of blue and a sheen to truly anchor the head of the room.
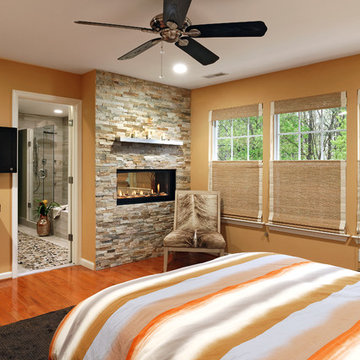
View of the Master Bedroom - The beautiful fireplace in the bathroom is double sided and can be enjoyed in the master bedroom as well. We covered the fireplace wall with a accent stacked stone. Top-down bottom-up woven shades on the windows allow in natural light while still providing privacy.
Photo: Bob Narod
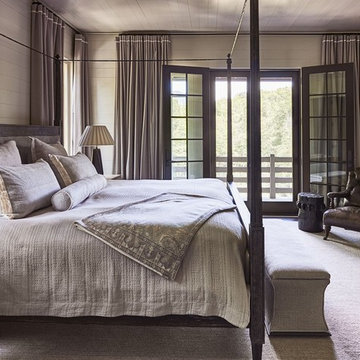
Photography by Dustin Peck
Home Design & Decor Magazine October 2016
(Urban Home)
Architecture by Ruard Veltman
Design by Cindy Smith of Circa Interiors & Antiques
Custom Cabinetry and ALL Millwork Interior and Exterior by Goodman Millwork Company
中くらいなブラウンのトランジショナルスタイルの寝室の写真
1
