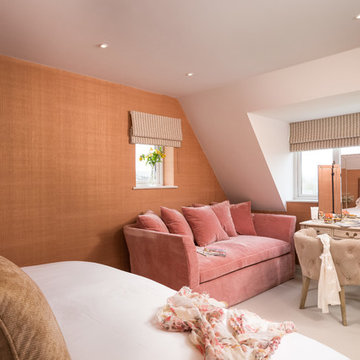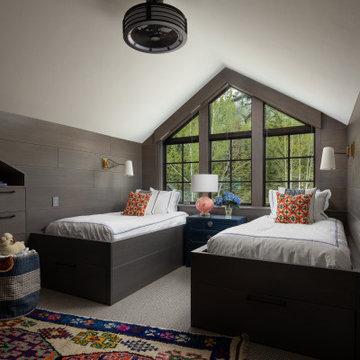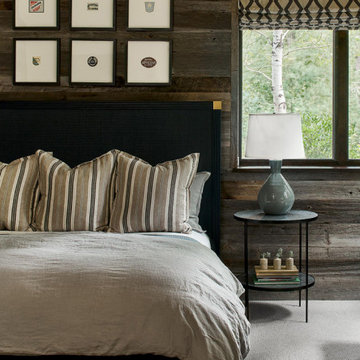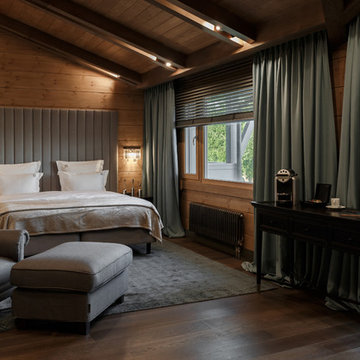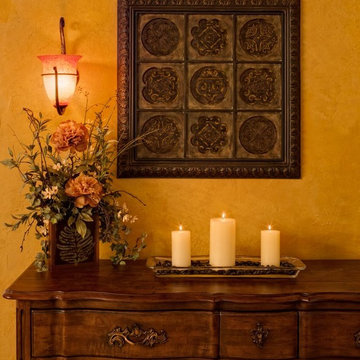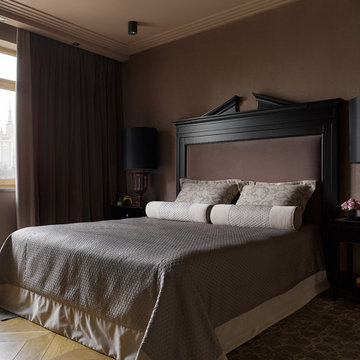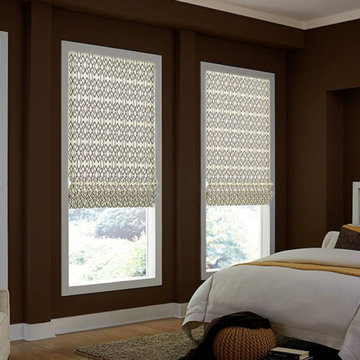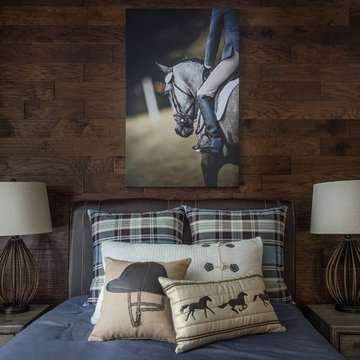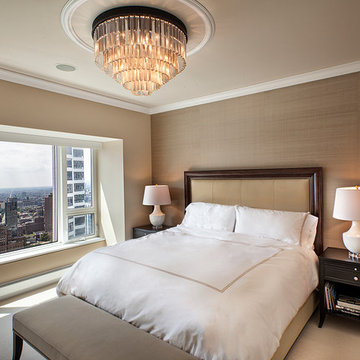黒い、木目調のトランジショナルスタイルの寝室 (茶色い壁、オレンジの壁) の写真
絞り込み:
資材コスト
並び替え:今日の人気順
写真 1〜20 枚目(全 99 枚)

Photography by Michael J. Lee
ボストンにある広いトランジショナルスタイルのおしゃれな客用寝室 (茶色い壁、無垢フローリング、暖炉なし、茶色い床、照明) のインテリア
ボストンにある広いトランジショナルスタイルのおしゃれな客用寝室 (茶色い壁、無垢フローリング、暖炉なし、茶色い床、照明) のインテリア
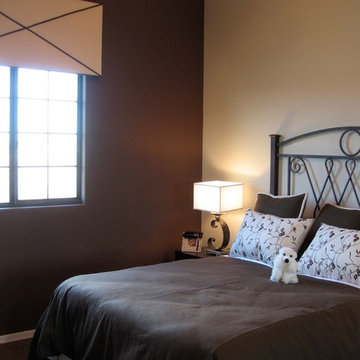
Guest Sweet!
フェニックスにある小さなトランジショナルスタイルのおしゃれな客用寝室 (茶色い壁、カーペット敷き、暖炉なし) のレイアウト
フェニックスにある小さなトランジショナルスタイルのおしゃれな客用寝室 (茶色い壁、カーペット敷き、暖炉なし) のレイアウト
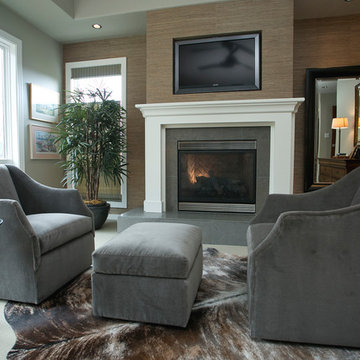
What's more decadent than a seating area fireside in the master bedroom? We added icing to the cake with exquisite fabrics on this pair of Ambella swivel chairs and matching ottoman (I wish you could feel how soft these are!) and perched them atop an authentic brown brindle Kyle Bunting hide rug with tones of brown, ivory and grey.
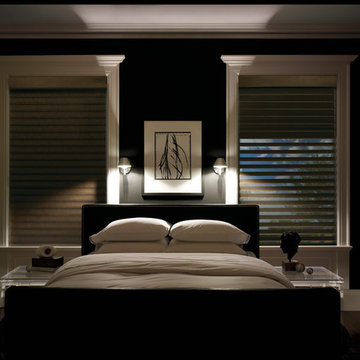
Silhouette with DuoLite has a room-darkening roller shade built in behind the Silhouette shade. During the day, the vanes can be open on the Silhouette to let light into the room. At night, the roller shade can be lowered for complete room darkening. The DuoLite is perfect for bedrooms and TV rooms.
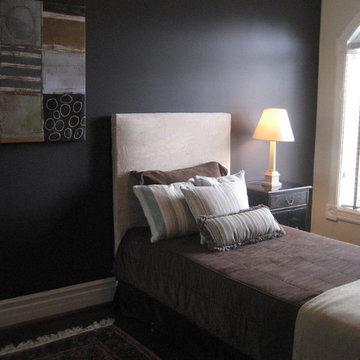
Adding blue & beige pillows & art added some warmth & dimension to the bedroom. The headboard was recovered in a light suede fabric to contrast against the dark brown wall, a dramatic effect for a boys room...Sheila Singer Design
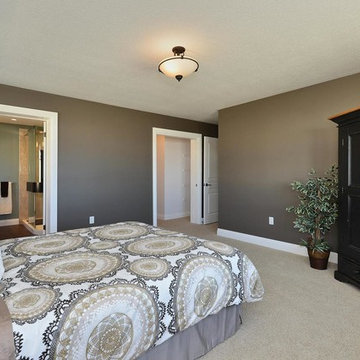
Walk in from the welcoming covered front porch to a perfect blend of comfort and style in this 3 bedroom, 3 bathroom bungalow. Once you have seen the optional trim roc coffered ceiling you will want to make this home your own.
The kitchen is the focus point of this open-concept design. The kitchen breakfast bar, large dining room and spacious living room make this home perfect for entertaining friends and family.
Additional windows bring in the warmth of natural light to all 3 bedrooms. The master bedroom has a full ensuite while the other two bedrooms share a jack-and-jill bathroom.
Factory built homes by Quality Homes. www.qualityhomes.ca
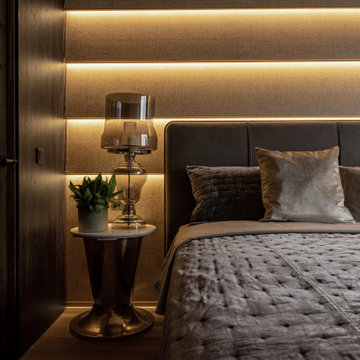
Освещение в спальне реализовано эффектной светодиодной подсветкой.
モスクワにある小さなトランジショナルスタイルのおしゃれな主寝室 (茶色い壁、濃色無垢フローリング、茶色い床、壁紙) のインテリア
モスクワにある小さなトランジショナルスタイルのおしゃれな主寝室 (茶色い壁、濃色無垢フローリング、茶色い床、壁紙) のインテリア
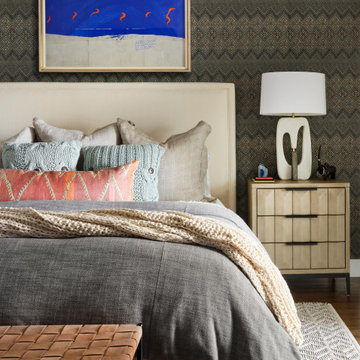
Gorgeous pattern play in this master bedroom retreat.
デンバーにあるトランジショナルスタイルのおしゃれな寝室 (茶色い壁、壁紙) のインテリア
デンバーにあるトランジショナルスタイルのおしゃれな寝室 (茶色い壁、壁紙) のインテリア
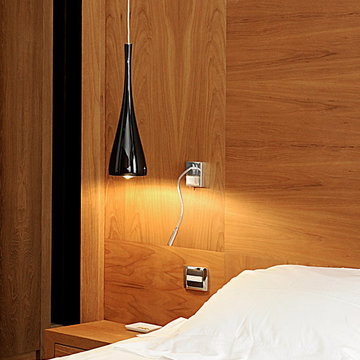
Pour cet appartement Haussmannien de 240 m2, nos clients souhaitaient réunir deux appartements anciens d’un même palier, les rénover et les réaménager complètement. Les logements ne convenaient pas à leurs envies et à leurs besoins.
Pour que l’appartement soit en adéquation avec le mode de vie de nos clients, nous avons repensé complètement la distribution des pièces. L’objectif était d’apporter une cohérence à l’ensemble du logement.
En collaboration avec l’architecte d’intérieur, les modifications ont été décidées pour créer de nouveaux espaces de vie :
• Modification de l’emplacement de la cuisine
• Création d’une salle de bain supplémentaire
• Création et aménagement d’un dressing
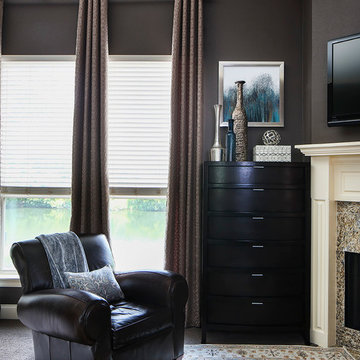
This master bedroom was very large with 3 full-length windows and a set of French doors with a transom window above. Because of its size, a dark brown paint color was used to make the room feel cozy and inviting. Custom bedding was created in a blue, cream, and mushroom palette. Mushroom patterned drapes were hung over the pre-existing cream wood blinds. Silver sunburst mirrors were placed above each wooden nightstand and the nightstands were decorated with blue glass lamps and silver accessories. Abstract art in shades of blue and turquoise was used around the room. A seating area was created in front of the fireplace for reading and watching TV. A brown leather club chair was placed atop a traditional cream and blue rug. A blue and cream upholstered bench at the foot of the bed completed the room.
Photo Credit: Oivanki Photography
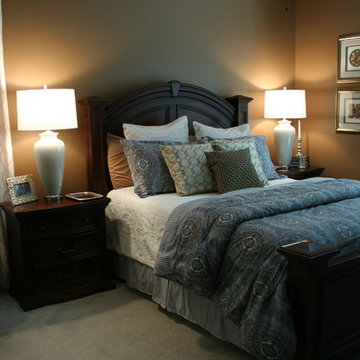
This master bedroom now has the feel of an upscale hotel room so the parents can retreat to their space and spend quality time together. G&G Interior Design
黒い、木目調のトランジショナルスタイルの寝室 (茶色い壁、オレンジの壁) の写真
1
