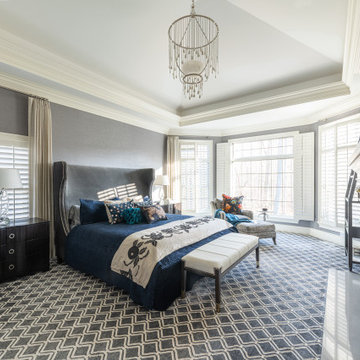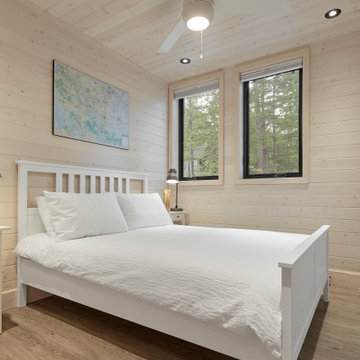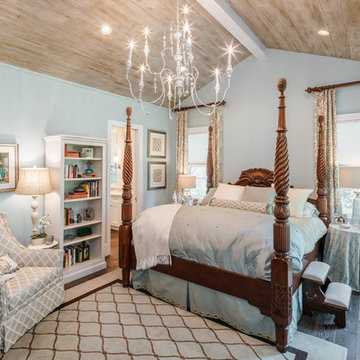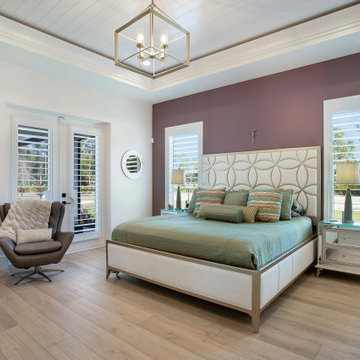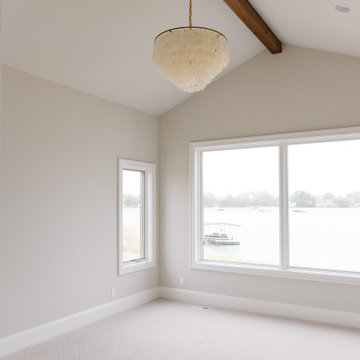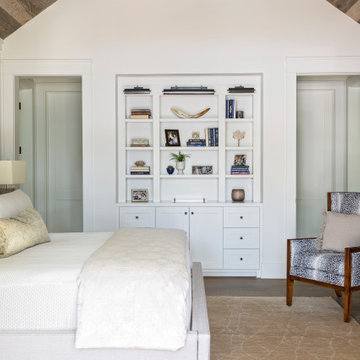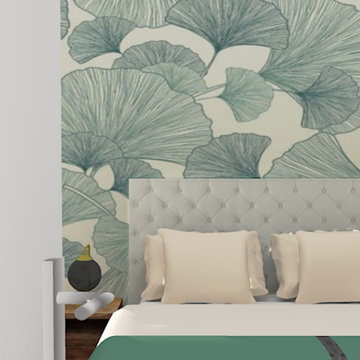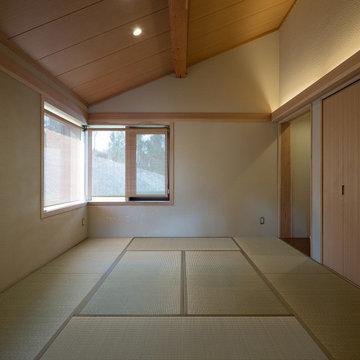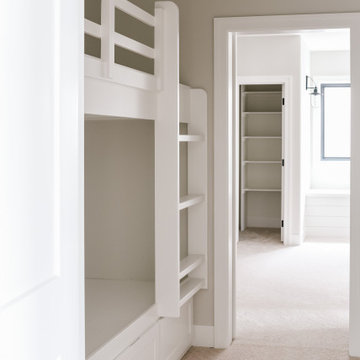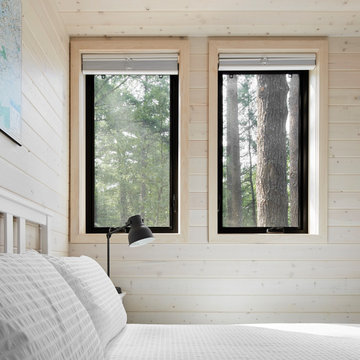トランジショナルスタイルの寝室 (板張り天井、暖炉なし) の写真
絞り込み:
資材コスト
並び替え:今日の人気順
写真 1〜20 枚目(全 23 枚)
1/4

What began as a renovation project morphed into a new house, driven by the natural beauty of the site.
The new structures are perfectly aligned with the coastline, and take full advantage of the views of ocean, islands, and shoals. The location is within walking distance of town and its amenities, yet miles away in the privacy it affords. The house is nestled on a nicely wooded lot, giving the residence screening from the street, with an open meadow leading to the ocean on the rear of the lot.
The design concept was driven by the serenity of the site, enhanced by textures of trees, plantings, sand and shoreline. The newly constructed house sits quietly in a location advantageously positioned to take full advantage of natural light and solar orientations. The visual calm is enhanced by the natural material: stone, wood, and metal throughout the home.
The main structures are comprised of traditional New England forms, with modern connectors serving to unify the structures. Each building is equally suited for single floor living, if that future needs is ever necessary. Unique too is an underground connection between main house and an outbuilding.
With their flowing connections, no room is isolated or ignored; instead each reflects a different level of privacy and social interaction.
Just as there are layers to the exterior in beach, field, forest and oceans, the inside has a layered approach. Textures in wood, stone, and neutral colors combine with the warmth of linens, wools, and metals. Personality and character of the interiors and its furnishings are tailored to the client’s lifestyle. Rooms are arranged and organized in an intersection of public and private spaces. The quiet palette within reflects the nature outside, enhanced with artwork and accessories.
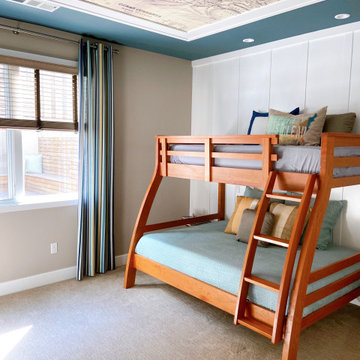
Boys bedroom design we did for 2 high school boys. Client wanted a voyage, travel theme. Space is very small and we wanted to make use of the walls with dressers, built in closets. We added the map on the ceiling for an unexpected pop.
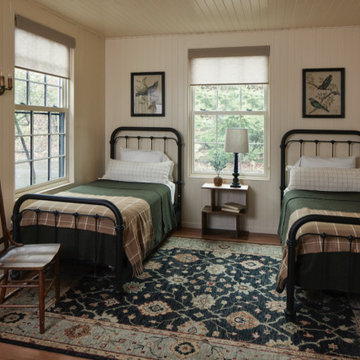
updated guest rooms in historic Menucha Manor with iron beds, traditional rug;
ポートランドにある中くらいなトランジショナルスタイルのおしゃれな客用寝室 (淡色無垢フローリング、暖炉なし、板張り天井、塗装板張りの壁) のインテリア
ポートランドにある中くらいなトランジショナルスタイルのおしゃれな客用寝室 (淡色無垢フローリング、暖炉なし、板張り天井、塗装板張りの壁) のインテリア
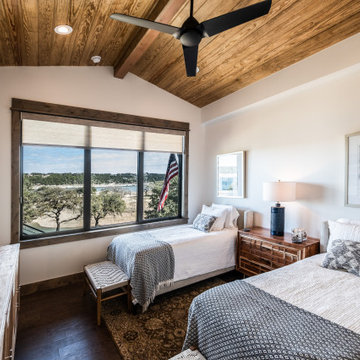
オースティンにあるトランジショナルスタイルのおしゃれな客用寝室 (白い壁、濃色無垢フローリング、暖炉なし、茶色い床、表し梁、三角天井、板張り天井、グレーとブラウン) のレイアウト
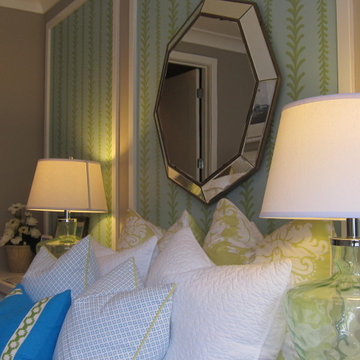
We designed this room for a girl's room. Client wanted a feminine room but one she can grow with. We choose a gender neutral color yet kept a feminine style.
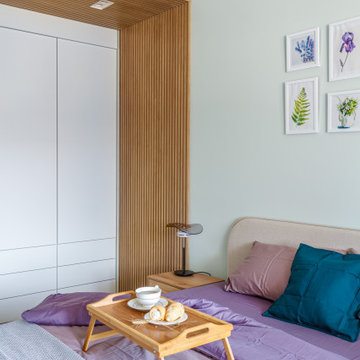
Главной задачей в этом проекте было создание уюта в простой однокомнатной квартире. В качестве основного цвета был выбрать светло-серый, а акцентами добавили небольшие пятна темно-бирюзового и фуксии. В отделке использованы деревянные элементы, чтобы подчеркнуть «экологичность» интерьера и его лаконичность.
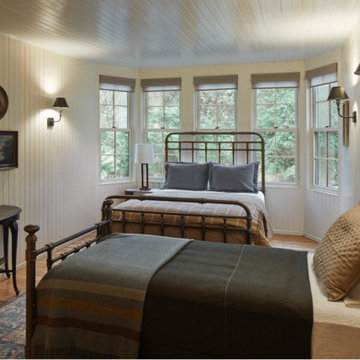
updated guest rooms in historic Menucha Manor with iron beds, traditional rugs;
ポートランドにある中くらいなトランジショナルスタイルのおしゃれな客用寝室 (淡色無垢フローリング、暖炉なし、板張り天井、塗装板張りの壁) のレイアウト
ポートランドにある中くらいなトランジショナルスタイルのおしゃれな客用寝室 (淡色無垢フローリング、暖炉なし、板張り天井、塗装板張りの壁) のレイアウト
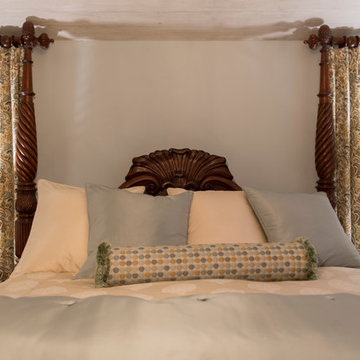
Felix Sanchez (www.felixsanchez.com)
ヒューストンにある巨大なトランジショナルスタイルのおしゃれな主寝室 (グレーの壁、無垢フローリング、暖炉なし、茶色い床、板張り天井) のインテリア
ヒューストンにある巨大なトランジショナルスタイルのおしゃれな主寝室 (グレーの壁、無垢フローリング、暖炉なし、茶色い床、板張り天井) のインテリア
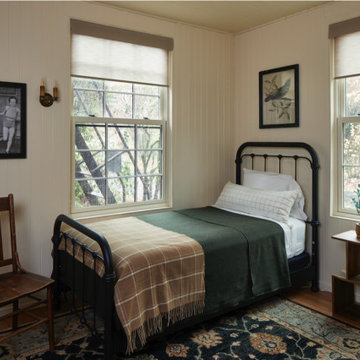
updated guest rooms in historic Menucha Manor with iron beds, traditional rugs;
ポートランドにある中くらいなトランジショナルスタイルのおしゃれな客用寝室 (淡色無垢フローリング、暖炉なし、板張り天井、塗装板張りの壁)
ポートランドにある中くらいなトランジショナルスタイルのおしゃれな客用寝室 (淡色無垢フローリング、暖炉なし、板張り天井、塗装板張りの壁)
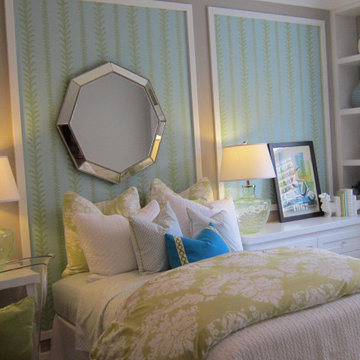
We designed this room for a girl's room. Client wanted a feminine room but one she can grow with. We choose a gender neutral color yet kept a feminine style.
トランジショナルスタイルの寝室 (板張り天井、暖炉なし) の写真
1
