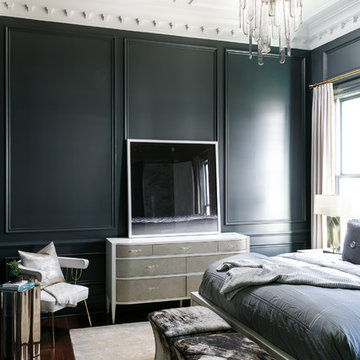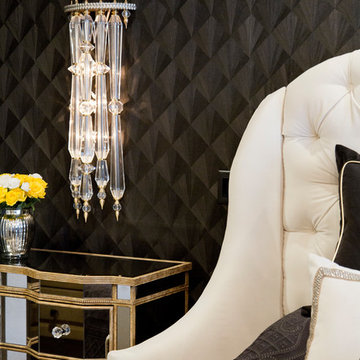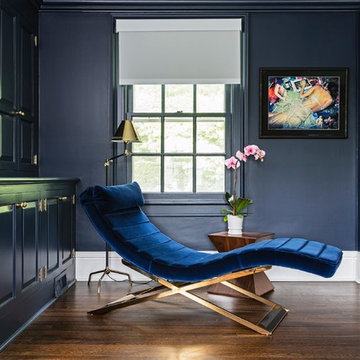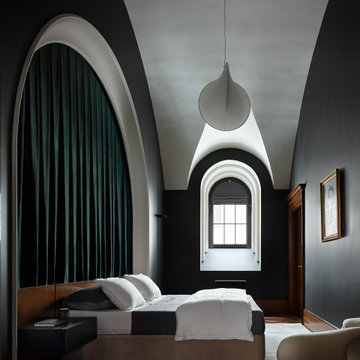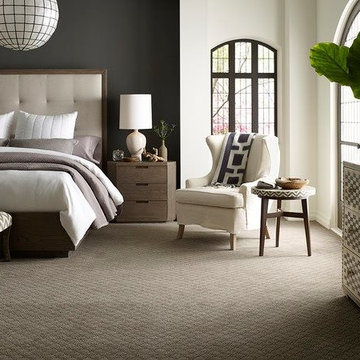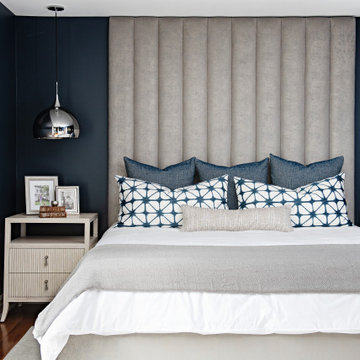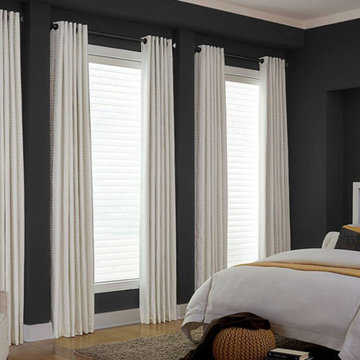高級な黒いトランジショナルスタイルの寝室 (茶色い床) の写真
絞り込み:
資材コスト
並び替え:今日の人気順
写真 1〜20 枚目(全 119 枚)
1/5

Rénovation totale d'une maison basque
他の地域にある中くらいなトランジショナルスタイルのおしゃれな客用寝室 (マルチカラーの壁、無垢フローリング、暖炉なし、茶色い床、羽目板の壁、壁紙)
他の地域にある中くらいなトランジショナルスタイルのおしゃれな客用寝室 (マルチカラーの壁、無垢フローリング、暖炉なし、茶色い床、羽目板の壁、壁紙)

モスクワにある中くらいなトランジショナルスタイルのおしゃれな主寝室 (淡色無垢フローリング、グレーの壁、茶色い床、折り上げ天井、パネル壁、グレーと黒) のレイアウト
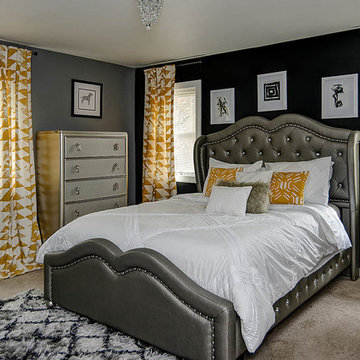
John McBay
Working with the client a total of 4 months. Decor budget for this project was estimated $7000. All new furniture in living room, dinning room and master bedroom. Remix worked around the clients financial schedule to design a space she loved.
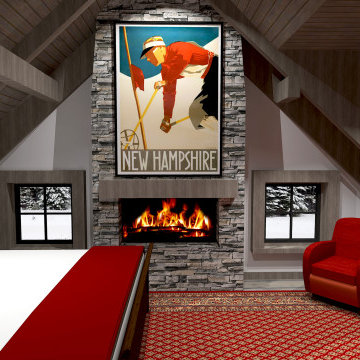
Master Suite in compact ski cabin
ボストンにある小さなトランジショナルスタイルのおしゃれな主寝室 (白い壁、濃色無垢フローリング、標準型暖炉、石材の暖炉まわり、茶色い床) のレイアウト
ボストンにある小さなトランジショナルスタイルのおしゃれな主寝室 (白い壁、濃色無垢フローリング、標準型暖炉、石材の暖炉まわり、茶色い床) のレイアウト
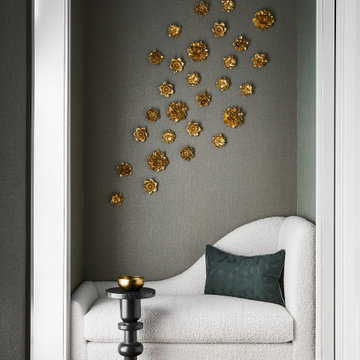
Custom-made reading nook is a cozy corner to let you mind wander during some "ME TIME"
シカゴにある小さなトランジショナルスタイルのおしゃれな主寝室 (緑の壁、無垢フローリング、茶色い床、壁紙) のレイアウト
シカゴにある小さなトランジショナルスタイルのおしゃれな主寝室 (緑の壁、無垢フローリング、茶色い床、壁紙) のレイアウト
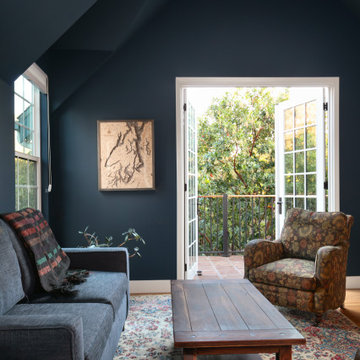
An original 1930’s English Tudor with only 2 bedrooms and 1 bath spanning about 1730 sq.ft. was purchased by a family with 2 amazing young kids, we saw the potential of this property to become a wonderful nest for the family to grow.
The plan was to reach a 2550 sq. ft. home with 4 bedroom and 4 baths spanning over 2 stories.
With continuation of the exiting architectural style of the existing home.
A large 1000sq. ft. addition was constructed at the back portion of the house to include the expended master bedroom and a second-floor guest suite with a large observation balcony overlooking the mountains of Angeles Forest.
An L shape staircase leading to the upstairs creates a moment of modern art with an all white walls and ceilings of this vaulted space act as a picture frame for a tall window facing the northern mountains almost as a live landscape painting that changes throughout the different times of day.
Tall high sloped roof created an amazing, vaulted space in the guest suite with 4 uniquely designed windows extruding out with separate gable roof above.
The downstairs bedroom boasts 9’ ceilings, extremely tall windows to enjoy the greenery of the backyard, vertical wood paneling on the walls add a warmth that is not seen very often in today’s new build.
The master bathroom has a showcase 42sq. walk-in shower with its own private south facing window to illuminate the space with natural morning light. A larger format wood siding was using for the vanity backsplash wall and a private water closet for privacy.
In the interior reconfiguration and remodel portion of the project the area serving as a family room was transformed to an additional bedroom with a private bath, a laundry room and hallway.
The old bathroom was divided with a wall and a pocket door into a powder room the leads to a tub room.
The biggest change was the kitchen area, as befitting to the 1930’s the dining room, kitchen, utility room and laundry room were all compartmentalized and enclosed.
We eliminated all these partitions and walls to create a large open kitchen area that is completely open to the vaulted dining room. This way the natural light the washes the kitchen in the morning and the rays of sun that hit the dining room in the afternoon can be shared by the two areas.
The opening to the living room remained only at 8’ to keep a division of space.
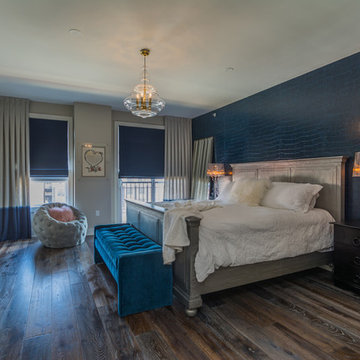
Master Bedroom redesign. Croc wall covering, custom velvet bench and custom window treatments!
@gerardgarcia
ニューヨークにある広いトランジショナルスタイルのおしゃれな主寝室 (濃色無垢フローリング、グレーの壁、暖炉なし、茶色い床、グレーとブラウン)
ニューヨークにある広いトランジショナルスタイルのおしゃれな主寝室 (濃色無垢フローリング、グレーの壁、暖炉なし、茶色い床、グレーとブラウン)
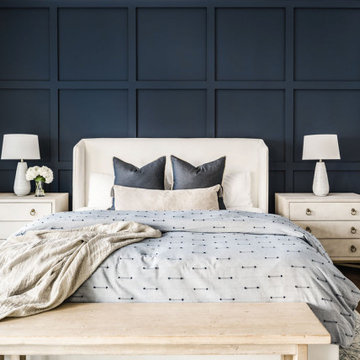
Blue and White Master Suite
シャーロットにある中くらいなトランジショナルスタイルのおしゃれな主寝室 (白い壁、無垢フローリング、茶色い床、羽目板の壁) のインテリア
シャーロットにある中くらいなトランジショナルスタイルのおしゃれな主寝室 (白い壁、無垢フローリング、茶色い床、羽目板の壁) のインテリア
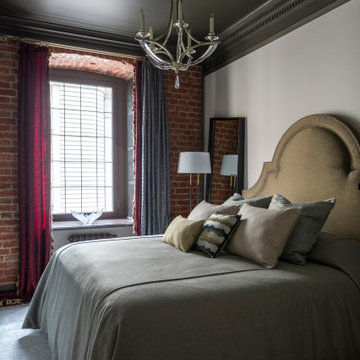
Маленькая спальня с темным потолком в старом доме. Мебель и свет в американском классическом стиле. Авторский текстиль.
モスクワにある小さなトランジショナルスタイルのおしゃれな主寝室 (グレーの壁、無垢フローリング、茶色い床) のインテリア
モスクワにある小さなトランジショナルスタイルのおしゃれな主寝室 (グレーの壁、無垢フローリング、茶色い床) のインテリア
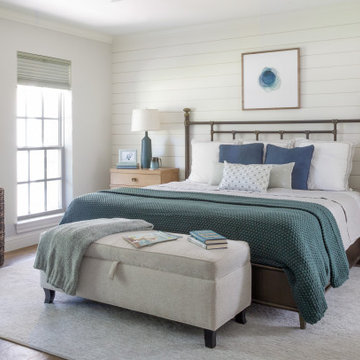
Wrought Iron Bed Paint Color Sherwin William Crushed Ice, Custom Rug, and Furniture. Shiplap accent wall.
ヒューストンにある中くらいなトランジショナルスタイルのおしゃれな主寝室 (グレーの壁、セラミックタイルの床、茶色い床) のインテリア
ヒューストンにある中くらいなトランジショナルスタイルのおしゃれな主寝室 (グレーの壁、セラミックタイルの床、茶色い床) のインテリア
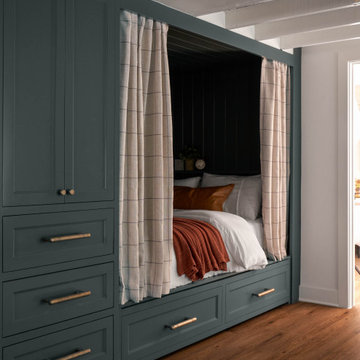
lakeside bedroom with two beds
ダラスにある中くらいなトランジショナルスタイルのおしゃれな客用寝室 (白い壁、無垢フローリング、茶色い床、塗装板張りの天井)
ダラスにある中くらいなトランジショナルスタイルのおしゃれな客用寝室 (白い壁、無垢フローリング、茶色い床、塗装板張りの天井)
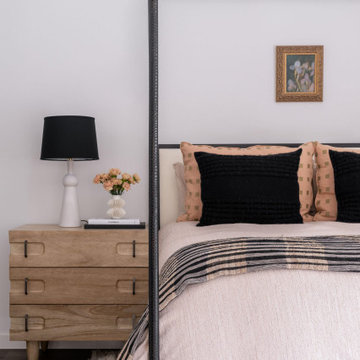
Primary Bedroom with modern steel canopy bed, eclectic bed linens, rustic wood nightstands.
オースティンにあるトランジショナルスタイルのおしゃれな主寝室 (白い壁、濃色無垢フローリング、茶色い床) のインテリア
オースティンにあるトランジショナルスタイルのおしゃれな主寝室 (白い壁、濃色無垢フローリング、茶色い床) のインテリア
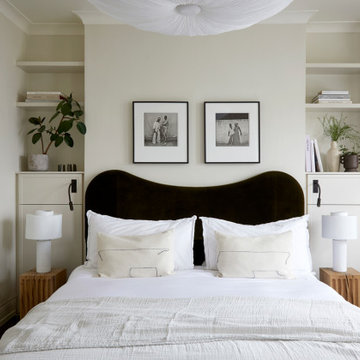
Master bedroom in an Edwardian Family Home in North London. We reconfigured the space and widened the chimney breast to accommodate a Superking bed for a boutique hotel feel.
高級な黒いトランジショナルスタイルの寝室 (茶色い床) の写真
1
