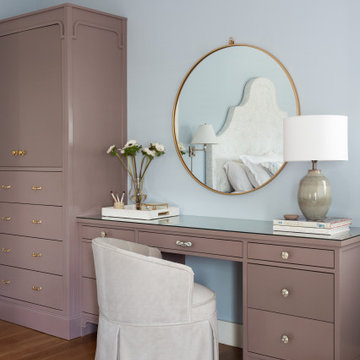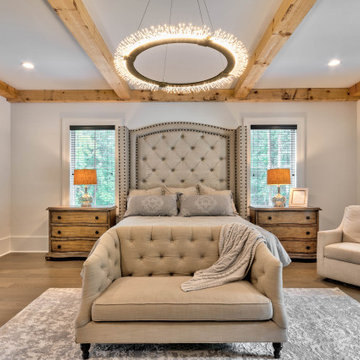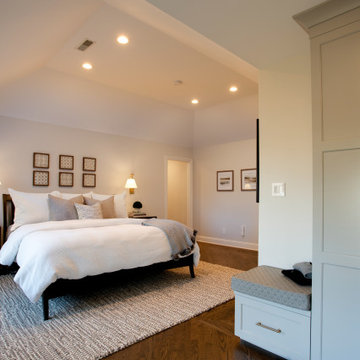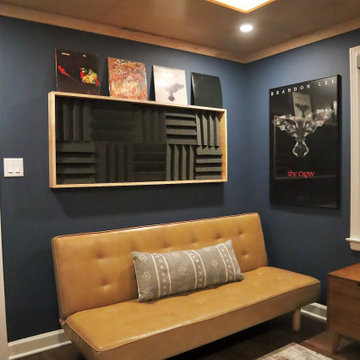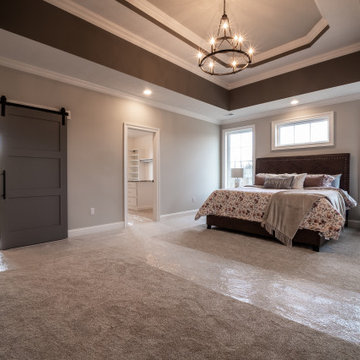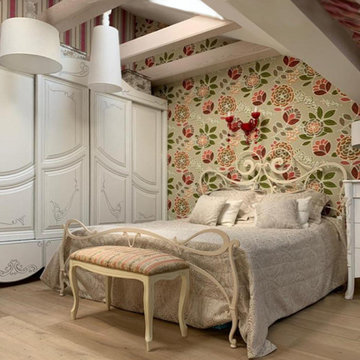高級なブラウンのトランジショナルスタイルの寝室 (表し梁、折り上げ天井) の写真
絞り込み:
資材コスト
並び替え:今日の人気順
写真 1〜20 枚目(全 53 枚)

King size bed with grey- blue nightstands, brass chandelier, velvet chairs, round table lamps, custom artwork, linen curtains with brass rods, warm earth tones, bright and airy primary bedroom.
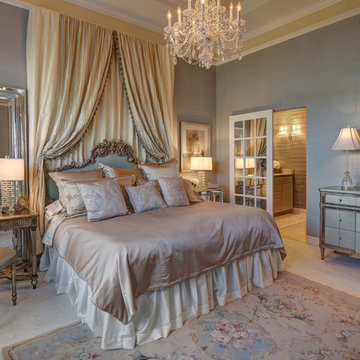
master bedroom, bed canopy, bed drapery, window drapery, chandelier, accent molding, accent crown,
The window view is of the many townhomes below the ridge and adding the sheer cafe curtains blurred the view while allowing the beautiful blue sky and distant mountain ridge be the focal. Using the client's existing chandelier that was once inthe dining room of her preivous home added the right elegant touch to this bedroom. the 12 ft ceilings needed a defination so we added additional molding avoe the window to accent a paint color that we also used in the ceilign tray center. upholtered headboard adds more elegance to this soft dreamy master bedroom. Lastly, we altered the existing drapery from her previous residence because she loved the fabric and didn't want to waste it and made the bed canopy and drapery by adding an accent fabric. The door to the bathroom was a problem so we designed a hidden hardware rolling door instead of a sliding barn door. its is perfect and we added mirror in the side lights to reflect the view while providing privacy for the bathroom.
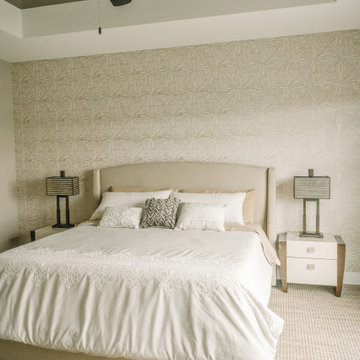
Our clients sought a welcoming remodel for their new home, balancing family and friends, even their cat companions. Durable materials and a neutral design palette ensure comfort, creating a perfect space for everyday living and entertaining.
This luxurious bedroom exudes comfort with its soft, neutral palette. Plush, inviting furnishings beckon relaxation, subtle decor accents enhance the tranquil ambience, and elegant artwork, matching the subdued tones, adds a touch of sophistication to this serene retreat.
---
Project by Wiles Design Group. Their Cedar Rapids-based design studio serves the entire Midwest, including Iowa City, Dubuque, Davenport, and Waterloo, as well as North Missouri and St. Louis.
For more about Wiles Design Group, see here: https://wilesdesigngroup.com/
To learn more about this project, see here: https://wilesdesigngroup.com/anamosa-iowa-family-home-remodel

モスクワにある中くらいなトランジショナルスタイルのおしゃれな主寝室 (淡色無垢フローリング、グレーの壁、茶色い床、折り上げ天井、パネル壁、グレーと黒) のレイアウト
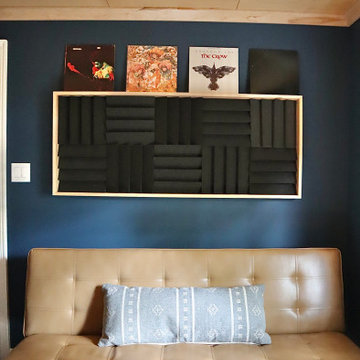
Spare bedroom transformation to media and guitar room with floating shelving and maple plywood try ceiling feature and LED uplighting.
カンザスシティにある中くらいなトランジショナルスタイルのおしゃれな客用寝室 (青い壁、無垢フローリング、折り上げ天井) のレイアウト
カンザスシティにある中くらいなトランジショナルスタイルのおしゃれな客用寝室 (青い壁、無垢フローリング、折り上げ天井) のレイアウト
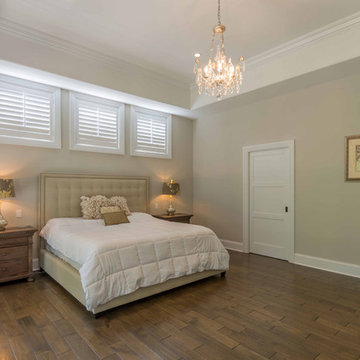
This 6,000sf luxurious custom new construction 5-bedroom, 4-bath home combines elements of open-concept design with traditional, formal spaces, as well. Tall windows, large openings to the back yard, and clear views from room to room are abundant throughout. The 2-story entry boasts a gently curving stair, and a full view through openings to the glass-clad family room. The back stair is continuous from the basement to the finished 3rd floor / attic recreation room.
The interior is finished with the finest materials and detailing, with crown molding, coffered, tray and barrel vault ceilings, chair rail, arched openings, rounded corners, built-in niches and coves, wide halls, and 12' first floor ceilings with 10' second floor ceilings.
It sits at the end of a cul-de-sac in a wooded neighborhood, surrounded by old growth trees. The homeowners, who hail from Texas, believe that bigger is better, and this house was built to match their dreams. The brick - with stone and cast concrete accent elements - runs the full 3-stories of the home, on all sides. A paver driveway and covered patio are included, along with paver retaining wall carved into the hill, creating a secluded back yard play space for their young children.
Project photography by Kmieick Imagery.
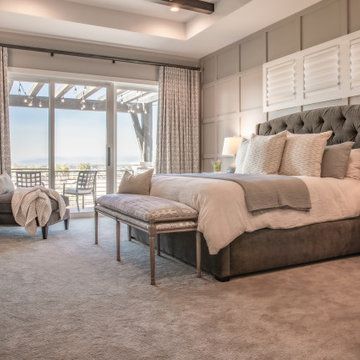
We wanted this master bedroom to be elegant, inviting and comfortable. We started with a tufted bed upholstered in charcoal velvet, added luxurious bedding in linens and cotton, draperies in a fun geometric and a beautiful printed bench. We created an accent wall and painted it a soft grey and tiled the fireplace in a large format neutral tile.
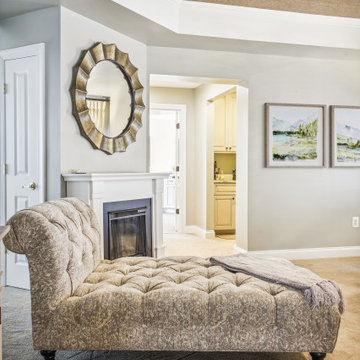
Ahhh...now that's a gorgeous bedroom! We LOVE the wallpapered ceiling and how inviting is the chaise lounge by the fireplace? It's the perfect spot to relax and read a book!
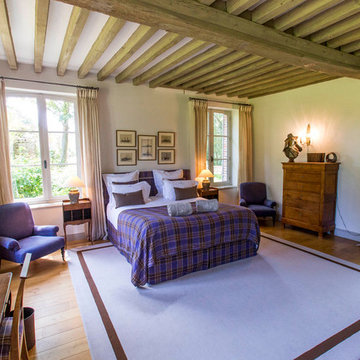
Stéphane Leroy
パリにある広いトランジショナルスタイルのおしゃれな主寝室 (白い壁、淡色無垢フローリング、暖炉なし、茶色い床、表し梁) のレイアウト
パリにある広いトランジショナルスタイルのおしゃれな主寝室 (白い壁、淡色無垢フローリング、暖炉なし、茶色い床、表し梁) のレイアウト
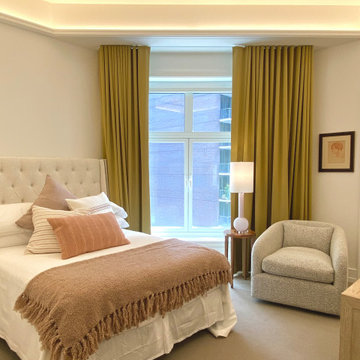
Bedroom in an assisted living facility for single elderly woman
ニューヨークにある小さなトランジショナルスタイルのおしゃれな主寝室 (白い壁、カーペット敷き、ベージュの床、折り上げ天井) のインテリア
ニューヨークにある小さなトランジショナルスタイルのおしゃれな主寝室 (白い壁、カーペット敷き、ベージュの床、折り上げ天井) のインテリア
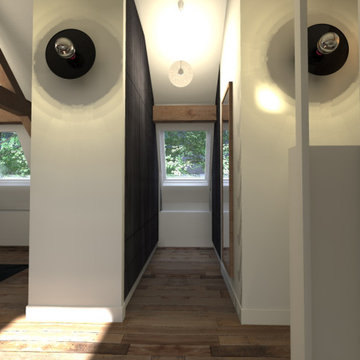
Chambre R+2 sous combles - Chambre n°3 Suite parentale
リールにある巨大なトランジショナルスタイルのおしゃれな主寝室 (白い壁、淡色無垢フローリング、ベージュの床、表し梁) のレイアウト
リールにある巨大なトランジショナルスタイルのおしゃれな主寝室 (白い壁、淡色無垢フローリング、ベージュの床、表し梁) のレイアウト
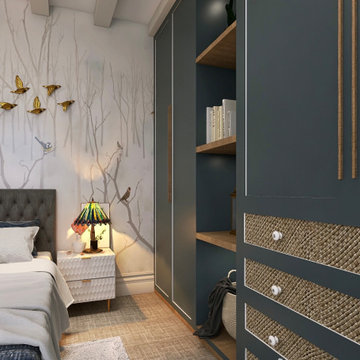
Meuble penderie commode sur mesure bleu gris et cannage sur les tiroirs. Store vénitien en bois mur lin velours effet a la chaux. sol en sisal. Plafond et poutres repeint en crème velours. Panoramique foret en tête de lits culture envolée d'oiseaux en metal. Mur bleu gris mat. fauteuil velours bleu et metal.
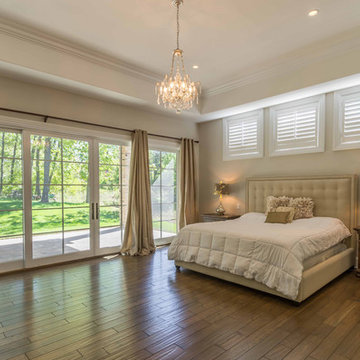
This 6,000sf luxurious custom new construction 5-bedroom, 4-bath home combines elements of open-concept design with traditional, formal spaces, as well. Tall windows, large openings to the back yard, and clear views from room to room are abundant throughout. The 2-story entry boasts a gently curving stair, and a full view through openings to the glass-clad family room. The back stair is continuous from the basement to the finished 3rd floor / attic recreation room.
The interior is finished with the finest materials and detailing, with crown molding, coffered, tray and barrel vault ceilings, chair rail, arched openings, rounded corners, built-in niches and coves, wide halls, and 12' first floor ceilings with 10' second floor ceilings.
It sits at the end of a cul-de-sac in a wooded neighborhood, surrounded by old growth trees. The homeowners, who hail from Texas, believe that bigger is better, and this house was built to match their dreams. The brick - with stone and cast concrete accent elements - runs the full 3-stories of the home, on all sides. A paver driveway and covered patio are included, along with paver retaining wall carved into the hill, creating a secluded back yard play space for their young children.
Project photography by Kmieick Imagery.
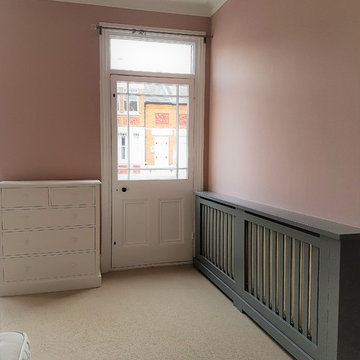
Dulux trade and Johnstone trade paint in action following Mirka and Festool dust free sanding..
ロンドンにある広いトランジショナルスタイルのおしゃれな客用寝室 (ピンクの壁、ベージュの床、折り上げ天井、レンガ壁) のレイアウト
ロンドンにある広いトランジショナルスタイルのおしゃれな客用寝室 (ピンクの壁、ベージュの床、折り上げ天井、レンガ壁) のレイアウト
高級なブラウンのトランジショナルスタイルの寝室 (表し梁、折り上げ天井) の写真
1
