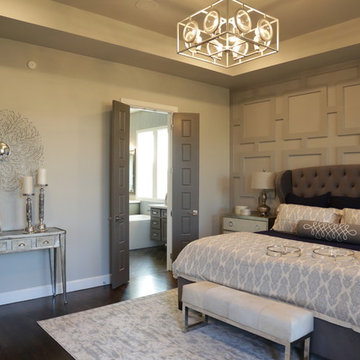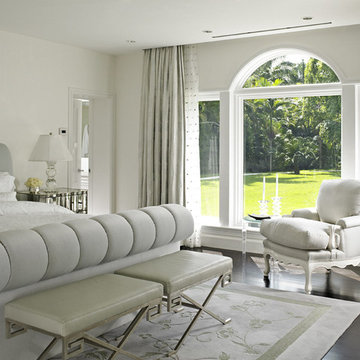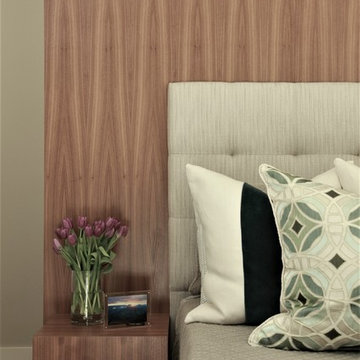ラグジュアリーな中くらいなトランジショナルスタイルの寝室 (茶色い床) の写真
絞り込み:
資材コスト
並び替え:今日の人気順
写真 1〜20 枚目(全 219 枚)
1/5
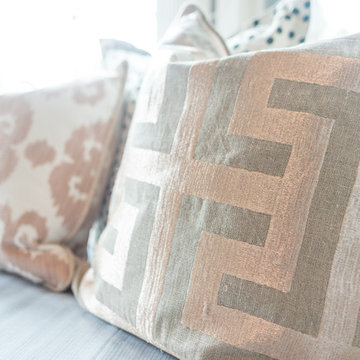
What fun it was designing this feminine, luxurious suite inspired by metallic gold and blush pink! The custom designed vanity boasts a lighted mirror, pop-up outlets, hot curling iron storage, acrylic feet and the interior drawers were accented in blush. The window seat is filled with custom down pillows and surrounded by silk drapery with a beaded trim for a touch of whimsy.
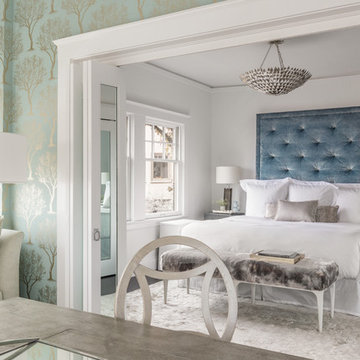
This sophisticated yet ultra-feminine condominium in one of the oldest and most prestigious neighborhoods in San Francisco was decorated with entertaining in mind. The all-white upholstery, walls, and carpets are surprisingly durable with materials made to suit the lifestyle of a Tech boss lady. Custom artwork and thoughtful accessories complete the look.
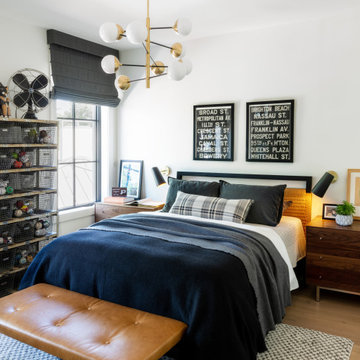
This new home was built on an old lot in Dallas, TX in the Preston Hollow neighborhood. The new home is a little over 5,600 sq.ft. and features an expansive great room and a professional chef’s kitchen. This 100% brick exterior home was built with full-foam encapsulation for maximum energy performance. There is an immaculate courtyard enclosed by a 9' brick wall keeping their spool (spa/pool) private. Electric infrared radiant patio heaters and patio fans and of course a fireplace keep the courtyard comfortable no matter what time of year. A custom king and a half bed was built with steps at the end of the bed, making it easy for their dog Roxy, to get up on the bed. There are electrical outlets in the back of the bathroom drawers and a TV mounted on the wall behind the tub for convenience. The bathroom also has a steam shower with a digital thermostatic valve. The kitchen has two of everything, as it should, being a commercial chef's kitchen! The stainless vent hood, flanked by floating wooden shelves, draws your eyes to the center of this immaculate kitchen full of Bluestar Commercial appliances. There is also a wall oven with a warming drawer, a brick pizza oven, and an indoor churrasco grill. There are two refrigerators, one on either end of the expansive kitchen wall, making everything convenient. There are two islands; one with casual dining bar stools, as well as a built-in dining table and another for prepping food. At the top of the stairs is a good size landing for storage and family photos. There are two bedrooms, each with its own bathroom, as well as a movie room. What makes this home so special is the Casita! It has its own entrance off the common breezeway to the main house and courtyard. There is a full kitchen, a living area, an ADA compliant full bath, and a comfortable king bedroom. It’s perfect for friends staying the weekend or in-laws staying for a month.
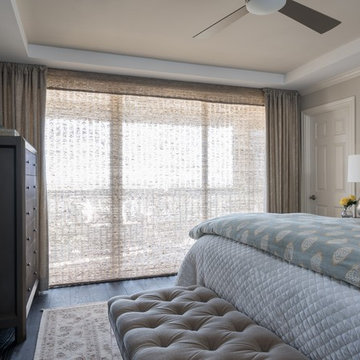
An organic element, the weathered gray, RC woven grass shade spanning the 15' balcony glass wall, softened by stationary side panels in a subtle metallic animal print linen, as well as a separate RC black-out shade, provide multiple levels of light control in this Master Bedroom. Interior Design and Staging by Dona Rosene Interiors., Photography by Michael Hunter
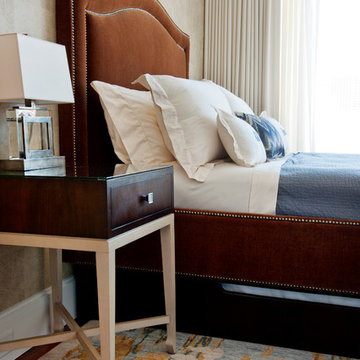
Photo Credit: Webb Chappell / Betsy Bassett
ボストンにある中くらいなトランジショナルスタイルのおしゃれな客用寝室 (ベージュの壁、濃色無垢フローリング、茶色い床)
ボストンにある中くらいなトランジショナルスタイルのおしゃれな客用寝室 (ベージュの壁、濃色無垢フローリング、茶色い床)
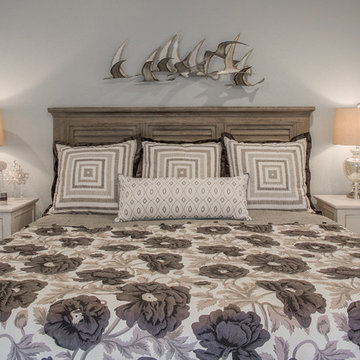
Mixing up furniture styles and finishes add interest and warmth to this Master Bedroom. Traditional elements coupled with refined rustic touches help to pull this space together. Few pillows on the bed add a touch of character without interfering with the client's on-the-go lifestyle.
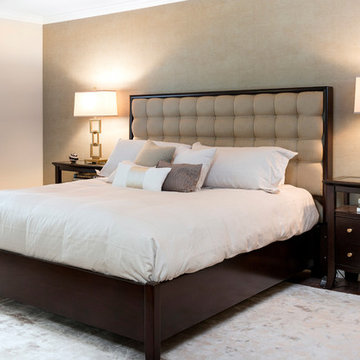
Riley Jamison Photography
ロサンゼルスにある中くらいなトランジショナルスタイルのおしゃれな主寝室 (ベージュの壁、暖炉なし、カーペット敷き、茶色い床) のインテリア
ロサンゼルスにある中くらいなトランジショナルスタイルのおしゃれな主寝室 (ベージュの壁、暖炉なし、カーペット敷き、茶色い床) のインテリア
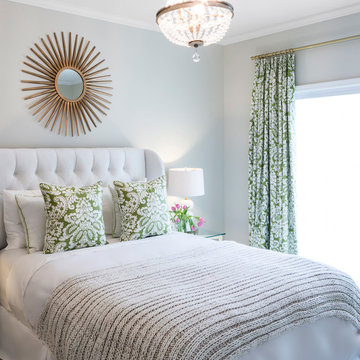
Coastal & beach vibes in this transitional guest bedroom
マイアミにある中くらいなトランジショナルスタイルのおしゃれな客用寝室 (グレーの壁、淡色無垢フローリング、茶色い床)
マイアミにある中くらいなトランジショナルスタイルのおしゃれな客用寝室 (グレーの壁、淡色無垢フローリング、茶色い床)
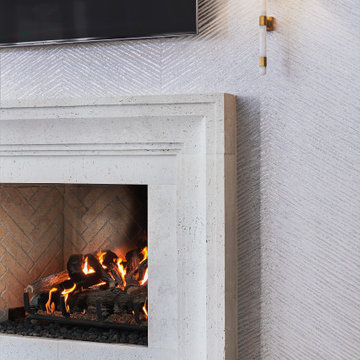
master bedroom, four poster bed, shagreen nightstands, gold accents, coffered ceilings, sitting room, custom upholstery, custom bedding, blue barn door,

This standard master bedroom was remodeled to become a private retreat. By relocating the adjacent laundry room, the architect was able to add square footage to the master bedroom which allowed for a new sitting area with a double-sided fireplace. Arches were created to connect the existing master bedroom to the new sitting area. A total of five french door units were added to the master bedroom to provide visual connection, ventilation, and access to the screened porch.
Photo Credit: Keith Issacs Photo, LLC
Dawn Christine Architect
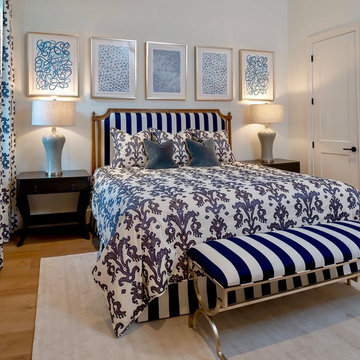
Blue and White Guest Bed Room
ヒューストンにある中くらいなトランジショナルスタイルのおしゃれな客用寝室 (白い壁、淡色無垢フローリング、茶色い床)
ヒューストンにある中くらいなトランジショナルスタイルのおしゃれな客用寝室 (白い壁、淡色無垢フローリング、茶色い床)
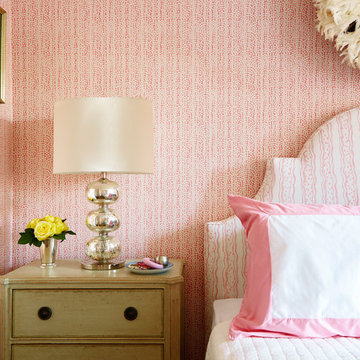
The girl’s bedroom is pretty in pink with this alan campbell wallpaper. Savannah stripe by Christopher Maya covers the headboard, available at Holland and Sherry. A juju hat over the headboard is a classic Christopher Maya touch that adds an elegant touch to any bedroom. In the girl's room, a desk and chair from Chelsea Editions adds a bit of country charm and artwork from Rifle Paper Co. adds a bit of whimsy to the room, accented over a green mid century dresser.
Photographer: Christian Harder
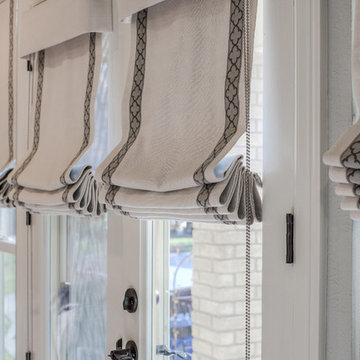
New window treatments were the finishing touch needed to complete this Master Bedroom renovation!
ダラスにある中くらいなトランジショナルスタイルのおしゃれな主寝室 (グレーの壁、クッションフロア、暖炉なし、茶色い床) のレイアウト
ダラスにある中くらいなトランジショナルスタイルのおしゃれな主寝室 (グレーの壁、クッションフロア、暖炉なし、茶色い床) のレイアウト
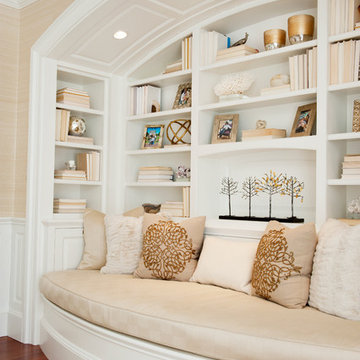
Photo Credit: Webb Chappell / Betsy Bassett
ボストンにある中くらいなトランジショナルスタイルのおしゃれな主寝室 (ベージュの壁、濃色無垢フローリング、茶色い床) のインテリア
ボストンにある中くらいなトランジショナルスタイルのおしゃれな主寝室 (ベージュの壁、濃色無垢フローリング、茶色い床) のインテリア
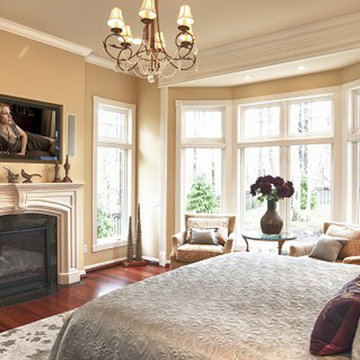
This master bedroom over looks the backyard of this clients beautiful property. An inset TV sits over a gas fireplace with carved surround. The windows have hidden shades that work mechanically. Two swivel chair flank the bay for an additional conversation area. A king sized bed from Baker sits atop a Lapchi rug.
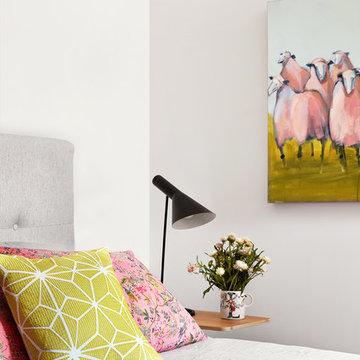
A mixture of classic construction and modern European furnishings redefines mountain living in this second home in charming Lahontan in Truckee, California. Designed for an active Bay Area family, this home is relaxed, comfortable and fun.
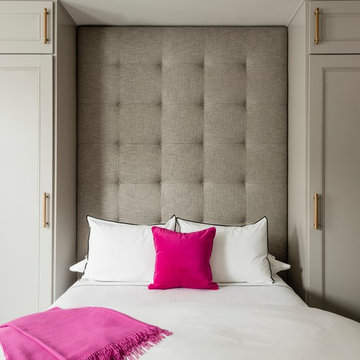
Photography by Michael J. Lee
ボストンにある中くらいなトランジショナルスタイルのおしゃれな客用寝室 (グレーの壁、濃色無垢フローリング、茶色い床、グレーとブラウン) のインテリア
ボストンにある中くらいなトランジショナルスタイルのおしゃれな客用寝室 (グレーの壁、濃色無垢フローリング、茶色い床、グレーとブラウン) のインテリア
ラグジュアリーな中くらいなトランジショナルスタイルの寝室 (茶色い床) の写真
1
