トランジショナルスタイルの浴室・バスルーム (黄色いタイル、セラミックタイル、トラバーチンタイル) の写真
絞り込み:
資材コスト
並び替え:今日の人気順
写真 1〜20 枚目(全 54 枚)
1/5
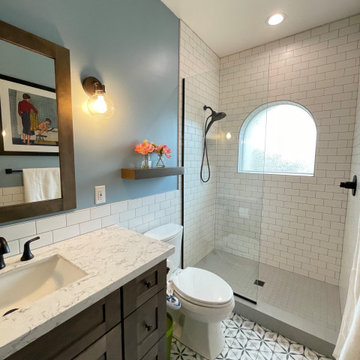
This Tempe home has gone through a major upgrade in the kids bathroom with a new custom shower, pre-made vanity, porcelain tile flooring, and all of the accessories to match.
Here are some of the items we completed for the bath remodel:
Installed a new tile shower floor with new subway tile for the shower wall; Installed rain shower and handheld shower heads; Installed a new pre-made vanity with dark brown cabinetry and a quartz countertop; Installed new and enchanting porcelain tile flooring.
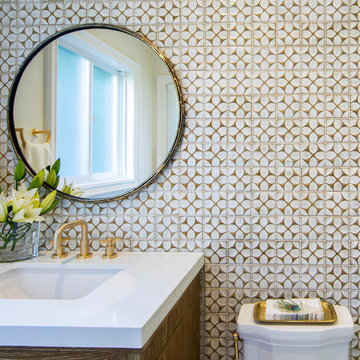
ロサンゼルスにある高級な中くらいなトランジショナルスタイルのおしゃれな浴室 (フラットパネル扉のキャビネット、中間色木目調キャビネット、分離型トイレ、白いタイル、黄色いタイル、セラミックタイル、マルチカラーの壁、アンダーカウンター洗面器、クオーツストーンの洗面台、白い洗面カウンター) の写真
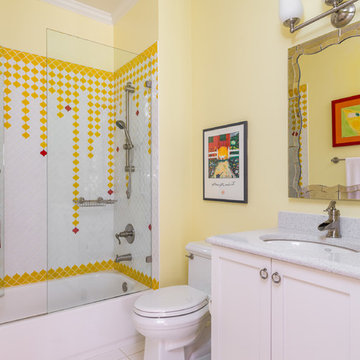
アトランタにある高級な中くらいなトランジショナルスタイルのおしゃれな浴室 (シェーカースタイル扉のキャビネット、白いキャビネット、置き型浴槽、アルコーブ型シャワー、一体型トイレ 、黄色いタイル、セラミックタイル、黄色い壁、アンダーカウンター洗面器、白い床、開き戸のシャワー) の写真
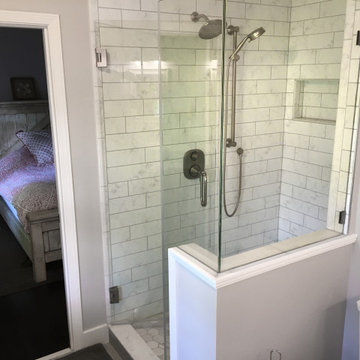
Small master bathroom renovation and expansion. Gray, Grey faux wood porcelain floor tile, white and gray faux carra ceramic tile, marble hexagon shower floor tile.
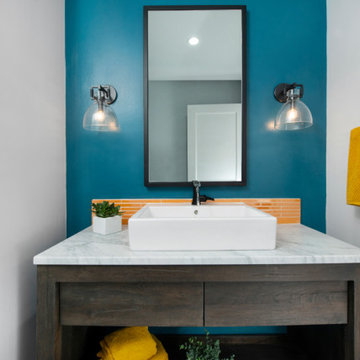
A fun, and unique powder room just off of the kitchen featuring a reclaimed wood vanity, bright yellow tile and blue accent wall.
サンフランシスコにあるお手頃価格の中くらいなトランジショナルスタイルのおしゃれなバスルーム (浴槽なし) (オープンシェルフ、濃色木目調キャビネット、一体型トイレ 、黄色いタイル、セラミックタイル、グレーの壁、磁器タイルの床、ベッセル式洗面器、大理石の洗面台、グレーの床、グレーの洗面カウンター、洗面台1つ、独立型洗面台) の写真
サンフランシスコにあるお手頃価格の中くらいなトランジショナルスタイルのおしゃれなバスルーム (浴槽なし) (オープンシェルフ、濃色木目調キャビネット、一体型トイレ 、黄色いタイル、セラミックタイル、グレーの壁、磁器タイルの床、ベッセル式洗面器、大理石の洗面台、グレーの床、グレーの洗面カウンター、洗面台1つ、独立型洗面台) の写真
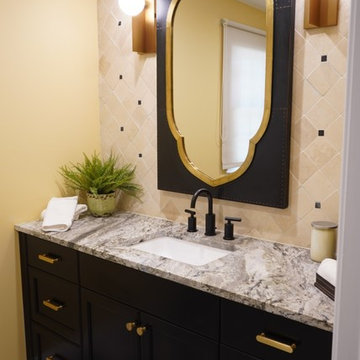
Renovation of powder room to incorporate travertine tile from adjacent foyer. Classic black and white tile flooring offsets the black vanity and dramatic Asian influenced mirror. The bathroom goes beyond transitional to a style all it's own!
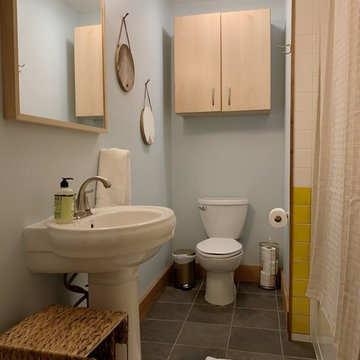
ニューヨークにある小さなトランジショナルスタイルのおしゃれな浴室 (アルコーブ型浴槽、シャワー付き浴槽 、分離型トイレ、白いタイル、黄色いタイル、セラミックタイル、青い壁、スレートの床、ペデスタルシンク、グレーの床、シャワーカーテン) の写真
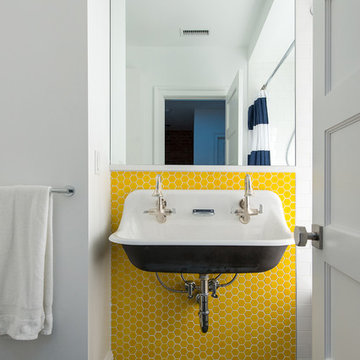
Complete gut renovation of a hundred year old brick rowhouse to create a modern aesthetic and open floor plan . . . and extra space for the craft brew operation. Photography: Katherine Ma, Studio by MAK
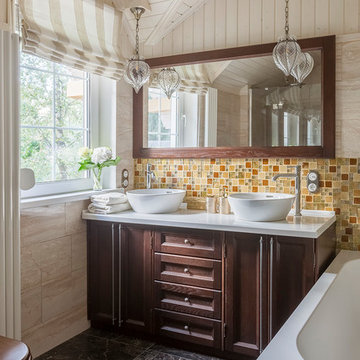
Юрий Гришко
モスクワにあるお手頃価格の中くらいなトランジショナルスタイルのおしゃれなマスターバスルーム (落し込みパネル扉のキャビネット、濃色木目調キャビネット、分離型トイレ、ベージュのタイル、黄色いタイル、オレンジのタイル、トラバーチンタイル、ベージュの壁、セラミックタイルの床、人工大理石カウンター、茶色い床、白い洗面カウンター、ベッセル式洗面器、ドロップイン型浴槽) の写真
モスクワにあるお手頃価格の中くらいなトランジショナルスタイルのおしゃれなマスターバスルーム (落し込みパネル扉のキャビネット、濃色木目調キャビネット、分離型トイレ、ベージュのタイル、黄色いタイル、オレンジのタイル、トラバーチンタイル、ベージュの壁、セラミックタイルの床、人工大理石カウンター、茶色い床、白い洗面カウンター、ベッセル式洗面器、ドロップイン型浴槽) の写真
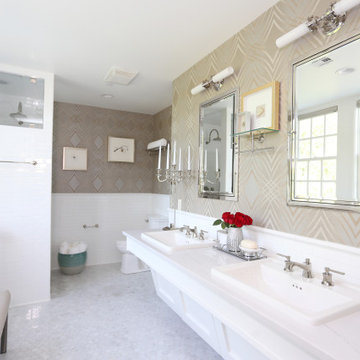
A 1920s mansion is transformed into a gorgeous bed and breakfast. This elegant bathroom is part of the amazing Dogwood Suite of the Harwelden Mansion, and part of the suite designed by JDV Interiors for the 2019 Designer Showcase Tour in Tulsa.
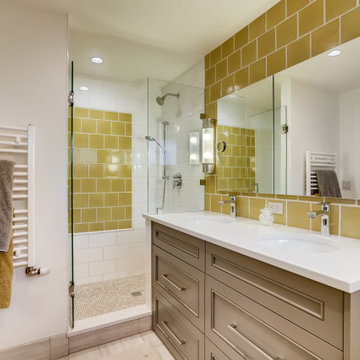
デンバーにあるお手頃価格の中くらいなトランジショナルスタイルのおしゃれなバスルーム (浴槽なし) (シェーカースタイル扉のキャビネット、グレーのキャビネット、アルコーブ型シャワー、一体型トイレ 、黄色いタイル、セラミックタイル、白い壁、大理石の床、アンダーカウンター洗面器、人工大理石カウンター、グレーの床、開き戸のシャワー、白い洗面カウンター、シャワーベンチ、洗面台1つ、造り付け洗面台) の写真
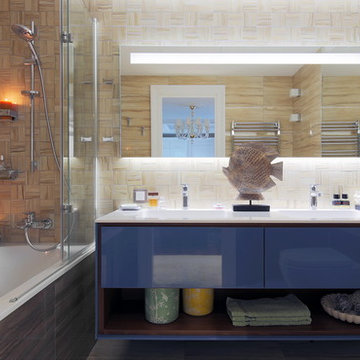
Василий Чернов, Нарбут Мария
他の地域にある高級な中くらいなトランジショナルスタイルのおしゃれなマスターバスルーム (フラットパネル扉のキャビネット、青いキャビネット、シャワー付き浴槽 、壁掛け式トイレ、黄色いタイル、セラミックタイル、ベージュの壁、磁器タイルの床、壁付け型シンク、茶色い床、開き戸のシャワー、白い洗面カウンター) の写真
他の地域にある高級な中くらいなトランジショナルスタイルのおしゃれなマスターバスルーム (フラットパネル扉のキャビネット、青いキャビネット、シャワー付き浴槽 、壁掛け式トイレ、黄色いタイル、セラミックタイル、ベージュの壁、磁器タイルの床、壁付け型シンク、茶色い床、開き戸のシャワー、白い洗面カウンター) の写真
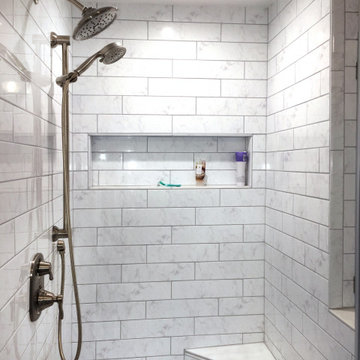
Small master bathroom renovation and expansion. Gray, Grey faux wood porcelain floor tile, white and gray faux carra ceramic tile, marble hexagon shower floor tile.
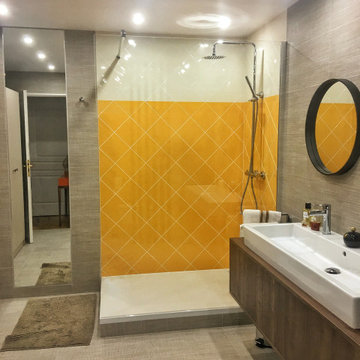
Après travaux
パリにあるお手頃価格の広いトランジショナルスタイルのおしゃれなマスターバスルーム (インセット扉のキャビネット、中間色木目調キャビネット、オープン型シャワー、壁掛け式トイレ、黄色いタイル、セラミックタイル、グレーの壁、セラミックタイルの床、横長型シンク、ラミネートカウンター、グレーの床、オープンシャワー、トイレ室、洗面台1つ、フローティング洗面台) の写真
パリにあるお手頃価格の広いトランジショナルスタイルのおしゃれなマスターバスルーム (インセット扉のキャビネット、中間色木目調キャビネット、オープン型シャワー、壁掛け式トイレ、黄色いタイル、セラミックタイル、グレーの壁、セラミックタイルの床、横長型シンク、ラミネートカウンター、グレーの床、オープンシャワー、トイレ室、洗面台1つ、フローティング洗面台) の写真
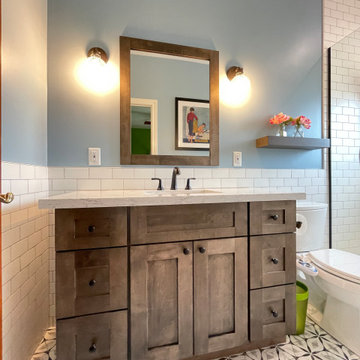
This Tempe home has gone through a major upgrade in the kids bathroom with a new custom shower, pre-made vanity, porcelain tile flooring, and all of the accessories to match.
Here are some of the items we completed for the bath remodel:
Installed a new tile shower floor with new subway tile for the shower wall; Installed rain shower and handheld shower heads; Installed a new pre-made vanity with dark brown cabinetry and a quartz countertop; Installed new and enchanting porcelain tile flooring.
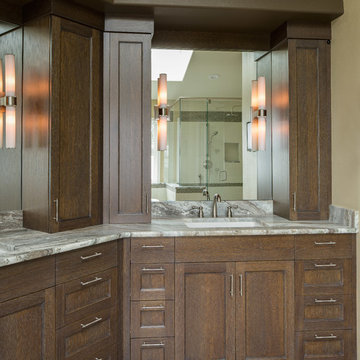
This image showers the reflection of the shower on the opposite wall of the vanity and the one area for him. the rift cut oak cabinets and the granite counters
Inn House Photography
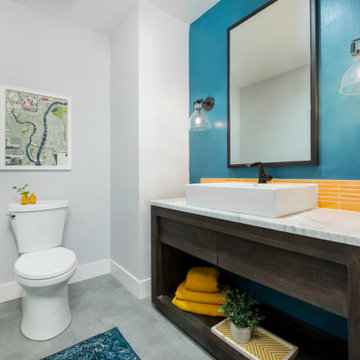
A fun, and unique powder room just off of the kitchen featuring a reclaimed wood vanity, bright yellow tile and blue accent wall.
サンフランシスコにあるお手頃価格の中くらいなトランジショナルスタイルのおしゃれなバスルーム (浴槽なし) (オープンシェルフ、濃色木目調キャビネット、一体型トイレ 、黄色いタイル、セラミックタイル、グレーの壁、磁器タイルの床、ベッセル式洗面器、大理石の洗面台、グレーの床、グレーの洗面カウンター、洗面台1つ、独立型洗面台) の写真
サンフランシスコにあるお手頃価格の中くらいなトランジショナルスタイルのおしゃれなバスルーム (浴槽なし) (オープンシェルフ、濃色木目調キャビネット、一体型トイレ 、黄色いタイル、セラミックタイル、グレーの壁、磁器タイルの床、ベッセル式洗面器、大理石の洗面台、グレーの床、グレーの洗面カウンター、洗面台1つ、独立型洗面台) の写真
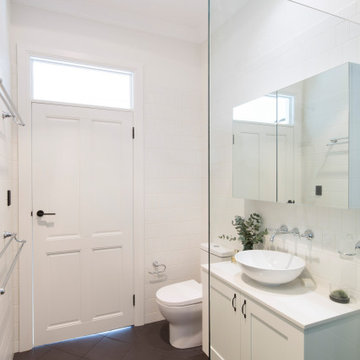
シドニーにある中くらいなトランジショナルスタイルのおしゃれなマスターバスルーム (シェーカースタイル扉のキャビネット、白いキャビネット、置き型浴槽、洗い場付きシャワー、一体型トイレ 、黄色いタイル、セラミックタイル、白い壁、セラミックタイルの床、グレーの床、オープンシャワー) の写真
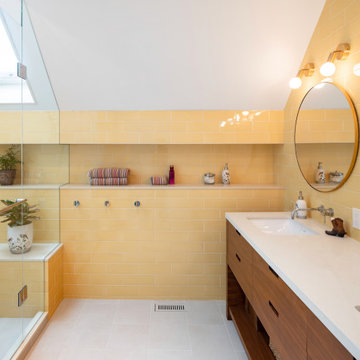
A truly special property located in a sought after Toronto neighbourhood, this large family home renovation sought to retain the charm and history of the house in a contemporary way. The full scale underpin and large rear addition served to bring in natural light and expand the possibilities of the spaces. A vaulted third floor contains the master bedroom and bathroom with a cozy library/lounge that walks out to the third floor deck - revealing views of the downtown skyline. A soft inviting palate permeates the home but is juxtaposed with punches of colour, pattern and texture. The interior design playfully combines original parts of the home with vintage elements as well as glass and steel and millwork to divide spaces for working, relaxing and entertaining. An enormous sliding glass door opens the main floor to the sprawling rear deck and pool/hot tub area seamlessly. Across the lawn - the garage clad with reclaimed barnboard from the old structure has been newly build and fully rough-in for a potential future laneway house.
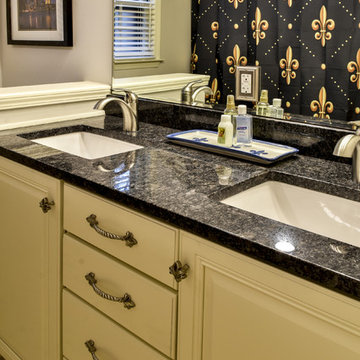
ルイビルにあるトランジショナルスタイルのおしゃれな浴室 (レイズドパネル扉のキャビネット、白いキャビネット、アルコーブ型浴槽、黄色いタイル、セラミックタイル、ベージュの壁、セラミックタイルの床、アンダーカウンター洗面器、御影石の洗面台、黄色い床、黒い洗面カウンター) の写真
トランジショナルスタイルの浴室・バスルーム (黄色いタイル、セラミックタイル、トラバーチンタイル) の写真
1