トランジショナルスタイルの浴室・バスルーム (マルチカラーのタイル、サブウェイタイル) の写真
絞り込み:
資材コスト
並び替え:今日の人気順
写真 1〜20 枚目(全 183 枚)
1/4
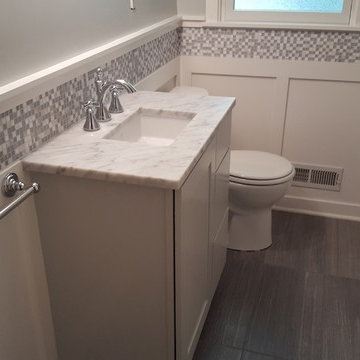
Before & After Photos of Bathroom Remodel
by Remodel Masters
カンザスシティにある小さなトランジショナルスタイルのおしゃれなマスターバスルーム (アンダーカウンター洗面器、フラットパネル扉のキャビネット、白いキャビネット、大理石の洗面台、アルコーブ型浴槽、シャワー付き浴槽 、分離型トイレ、マルチカラーのタイル、サブウェイタイル、グレーの壁、磁器タイルの床) の写真
カンザスシティにある小さなトランジショナルスタイルのおしゃれなマスターバスルーム (アンダーカウンター洗面器、フラットパネル扉のキャビネット、白いキャビネット、大理石の洗面台、アルコーブ型浴槽、シャワー付き浴槽 、分離型トイレ、マルチカラーのタイル、サブウェイタイル、グレーの壁、磁器タイルの床) の写真
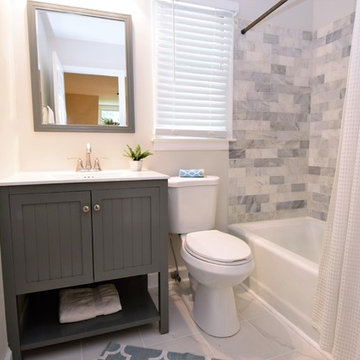
Alina Moisiade
アトランタにある小さなトランジショナルスタイルのおしゃれなバスルーム (浴槽なし) (家具調キャビネット、グレーのキャビネット、アルコーブ型浴槽、シャワー付き浴槽 、分離型トイレ、マルチカラーのタイル、サブウェイタイル、白い壁、セラミックタイルの床、一体型シンク、クオーツストーンの洗面台、グレーの床、シャワーカーテン) の写真
アトランタにある小さなトランジショナルスタイルのおしゃれなバスルーム (浴槽なし) (家具調キャビネット、グレーのキャビネット、アルコーブ型浴槽、シャワー付き浴槽 、分離型トイレ、マルチカラーのタイル、サブウェイタイル、白い壁、セラミックタイルの床、一体型シンク、クオーツストーンの洗面台、グレーの床、シャワーカーテン) の写真
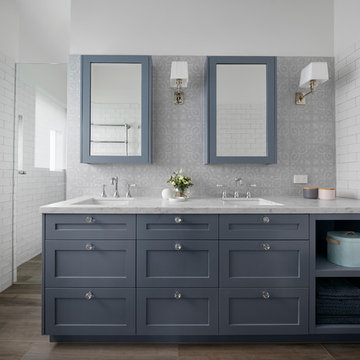
Tom Roe
メルボルンにある高級な中くらいなトランジショナルスタイルのおしゃれなバスルーム (浴槽なし) (家具調キャビネット、グレーのキャビネット、置き型浴槽、コーナー設置型シャワー、マルチカラーのタイル、サブウェイタイル、白い壁、合板フローリング、一体型シンク、大理石の洗面台、茶色い床、オープンシャワー、白い洗面カウンター) の写真
メルボルンにある高級な中くらいなトランジショナルスタイルのおしゃれなバスルーム (浴槽なし) (家具調キャビネット、グレーのキャビネット、置き型浴槽、コーナー設置型シャワー、マルチカラーのタイル、サブウェイタイル、白い壁、合板フローリング、一体型シンク、大理石の洗面台、茶色い床、オープンシャワー、白い洗面カウンター) の写真
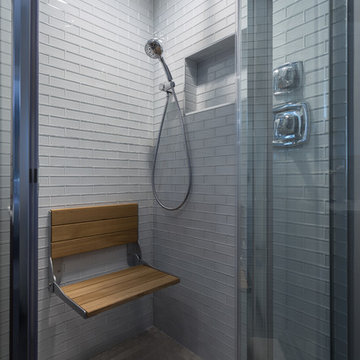
Tim Gormley, TG Image
デンバーにあるお手頃価格の小さなトランジショナルスタイルのおしゃれなバスルーム (浴槽なし) (家具調キャビネット、グレーのキャビネット、アルコーブ型浴槽、コーナー設置型シャワー、分離型トイレ、マルチカラーのタイル、サブウェイタイル、グレーの壁、セラミックタイルの床、一体型シンク、クオーツストーンの洗面台) の写真
デンバーにあるお手頃価格の小さなトランジショナルスタイルのおしゃれなバスルーム (浴槽なし) (家具調キャビネット、グレーのキャビネット、アルコーブ型浴槽、コーナー設置型シャワー、分離型トイレ、マルチカラーのタイル、サブウェイタイル、グレーの壁、セラミックタイルの床、一体型シンク、クオーツストーンの洗面台) の写真
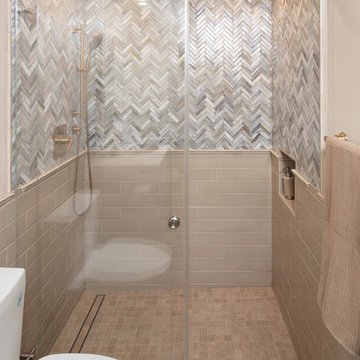
Classy Coastal
by Kepler Design
General Contractor: Mountain Pacific Builders
Custom Cabinetry: Plato Woodwork
Photography: Elliott Johnson
サンルイスオビスポにある小さなトランジショナルスタイルのおしゃれなバスルーム (浴槽なし) (落し込みパネル扉のキャビネット、グレーのキャビネット、バリアフリー、ベージュのタイル、マルチカラーのタイル、サブウェイタイル、ベージュの壁、トラバーチンの床、アンダーカウンター洗面器、大理石の洗面台、ベージュの床、引戸のシャワー、グレーの洗面カウンター、洗面台1つ、造り付け洗面台) の写真
サンルイスオビスポにある小さなトランジショナルスタイルのおしゃれなバスルーム (浴槽なし) (落し込みパネル扉のキャビネット、グレーのキャビネット、バリアフリー、ベージュのタイル、マルチカラーのタイル、サブウェイタイル、ベージュの壁、トラバーチンの床、アンダーカウンター洗面器、大理石の洗面台、ベージュの床、引戸のシャワー、グレーの洗面カウンター、洗面台1つ、造り付け洗面台) の写真
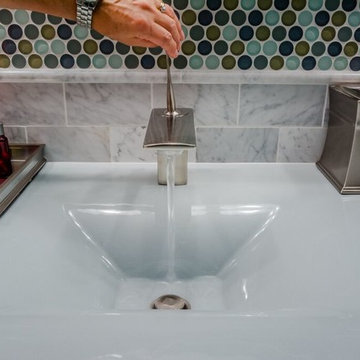
DE photography (De Emery) of St. Joe, Michigan
シカゴにあるお手頃価格の中くらいなトランジショナルスタイルのおしゃれなバスルーム (浴槽なし) (白いキャビネット、コーナー設置型シャワー、マルチカラーのタイル、青い壁、磁器タイルの床、落し込みパネル扉のキャビネット、分離型トイレ、サブウェイタイル、コンソール型シンク、人工大理石カウンター) の写真
シカゴにあるお手頃価格の中くらいなトランジショナルスタイルのおしゃれなバスルーム (浴槽なし) (白いキャビネット、コーナー設置型シャワー、マルチカラーのタイル、青い壁、磁器タイルの床、落し込みパネル扉のキャビネット、分離型トイレ、サブウェイタイル、コンソール型シンク、人工大理石カウンター) の写真
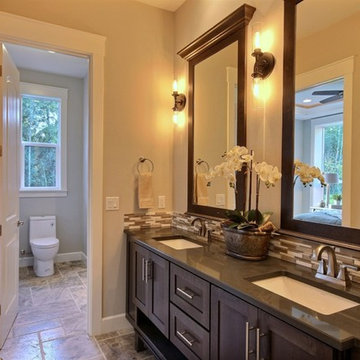
The Ascension - Super Ranch on Acreage in Ridgefield Washington by Cascade West Development Inc.
Another highlight of this home is the fortified retreat of the Master Suite and Bath. A built-in linear fireplace, custom 11ft coffered ceilings and 5 large windows allow the delicate interplay of light and form to surround the home-owner in their place of rest. With pristine beauty and copious functions the Master Bath is a worthy refuge for anyone in need of a moment of peace. The gentle curve of the 10ft high, barrel-vaulted ceiling frames perfectly the modern free-standing tub, which is set against a backdrop of three 6ft tall windows. The large personal sauna and immense tile shower offer even more options for relaxation and relief from the day.
Cascade West Facebook: https://goo.gl/MCD2U1
Cascade West Website: https://goo.gl/XHm7Un
These photos, like many of ours, were taken by the good people of ExposioHDR - Portland, Or
Exposio Facebook: https://goo.gl/SpSvyo
Exposio Website: https://goo.gl/Cbm8Ya
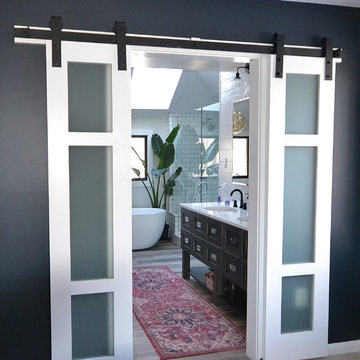
Master bath retreat with all the bells and whistles. This clients original master bath was cluttered and cramped. It was a large space but crowded with walls separating the area into many smaller spaces. We redesigned the bath removing walls, moving and replacing the window, and changing the configuration. Needing extra storage was another driving facture of this project. Using a custom vanity with all functional drawers, installing a full wall of linen cabinets with custom interior organizers for jewelry, shoes, etc., and installing an area of floating shelves and coat hooks added tons of great storage. A new spacious shower with double shower heads and an awesome tile design really makes a statement. This bathroom has it all.

他の地域にあるトランジショナルスタイルのおしゃれなバスルーム (浴槽なし) (落し込みパネル扉のキャビネット、中間色木目調キャビネット、アルコーブ型シャワー、マルチカラーのタイル、サブウェイタイル、ベージュの壁、アンダーカウンター洗面器、マルチカラーの床、開き戸のシャワー、黒い洗面カウンター、洗面台1つ、造り付け洗面台、羽目板の壁) の写真
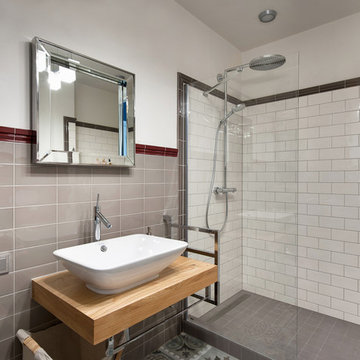
Автор проекта: Мастерская Маши Гончаровой и дизайн-бюро Елены Юрченко и Оксаны Стороженко.
Фотограф: Константин Никифоров
サンクトペテルブルクにある中くらいなトランジショナルスタイルのおしゃれなバスルーム (浴槽なし) (アルコーブ型シャワー、白い壁、ベッセル式洗面器、黒いタイル、グレーのタイル、マルチカラーのタイル、赤いタイル、白いタイル、サブウェイタイル、木製洗面台) の写真
サンクトペテルブルクにある中くらいなトランジショナルスタイルのおしゃれなバスルーム (浴槽なし) (アルコーブ型シャワー、白い壁、ベッセル式洗面器、黒いタイル、グレーのタイル、マルチカラーのタイル、赤いタイル、白いタイル、サブウェイタイル、木製洗面台) の写真
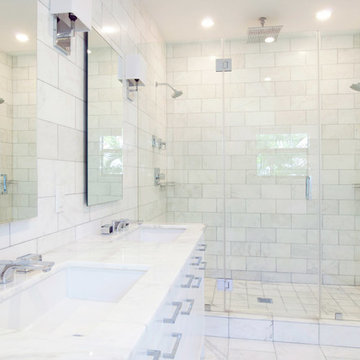
マイアミにある高級な広いトランジショナルスタイルのおしゃれなマスターバスルーム (オーバーカウンターシンク、大理石の洗面台、オープン型シャワー、マルチカラーのタイル、白い壁、大理石の床、フラットパネル扉のキャビネット、白いキャビネット、アンダーマウント型浴槽、サブウェイタイル、白い床、開き戸のシャワー) の写真
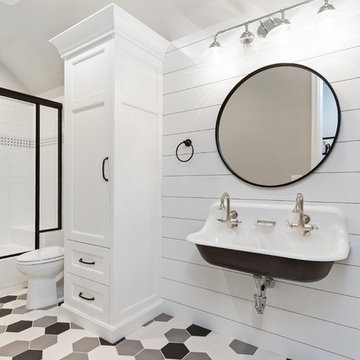
Ann Parris
ソルトレイクシティにあるトランジショナルスタイルのおしゃれな子供用バスルーム (アルコーブ型浴槽、マルチカラーのタイル、白いタイル、サブウェイタイル、白い壁、横長型シンク、マルチカラーの床) の写真
ソルトレイクシティにあるトランジショナルスタイルのおしゃれな子供用バスルーム (アルコーブ型浴槽、マルチカラーのタイル、白いタイル、サブウェイタイル、白い壁、横長型シンク、マルチカラーの床) の写真
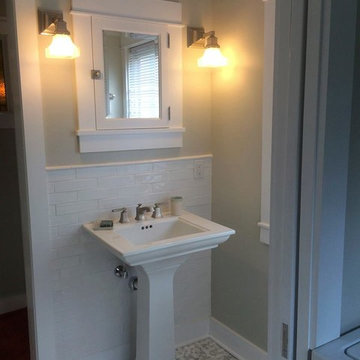
3/4 bath sink area, Jill Kessenich
ミルウォーキーにあるお手頃価格の小さなトランジショナルスタイルのおしゃれなバスルーム (浴槽なし) (フラットパネル扉のキャビネット、白いキャビネット、マルチカラーのタイル、サブウェイタイル、緑の壁、セラミックタイルの床、ペデスタルシンク) の写真
ミルウォーキーにあるお手頃価格の小さなトランジショナルスタイルのおしゃれなバスルーム (浴槽なし) (フラットパネル扉のキャビネット、白いキャビネット、マルチカラーのタイル、サブウェイタイル、緑の壁、セラミックタイルの床、ペデスタルシンク) の写真

To meet the client‘s brief and maintain the character of the house it was decided to retain the existing timber framed windows and VJ timber walling above tiles.
The client loves green and yellow, so a patterned floor tile including these colours was selected, with two complimentry subway tiles used for the walls up to the picture rail. The feature green tile used in the back of the shower. A playful bold vinyl wallpaper was installed in the bathroom and above the dado rail in the toilet. The corner back to wall bath, brushed gold tapware and accessories, wall hung custom vanity with Davinci Blanco stone bench top, teardrop clearstone basin, circular mirrored shaving cabinet and antique brass wall sconces finished off the look.
The picture rail in the high section was painted in white to match the wall tiles and the above VJ‘s were painted in Dulux Triamble to match the custom vanity 2 pak finish. This colour framed the small room and with the high ceilings softened the space and made it more intimate. The timber window architraves were retained, whereas the architraves around the entry door were painted white to match the wall tiles.
The adjacent toilet was changed to an in wall cistern and pan with tiles, wallpaper, accessories and wall sconces to match the bathroom
Overall, the design allowed open easy access, modernised the space and delivered the wow factor that the client was seeking.
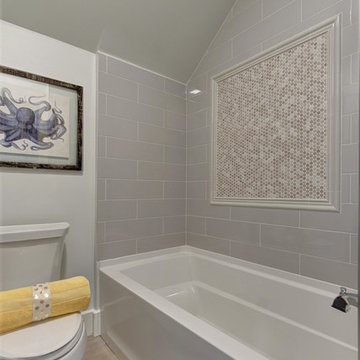
セントルイスにある高級な中くらいなトランジショナルスタイルのおしゃれなマスターバスルーム (ルーバー扉のキャビネット、白いキャビネット、バリアフリー、一体型トイレ 、マルチカラーのタイル、サブウェイタイル、黄色い壁、大理石の床、ベッセル式洗面器、クオーツストーンの洗面台、白い床、開き戸のシャワー) の写真

This 6,000sf luxurious custom new construction 5-bedroom, 4-bath home combines elements of open-concept design with traditional, formal spaces, as well. Tall windows, large openings to the back yard, and clear views from room to room are abundant throughout. The 2-story entry boasts a gently curving stair, and a full view through openings to the glass-clad family room. The back stair is continuous from the basement to the finished 3rd floor / attic recreation room.
The interior is finished with the finest materials and detailing, with crown molding, coffered, tray and barrel vault ceilings, chair rail, arched openings, rounded corners, built-in niches and coves, wide halls, and 12' first floor ceilings with 10' second floor ceilings.
It sits at the end of a cul-de-sac in a wooded neighborhood, surrounded by old growth trees. The homeowners, who hail from Texas, believe that bigger is better, and this house was built to match their dreams. The brick - with stone and cast concrete accent elements - runs the full 3-stories of the home, on all sides. A paver driveway and covered patio are included, along with paver retaining wall carved into the hill, creating a secluded back yard play space for their young children.
Project photography by Kmieick Imagery.
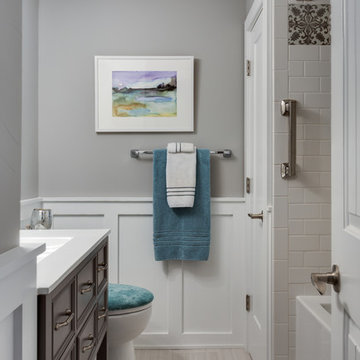
Tim Gormley, TG Image
デンバーにあるお手頃価格の小さなトランジショナルスタイルのおしゃれなバスルーム (浴槽なし) (家具調キャビネット、グレーのキャビネット、アルコーブ型浴槽、コーナー設置型シャワー、分離型トイレ、マルチカラーのタイル、サブウェイタイル、グレーの壁、セラミックタイルの床、一体型シンク、クオーツストーンの洗面台) の写真
デンバーにあるお手頃価格の小さなトランジショナルスタイルのおしゃれなバスルーム (浴槽なし) (家具調キャビネット、グレーのキャビネット、アルコーブ型浴槽、コーナー設置型シャワー、分離型トイレ、マルチカラーのタイル、サブウェイタイル、グレーの壁、セラミックタイルの床、一体型シンク、クオーツストーンの洗面台) の写真
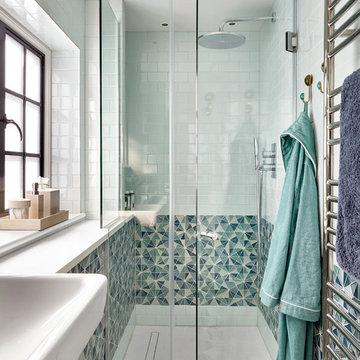
Nick Smith Photography
他の地域にあるトランジショナルスタイルのおしゃれなバスルーム (浴槽なし) (アルコーブ型シャワー、マルチカラーのタイル、サブウェイタイル、マルチカラーの壁、オーバーカウンターシンク、白い床、開き戸のシャワー) の写真
他の地域にあるトランジショナルスタイルのおしゃれなバスルーム (浴槽なし) (アルコーブ型シャワー、マルチカラーのタイル、サブウェイタイル、マルチカラーの壁、オーバーカウンターシンク、白い床、開き戸のシャワー) の写真
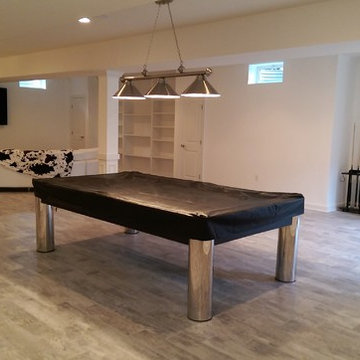
The main room in this basement remodel includes a luxurious bar, ample T.V. seating, and pool table. The detailed columns, ceramic tile, cherry cabinets and beautiful fixtures complete this basements transformation from drab to fabulous.
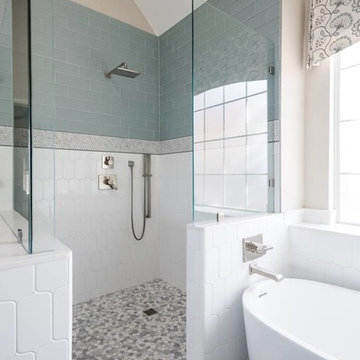
Michael Hunter
ダラスにあるラグジュアリーな広いトランジショナルスタイルのおしゃれなマスターバスルーム (落し込みパネル扉のキャビネット、青いキャビネット、置き型浴槽、オープン型シャワー、一体型トイレ 、マルチカラーのタイル、サブウェイタイル、ベージュの壁、クッションフロア、横長型シンク、クオーツストーンの洗面台、グレーの床、オープンシャワー) の写真
ダラスにあるラグジュアリーな広いトランジショナルスタイルのおしゃれなマスターバスルーム (落し込みパネル扉のキャビネット、青いキャビネット、置き型浴槽、オープン型シャワー、一体型トイレ 、マルチカラーのタイル、サブウェイタイル、ベージュの壁、クッションフロア、横長型シンク、クオーツストーンの洗面台、グレーの床、オープンシャワー) の写真
トランジショナルスタイルの浴室・バスルーム (マルチカラーのタイル、サブウェイタイル) の写真
1