トランジショナルスタイルの浴室・バスルーム (モノトーンのタイル) の写真
絞り込み:
資材コスト
並び替え:今日の人気順
写真 41〜60 枚目(全 2,646 枚)
1/3
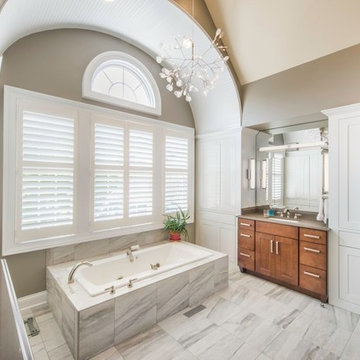
クリーブランドにある高級な中くらいなトランジショナルスタイルのおしゃれなマスターバスルーム (シェーカースタイル扉のキャビネット、中間色木目調キャビネット、ドロップイン型浴槽、ベージュの壁、アンダーカウンター洗面器、オープン型シャワー、モノトーンのタイル、石タイル、大理石の床、コンクリートの洗面台) の写真
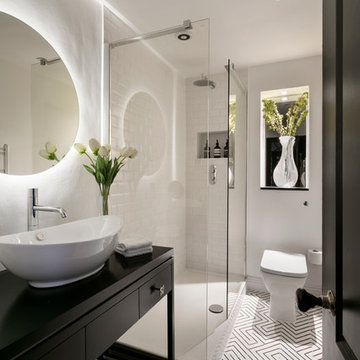
ロンドンにあるトランジショナルスタイルのおしゃれな浴室 (黒いキャビネット、一体型トイレ 、モノトーンのタイル、白い壁、ベッセル式洗面器、マルチカラーの床、オープンシャワー、黒い洗面カウンター、フラットパネル扉のキャビネット) の写真

デンバーにあるトランジショナルスタイルのおしゃれなバスルーム (浴槽なし) (落し込みパネル扉のキャビネット、青いキャビネット、アルコーブ型浴槽、シャワー付き浴槽 、分離型トイレ、モノトーンのタイル、ベージュの壁、アンダーカウンター洗面器、マルチカラーの床、シャワーカーテン、白い洗面カウンター) の写真

マイアミにあるラグジュアリーな広いトランジショナルスタイルのおしゃれなマスターバスルーム (シェーカースタイル扉のキャビネット、白いキャビネット、アンダーマウント型浴槽、コーナー設置型シャワー、モノトーンのタイル、グレーのタイル、石スラブタイル、グレーの壁、無垢フローリング、アンダーカウンター洗面器、大理石の洗面台、茶色い床、開き戸のシャワー) の写真

バルセロナにある中くらいなトランジショナルスタイルのおしゃれな浴室 (フラットパネル扉のキャビネット、黒いキャビネット、オープン型シャワー、壁掛け式トイレ、モノトーンのタイル、大理石タイル、白い壁、壁付け型シンク、大理石の洗面台、白い床、オープンシャワー、黒い洗面カウンター、洗面台1つ、フローティング洗面台) の写真

バンクーバーにあるトランジショナルスタイルのおしゃれな浴室 (落し込みパネル扉のキャビネット、グレーのキャビネット、置き型浴槽、洗い場付きシャワー、モノトーンのタイル、白い壁、アンダーカウンター洗面器、ベージュの床、白い洗面カウンター、ニッチ、洗面台2つ、独立型洗面台) の写真

Masterfully designed and executed Master Bath remodel in Landenburg PA. Dual Fabuwood Nexus Frost vanities flank the bathrooms double door entry. A new spacious shower with clean porcelain tiles and clear glass surround replaced the original cramped shower room. The spacious freestanding tub looks perfect in its new custom trimmed opening. The show stopper is the fantastic tile floor; what a classic look and pop of flavor. Kudos to the client and Stacy Nass our selections coordinator on this AWESOME new look.
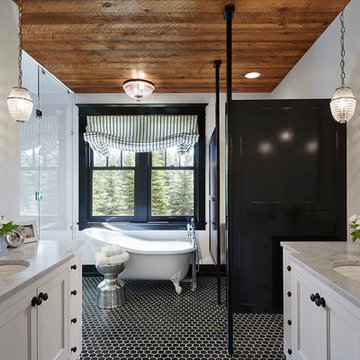
Martha O'Hara Interiors, Interior Design & Photo Styling | Corey Gaffer, Photography
Please Note: All “related,” “similar,” and “sponsored” products tagged or listed by Houzz are not actual products pictured. They have not been approved by Martha O’Hara Interiors nor any of the professionals credited. For information about our work, please contact design@oharainteriors.com.

Reconstructed early 21st century bathroom which pays homage to the historical craftsman style home which it inhabits. Chrome fixtures pronounce themselves from the sleek wainscoting subway tile while the hexagonal mosaic flooring balances the brightness of the space with a pleasing texture.

This master bathroom has Alder shaker cabinets with a black stain and EleQuence Cypress White 3CM quartz countertop. The bathroom has double vanity sinks as well as a sit-down makeup area to get ready for the day. The sconce lighting gives a modern look. The walk-in tile shower with half wall provides additional privacy and lets more natural light into the space.

Guest Bathroom with a stained furniture shaker flat panel style vanity welcomes any guest. A traditional 2" hex tile floor adds interest of a black/brown color to the room. Black & bronze mixed fixtures coordinate for a warm black look.
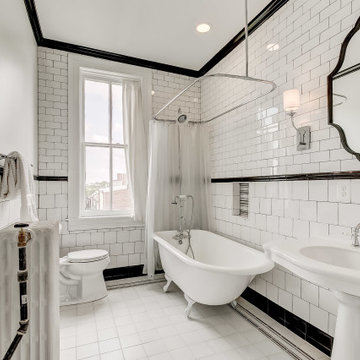
ボルチモアにあるトランジショナルスタイルのおしゃれな浴室 (猫足バスタブ、シャワー付き浴槽 、モノトーンのタイル、サブウェイタイル、ペデスタルシンク、白い床、シャワーカーテン、洗面台1つ、ニッチ) の写真
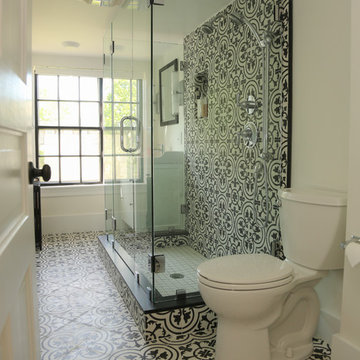
Susie Burchell's Dramatic Bathroom in Black and White Cluny Cement Tiles
Especially dramatic is the floor to ceiling wall of Cluny patterned cement tile in the shower, complete with tiled shower niche. This bathroom is in Rhode Island and is perfect for overcast days that call for a little pizzazz.
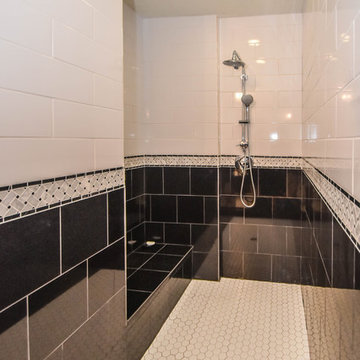
This Houston bathroom features polished chrome and a black-and-white palette, lending plenty of glamour and visual drama.
"We incorporated many of the latest bathroom design trends - like the metallic finish on the claw feet of the tub; crisp, bright whites and the oversized tiles on the shower wall," says Outdoor Homescapes' interior project designer, Lisha Maxey. "But the overall look is classic and elegant and will hold up well for years to come."
As you can see from the "before" pictures, this 300-square foot, long, narrow space has come a long way from its outdated, wallpaper-bordered beginnings.
"The client - a Houston woman who works as a physician's assistant - had absolutely no idea what to do with her bathroom - she just knew she wanted it updated," says Outdoor Homescapes of Houston owner Wayne Franks. "Lisha did a tremendous job helping this woman find her own personal style while keeping the project enjoyable and organized."
Let's start the tour with the new, updated floors. Black-and-white Carrara marble mosaic tile has replaced the old 8-inch tiles. (All the tile, by the way, came from Floor & Décor. So did the granite countertop.)
The walls, meanwhile, have gone from ho-hum beige to Agreeable Gray by Sherwin Williams. (The trim is Reflective White, also by Sherwin Williams.)
Polished "Absolute Black" granite now gleams where the pink-and-gray marble countertops used to be; white vessel bowls have replaced the black undermount black sinks and the cabinets got an update with glass-and-chrome knobs and pulls (note the matching towel bars):
The outdated black tub also had to go. In its place we put a doorless shower.
Across from the shower sits a claw foot tub - a 66' inch Sanford cast iron model in black, with polished chrome Imperial feet. "The waincoting behind it and chandelier above it," notes Maxey, "adds an upscale, finished look and defines the tub area as a separate space."
The shower wall features 6 x 18-inch tiles in a brick pattern - "White Ice" porcelain tile on top, "Absolute Black" granite on the bottom. A beautiful tile mosaic border - Bianco Carrara basketweave marble - serves as an accent ribbon between the two. Covering the shower floor - a classic white porcelain hexagon tile. Mounted above - a polished chrome European rainshower head.
"As always, the client was able to look at - and make changes to - 3D renderings showing how the bathroom would look from every angle when done," says Franks. "Having that kind of control over the details has been crucial to our client satisfaction," says Franks. "And it's definitely paid off for us, in all our great reviews on Houzz and in our Best of Houzz awards for customer service."
And now on to final details!
Accents and décor from Restoration Hardware definitely put Maxey's designer touch on the space - the iron-and-wood French chandelier, polished chrome vanity lights and swivel mirrors definitely knocked this bathroom remodel out of the park!
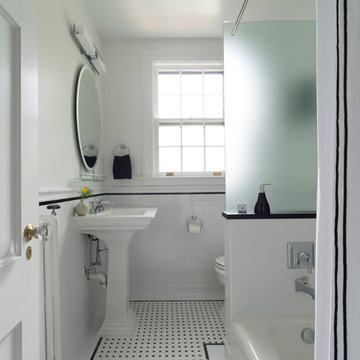
Michael K. Wilkinson
Though the footprint of the hall bath did not change, we did gut the entire room. The client had the idea of a classic black and white look for this bathroom. The designer added add interest with a thin black border on the white tile chair rail. The same thin border was also used on the floor to create a basket weave tile inset. A strip of Absolute Black granite tops off the white knee wall that separates the tub and toilet. Relocating plumbing is always a challenge in existing apartments. That is why we try to work with existing stacks and pipes. In this case, the new tub filler faucet was relocated 12-inches from the existing location and placed on the knee wall.
To accommodate the small footprint of the bathroom we used a 24-inch pedestal sink, round (not elongated) toilet and tub that is 4-feet 6-inches long (rather than a 5-foot standard tub. However, the new tub is 32-inches wide (the old one was narrower) which is more convenient for a shower tub.
A frosted glass panel was placed on the knee wall to give the owners privacy while taking a shower—as you can see the window is across from the tub. A new showerhead was reinstalled in place of the existing one. We used a special rod with a cap–in addition to its use as a curtain rod, it also acts as a support for the glass panel.
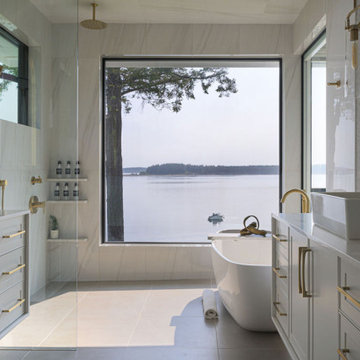
バンクーバーにある広いトランジショナルスタイルのおしゃれなマスターバスルーム (シェーカースタイル扉のキャビネット、白いキャビネット、置き型浴槽、洗い場付きシャワー、モノトーンのタイル、磁器タイル、白い壁、磁器タイルの床、ベッセル式洗面器、クオーツストーンの洗面台、グレーの床、オープンシャワー、白い洗面カウンター、トイレ室、洗面台2つ、フローティング洗面台) の写真
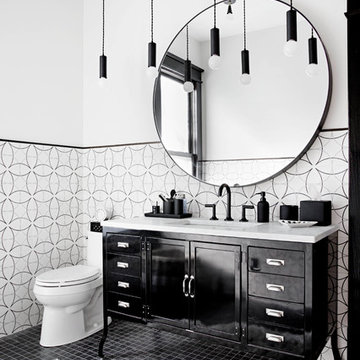
Caroline Sharpnack
ナッシュビルにあるトランジショナルスタイルのおしゃれな浴室 (黒いキャビネット、モノトーンのタイル、白い壁、アンダーカウンター洗面器、黒い床、シェーカースタイル扉のキャビネット) の写真
ナッシュビルにあるトランジショナルスタイルのおしゃれな浴室 (黒いキャビネット、モノトーンのタイル、白い壁、アンダーカウンター洗面器、黒い床、シェーカースタイル扉のキャビネット) の写真
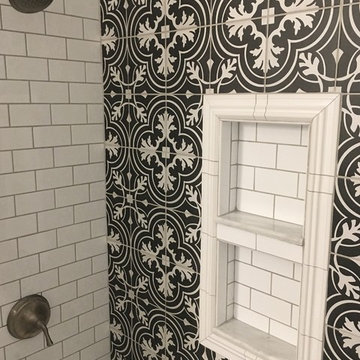
ナッシュビルにあるお手頃価格の中くらいなトランジショナルスタイルのおしゃれな浴室 (アルコーブ型浴槽、シャワー付き浴槽 、モノトーンのタイル、セラミックタイル) の写真

Playful and relaxed, honoring classical Victorian elements with contemporary living for a modern young family.
ニューヨークにあるトランジショナルスタイルのおしゃれなマスターバスルーム (白いキャビネット、置き型浴槽、モノトーンのタイル、大理石タイル、青い壁、大理石の床、大理石の洗面台、グレーの床、グレーの洗面カウンター、洗面台2つ、造り付け洗面台) の写真
ニューヨークにあるトランジショナルスタイルのおしゃれなマスターバスルーム (白いキャビネット、置き型浴槽、モノトーンのタイル、大理石タイル、青い壁、大理石の床、大理石の洗面台、グレーの床、グレーの洗面カウンター、洗面台2つ、造り付け洗面台) の写真
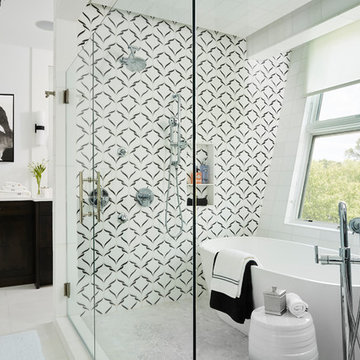
Frontier Structures
Alyssa Lee Photography
ミネアポリスにあるラグジュアリーな巨大なトランジショナルスタイルのおしゃれなマスターバスルーム (濃色木目調キャビネット、置き型浴槽、白い床、開き戸のシャワー、白い洗面カウンター、シェーカースタイル扉のキャビネット、洗い場付きシャワー、モノトーンのタイル、白い壁) の写真
ミネアポリスにあるラグジュアリーな巨大なトランジショナルスタイルのおしゃれなマスターバスルーム (濃色木目調キャビネット、置き型浴槽、白い床、開き戸のシャワー、白い洗面カウンター、シェーカースタイル扉のキャビネット、洗い場付きシャワー、モノトーンのタイル、白い壁) の写真
トランジショナルスタイルの浴室・バスルーム (モノトーンのタイル) の写真
3