トランジショナルスタイルの浴室・バスルーム (全タイプのシャワー、ミラータイル) の写真
絞り込み:
資材コスト
並び替え:今日の人気順
写真 1〜20 枚目(全 56 枚)
1/4
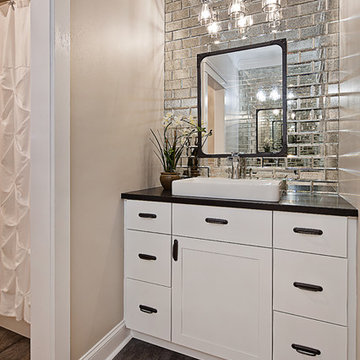
© Lassiter Photography
シャーロットにあるお手頃価格の小さなトランジショナルスタイルのおしゃれな子供用バスルーム (シェーカースタイル扉のキャビネット、白いキャビネット、アルコーブ型浴槽、アルコーブ型シャワー、マルチカラーのタイル、ミラータイル、ベージュの壁、磁器タイルの床、オーバーカウンターシンク、御影石の洗面台、グレーの床、シャワーカーテン) の写真
シャーロットにあるお手頃価格の小さなトランジショナルスタイルのおしゃれな子供用バスルーム (シェーカースタイル扉のキャビネット、白いキャビネット、アルコーブ型浴槽、アルコーブ型シャワー、マルチカラーのタイル、ミラータイル、ベージュの壁、磁器タイルの床、オーバーカウンターシンク、御影石の洗面台、グレーの床、シャワーカーテン) の写真

In the course of our design work, we completely re-worked the kitchen layout, designed new cabinetry for the kitchen, bathrooms, and living areas. The new great room layout provides a focal point in the fireplace and creates additional seating without moving walls. On the upper floor, we significantly remodeled all the bathrooms. The color palette was simplified and calmed by using a cool palette of grays, blues, and natural textures.
Our aesthetic goal for the project was to assemble a warm, casual, family-friendly palette of materials; linen, leather, natural wood and stone, cozy rugs, and vintage textiles. The reclaimed beam as a mantle and subtle grey walls create a strong graphic element which is balanced and echoed by more delicate textile patterns.
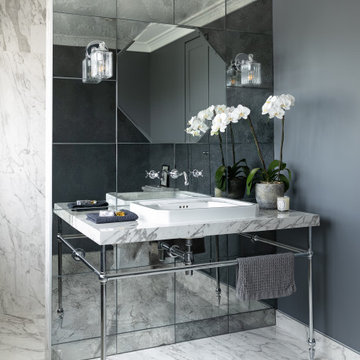
オークランドにある高級な中くらいなトランジショナルスタイルのおしゃれなマスターバスルーム (オープンシェルフ、白いキャビネット、アルコーブ型シャワー、グレーのタイル、ミラータイル、グレーの壁、磁器タイルの床、ベッセル式洗面器、タイルの洗面台、白い床、オープンシャワー、白い洗面カウンター、ニッチ、洗面台1つ、フローティング洗面台) の写真
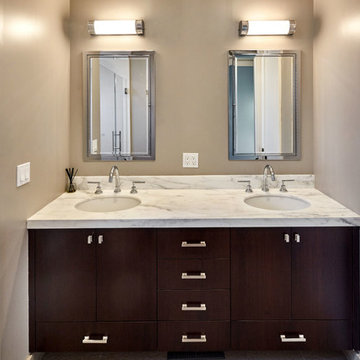
サンフランシスコにある高級な中くらいなトランジショナルスタイルのおしゃれなマスターバスルーム (シェーカースタイル扉のキャビネット、黒いキャビネット、アルコーブ型シャワー、一体型トイレ 、白いタイル、ミラータイル、ベージュの壁、セラミックタイルの床、アンダーカウンター洗面器、大理石の洗面台、ベージュの床、開き戸のシャワー) の写真
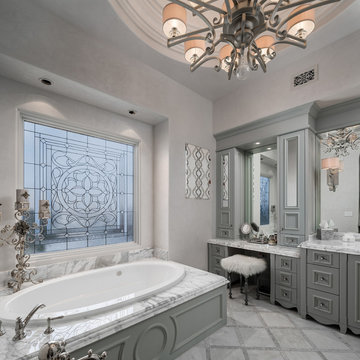
World Renowned Architecture Firm Fratantoni Design created this beautiful home! They design home plans for families all over the world in any size and style. They also have in-house Interior Designer Firm Fratantoni Interior Designers and world class Luxury Home Building Firm Fratantoni Luxury Estates! Hire one or all three companies to design and build and or remodel your home!

Master bathroom, double custom vanity
シカゴにある高級な広いトランジショナルスタイルのおしゃれなマスターバスルーム (インセット扉のキャビネット、グレーのキャビネット、置き型浴槽、コーナー設置型シャワー、一体型トイレ 、白いタイル、ミラータイル、白い壁、アンダーカウンター洗面器、珪岩の洗面台、開き戸のシャワー、グレーの洗面カウンター、洗面台2つ、造り付け洗面台、大理石の床、グレーの床、シャワーベンチ、三角天井) の写真
シカゴにある高級な広いトランジショナルスタイルのおしゃれなマスターバスルーム (インセット扉のキャビネット、グレーのキャビネット、置き型浴槽、コーナー設置型シャワー、一体型トイレ 、白いタイル、ミラータイル、白い壁、アンダーカウンター洗面器、珪岩の洗面台、開き戸のシャワー、グレーの洗面カウンター、洗面台2つ、造り付け洗面台、大理石の床、グレーの床、シャワーベンチ、三角天井) の写真

Black wall sconces and large mirrors frame this transitional vanity. The cabinetry is designed with a beaded inset recessed panel fronts to elevate the transitional style. polished nickel hardware and matching faucet add elegance to the space. Check out that geometric floor tile!
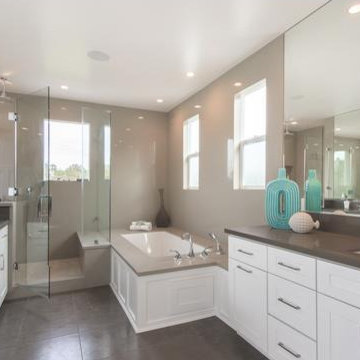
ロサンゼルスにある高級な広いトランジショナルスタイルのおしゃれなマスターバスルーム (シェーカースタイル扉のキャビネット、白いキャビネット、コーナー型浴槽、コーナー設置型シャワー、分離型トイレ、ミラータイル、グレーの壁、コンクリートの床、アンダーカウンター洗面器、ラミネートカウンター、グレーの床、開き戸のシャワー) の写真
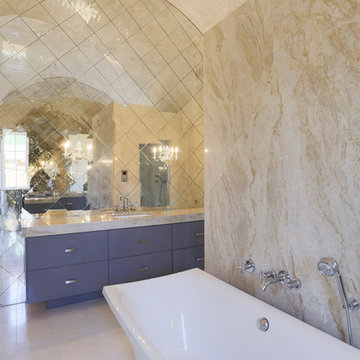
www.tkimages.com
ヒューストンにある高級な広いトランジショナルスタイルのおしゃれなマスターバスルーム (フラットパネル扉のキャビネット、置き型浴槽、シャワー付き浴槽 、分離型トイレ、ベージュのタイル、ミラータイル、ベージュの壁、磁器タイルの床、アンダーカウンター洗面器、クオーツストーンの洗面台、グレーのキャビネット、ベージュの床) の写真
ヒューストンにある高級な広いトランジショナルスタイルのおしゃれなマスターバスルーム (フラットパネル扉のキャビネット、置き型浴槽、シャワー付き浴槽 、分離型トイレ、ベージュのタイル、ミラータイル、ベージュの壁、磁器タイルの床、アンダーカウンター洗面器、クオーツストーンの洗面台、グレーのキャビネット、ベージュの床) の写真
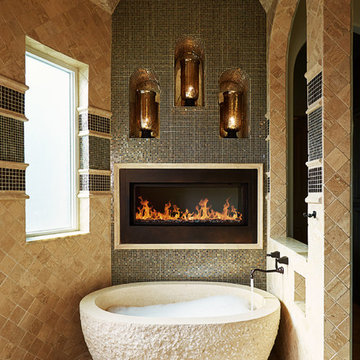
The master bathroom is the epitome of relaxation and elegance. The expansive bath boasts a free-standing stone tub, open shower, and two-way fireplace. Custom tiling can be seen throughout the space.
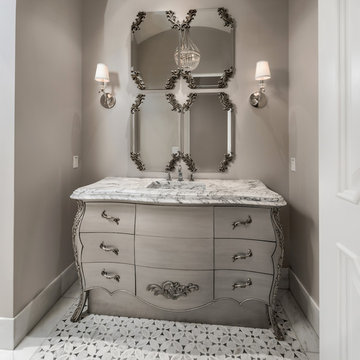
Check out the details put into this powder bath with a custom vanity and gorgeous mosaic tile.
フェニックスにあるラグジュアリーな巨大なトランジショナルスタイルのおしゃれなマスターバスルーム (家具調キャビネット、グレーのキャビネット、猫足バスタブ、ダブルシャワー、一体型トイレ 、ベージュのタイル、ミラータイル、ベージュの壁、モザイクタイル、オーバーカウンターシンク、大理石の洗面台、ベージュの床、開き戸のシャワー) の写真
フェニックスにあるラグジュアリーな巨大なトランジショナルスタイルのおしゃれなマスターバスルーム (家具調キャビネット、グレーのキャビネット、猫足バスタブ、ダブルシャワー、一体型トイレ 、ベージュのタイル、ミラータイル、ベージュの壁、モザイクタイル、オーバーカウンターシンク、大理石の洗面台、ベージュの床、開き戸のシャワー) の写真
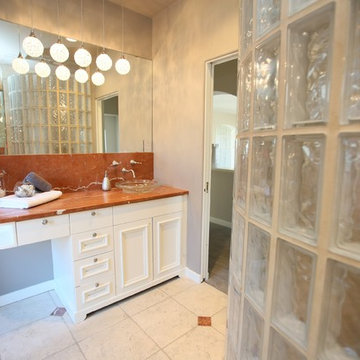
Radiant heated floors, enameled white cabinets, new pendant crystal lighting, Japanese Ofuro Tub
ミネアポリスにあるラグジュアリーな広いトランジショナルスタイルのおしゃれなマスターバスルーム (白いキャビネット、和式浴槽、オープン型シャワー、一体型トイレ 、ミラータイル、グレーの壁、ベッセル式洗面器、開き戸のシャワー) の写真
ミネアポリスにあるラグジュアリーな広いトランジショナルスタイルのおしゃれなマスターバスルーム (白いキャビネット、和式浴槽、オープン型シャワー、一体型トイレ 、ミラータイル、グレーの壁、ベッセル式洗面器、開き戸のシャワー) の写真
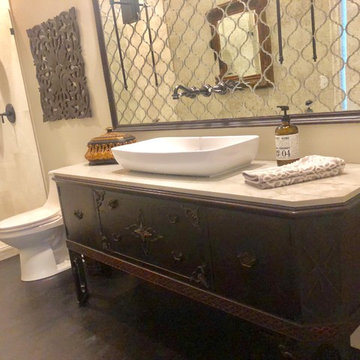
サンディエゴにある高級な中くらいなトランジショナルスタイルのおしゃれな浴室 (家具調キャビネット、濃色木目調キャビネット、オープン型シャワー、一体型トイレ 、ミラータイル、ベージュの壁、濃色無垢フローリング、ベッセル式洗面器、珪岩の洗面台、茶色い床、オープンシャワー、白い洗面カウンター) の写真
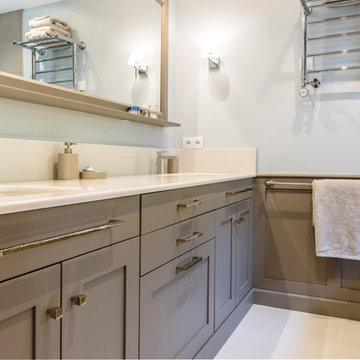
Thomas PELLET, www.unpetitgraindephoto.fr
リヨンにある中くらいなトランジショナルスタイルのおしゃれなマスターバスルーム (インセット扉のキャビネット、茶色いキャビネット、コーナー型浴槽、洗い場付きシャワー、ミラータイル、白い壁、セメントタイルの床、一体型シンク、大理石の洗面台、ベージュの床) の写真
リヨンにある中くらいなトランジショナルスタイルのおしゃれなマスターバスルーム (インセット扉のキャビネット、茶色いキャビネット、コーナー型浴槽、洗い場付きシャワー、ミラータイル、白い壁、セメントタイルの床、一体型シンク、大理石の洗面台、ベージュの床) の写真
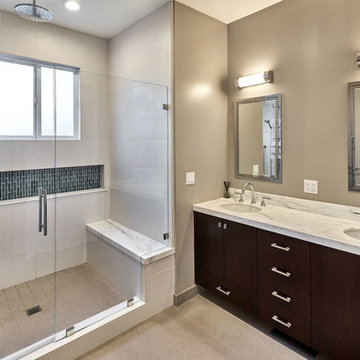
サンフランシスコにある高級な中くらいなトランジショナルスタイルのおしゃれなマスターバスルーム (シェーカースタイル扉のキャビネット、黒いキャビネット、アルコーブ型シャワー、一体型トイレ 、白いタイル、ミラータイル、ベージュの壁、セラミックタイルの床、アンダーカウンター洗面器、大理石の洗面台、ベージュの床、開き戸のシャワー) の写真
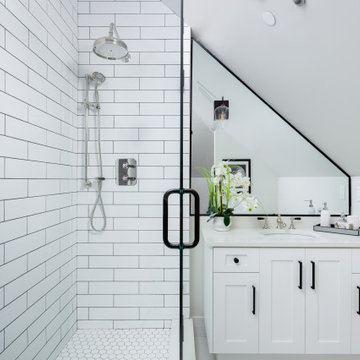
バンクーバーにあるお手頃価格の小さなトランジショナルスタイルのおしゃれなマスターバスルーム (コーナー設置型シャワー、一体型トイレ 、白いタイル、ミラータイル、白い壁、セメントタイルの床、オーバーカウンターシンク、クオーツストーンの洗面台、グレーの床、開き戸のシャワー、白い洗面カウンター、洗濯室、洗面台1つ、三角天井) の写真
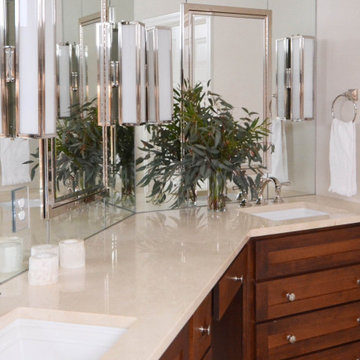
In the course of our design work, we completely re-worked the kitchen layout, designed new cabinetry for the kitchen, bathrooms, and living areas. The new great room layout provides a focal point in the fireplace and creates additional seating without moving walls. On the upper floor, we significantly remodeled all the bathrooms. The color palette was simplified and calmed by using a cool palette of grays, blues, and natural textures.
Our aesthetic goal for the project was to assemble a warm, casual, family-friendly palette of materials; linen, leather, natural wood and stone, cozy rugs, and vintage textiles. The reclaimed beam as a mantle and subtle grey walls create a strong graphic element which is balanced and echoed by more delicate textile patterns.
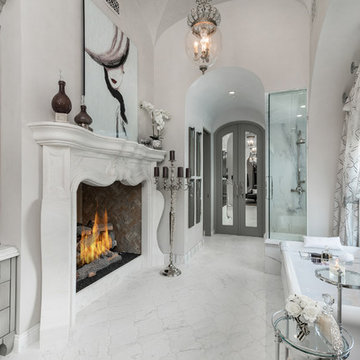
Beautiful marble fireplace in the master suite with a freestanding bath tub in front.
フェニックスにあるラグジュアリーな巨大なトランジショナルスタイルのおしゃれなマスターバスルーム (落し込みパネル扉のキャビネット、グレーのキャビネット、置き型浴槽、アルコーブ型シャワー、一体型トイレ 、マルチカラーのタイル、ミラータイル、白い壁、大理石の床、ベッセル式洗面器、大理石の洗面台、マルチカラーの床、開き戸のシャワー、マルチカラーの洗面カウンター) の写真
フェニックスにあるラグジュアリーな巨大なトランジショナルスタイルのおしゃれなマスターバスルーム (落し込みパネル扉のキャビネット、グレーのキャビネット、置き型浴槽、アルコーブ型シャワー、一体型トイレ 、マルチカラーのタイル、ミラータイル、白い壁、大理石の床、ベッセル式洗面器、大理石の洗面台、マルチカラーの床、開き戸のシャワー、マルチカラーの洗面カウンター) の写真
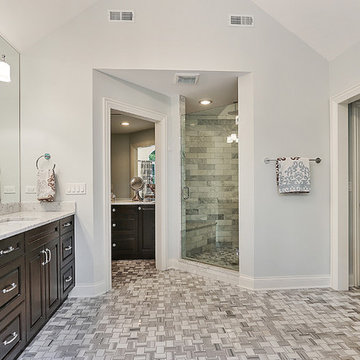
シカゴにあるトランジショナルスタイルのおしゃれな浴室 (レイズドパネル扉のキャビネット、濃色木目調キャビネット、置き型浴槽、アルコーブ型シャワー、一体型トイレ 、ミラータイル、白い壁、セラミックタイルの床、アンダーカウンター洗面器、クオーツストーンの洗面台、グレーの床、開き戸のシャワー、グレーの洗面カウンター) の写真
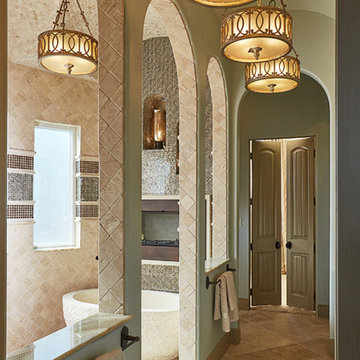
The master bathroom is the epitome of relaxation and elegance. The expansive bath boasts a free-standing stone tub, open shower, and two-way fireplace. Custom tiling can be seen throughout the space.
トランジショナルスタイルの浴室・バスルーム (全タイプのシャワー、ミラータイル) の写真
1