トランジショナルスタイルの浴室・バスルーム (トラバーチンの床、茶色い床) の写真
絞り込み:
資材コスト
並び替え:今日の人気順
写真 1〜20 枚目(全 83 枚)
1/4

The chic master bathroom is spa-like and luxurious. The tan travertine floors perfectly complement the deep brown vanity, which is topped with white fantasy quartz. The shower has Grohe showerheads, an Emperador marble floor, a mosaic marble accent feature, travertine walls, and quartz bench. The Runtal towel warmer adds the final touch to this oasis.
This light and airy home in Chadds Ford, PA, was a custom home renovation for long-time clients that included the installation of red oak hardwood floors, the master bedroom, master bathroom, two powder rooms, living room, dining room, study, foyer and staircase. remodel included the removal of an existing deck, replacing it with a beautiful flagstone patio. Each of these spaces feature custom, architectural millwork and custom built-in cabinetry or shelving. A special showcase piece is the continuous, millwork throughout the 3-story staircase. To see other work we've done in this beautiful home, please search in our Projects for Chadds Ford, PA Home Remodel and Chadds Ford, PA Exterior Renovation.
Rudloff Custom Builders has won Best of Houzz for Customer Service in 2014, 2015 2016, 2017 and 2019. We also were voted Best of Design in 2016, 2017, 2018, 2019 which only 2% of professionals receive. Rudloff Custom Builders has been featured on Houzz in their Kitchen of the Week, What to Know About Using Reclaimed Wood in the Kitchen as well as included in their Bathroom WorkBook article. We are a full service, certified remodeling company that covers all of the Philadelphia suburban area. This business, like most others, developed from a friendship of young entrepreneurs who wanted to make a difference in their clients’ lives, one household at a time. This relationship between partners is much more than a friendship. Edward and Stephen Rudloff are brothers who have renovated and built custom homes together paying close attention to detail. They are carpenters by trade and understand concept and execution. Rudloff Custom Builders will provide services for you with the highest level of professionalism, quality, detail, punctuality and craftsmanship, every step of the way along our journey together.
Specializing in residential construction allows us to connect with our clients early in the design phase to ensure that every detail is captured as you imagined. One stop shopping is essentially what you will receive with Rudloff Custom Builders from design of your project to the construction of your dreams, executed by on-site project managers and skilled craftsmen. Our concept: envision our client’s ideas and make them a reality. Our mission: CREATING LIFETIME RELATIONSHIPS BUILT ON TRUST AND INTEGRITY.
Photo Credit: Linda McManus Images
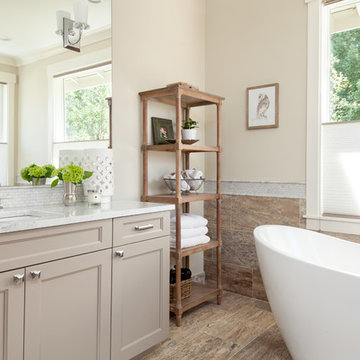
Christian J Anderson Photography
シアトルにあるお手頃価格の広いトランジショナルスタイルのおしゃれなマスターバスルーム (シェーカースタイル扉のキャビネット、グレーのキャビネット、置き型浴槽、アルコーブ型シャワー、分離型トイレ、マルチカラーのタイル、茶色いタイル、トラバーチンタイル、グレーの壁、トラバーチンの床、アンダーカウンター洗面器、大理石の洗面台、開き戸のシャワー、茶色い床) の写真
シアトルにあるお手頃価格の広いトランジショナルスタイルのおしゃれなマスターバスルーム (シェーカースタイル扉のキャビネット、グレーのキャビネット、置き型浴槽、アルコーブ型シャワー、分離型トイレ、マルチカラーのタイル、茶色いタイル、トラバーチンタイル、グレーの壁、トラバーチンの床、アンダーカウンター洗面器、大理石の洗面台、開き戸のシャワー、茶色い床) の写真
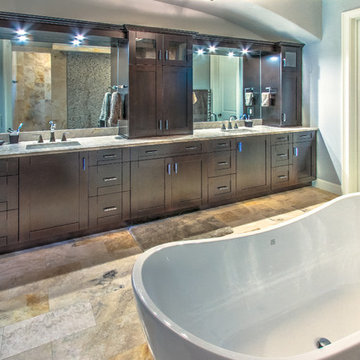
The Master Bathroom in the Custom Designed Cabinetry, a Slipper Tub, Travertine Stone Floors and Quartz Counter Tops.
アトランタにある広いトランジショナルスタイルのおしゃれなマスターバスルーム (置き型浴槽、トラバーチンの床、シェーカースタイル扉のキャビネット、濃色木目調キャビネット、グレーの壁、アンダーカウンター洗面器、御影石の洗面台、茶色い床、ダブルシャワー、茶色いタイル、石タイル、開き戸のシャワー) の写真
アトランタにある広いトランジショナルスタイルのおしゃれなマスターバスルーム (置き型浴槽、トラバーチンの床、シェーカースタイル扉のキャビネット、濃色木目調キャビネット、グレーの壁、アンダーカウンター洗面器、御影石の洗面台、茶色い床、ダブルシャワー、茶色いタイル、石タイル、開き戸のシャワー) の写真

A sink area originally located along the back wall is reconfigured into a symmetrical double-sink vanity. Both sink mirrors are flanked by shelves of storage hidden behind tall, slender doors that are configured in the vanity to mimic columns. The central section of the vanity has a make-up drawer and more storage behind the mirror. The base of the cabinetry is filled with a wall of cabinetry and drawers.
Anthony Bonisolli Photography
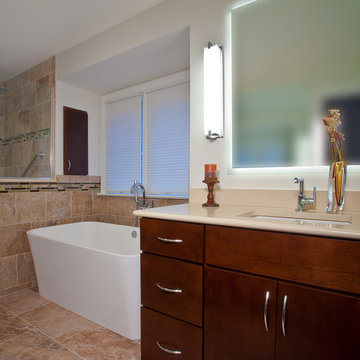
Ray Strawbridge Commercial Photography
ローリーにある高級な中くらいなトランジショナルスタイルのおしゃれなマスターバスルーム (アンダーカウンター洗面器、フラットパネル扉のキャビネット、中間色木目調キャビネット、珪岩の洗面台、置き型浴槽、コーナー設置型シャワー、分離型トイレ、ベージュのタイル、磁器タイル、ベージュの壁、トラバーチンの床、茶色い床、ベージュのカウンター) の写真
ローリーにある高級な中くらいなトランジショナルスタイルのおしゃれなマスターバスルーム (アンダーカウンター洗面器、フラットパネル扉のキャビネット、中間色木目調キャビネット、珪岩の洗面台、置き型浴槽、コーナー設置型シャワー、分離型トイレ、ベージュのタイル、磁器タイル、ベージュの壁、トラバーチンの床、茶色い床、ベージュのカウンター) の写真
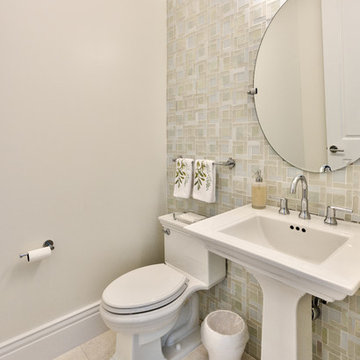
Pete Chappell
マイアミにある中くらいなトランジショナルスタイルのおしゃれなバスルーム (浴槽なし) (白いキャビネット、クオーツストーンの洗面台、分離型トイレ、ガラスタイル、ベージュの壁、トラバーチンの床、ペデスタルシンク、茶色い床) の写真
マイアミにある中くらいなトランジショナルスタイルのおしゃれなバスルーム (浴槽なし) (白いキャビネット、クオーツストーンの洗面台、分離型トイレ、ガラスタイル、ベージュの壁、トラバーチンの床、ペデスタルシンク、茶色い床) の写真
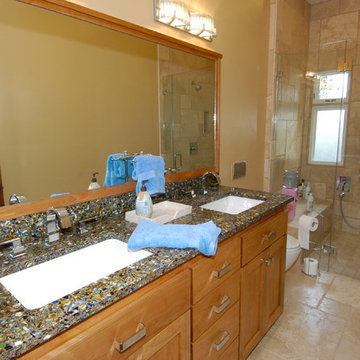
サンフランシスコにある広いトランジショナルスタイルのおしゃれなマスターバスルーム (シェーカースタイル扉のキャビネット、中間色木目調キャビネット、アルコーブ型シャワー、茶色いタイル、石タイル、茶色い壁、トラバーチンの床、アンダーカウンター洗面器、テラゾーの洗面台、茶色い床、オープンシャワー) の写真
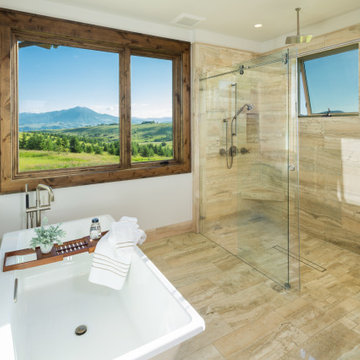
The master bathroom features a freestanding tub and seamless transition into the shower.
他の地域にある高級な中くらいなトランジショナルスタイルのおしゃれなマスターバスルーム (置き型浴槽、バリアフリー、茶色いタイル、トラバーチンタイル、茶色い壁、トラバーチンの床、茶色い床、引戸のシャワー) の写真
他の地域にある高級な中くらいなトランジショナルスタイルのおしゃれなマスターバスルーム (置き型浴槽、バリアフリー、茶色いタイル、トラバーチンタイル、茶色い壁、トラバーチンの床、茶色い床、引戸のシャワー) の写真
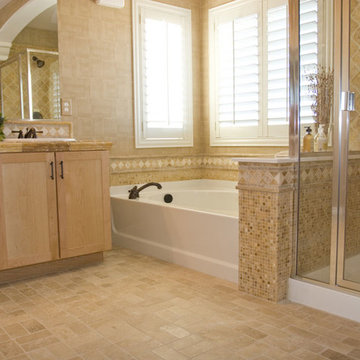
トロントにある広いトランジショナルスタイルのおしゃれなマスターバスルーム (シェーカースタイル扉のキャビネット、淡色木目調キャビネット、アルコーブ型浴槽、コーナー設置型シャワー、茶色いタイル、トラバーチンタイル、茶色い壁、トラバーチンの床、オーバーカウンターシンク、タイルの洗面台、茶色い床、開き戸のシャワー) の写真
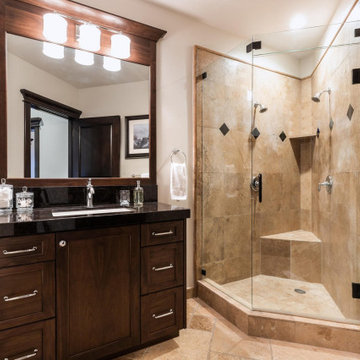
ソルトレイクシティにあるラグジュアリーな中くらいなトランジショナルスタイルのおしゃれな浴室 (レイズドパネル扉のキャビネット、濃色木目調キャビネット、ダブルシャワー、一体型トイレ 、茶色いタイル、トラバーチンタイル、白い壁、トラバーチンの床、アンダーカウンター洗面器、御影石の洗面台、茶色い床、開き戸のシャワー、黒い洗面カウンター) の写真
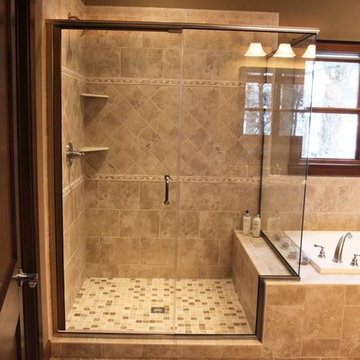
Modern Shower install by Ryan H. at Indianhead Glass.
ミネアポリスにあるお手頃価格の広いトランジショナルスタイルのおしゃれなマスターバスルーム (ドロップイン型浴槽、コーナー設置型シャワー、分離型トイレ、ベージュのタイル、茶色いタイル、磁器タイル、ベージュの壁、トラバーチンの床、茶色い床、開き戸のシャワー) の写真
ミネアポリスにあるお手頃価格の広いトランジショナルスタイルのおしゃれなマスターバスルーム (ドロップイン型浴槽、コーナー設置型シャワー、分離型トイレ、ベージュのタイル、茶色いタイル、磁器タイル、ベージュの壁、トラバーチンの床、茶色い床、開き戸のシャワー) の写真
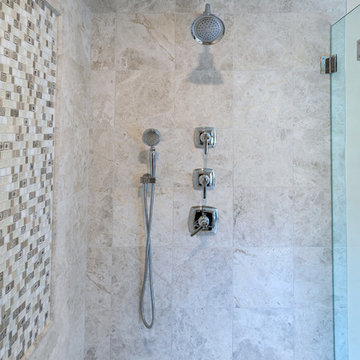
The chic master bathroom is spa-like and luxurious. The tan travertine floors perfectly complement the deep brown vanity, which is topped with white fantasy quartz. The shower has Grohe showerheads, an Emperador marble floor, a mosaic marble accent feature, travertine walls, and quartz bench. The Runtal towel warmer adds the final touch to this oasis.
This light and airy home in Chadds Ford, PA, was a custom home renovation for long-time clients that included the installation of red oak hardwood floors, the master bedroom, master bathroom, two powder rooms, living room, dining room, study, foyer and staircase. remodel included the removal of an existing deck, replacing it with a beautiful flagstone patio. Each of these spaces feature custom, architectural millwork and custom built-in cabinetry or shelving. A special showcase piece is the continuous, millwork throughout the 3-story staircase. To see other work we've done in this beautiful home, please search in our Projects for Chadds Ford, PA Home Remodel and Chadds Ford, PA Exterior Renovation.
Rudloff Custom Builders has won Best of Houzz for Customer Service in 2014, 2015 2016, 2017 and 2019. We also were voted Best of Design in 2016, 2017, 2018, 2019 which only 2% of professionals receive. Rudloff Custom Builders has been featured on Houzz in their Kitchen of the Week, What to Know About Using Reclaimed Wood in the Kitchen as well as included in their Bathroom WorkBook article. We are a full service, certified remodeling company that covers all of the Philadelphia suburban area. This business, like most others, developed from a friendship of young entrepreneurs who wanted to make a difference in their clients’ lives, one household at a time. This relationship between partners is much more than a friendship. Edward and Stephen Rudloff are brothers who have renovated and built custom homes together paying close attention to detail. They are carpenters by trade and understand concept and execution. Rudloff Custom Builders will provide services for you with the highest level of professionalism, quality, detail, punctuality and craftsmanship, every step of the way along our journey together.
Specializing in residential construction allows us to connect with our clients early in the design phase to ensure that every detail is captured as you imagined. One stop shopping is essentially what you will receive with Rudloff Custom Builders from design of your project to the construction of your dreams, executed by on-site project managers and skilled craftsmen. Our concept: envision our client’s ideas and make them a reality. Our mission: CREATING LIFETIME RELATIONSHIPS BUILT ON TRUST AND INTEGRITY.
Photo Credit: Linda McManus Images
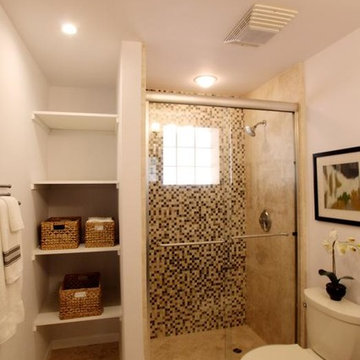
フェニックスにあるトランジショナルスタイルのおしゃれなバスルーム (浴槽なし) (アルコーブ型シャワー、分離型トイレ、茶色いタイル、マルチカラーのタイル、モザイクタイル、ベージュの壁、トラバーチンの床、茶色い床、引戸のシャワー) の写真
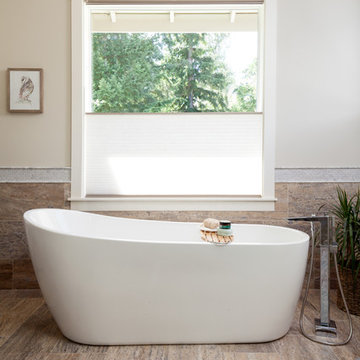
Christian J Anderson Photography
シアトルにあるお手頃価格の広いトランジショナルスタイルのおしゃれなマスターバスルーム (シェーカースタイル扉のキャビネット、グレーのキャビネット、置き型浴槽、アルコーブ型シャワー、分離型トイレ、マルチカラーのタイル、茶色いタイル、トラバーチンタイル、グレーの壁、トラバーチンの床、アンダーカウンター洗面器、大理石の洗面台、開き戸のシャワー、茶色い床) の写真
シアトルにあるお手頃価格の広いトランジショナルスタイルのおしゃれなマスターバスルーム (シェーカースタイル扉のキャビネット、グレーのキャビネット、置き型浴槽、アルコーブ型シャワー、分離型トイレ、マルチカラーのタイル、茶色いタイル、トラバーチンタイル、グレーの壁、トラバーチンの床、アンダーカウンター洗面器、大理石の洗面台、開き戸のシャワー、茶色い床) の写真
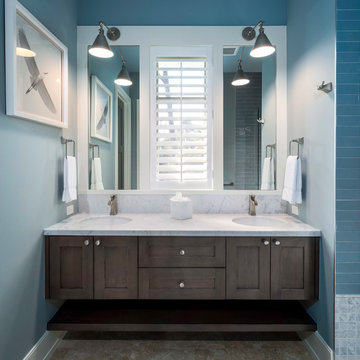
Round sinks in the vanity produce a good amount of counter space between the two integrated sinks.
Andy Frame Photography
マイアミにある高級な小さなトランジショナルスタイルのおしゃれな浴室 (濃色木目調キャビネット、青いタイル、サブウェイタイル、青い壁、トラバーチンの床、大理石の洗面台、茶色い床) の写真
マイアミにある高級な小さなトランジショナルスタイルのおしゃれな浴室 (濃色木目調キャビネット、青いタイル、サブウェイタイル、青い壁、トラバーチンの床、大理石の洗面台、茶色い床) の写真
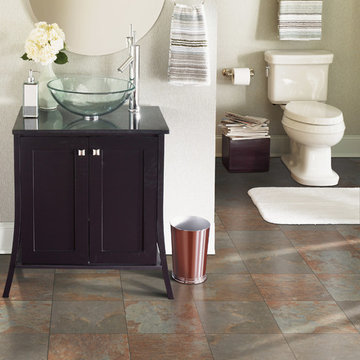
他の地域にある広いトランジショナルスタイルのおしゃれなバスルーム (浴槽なし) (シェーカースタイル扉のキャビネット、黒いキャビネット、分離型トイレ、白い壁、トラバーチンの床、ベッセル式洗面器、クオーツストーンの洗面台、茶色い床) の写真
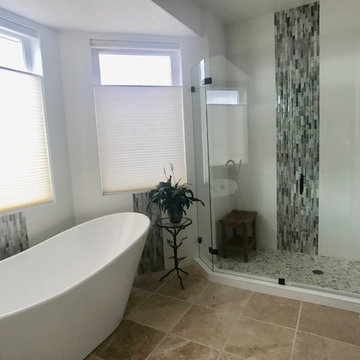
アルバカーキにある中くらいなトランジショナルスタイルのおしゃれなマスターバスルーム (置き型浴槽、コーナー設置型シャワー、モザイクタイル、白い壁、トラバーチンの床、茶色い床、開き戸のシャワー) の写真
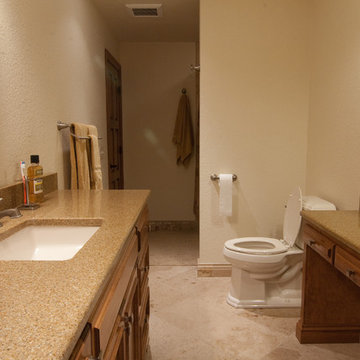
John Selkey
ミルウォーキーにあるお手頃価格の中くらいなトランジショナルスタイルのおしゃれなマスターバスルーム (落し込みパネル扉のキャビネット、茶色いキャビネット、アンダーマウント型浴槽、シャワー付き浴槽 、一体型トイレ 、茶色いタイル、ベージュの壁、トラバーチンの床、アンダーカウンター洗面器、御影石の洗面台、茶色い床、シャワーカーテン) の写真
ミルウォーキーにあるお手頃価格の中くらいなトランジショナルスタイルのおしゃれなマスターバスルーム (落し込みパネル扉のキャビネット、茶色いキャビネット、アンダーマウント型浴槽、シャワー付き浴槽 、一体型トイレ 、茶色いタイル、ベージュの壁、トラバーチンの床、アンダーカウンター洗面器、御影石の洗面台、茶色い床、シャワーカーテン) の写真
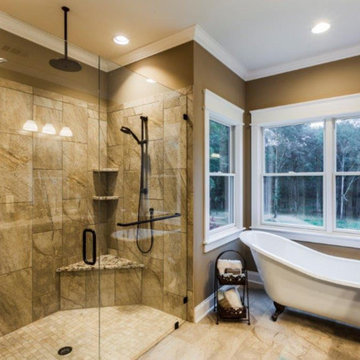
他の地域にある広いトランジショナルスタイルのおしゃれなマスターバスルーム (落し込みパネル扉のキャビネット、濃色木目調キャビネット、猫足バスタブ、アルコーブ型シャワー、茶色いタイル、石タイル、茶色い壁、トラバーチンの床、アンダーカウンター洗面器、御影石の洗面台、茶色い床、開き戸のシャワー) の写真
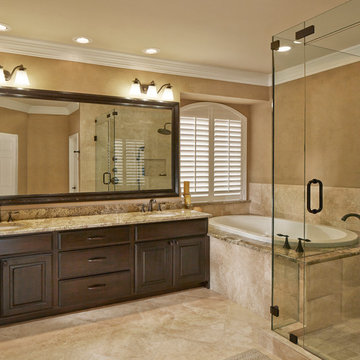
Part of a whole house remodel, this en Suite included the frameless 3/8" shower with rain shower head. The Travertine floor had TVCI's standard electric floor heat with programmable thermostat. His & her sinks with hidden outets keep the counters neat and clean. Easy acces to tub knobs start a relaxing soak right!
トランジショナルスタイルの浴室・バスルーム (トラバーチンの床、茶色い床) の写真
1