トランジショナルスタイルの浴室・バスルーム (セメントタイルの床、サブウェイタイル) の写真
絞り込み:
資材コスト
並び替え:今日の人気順
写真 1〜20 枚目(全 277 枚)
1/4

This bathroom was carefully thought-out for great function and design for 2 young girls. We completely gutted the bathroom and made something that they both could grow in to. Using soft blue concrete Moroccan tiles on the floor and contrasted it with a dark blue vanity against a white palette creates a soft feminine aesthetic. The white finishes with chrome fixtures keep this design timeless.

Nathalie Priem
ロンドンにある中くらいなトランジショナルスタイルのおしゃれな子供用バスルーム (フラットパネル扉のキャビネット、中間色木目調キャビネット、ドロップイン型浴槽、コーナー設置型シャワー、分離型トイレ、青いタイル、サブウェイタイル、白い壁、セメントタイルの床、ベッセル式洗面器、木製洗面台、マルチカラーの床、ブラウンの洗面カウンター) の写真
ロンドンにある中くらいなトランジショナルスタイルのおしゃれな子供用バスルーム (フラットパネル扉のキャビネット、中間色木目調キャビネット、ドロップイン型浴槽、コーナー設置型シャワー、分離型トイレ、青いタイル、サブウェイタイル、白い壁、セメントタイルの床、ベッセル式洗面器、木製洗面台、マルチカラーの床、ブラウンの洗面カウンター) の写真

オクラホマシティにあるお手頃価格の中くらいなトランジショナルスタイルのおしゃれなバスルーム (浴槽なし) (シェーカースタイル扉のキャビネット、緑のキャビネット、アルコーブ型浴槽、シャワー付き浴槽 、一体型トイレ 、白いタイル、サブウェイタイル、白い壁、セメントタイルの床、アンダーカウンター洗面器、珪岩の洗面台、白い床、シャワーカーテン、白い洗面カウンター) の写真

オースティンにある高級な中くらいなトランジショナルスタイルのおしゃれなマスターバスルーム (落し込みパネル扉のキャビネット、サブウェイタイル、白い壁、セメントタイルの床、大理石の洗面台、グレーの床、開き戸のシャワー、白い洗面カウンター、洗面台2つ、造り付け洗面台、淡色木目調キャビネット、コーナー設置型シャワー、ベージュのタイル、アンダーカウンター洗面器) の写真

Master bath featuring large custom walk in shower with white subway tiles and black matte Kohler shower system. Patterned tile floor with gray vanity featuring a quartz top and eight inch center set black matte faucet.
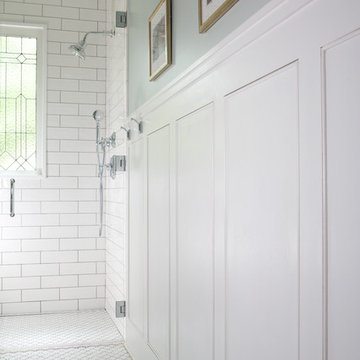
This gorgeous bathroom features a hidden secret behind this white wainscoting. View the next photo to see what's in store for this bathroom.
アトランタにある高級な小さなトランジショナルスタイルのおしゃれな浴室 (シェーカースタイル扉のキャビネット、グレーのキャビネット、バリアフリー、分離型トイレ、白いタイル、サブウェイタイル、グレーの壁、セメントタイルの床、アンダーカウンター洗面器、大理石の洗面台、白い床、開き戸のシャワー、白い洗面カウンター) の写真
アトランタにある高級な小さなトランジショナルスタイルのおしゃれな浴室 (シェーカースタイル扉のキャビネット、グレーのキャビネット、バリアフリー、分離型トイレ、白いタイル、サブウェイタイル、グレーの壁、セメントタイルの床、アンダーカウンター洗面器、大理石の洗面台、白い床、開き戸のシャワー、白い洗面カウンター) の写真

フェニックスにある広いトランジショナルスタイルのおしゃれなマスターバスルーム (ベージュのキャビネット、置き型浴槽、白い壁、アンダーカウンター洗面器、マルチカラーの床、グレーの洗面カウンター、ダブルシャワー、白いタイル、サブウェイタイル、セメントタイルの床、クオーツストーンの洗面台、開き戸のシャワー、トイレ室、洗面台2つ、造り付け洗面台、板張り壁、フラットパネル扉のキャビネット) の写真
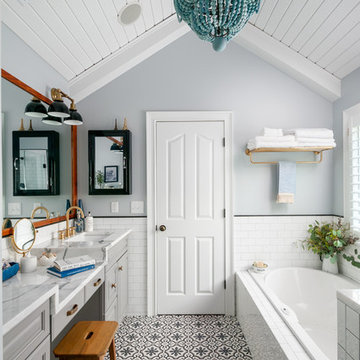
アトランタにあるトランジショナルスタイルのおしゃれな浴室 (レイズドパネル扉のキャビネット、グレーのキャビネット、ドロップイン型浴槽、白いタイル、サブウェイタイル、グレーの壁、セメントタイルの床、アンダーカウンター洗面器、マルチカラーの床) の写真
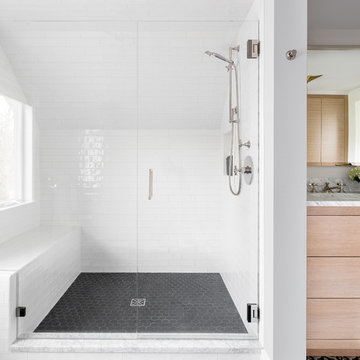
The 70th Street project started as an empty and non-functional attic space. We designed a completely new master suite, including a new bathroom, walk-in closet, bedroom and nursery for our clients. The space had many challenges because of its sloped and low ceilings. We embraced those challenges and used the ceiling slopes to our advantage to make the attic feel more spacious overall, as well as more functional for our clients.
Photography: Mike Duryea
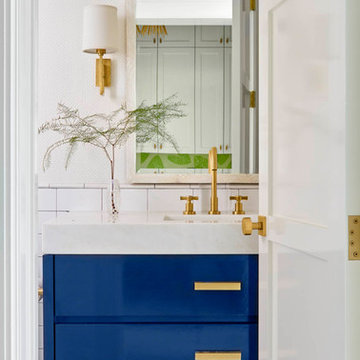
ダラスにある中くらいなトランジショナルスタイルのおしゃれなバスルーム (浴槽なし) (フラットパネル扉のキャビネット、青いキャビネット、白いタイル、サブウェイタイル、白い壁、セメントタイルの床、一体型シンク、大理石の洗面台、マルチカラーの床) の写真
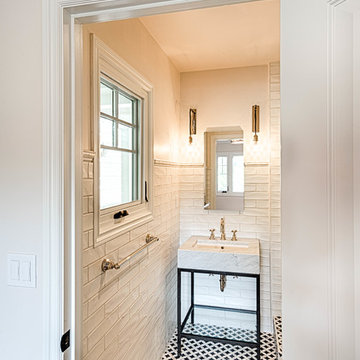
Mel Carll
ロサンゼルスにある小さなトランジショナルスタイルのおしゃれなバスルーム (浴槽なし) (オープンシェルフ、黒いキャビネット、コーナー設置型シャワー、分離型トイレ、白いタイル、サブウェイタイル、白い壁、セメントタイルの床、アンダーカウンター洗面器、大理石の洗面台、マルチカラーの床、開き戸のシャワー、白い洗面カウンター) の写真
ロサンゼルスにある小さなトランジショナルスタイルのおしゃれなバスルーム (浴槽なし) (オープンシェルフ、黒いキャビネット、コーナー設置型シャワー、分離型トイレ、白いタイル、サブウェイタイル、白い壁、セメントタイルの床、アンダーカウンター洗面器、大理石の洗面台、マルチカラーの床、開き戸のシャワー、白い洗面カウンター) の写真
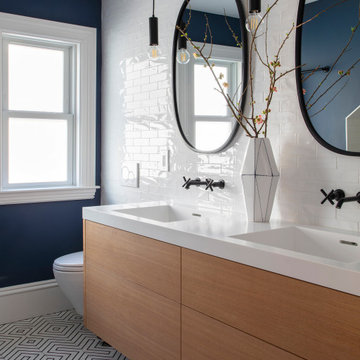
ボストンにある高級な小さなトランジショナルスタイルのおしゃれな子供用バスルーム (フラットパネル扉のキャビネット、淡色木目調キャビネット、アルコーブ型浴槽、シャワー付き浴槽 、分離型トイレ、白いタイル、サブウェイタイル、青い壁、セメントタイルの床、一体型シンク、人工大理石カウンター、マルチカラーの床、開き戸のシャワー、白い洗面カウンター、ニッチ、洗面台2つ、フローティング洗面台) の写真
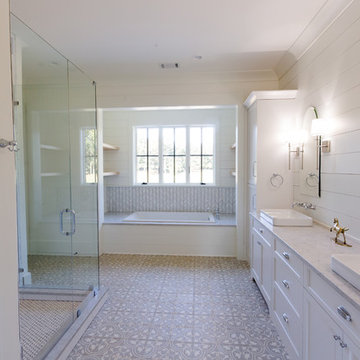
アトランタにある中くらいなトランジショナルスタイルのおしゃれなマスターバスルーム (シェーカースタイル扉のキャビネット、白いキャビネット、ドロップイン型浴槽、コーナー設置型シャワー、白いタイル、サブウェイタイル、白い壁、セメントタイルの床、オーバーカウンターシンク、御影石の洗面台、グレーの床、開き戸のシャワー) の写真
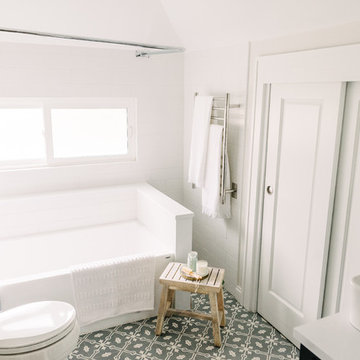
This bathroom was carefully thought-out for great function and design for 2 young girls. We completely gutted the bathroom and made something that they both could grow in to. Using soft blue concrete Moroccan tiles on the floor and contrasted it with a dark blue vanity against a white palette creates a soft feminine aesthetic. The white finishes with chrome fixtures keep this design timeless.
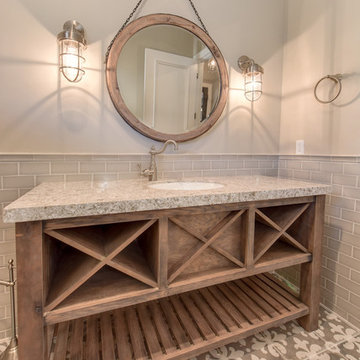
サクラメントにある広いトランジショナルスタイルのおしゃれなバスルーム (浴槽なし) (オープンシェルフ、中間色木目調キャビネット、ベージュのタイル、サブウェイタイル、ベージュの壁、セメントタイルの床、アンダーカウンター洗面器、御影石の洗面台、グレーの床、ベージュのカウンター) の写真
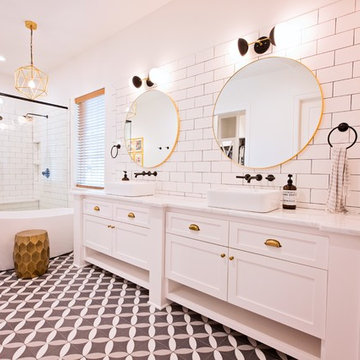
トランジショナルスタイルのおしゃれなマスターバスルーム (シェーカースタイル扉のキャビネット、白いキャビネット、置き型浴槽、コーナー設置型シャワー、白いタイル、サブウェイタイル、白い壁、セメントタイルの床、ベッセル式洗面器、大理石の洗面台、マルチカラーの床、開き戸のシャワー) の写真
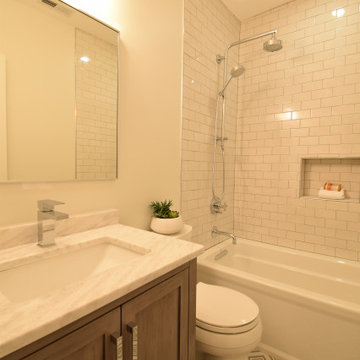
Large hall bathroom with Kohler Archer tub with custom shower system featuring a handheld and extended shower arm. Subway tile to the ceiling and patterned cement floor tile. 30 inch vanity with granite countertop and undermount sink with single handle faucet. Large rectangle mirror and three light fixture.
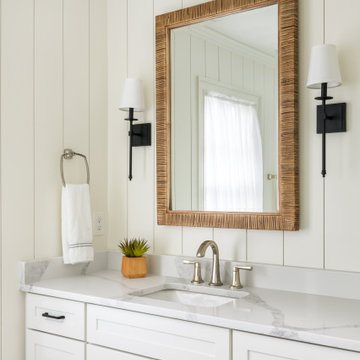
Our clients wished for a larger, more spacious bathroom. We closed up a stairway and designed a new master bathroom with a large walk in shower, a free standing soaking tub and a vanity with plenty of storage. The wood framed mirrors, vertical shiplap and light marble pallet, give this space a warm, modern style.
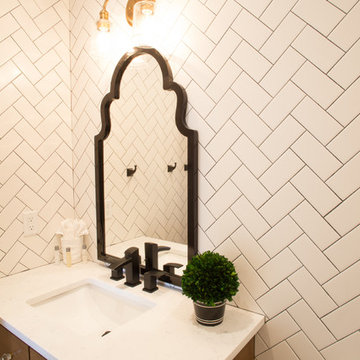
ラスベガスにある高級な中くらいなトランジショナルスタイルのおしゃれな浴室 (家具調キャビネット、中間色木目調キャビネット、オープン型シャワー、分離型トイレ、モノトーンのタイル、サブウェイタイル、マルチカラーの壁、セメントタイルの床、アンダーカウンター洗面器、クオーツストーンの洗面台、白い床、開き戸のシャワー、白い洗面カウンター) の写真
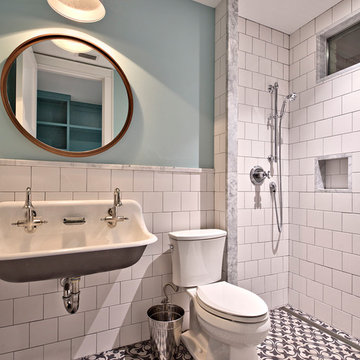
Architect: Tim Brown Architecture. Photographer: Casey Fry
オースティンにあるラグジュアリーな広いトランジショナルスタイルのおしゃれなバスルーム (浴槽なし) (オープン型シャワー、分離型トイレ、白いタイル、青い壁、オープンシャワー、サブウェイタイル、セメントタイルの床、横長型シンク、マルチカラーの床) の写真
オースティンにあるラグジュアリーな広いトランジショナルスタイルのおしゃれなバスルーム (浴槽なし) (オープン型シャワー、分離型トイレ、白いタイル、青い壁、オープンシャワー、サブウェイタイル、セメントタイルの床、横長型シンク、マルチカラーの床) の写真
トランジショナルスタイルの浴室・バスルーム (セメントタイルの床、サブウェイタイル) の写真
1