黒いトランジショナルスタイルの浴室・バスルーム (グレーのタイル、セラミックタイル、石タイル) の写真
絞り込み:
資材コスト
並び替え:今日の人気順
写真 41〜60 枚目(全 182 枚)
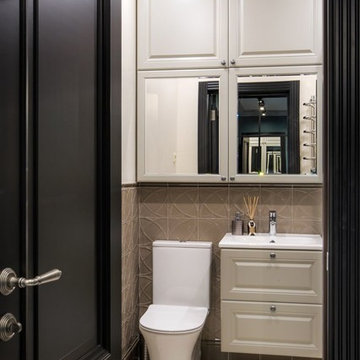
дизайнер Александра Никулина, фотограф Дмитрий Каллисто
他の地域にある高級な小さなトランジショナルスタイルのおしゃれなバスルーム (浴槽なし) (ベージュの床、レイズドパネル扉のキャビネット、グレーのキャビネット、コーナー設置型シャワー、一体型トイレ 、グレーのタイル、セラミックタイル、グレーの壁、磁器タイルの床、壁付け型シンク、開き戸のシャワー) の写真
他の地域にある高級な小さなトランジショナルスタイルのおしゃれなバスルーム (浴槽なし) (ベージュの床、レイズドパネル扉のキャビネット、グレーのキャビネット、コーナー設置型シャワー、一体型トイレ 、グレーのタイル、セラミックタイル、グレーの壁、磁器タイルの床、壁付け型シンク、開き戸のシャワー) の写真
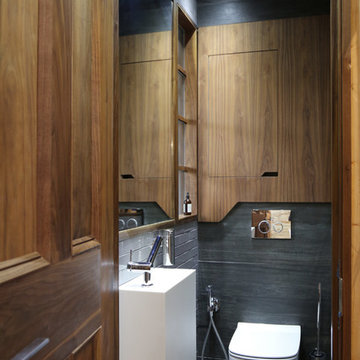
ロンドンにある高級な小さなトランジショナルスタイルのおしゃれな子供用バスルーム (壁掛け式トイレ、グレーのタイル、セラミックタイル、グレーの壁、セラミックタイルの床、壁付け型シンク、珪岩の洗面台) の写真
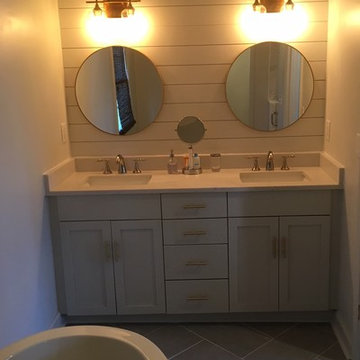
シャーロットにある中くらいなトランジショナルスタイルのおしゃれなマスターバスルーム (落し込みパネル扉のキャビネット、白いキャビネット、置き型浴槽、アルコーブ型シャワー、分離型トイレ、白い壁、セラミックタイルの床、一体型シンク、グレーの床、珪岩の洗面台、白い洗面カウンター、グレーのタイル、セラミックタイル、開き戸のシャワー) の写真
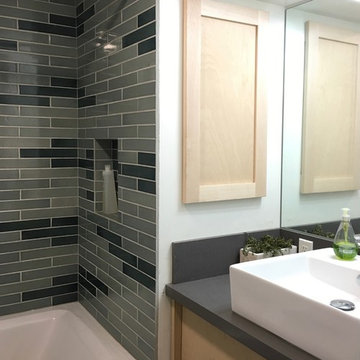
This family of five lived in a 900sf 2 bedroom home that had a not quite tall enough basement. With one son just entering his teen years it was time to expand. Our design for the basement gained them 2 bedrooms, a second bath, a family room, and a soundproof music room. We demo’d the deck off the kitchen and replaced it with a compact 2-story addition. Upstairs is a light-filled breakfast room and below it one of the 2 new bedrooms. An interior stair now connects the upstairs to the basement with a door opening at a mid landingto access the backyard. The wall between the kitchen and the living room was removed. From the front door you are now greeted by a long view, through living room, kitchen and breakfast room of the beautiful oak in the backyard which was carefully tended through construction.
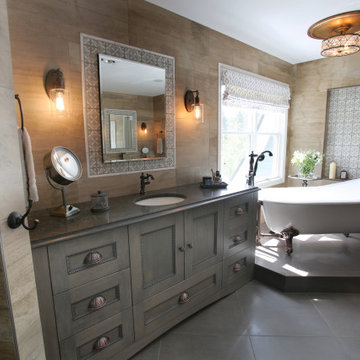
Total renovation of a master bathroom. His and hers vanities, clawfoot tub built on a pedestal, for a better view out the window, and tile accents around the medicine cabinets, and in the large niche. Walls were tiled floor to ceiling.
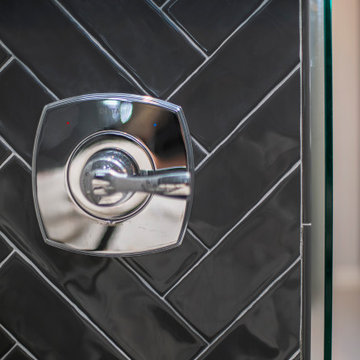
High contrast, high class. The dark grey cabinets (Decor Cabinets finish: bonfire smoke, Top Knobs hardware) and dark grey shower tile (Daltile), contrast with chrome fixtures (Moen & Delta), light grey tile accents, off-white floor tile, and quartz slabs (Pental Surfaces) for the countertop, bench, niches and half-wall caps.
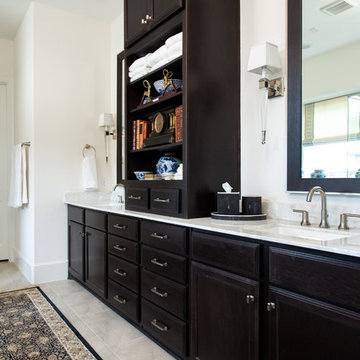
ダラスにある高級な小さなトランジショナルスタイルのおしゃれなバスルーム (浴槽なし) (家具調キャビネット、白いキャビネット、ドロップイン型浴槽、分離型トイレ、グレーのタイル、セラミックタイル、白い壁、セラミックタイルの床、アンダーカウンター洗面器、大理石の洗面台、グレーの床、開き戸のシャワー、白い洗面カウンター) の写真
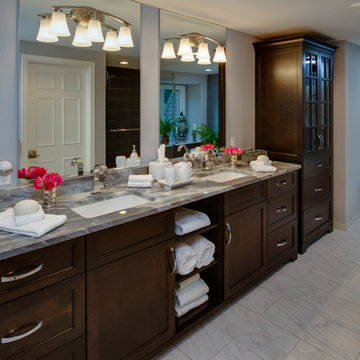
Master Bathroom renovation. The Master Bath features our Epiphany Custom cabinets. The doorstyle is a shaker profile with a small bead on the rail and style. They are Chocolate Spice stained cherry. The top is Blue Calacutta marble. The floor is 12 x 24 Anatolia Classic Carrara tile. The sinks are Kohler's Ladena and the faucets are the Delta Vero in chrome. The tile surround is a 8 x 20 American Olean Infusion Black with STI tiles with Ebb & Flow's Snow and Ice mosaic in the niches. The freestanding tub is by Barclay and the faucet is Kohler's Purist in chrome
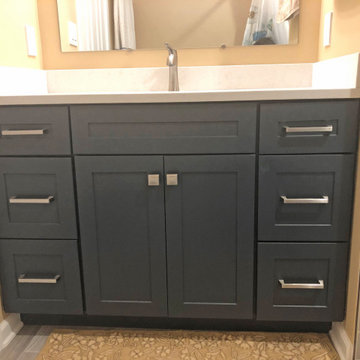
This guest bathroom design in Odenton, MD is a cozy space perfect for guests or for a family bathroom. It features HomeCrest by MasterBrand Sedona maple cabinetry in a Cadet Blue finish. The cabinetry is accented by hardware in a brushed finish and a Q Quartz Calacatta Vicenza countertop. The vanity includes a Kohler Archer sink and Mirabelle Provincetown single hole faucet. It also incorporates a large mirror and a Quoizel 4 light vanity light, making it an ideal space to get ready for the day. This bathroom design includes a three wall alcove Kohler Archer soaker tub with armrests and lumbar support, perfect for a relaxing bath. The combination tub/shower also has a Mirabelle shower valve and Delta In2ition 2-in-1 multi-function shower with wall mounted shower arm. The sleek shower design includes gray glossy 4 x 16 subway tile with a Schluter brushed nickel edge and two larger shower shelves. Mirabelle Provincetown towel bar and ring offer ideally positioned places to hang towels. Anatolia Eramosa Silver 12 x 24 floor tile completes this design style. The total home project also included reconfiguring the hallway, master bath, and kitchen.
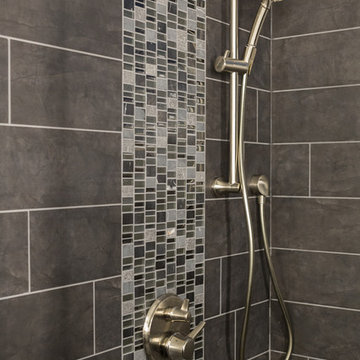
サンフランシスコにあるお手頃価格の中くらいなトランジショナルスタイルのおしゃれなマスターバスルーム (コーナー設置型シャワー、グレーのタイル、セラミックタイル) の写真
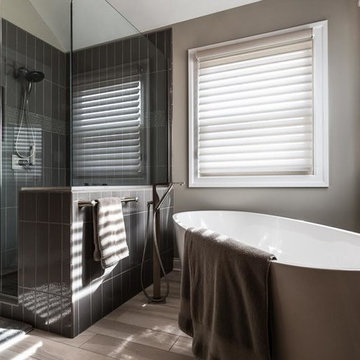
シカゴにある中くらいなトランジショナルスタイルのおしゃれなマスターバスルーム (置き型浴槽、グレーのタイル、コーナー設置型シャワー、セラミックタイル、磁器タイルの床、茶色い壁) の写真
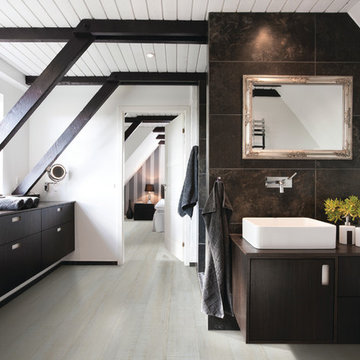
他の地域にある中くらいなトランジショナルスタイルのおしゃれなマスターバスルーム (フラットパネル扉のキャビネット、濃色木目調キャビネット、アルコーブ型シャワー、一体型トイレ 、グレーのタイル、セラミックタイル、白い壁、磁器タイルの床、ベッセル式洗面器、木製洗面台) の写真
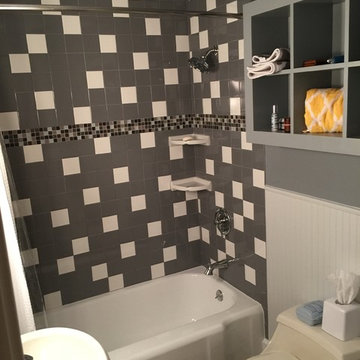
Hall bath renovation.
Client requests:
no plumbing fixture relocation; refinish tub; reuse toilet; reuse pedestal sink and faucet; leave floor tile; leave wainscot.
Design requests:
open cabinet above toilet for towels; new medicine cabinet & lighting; install pocket door; use gray tones.
Shawn Cowdin
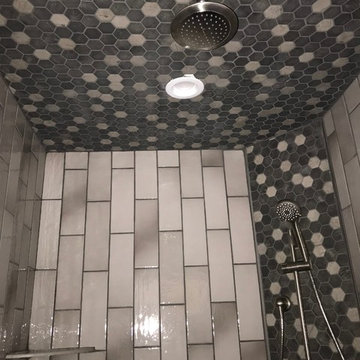
Here are 2 bathrooms in a house featuring the same tile. This is a spec house that the builder wanted to look a little more special. So instead of basic 3x6 subway wall tile he installed 4x12 tile vertically with a decorative feature strip. For easy maintenance he also installed wood looking porcelain tile on the floor.
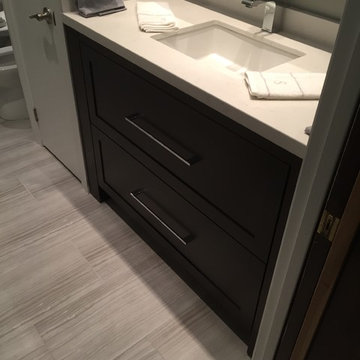
トロントにある高級な中くらいなトランジショナルスタイルのおしゃれなバスルーム (浴槽なし) (シェーカースタイル扉のキャビネット、黒いキャビネット、アルコーブ型シャワー、ビデ、グレーのタイル、セラミックタイル、グレーの壁、セラミックタイルの床、アンダーカウンター洗面器、クオーツストーンの洗面台、グレーの床、開き戸のシャワー) の写真
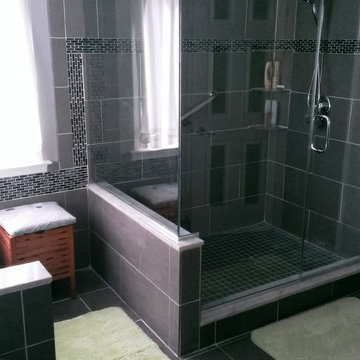
Again, another view of the custom shower. This time panned down to reveal the matching knee high walls supporting both the shower and the tub.
ワシントンD.C.にある高級な広いトランジショナルスタイルのおしゃれなマスターバスルーム (レイズドパネル扉のキャビネット、濃色木目調キャビネット、大理石の洗面台、コーナー型浴槽、コーナー設置型シャワー、グレーのタイル、グレーの壁、セラミックタイル、セラミックタイルの床) の写真
ワシントンD.C.にある高級な広いトランジショナルスタイルのおしゃれなマスターバスルーム (レイズドパネル扉のキャビネット、濃色木目調キャビネット、大理石の洗面台、コーナー型浴槽、コーナー設置型シャワー、グレーのタイル、グレーの壁、セラミックタイル、セラミックタイルの床) の写真
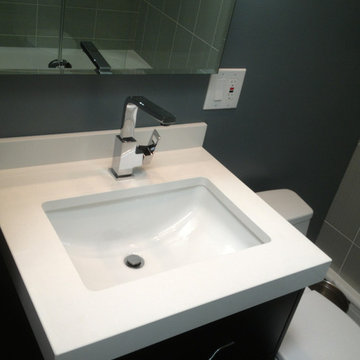
Bathroom Renovation
シカゴにある高級な中くらいなトランジショナルスタイルのおしゃれなマスターバスルーム (アンダーカウンター洗面器、フラットパネル扉のキャビネット、濃色木目調キャビネット、珪岩の洗面台、アルコーブ型浴槽、シャワー付き浴槽 、一体型トイレ 、グレーのタイル、セラミックタイル、青い壁、磁器タイルの床) の写真
シカゴにある高級な中くらいなトランジショナルスタイルのおしゃれなマスターバスルーム (アンダーカウンター洗面器、フラットパネル扉のキャビネット、濃色木目調キャビネット、珪岩の洗面台、アルコーブ型浴槽、シャワー付き浴槽 、一体型トイレ 、グレーのタイル、セラミックタイル、青い壁、磁器タイルの床) の写真
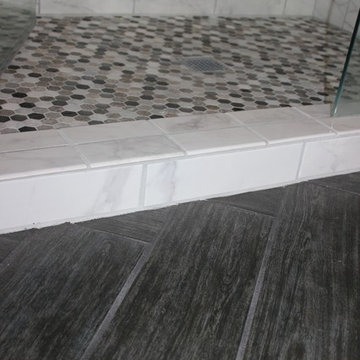
Erin Galloway Interiors
シャーロットにある中くらいなトランジショナルスタイルのおしゃれなマスターバスルーム (シェーカースタイル扉のキャビネット、白いキャビネット、グレーのタイル、セラミックタイル、白い壁、セラミックタイルの床、アンダーカウンター洗面器、御影石の洗面台) の写真
シャーロットにある中くらいなトランジショナルスタイルのおしゃれなマスターバスルーム (シェーカースタイル扉のキャビネット、白いキャビネット、グレーのタイル、セラミックタイル、白い壁、セラミックタイルの床、アンダーカウンター洗面器、御影石の洗面台) の写真
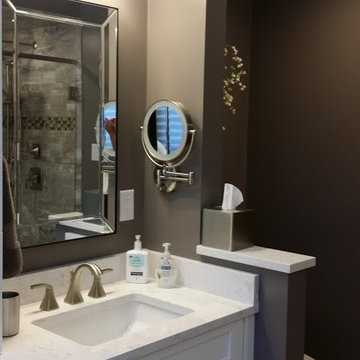
There was no skimping on this Master Bath. Greenfield Custom Cabinetry, Cambria Quartz Countertops, Pottery Barn Astor Mirrors and a full custom shower with Moen Voss Fixtures and glass mosaic throughout. We also reconfigured the space creating a new entrance and new walk-in closet.
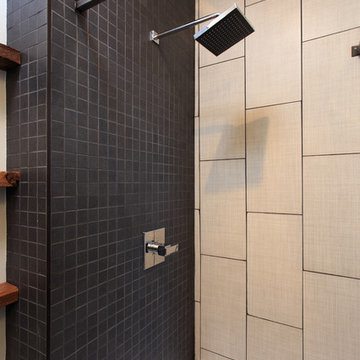
Sean Shefer
ボストンにある低価格の小さなトランジショナルスタイルのおしゃれな浴室 (家具調キャビネット、グレーのキャビネット、コーナー設置型シャワー、分離型トイレ、グレーのタイル、セラミックタイル、グレーの壁、セラミックタイルの床、一体型シンク、人工大理石カウンター) の写真
ボストンにある低価格の小さなトランジショナルスタイルのおしゃれな浴室 (家具調キャビネット、グレーのキャビネット、コーナー設置型シャワー、分離型トイレ、グレーのタイル、セラミックタイル、グレーの壁、セラミックタイルの床、一体型シンク、人工大理石カウンター) の写真
黒いトランジショナルスタイルの浴室・バスルーム (グレーのタイル、セラミックタイル、石タイル) の写真
3