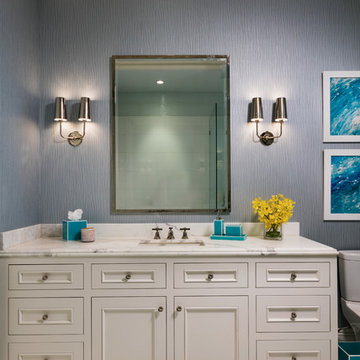黒い、木目調のトランジショナルスタイルの浴室・バスルーム (青い壁) の写真
絞り込み:
資材コスト
並び替え:今日の人気順
写真 1〜20 枚目(全 484 枚)
1/5

MAKING A STATEMENT
Victorian terraced house in Southfields, London. With neutral tones throughout, the family bathroom and downstairs WC were designed to stand out. Vintage inspired suite and hardware butt heads with slick modern lighting and high impact marble effect porcelain tiles.
Polished brass hardware packs a punch against delicious blue and grey veined oversized tiles that encase the bath and shower area.Tom Dixon marble and glass feature lighting, illuminate the moody blue period panelled walls of this downstairs WC.

カンザスシティにある高級な中くらいなトランジショナルスタイルのおしゃれなマスターバスルーム (白いキャビネット、置き型浴槽、バリアフリー、分離型トイレ、白いタイル、磁器タイル、青い壁、磁器タイルの床、アンダーカウンター洗面器、クオーツストーンの洗面台、マルチカラーの床、開き戸のシャワー、グレーの洗面カウンター、シャワーベンチ、洗面台2つ、造り付け洗面台、白い天井、シェーカースタイル扉のキャビネット) の写真

Titusville, NJ. Master bathroom update. Our clients were ready for a master bath makeover. By reworking the floorplan, removing the tub and soffits, we were able to create a spacious bathroom. Frameless shower with marble wall tile and pebble flooring, painted dark blue double vanity with silestone countertop, wood-look tile flooring and all new fixtures complete the transformation!
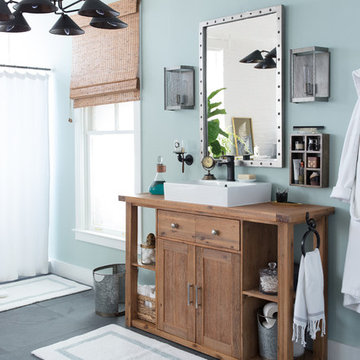
シアトルにあるトランジショナルスタイルのおしゃれなバスルーム (浴槽なし) (中間色木目調キャビネット、青い壁、ベッセル式洗面器、木製洗面台、グレーの床、シャワーカーテン、シェーカースタイル扉のキャビネット) の写真

Stephani Buchman Photography
トロントにある高級な中くらいなトランジショナルスタイルのおしゃれな子供用バスルーム (横長型シンク、グレーのキャビネット、青いタイル、モザイクタイル、青い壁、クオーツストーンの洗面台、シャワー付き浴槽 、一体型トイレ 、大理石の床、アルコーブ型浴槽、白い床、シャワーカーテン、白い洗面カウンター、落し込みパネル扉のキャビネット) の写真
トロントにある高級な中くらいなトランジショナルスタイルのおしゃれな子供用バスルーム (横長型シンク、グレーのキャビネット、青いタイル、モザイクタイル、青い壁、クオーツストーンの洗面台、シャワー付き浴槽 、一体型トイレ 、大理石の床、アルコーブ型浴槽、白い床、シャワーカーテン、白い洗面カウンター、落し込みパネル扉のキャビネット) の写真
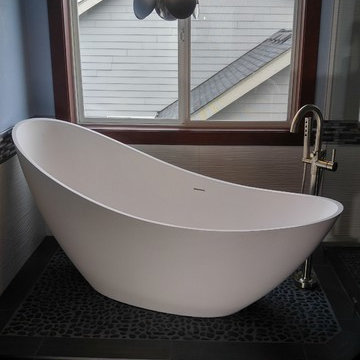
シアトルにあるラグジュアリーな広いトランジショナルスタイルのおしゃれなマスターバスルーム (フラットパネル扉のキャビネット、中間色木目調キャビネット、置き型浴槽、一体型トイレ 、黒いタイル、石タイル、青い壁、モザイクタイル、アンダーカウンター洗面器、御影石の洗面台) の写真
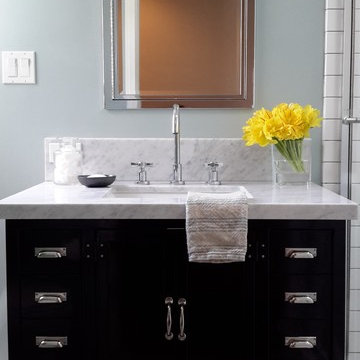
ロサンゼルスにある中くらいなトランジショナルスタイルのおしゃれな浴室 (フラットパネル扉のキャビネット、濃色木目調キャビネット、アルコーブ型シャワー、白いタイル、サブウェイタイル、青い壁、アンダーカウンター洗面器、大理石の洗面台) の写真

Sube Interiorismo www.subeinteriorismo.com
Fotografía Biderbost Photo
ビルバオにある広いトランジショナルスタイルのおしゃれなマスターバスルーム (白いキャビネット、アルコーブ型浴槽、アルコーブ型シャワー、壁掛け式トイレ、ベージュのタイル、磁器タイル、青い壁、ラミネートの床、オーバーカウンターシンク、クオーツストーンの洗面台、ベージュの床、引戸のシャワー、ブラウンの洗面カウンター、洗面台1つ、壁紙、フラットパネル扉のキャビネット) の写真
ビルバオにある広いトランジショナルスタイルのおしゃれなマスターバスルーム (白いキャビネット、アルコーブ型浴槽、アルコーブ型シャワー、壁掛け式トイレ、ベージュのタイル、磁器タイル、青い壁、ラミネートの床、オーバーカウンターシンク、クオーツストーンの洗面台、ベージュの床、引戸のシャワー、ブラウンの洗面カウンター、洗面台1つ、壁紙、フラットパネル扉のキャビネット) の写真

Pool bath clad in painted ship-lap siding with separate water closet, changing space, and storage room for cushions & pool floats.
ヒューストンにあるお手頃価格の広いトランジショナルスタイルのおしゃれな浴室 (オープンシェルフ、白いキャビネット、分離型トイレ、青い壁、磁器タイルの床、コンソール型シンク、茶色い床) の写真
ヒューストンにあるお手頃価格の広いトランジショナルスタイルのおしゃれな浴室 (オープンシェルフ、白いキャビネット、分離型トイレ、青い壁、磁器タイルの床、コンソール型シンク、茶色い床) の写真
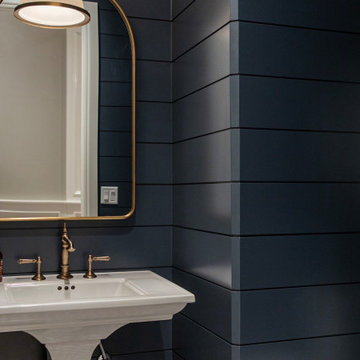
ソルトレイクシティにある高級な小さなトランジショナルスタイルのおしゃれなバスルーム (浴槽なし) (青い壁、磁器タイルの床、ペデスタルシンク、洗面台1つ、塗装板張りの壁) の写真

In this guest bathroom, the vanity is Medallion Silverline Liberty Door in Sea Salt Classic Painted finish. The countertop is MSI Soapstone Metropolis Quartz. The tile around the tub, shower back wall is Daltile Remedy Field Glazed in Alchemy finish and the Shower Tub side walls is Uptown Glass Hexagon Tile in Posh Resort finish. Also installed is a Moen Gibson faucet, Kohler Verticyl undermount sink in white, Kohler Archer 60” soaking tub in white. The flooring is Marazzi Moroccan Concrete Hexagon Tile in charcoal.
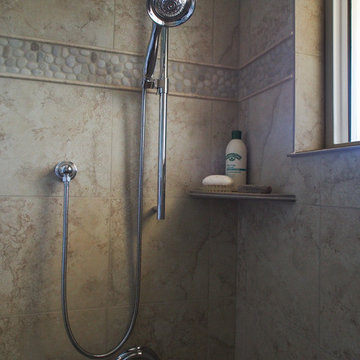
Beautiful tile and a flexible hand-held shower head makes for a soothing bathing experience.
Photo: A Kitchen That Works LLC
シアトルにある小さなトランジショナルスタイルのおしゃれなバスルーム (浴槽なし) (アンダーカウンター洗面器、落し込みパネル扉のキャビネット、中間色木目調キャビネット、御影石の洗面台、アルコーブ型浴槽、シャワー付き浴槽 、分離型トイレ、ベージュのタイル、青い壁、磁器タイルの床、ベージュの床、シャワーカーテン、マルチカラーの洗面カウンター、洗面台1つ、造り付け洗面台) の写真
シアトルにある小さなトランジショナルスタイルのおしゃれなバスルーム (浴槽なし) (アンダーカウンター洗面器、落し込みパネル扉のキャビネット、中間色木目調キャビネット、御影石の洗面台、アルコーブ型浴槽、シャワー付き浴槽 、分離型トイレ、ベージュのタイル、青い壁、磁器タイルの床、ベージュの床、シャワーカーテン、マルチカラーの洗面カウンター、洗面台1つ、造り付け洗面台) の写真
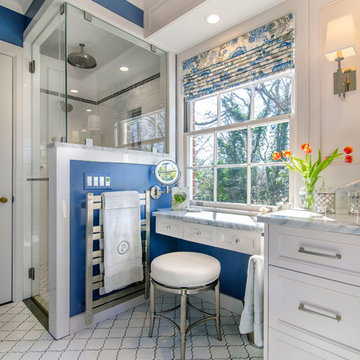
Photos: Darin Holiday w/ Electric Films NC
Bath & Interior Designer: Vanessa Fleming w/ Acorn Interior Design
Custom Cabinets by: Walker Woodworking
Designer: Brandon Fitzmorris
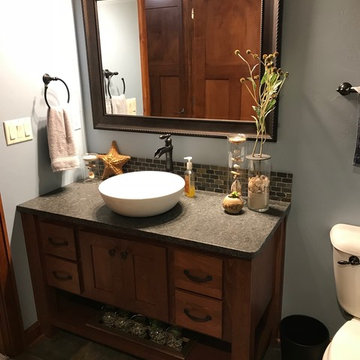
他の地域にある小さなトランジショナルスタイルのおしゃれなバスルーム (浴槽なし) (シェーカースタイル扉のキャビネット、中間色木目調キャビネット、アルコーブ型シャワー、分離型トイレ、青い壁、ベッセル式洗面器、御影石の洗面台、開き戸のシャワー、グレーの洗面カウンター) の写真
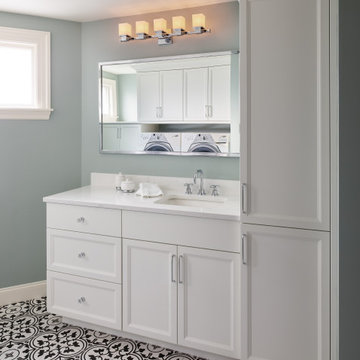
This hall bathroom doubles as a laundry room. Reflected in the vanity mirror, we see a creative cabinetry that allows natural light to pour in, while providing immense storage on the laundry side. The black and white large patterned floor tile pops against the custom white cabinetry, adding a fresh whimsical feel. The walls are painted a favorite in Light Blue by Farrow & Ball.
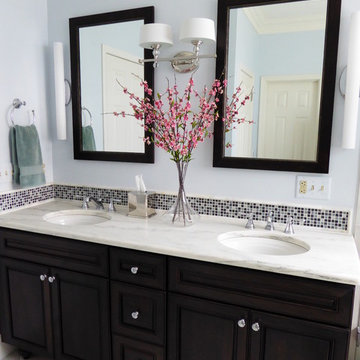
Double vanity with marble top and mosaic glass tile back splash
インディアナポリスにある高級な中くらいなトランジショナルスタイルのおしゃれなマスターバスルーム (アンダーカウンター洗面器、インセット扉のキャビネット、濃色木目調キャビネット、大理石の洗面台、青いタイル、青い壁、磁器タイルの床、ダブルシャワー、分離型トイレ) の写真
インディアナポリスにある高級な中くらいなトランジショナルスタイルのおしゃれなマスターバスルーム (アンダーカウンター洗面器、インセット扉のキャビネット、濃色木目調キャビネット、大理石の洗面台、青いタイル、青い壁、磁器タイルの床、ダブルシャワー、分離型トイレ) の写真
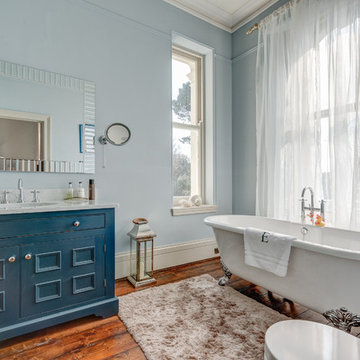
An elegant bathroom complete with period style roll-top bath in this super cool and stylishly remodelled Victorian Villa in Sunny Torquay, South Devon Colin Cadle Photography, Photo Styling Jan Cadle
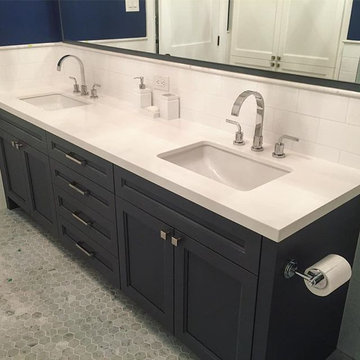
Double-sink white quartz vanity
トロントにあるお手頃価格の中くらいなトランジショナルスタイルのおしゃれなバスルーム (浴槽なし) (シェーカースタイル扉のキャビネット、黒いキャビネット、白いタイル、サブウェイタイル、青い壁、セラミックタイルの床、アンダーカウンター洗面器、人工大理石カウンター) の写真
トロントにあるお手頃価格の中くらいなトランジショナルスタイルのおしゃれなバスルーム (浴槽なし) (シェーカースタイル扉のキャビネット、黒いキャビネット、白いタイル、サブウェイタイル、青い壁、セラミックタイルの床、アンダーカウンター洗面器、人工大理石カウンター) の写真
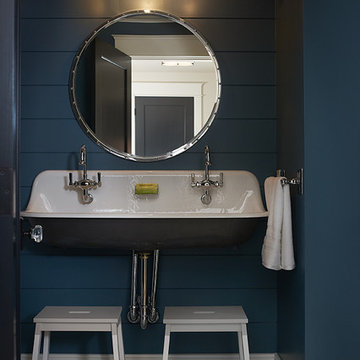
Builder: J. Peterson Homes
Interior Design: Vision Interiors by Visbeen
Photographer: Ashley Avila Photography
The best of the past and present meet in this distinguished design. Custom craftsmanship and distinctive detailing give this lakefront residence its vintage flavor while an open and light-filled floor plan clearly mark it as contemporary. With its interesting shingled roof lines, abundant windows with decorative brackets and welcoming porch, the exterior takes in surrounding views while the interior meets and exceeds contemporary expectations of ease and comfort. The main level features almost 3,000 square feet of open living, from the charming entry with multiple window seats and built-in benches to the central 15 by 22-foot kitchen, 22 by 18-foot living room with fireplace and adjacent dining and a relaxing, almost 300-square-foot screened-in porch. Nearby is a private sitting room and a 14 by 15-foot master bedroom with built-ins and a spa-style double-sink bath with a beautiful barrel-vaulted ceiling. The main level also includes a work room and first floor laundry, while the 2,165-square-foot second level includes three bedroom suites, a loft and a separate 966-square-foot guest quarters with private living area, kitchen and bedroom. Rounding out the offerings is the 1,960-square-foot lower level, where you can rest and recuperate in the sauna after a workout in your nearby exercise room. Also featured is a 21 by 18-family room, a 14 by 17-square-foot home theater, and an 11 by 12-foot guest bedroom suite.
黒い、木目調のトランジショナルスタイルの浴室・バスルーム (青い壁) の写真
1
