ベージュの、木目調のトランジショナルスタイルの浴室・バスルーム (スレートの床) の写真
絞り込み:
資材コスト
並び替え:今日の人気順
写真 1〜20 枚目(全 156 枚)
1/5

フェニックスにあるトランジショナルスタイルのおしゃれなバスルーム (浴槽なし) (シェーカースタイル扉のキャビネット、白いキャビネット、アルコーブ型シャワー、白いタイル、サブウェイタイル、白い壁、スレートの床、アンダーカウンター洗面器、黒い床、シャワーカーテン、グレーと黒) の写真

ソルトレイクシティにあるお手頃価格の小さなトランジショナルスタイルのおしゃれな子供用バスルーム (シェーカースタイル扉のキャビネット、青いキャビネット、アルコーブ型浴槽、アルコーブ型シャワー、一体型トイレ 、ベージュのタイル、セラミックタイル、ベージュの壁、スレートの床、オーバーカウンターシンク、クオーツストーンの洗面台、黒い床、シャワーカーテン、白い洗面カウンター、洗面台1つ、独立型洗面台) の写真
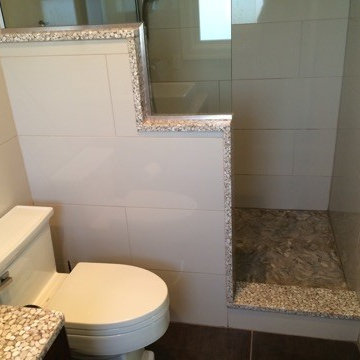
ニューヨークにある中くらいなトランジショナルスタイルのおしゃれなバスルーム (浴槽なし) (落し込みパネル扉のキャビネット、濃色木目調キャビネット、アルコーブ型シャワー、一体型トイレ 、白いタイル、セラミックタイル、白い壁、スレートの床、ベッセル式洗面器、タイルの洗面台) の写真

Wesley Model - Heritage Collection
Pricing, floorplans, virtual tours, community information & more at https://www.robertthomashomes.com/
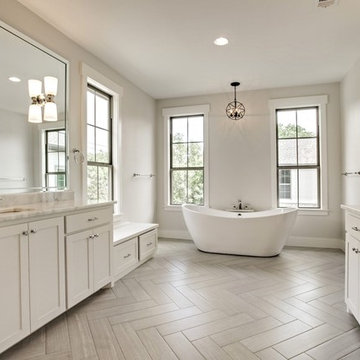
Coronado House by M-Gray Architecture. M-Gray is a Dallas-based architecture firm. Focusing on residential, this husband-wife duo strives to achieve a contemporary, yet lived-in style.
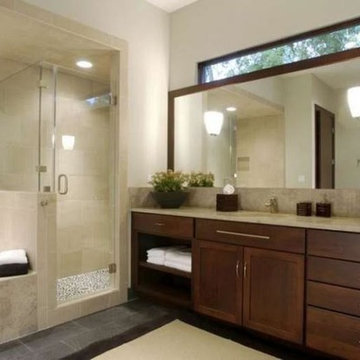
ワシントンD.C.にある広いトランジショナルスタイルのおしゃれなマスターバスルーム (シェーカースタイル扉のキャビネット、濃色木目調キャビネット、ドロップイン型浴槽、アルコーブ型シャワー、ベージュのタイル、セラミックタイル、白い壁、アンダーカウンター洗面器、御影石の洗面台、スレートの床、グレーの床、開き戸のシャワー) の写真
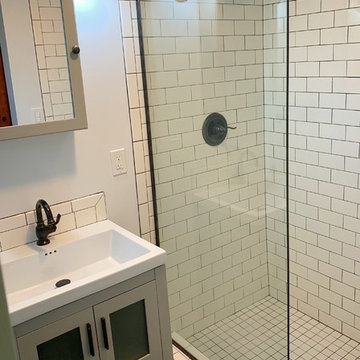
サンフランシスコにある小さなトランジショナルスタイルのおしゃれなバスルーム (浴槽なし) (フラットパネル扉のキャビネット、白いキャビネット、アルコーブ型シャワー、白いタイル、サブウェイタイル、スレートの床、一体型シンク、人工大理石カウンター、オープンシャワー、白い洗面カウンター) の写真
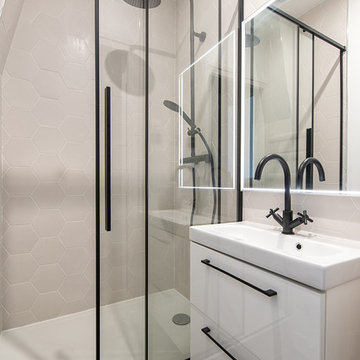
Salle de bain enfant
Douche
Carrelage hexagonal
Petit vasque
パリにあるお手頃価格の小さなトランジショナルスタイルのおしゃれなマスターバスルーム (大理石タイル、スレートの床、白いキャビネット、アルコーブ型シャワー、白い壁、横長型シンク、黒い床、引戸のシャワー、白い洗面カウンター) の写真
パリにあるお手頃価格の小さなトランジショナルスタイルのおしゃれなマスターバスルーム (大理石タイル、スレートの床、白いキャビネット、アルコーブ型シャワー、白い壁、横長型シンク、黒い床、引戸のシャワー、白い洗面カウンター) の写真
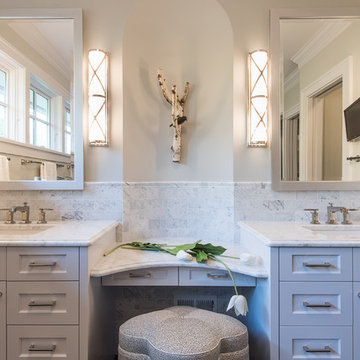
MA Peterson
www.mapeterson.com
We reconfigured this bathroom and the closet leading to it to create more space, by combining two baths into one. The windows were existing and to prevent exterior work, we creatively worked around them. Our design allowed them to stay in place where they were originally, but afforded great light into the reconfigured bathroom space.
Masculine slate stone floors, classic ceramic wainscot and marble counter-tops surround a spacious his and her vanity, with sconces to illuminate each. The formal white cabinetry provided the perfect contrast to the plank-like rustic slate floor.
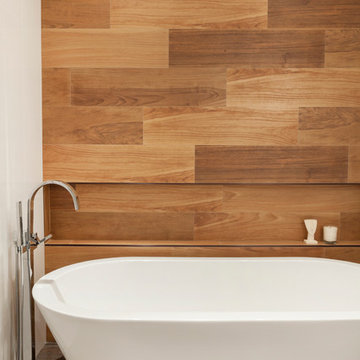
ニューヨークにある高級な中くらいなトランジショナルスタイルのおしゃれなマスターバスルーム (置き型浴槽、フラットパネル扉のキャビネット、淡色木目調キャビネット、白い壁、スレートの床、人工大理石カウンター) の写真

Here are a couple of examples of bathrooms at this project, which have a 'traditional' aesthetic. All tiling and panelling has been very carefully set-out so as to minimise cut joints.
Built-in storage and niches have been introduced, where appropriate, to provide discreet storage and additional interest.
Photographer: Nick Smith

A guest bath lavatory area by Doug Walter , Architect. Custom alder cabinetry holds a copper vessel sink. Twin sconces provide generous lighting, and are supplemented by downlights on dimmers as well. Slate floors carry through the rustic Colorado theme. Construction by Cadre Construction, cabinets fabricated by Genesis Innovations. Photography by Emily Minton Redfield
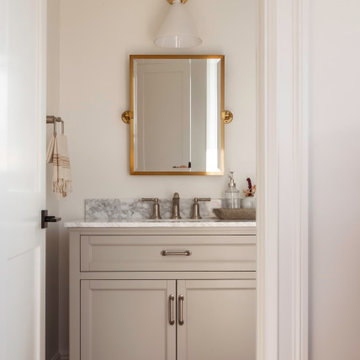
This gorgeous bathroom design combines a rich grey vanity with mixed metals: brass mirror and light fixture with brushed nickel plumbing and accessories. The marble countertop looks beautiful against the Swiss Coffee walls and black slate tile flooring.

The Tranquility Residence is a mid-century modern home perched amongst the trees in the hills of Suffern, New York. After the homeowners purchased the home in the Spring of 2021, they engaged TEROTTI to reimagine the primary and tertiary bathrooms. The peaceful and subtle material textures of the primary bathroom are rich with depth and balance, providing a calming and tranquil space for daily routines. The terra cotta floor tile in the tertiary bathroom is a nod to the history of the home while the shower walls provide a refined yet playful texture to the room.

ミネアポリスにある広いトランジショナルスタイルのおしゃれなマスターバスルーム (落し込みパネル扉のキャビネット、白いキャビネット、猫足バスタブ、オープン型シャワー、ベージュのタイル、サブウェイタイル、ベージュの壁、スレートの床、アンダーカウンター洗面器、ソープストーンの洗面台) の写真
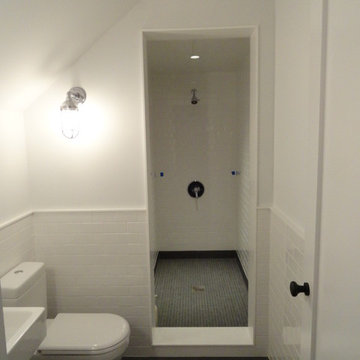
ニューヨークにある小さなトランジショナルスタイルのおしゃれなバスルーム (浴槽なし) (オープンシェルフ、中間色木目調キャビネット、アルコーブ型浴槽、アルコーブ型シャワー、分離型トイレ、白い壁、スレートの床、コンソール型シンク、黒い床) の写真
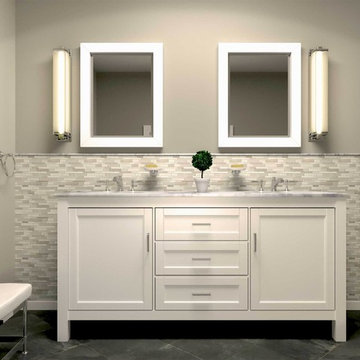
マイアミにある高級な中くらいなトランジショナルスタイルのおしゃれなマスターバスルーム (落し込みパネル扉のキャビネット、白いキャビネット、白いタイル、モザイクタイル、ベージュの壁、スレートの床、アンダーカウンター洗面器、珪岩の洗面台、グレーの床、白い洗面カウンター) の写真
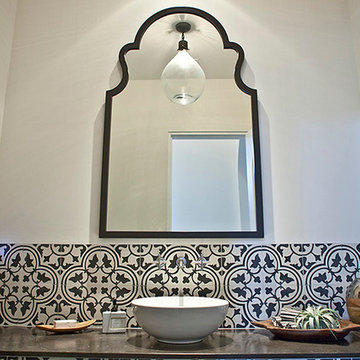
Kristen Vincent Photography
サンディエゴにある高級な中くらいなトランジショナルスタイルのおしゃれなバスルーム (浴槽なし) (一体型トイレ 、モノトーンのタイル、セメントタイル、白い壁、スレートの床、ベッセル式洗面器、御影石の洗面台) の写真
サンディエゴにある高級な中くらいなトランジショナルスタイルのおしゃれなバスルーム (浴槽なし) (一体型トイレ 、モノトーンのタイル、セメントタイル、白い壁、スレートの床、ベッセル式洗面器、御影石の洗面台) の写真
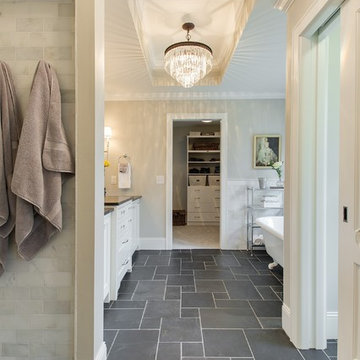
ミネアポリスにある広いトランジショナルスタイルのおしゃれなマスターバスルーム (落し込みパネル扉のキャビネット、白いキャビネット、猫足バスタブ、オープン型シャワー、ベージュのタイル、サブウェイタイル、ベージュの壁、スレートの床、アンダーカウンター洗面器、ソープストーンの洗面台) の写真

サンフランシスコにある小さなトランジショナルスタイルのおしゃれなバスルーム (浴槽なし) (フラットパネル扉のキャビネット、白いキャビネット、アルコーブ型シャワー、白いタイル、サブウェイタイル、スレートの床、一体型シンク、人工大理石カウンター、オープンシャワー、白い洗面カウンター) の写真
ベージュの、木目調のトランジショナルスタイルの浴室・バスルーム (スレートの床) の写真
1