トランジショナルスタイルの浴室・バスルーム (三角天井、セラミックタイル) の写真
絞り込み:
資材コスト
並び替え:今日の人気順
写真 1〜20 枚目(全 380 枚)
1/4

Two phases completed in 2020 & 2021 included kitchen and primary bath remodels. Bright, light, fresh and simple describe these beautiful spaces fit just for our clients.
The primary bath was a fun project to complete. A few must haves for this space were a place to incorporate the Peloton, more functional storage and a welcoming showering/bathing area.
The space was primarily left in the same configuration, but we were able to make it much more welcoming and efficient. The walk in shower has a small bench for storing large bottles and works as a perch for shaving legs. The entrance is doorless and allows for a nice open experience + the pebbled shower floor. The freestanding tub took the place of a huge built in tub deck creating a prefect space for Peleton next to the vanity. The vanity was freshened up with equal spacing for the dual sinks, a custom corner cabinet to house supplies and a charging station for sonicares and shaver. Lastly, the corner by the closet door was underutilized and we placed a storage chest w/ quartz countertop there.
The overall space included freshening up the paint/millwork in the primary bedroom.
Serving communities in: Clyde Hill, Medina, Beaux Arts, Juanita, Woodinville, Redmond, Kirkland, Bellevue, Sammamish, Issaquah, Mercer Island, Mill Creek

The now dated 90s bath Katie spent her childhood splashing in underwent a full-scale renovation under her direction. The goal: Bring it down to the studs and make it new, without wiping away its roots. Details and materials were carefully selected to capitalize on the room’s architecture and to embrace the home’s traditional form. The result is a bathroom that feels like it should have been there from the start. Featured on HAVEN and in Rue Magazine Spring 2022.

シアトルにあるお手頃価格の中くらいなトランジショナルスタイルのおしゃれなマスターバスルーム (シェーカースタイル扉のキャビネット、白いキャビネット、アルコーブ型浴槽、シャワー付き浴槽 、一体型トイレ 、白いタイル、セラミックタイル、白い壁、磁器タイルの床、アンダーカウンター洗面器、クオーツストーンの洗面台、白い床、シャワーカーテン、白い洗面カウンター、洗面台1つ、独立型洗面台、三角天井、白い天井) の写真

カンザスシティにある高級な中くらいなトランジショナルスタイルのおしゃれなマスターバスルーム (落し込みパネル扉のキャビネット、白いキャビネット、置き型浴槽、アルコーブ型シャワー、白いタイル、セラミックタイル、グレーの壁、磁器タイルの床、アンダーカウンター洗面器、クオーツストーンの洗面台、グレーの床、開き戸のシャワー、ブラウンの洗面カウンター、シャワーベンチ、洗面台1つ、造り付け洗面台、三角天井) の写真

This master bath was designed to modernize a 90's house. The client's wanted clean, fresh and simple. We designed a custom vanity to maximize storage and installed RH medicine cabinets. The clients did not want to break the bank on this renovation so we maximized the look with a marble inlay in the floor, pattern details on the shower walls and a gorgeous window treatment.

The house's second bathroom was only half a bath with an access door at the dining area.
We extended the bathroom by an additional 36" into the family room and relocated the entry door to be in the minor hallway leading to the family room as well.
A classical transitional bathroom with white crayon style tile on the walls, including the entire wall of the toilet and the vanity.
The alcove tub has a barn door style glass shower enclosure. and the color scheme is a classical white/gold/blue mix.
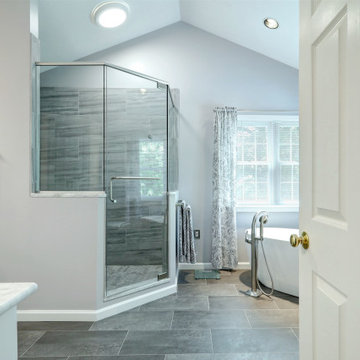
他の地域にある高級な中くらいなトランジショナルスタイルのおしゃれなマスターバスルーム (白いキャビネット、置き型浴槽、コーナー設置型シャワー、分離型トイレ、グレーのタイル、セラミックタイル、グレーの壁、ラミネートの床、アンダーカウンター洗面器、大理石の洗面台、開き戸のシャワー、白い洗面カウンター、洗面台2つ、造り付け洗面台、三角天井) の写真
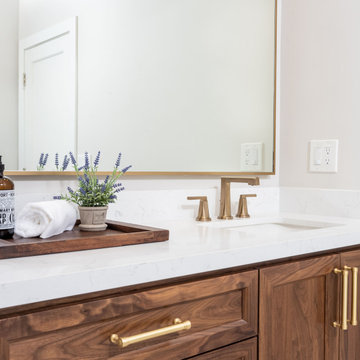
Classic master bathroom retreat featuring a custom walnut vanity, brass fixtures, quartz countertops, white subway shower with bench.
サンフランシスコにある高級な広いトランジショナルスタイルのおしゃれなマスターバスルーム (シェーカースタイル扉のキャビネット、中間色木目調キャビネット、コーナー設置型シャワー、一体型トイレ 、白いタイル、セラミックタイル、グレーの壁、磁器タイルの床、アンダーカウンター洗面器、クオーツストーンの洗面台、白い床、開き戸のシャワー、白い洗面カウンター、シャワーベンチ、洗面台2つ、造り付け洗面台、三角天井) の写真
サンフランシスコにある高級な広いトランジショナルスタイルのおしゃれなマスターバスルーム (シェーカースタイル扉のキャビネット、中間色木目調キャビネット、コーナー設置型シャワー、一体型トイレ 、白いタイル、セラミックタイル、グレーの壁、磁器タイルの床、アンダーカウンター洗面器、クオーツストーンの洗面台、白い床、開き戸のシャワー、白い洗面カウンター、シャワーベンチ、洗面台2つ、造り付け洗面台、三角天井) の写真

The master bath in this Franklin Estate home was original to the early ’90s and ready for a complete gut and makeover. The layout worked well for both husband and wife, but they were ready for new high-end amenities. Adding a fully programmable heated floor, custom cabinetry topped with gorgeous quartz, and a completely custom remote-controlled electrical system were just a few of the luxuries. The new spa shower with rain head and handheld Hansgrohe fixtures are perfect for a quick morning wakeup or end-of-the-day relaxing soak.
A must-have for “her” was the Kohler Sunstruck oval freestanding heated bubble massage air bath, that replaced the old clunky built-in corner tub. A must-have for “him” was the Toto Neorest with Actilight technology. This toilet is truly a revolutionary innovation at the peak of luxury. This intelligent toilet uses an integrated UV light and special glaze to break down dirt and grime in the bowl and rinses it clean with ewater+. And with other features like a heated seat, deodorizer, and warm water sprays, Neorest 750H delivers an unparalleled sense of relaxation in the most comforting and refreshing ways possible.

ニューヨークにあるお手頃価格の広いトランジショナルスタイルのおしゃれなマスターバスルーム (レイズドパネル扉のキャビネット、青いキャビネット、コーナー設置型シャワー、分離型トイレ、白いタイル、セラミックタイル、グレーの壁、セラミックタイルの床、アンダーカウンター洗面器、クオーツストーンの洗面台、白い床、開き戸のシャワー、白い洗面カウンター、シャワーベンチ、洗面台2つ、造り付け洗面台、三角天井、羽目板の壁) の写真
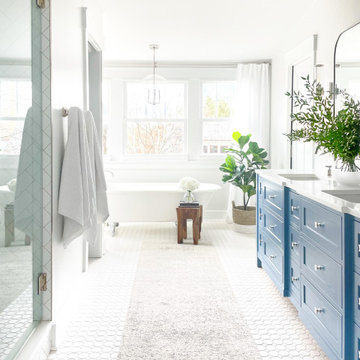
Shop My Design here: https://www.designbychristinaperry.com/historic-edgefield-project-primary-bathroom/
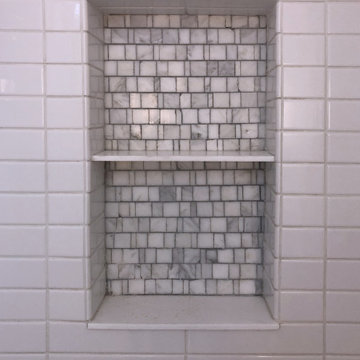
Showee Niche in Renovated Upstairs Full Bathroom for Loft Bedroom. New Ceramic Tile (for Floors/Walls and Shower), New Vanity, Marble Top, Lighting and Shower.

ニューヨークにある高級な中くらいなトランジショナルスタイルのおしゃれなバスルーム (浴槽なし) (家具調キャビネット、茶色いキャビネット、アルコーブ型シャワー、分離型トイレ、白いタイル、白い壁、アンダーカウンター洗面器、テラゾーの洗面台、開き戸のシャワー、マルチカラーの洗面カウンター、セラミックタイル、磁器タイルの床、マルチカラーの床、洗面台1つ、独立型洗面台、三角天井、白い天井) の写真

This bathroom needed some major updating and style. My goal was to bring in better storage solutions while also highlighting the architecture of this quirky space. By removing the wall that divided the entry from the tub and flipping the entry door to open the other direction the space appears twice as large and created a much better flow. This layout change also allowed for a larger vanity
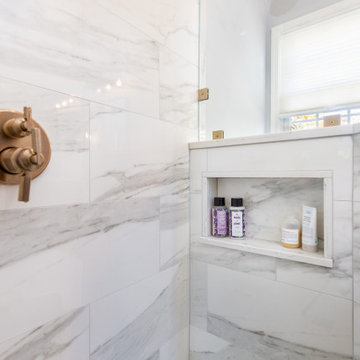
ニューヨークにあるお手頃価格の広いトランジショナルスタイルのおしゃれなマスターバスルーム (レイズドパネル扉のキャビネット、青いキャビネット、コーナー設置型シャワー、分離型トイレ、白いタイル、セラミックタイル、グレーの壁、セラミックタイルの床、アンダーカウンター洗面器、クオーツストーンの洗面台、白い床、開き戸のシャワー、白い洗面カウンター、シャワーベンチ、洗面台2つ、造り付け洗面台、三角天井、羽目板の壁) の写真
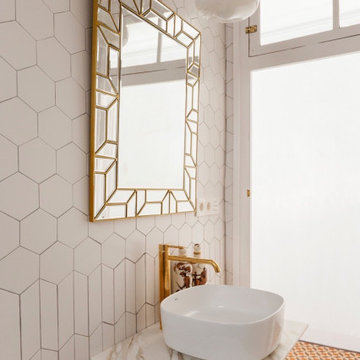
バルセロナにある小さなトランジショナルスタイルのおしゃれなバスルーム (浴槽なし) (白いキャビネット、白いタイル、セメントタイルの床、グレーの床、洗面台1つ、三角天井、バリアフリー、セラミックタイル、ベッセル式洗面器、大理石の洗面台、開き戸のシャワー) の写真

サンタバーバラにあるお手頃価格の中くらいなトランジショナルスタイルのおしゃれなマスターバスルーム (フラットパネル扉のキャビネット、グレーのキャビネット、アルコーブ型シャワー、一体型トイレ 、セラミックタイル、白い壁、クッションフロア、横長型シンク、クオーツストーンの洗面台、茶色い床、開き戸のシャワー、白い洗面カウンター、シャワーベンチ、洗面台1つ、造り付け洗面台、三角天井) の写真
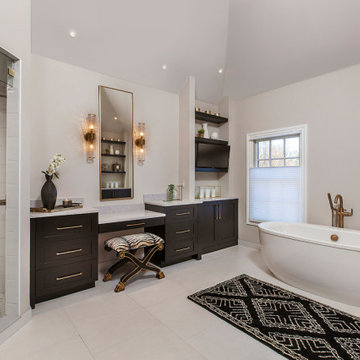
Removing the decking and built-ins left room for a free-standing tub with flanking cabinetry and open shelving. This freed up space to create his & her vanities along one side of the room and a beautiful dressing area on the opposite side.
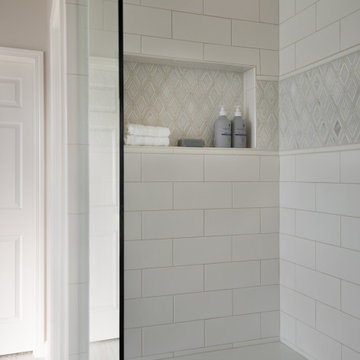
カンザスシティにある高級な中くらいなトランジショナルスタイルのおしゃれなマスターバスルーム (落し込みパネル扉のキャビネット、白いキャビネット、置き型浴槽、アルコーブ型シャワー、白いタイル、セラミックタイル、グレーの壁、磁器タイルの床、アンダーカウンター洗面器、クオーツストーンの洗面台、グレーの床、開き戸のシャワー、ブラウンの洗面カウンター、シャワーベンチ、洗面台1つ、造り付け洗面台、三角天井) の写真
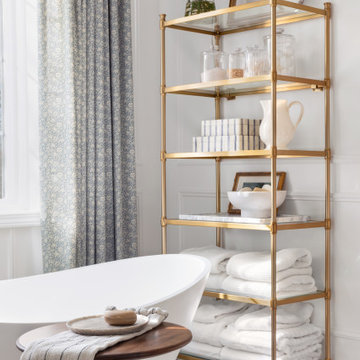
The now dated 90s bath Katie spent her childhood splashing in underwent a full-scale renovation under her direction. The goal: Bring it down to the studs and make it new, without wiping away its roots. Details and materials were carefully selected to capitalize on the room’s architecture and to embrace the home’s traditional form. The result is a bathroom that feels like it should have been there from the start. Featured on HAVEN and in Rue Magazine Spring 2022.
トランジショナルスタイルの浴室・バスルーム (三角天井、セラミックタイル) の写真
1