黒いトランジショナルスタイルの浴室・バスルーム (落し込みパネル扉のキャビネット、メタルタイル、石タイル) の写真
絞り込み:
資材コスト
並び替え:今日の人気順
写真 1〜20 枚目(全 48 枚)
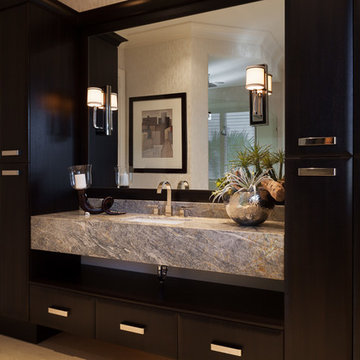
マイアミにある高級な中くらいなトランジショナルスタイルのおしゃれなマスターバスルーム (落し込みパネル扉のキャビネット、白いキャビネット、置き型浴槽、ベージュのタイル、白いタイル、石タイル、白い壁、大理石の床、アンダーカウンター洗面器、人工大理石カウンター、アルコーブ型シャワー、ベージュの床、開き戸のシャワー) の写真
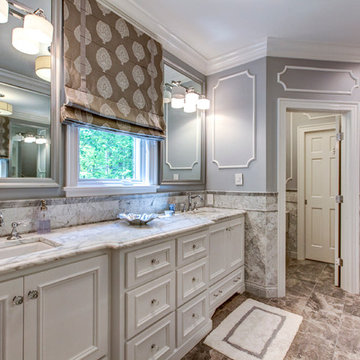
This master bath is exactly what our owner envisioned. Tile Wainscot, a steam shower, Marble floor and applied molding panels above the wainscot.
ローリーにあるラグジュアリーな広いトランジショナルスタイルのおしゃれなマスターバスルーム (白いキャビネット、コーナー設置型シャワー、グレーのタイル、石タイル、グレーの壁、大理石の床、アンダーカウンター洗面器、大理石の洗面台、グレーの洗面カウンター、落し込みパネル扉のキャビネット) の写真
ローリーにあるラグジュアリーな広いトランジショナルスタイルのおしゃれなマスターバスルーム (白いキャビネット、コーナー設置型シャワー、グレーのタイル、石タイル、グレーの壁、大理石の床、アンダーカウンター洗面器、大理石の洗面台、グレーの洗面カウンター、落し込みパネル扉のキャビネット) の写真
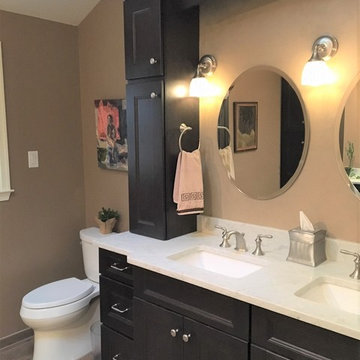
フィラデルフィアにある広いトランジショナルスタイルのおしゃれなマスターバスルーム (落し込みパネル扉のキャビネット、濃色木目調キャビネット、猫足バスタブ、コーナー設置型シャワー、分離型トイレ、ベージュのタイル、石タイル、ベージュの壁、無垢フローリング、オーバーカウンターシンク、人工大理石カウンター、ベージュの床、オープンシャワー、白い洗面カウンター) の写真
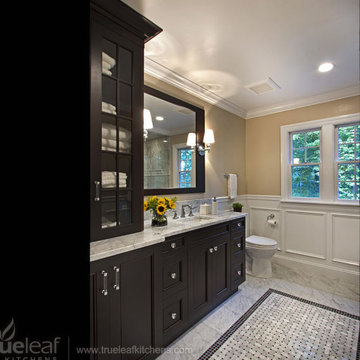
ニューヨークにある広いトランジショナルスタイルのおしゃれなマスターバスルーム (アンダーカウンター洗面器、落し込みパネル扉のキャビネット、黒いキャビネット、大理石の洗面台、分離型トイレ、グレーのタイル、石タイル、ベージュの壁、モザイクタイル) の写真
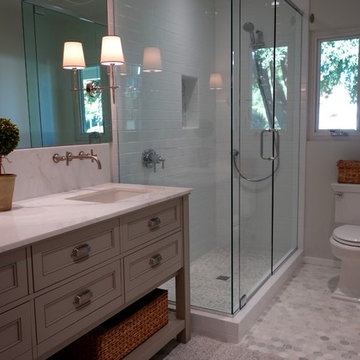
フェニックスにあるトランジショナルスタイルのおしゃれなバスルーム (浴槽なし) (グレーのキャビネット、コーナー設置型シャワー、一体型トイレ 、白いタイル、石タイル、グレーの壁、大理石の床、アンダーカウンター洗面器、大理石の洗面台、落し込みパネル扉のキャビネット) の写真
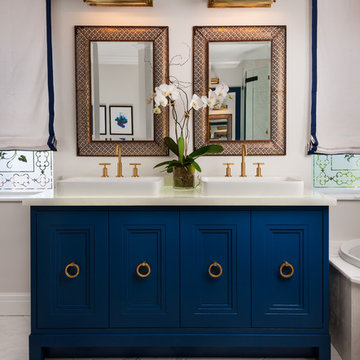
Nickolas Sargent
マイアミにある中くらいなトランジショナルスタイルのおしゃれなマスターバスルーム (ベッセル式洗面器、青いキャビネット、ドロップイン型浴槽、コーナー設置型シャワー、白いタイル、石タイル、大理石の床、落し込みパネル扉のキャビネット) の写真
マイアミにある中くらいなトランジショナルスタイルのおしゃれなマスターバスルーム (ベッセル式洗面器、青いキャビネット、ドロップイン型浴槽、コーナー設置型シャワー、白いタイル、石タイル、大理石の床、落し込みパネル扉のキャビネット) の写真
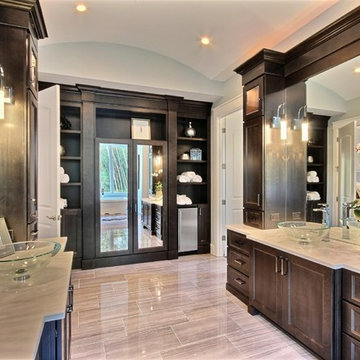
The Ascension - Super Ranch on Acreage in Ridgefield Washington by Cascade West Development Inc.
Another highlight of this home is the fortified retreat of the Master Suite and Bath. A built-in linear fireplace, custom 11ft coffered ceilings and 5 large windows allow the delicate interplay of light and form to surround the home-owner in their place of rest. With pristine beauty and copious functions the Master Bath is a worthy refuge for anyone in need of a moment of peace. The gentle curve of the 10ft high, barrel-vaulted ceiling frames perfectly the modern free-standing tub, which is set against a backdrop of three 6ft tall windows. The large personal sauna and immense tile shower offer even more options for relaxation and relief from the day.
Cascade West Facebook: https://goo.gl/MCD2U1
Cascade West Website: https://goo.gl/XHm7Un
These photos, like many of ours, were taken by the good people of ExposioHDR - Portland, Or
Exposio Facebook: https://goo.gl/SpSvyo
Exposio Website: https://goo.gl/Cbm8Ya
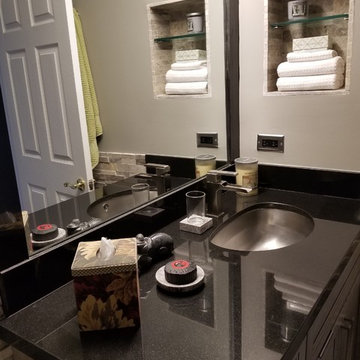
Full guest bathroom remodel featuring all new custom cherry cabinetry in peppercorn, black granite countertops, along with black granite flooring. Featured on the walls is beautiful ledge stone in gray tones. Also featured is a frameless shower enclosure and niche lined with stone.
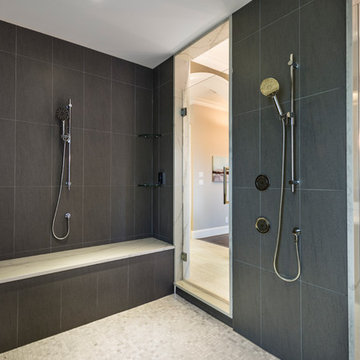
Spectacularly designed home in Langley, BC is customized in every way. Considerations were taken to personalization of every space to the owners' aesthetic taste and their lifestyle. The home features beautiful barrel vault ceilings and a vast open concept floor plan for entertaining. Oversized applications of scale throughout ensure that the special features get the presence they deserve without overpowering the spaces.
Photos: Paul Grdina Photography
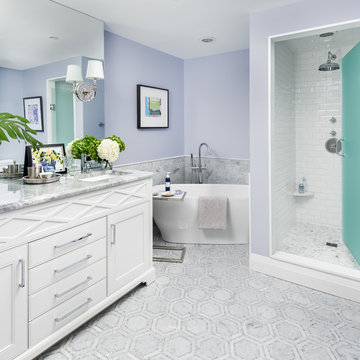
Gillian Jackson
トロントにある中くらいなトランジショナルスタイルのおしゃれなマスターバスルーム (白いキャビネット、置き型浴槽、アルコーブ型シャワー、一体型トイレ 、グレーのタイル、メタルタイル、大理石の床、アンダーカウンター洗面器、大理石の洗面台、グレーの床、開き戸のシャワー、青い壁、落し込みパネル扉のキャビネット) の写真
トロントにある中くらいなトランジショナルスタイルのおしゃれなマスターバスルーム (白いキャビネット、置き型浴槽、アルコーブ型シャワー、一体型トイレ 、グレーのタイル、メタルタイル、大理石の床、アンダーカウンター洗面器、大理石の洗面台、グレーの床、開き戸のシャワー、青い壁、落し込みパネル扉のキャビネット) の写真
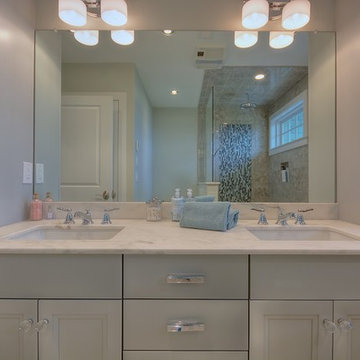
ニューヨークにある高級な中くらいなトランジショナルスタイルのおしゃれなマスターバスルーム (落し込みパネル扉のキャビネット、グレーのキャビネット、オープン型シャワー、一体型トイレ 、グレーのタイル、石タイル、グレーの壁、大理石の床、アンダーカウンター洗面器、大理石の洗面台、白い洗面カウンター、洗面台2つ、造り付け洗面台) の写真
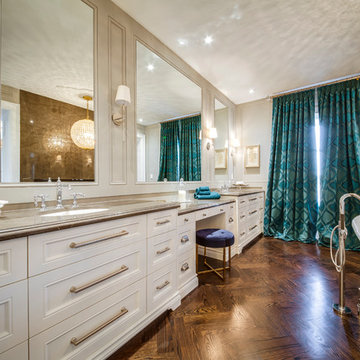
トロントにある広いトランジショナルスタイルのおしゃれなマスターバスルーム (アンダーカウンター洗面器、白いキャビネット、大理石の洗面台、置き型浴槽、一体型トイレ 、グレーのタイル、石タイル、グレーの壁、無垢フローリング、落し込みパネル扉のキャビネット) の写真
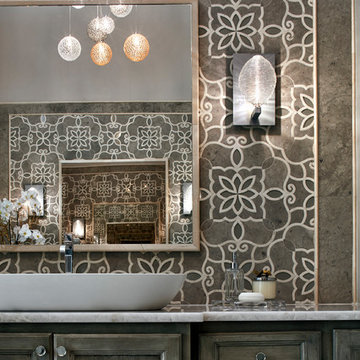
Each vanity in this luxurious master bathroom has a mosaic tile installation of gray stone and frosted glass surrounding the mirrors. To balance all that pattern, I chose quieter options for the mirror, vessel sink, quartzite countertop and custom, recessed panel cabinets. Glass and metal sconces flank the mirror.
Photo by Brian Gassel
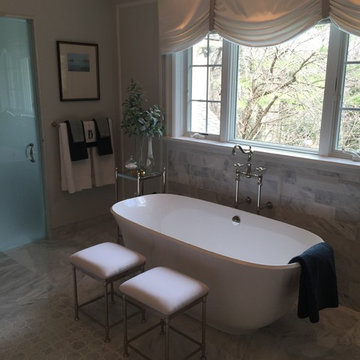
ニューヨークにある高級な広いトランジショナルスタイルのおしゃれなマスターバスルーム (落し込みパネル扉のキャビネット、グレーのキャビネット、置き型浴槽、アルコーブ型シャワー、一体型トイレ 、白いタイル、石タイル、白い壁、大理石の床、アンダーカウンター洗面器、大理石の洗面台) の写真
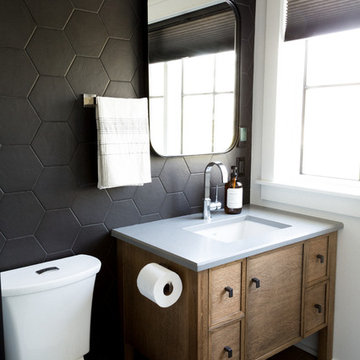
Dark and Moody Masculine Bathroom with a Natural White Oak Vanity, Matte Black Hardware and Backsplash.
Custom Cabinetry: Thorpe Concepts
Photography: Young Glass Photography
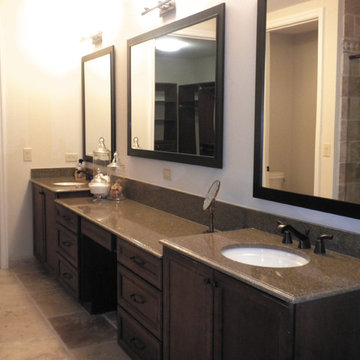
アトランタにあるお手頃価格の中くらいなトランジショナルスタイルのおしゃれなバスルーム (浴槽なし) (落し込みパネル扉のキャビネット、濃色木目調キャビネット、アルコーブ型シャワー、ベージュのタイル、石タイル、白い壁、ライムストーンの床、アンダーカウンター洗面器、御影石の洗面台) の写真
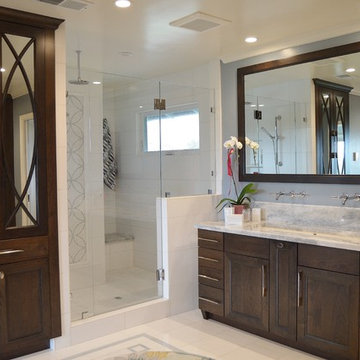
Luxurious master bath
サンフランシスコにある高級な広いトランジショナルスタイルのおしゃれなマスターバスルーム (落し込みパネル扉のキャビネット、濃色木目調キャビネット、アルコーブ型シャワー、白いタイル、石タイル、青い壁、大理石の床、横長型シンク、御影石の洗面台) の写真
サンフランシスコにある高級な広いトランジショナルスタイルのおしゃれなマスターバスルーム (落し込みパネル扉のキャビネット、濃色木目調キャビネット、アルコーブ型シャワー、白いタイル、石タイル、青い壁、大理石の床、横長型シンク、御影石の洗面台) の写真
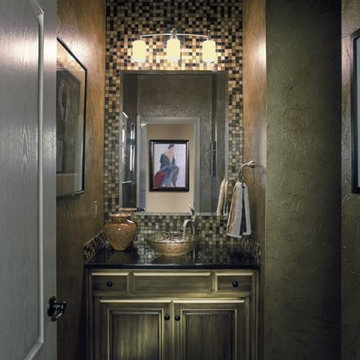
The client called for a general home update. The powder room was bland and boring before Design Connection Inc. gave it some pizzazz. To create this 'jewel box', we faux painted the original cabinet, added a granite countertop with a glass vessel sink and updated faucet. The mosaic tile covering the entire wall makes a dramatic statement - Wow!
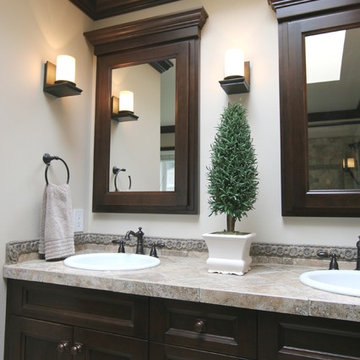
シアトルにある中くらいなトランジショナルスタイルのおしゃれな浴室 (オーバーカウンターシンク、落し込みパネル扉のキャビネット、濃色木目調キャビネット、タイルの洗面台、ベージュのタイル、石タイル、白い壁) の写真
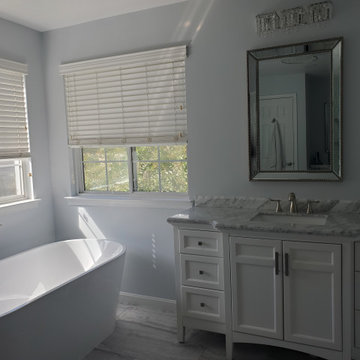
A few minor adjustments to the existing layout gives the client the bathroom of her dreams
ボルチモアにあるお手頃価格の中くらいなトランジショナルスタイルのおしゃれなマスターバスルーム (落し込みパネル扉のキャビネット、白いキャビネット、置き型浴槽、分離型トイレ、白いタイル、石タイル、グレーの壁、磁器タイルの床、アンダーカウンター洗面器、大理石の洗面台、グレーの床、開き戸のシャワー、白い洗面カウンター、シャワーベンチ、洗面台1つ、独立型洗面台) の写真
ボルチモアにあるお手頃価格の中くらいなトランジショナルスタイルのおしゃれなマスターバスルーム (落し込みパネル扉のキャビネット、白いキャビネット、置き型浴槽、分離型トイレ、白いタイル、石タイル、グレーの壁、磁器タイルの床、アンダーカウンター洗面器、大理石の洗面台、グレーの床、開き戸のシャワー、白い洗面カウンター、シャワーベンチ、洗面台1つ、独立型洗面台) の写真
黒いトランジショナルスタイルの浴室・バスルーム (落し込みパネル扉のキャビネット、メタルタイル、石タイル) の写真
1