トランジショナルスタイルの浴室・バスルーム (全タイプのキャビネット扉、ガラスタイル、紫の壁) の写真
絞り込み:
資材コスト
並び替え:今日の人気順
写真 1〜17 枚目(全 17 枚)
1/5

Lavender walls add a soft glow. Very spa like. White Glassos floor tile with silver leaf 1-in tile border. Wall tile from walker Zanger's Moderne collection. Rainshower showerhead with wall mounted hand held shower.
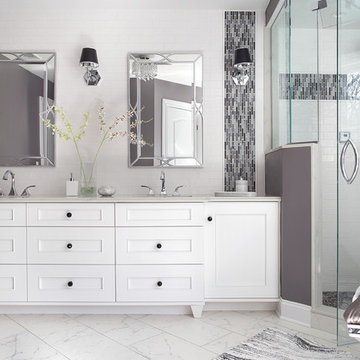
Peter Rymwid Architectural Photography.
A total remodel to the second floor of the home allowed for complete redesign of the master suite including the master bathroom. Priority number one for this new master bath was to create an environment where the client could close the door to escape and recharge. For this an oversized air tub for two and a generous steam shower were absolute necessities. By placing the tub on a bed of flat cut river stone tiles a feeling of floating on a pond is created. The windows above the tub were left unadorned to bring more of the outside in from the private acreage beyond the windows
The same tile is repeated on the shower floor. A large bench tucked into the shower allows the user to stretch out and enjoy the steam. Privacy for this young professional family was also an important feature. A separate commode room mirrors the shape of the shower and a recessed entrance to the bath creates privacy from the bedroom. Easy care porcelain tiles are used on the floor and wall behind the vanity. The same crisp white subway tile pattern is repeated in the shower. A white vanity with strong furniture lines and details provides all the storage you could want. Easy maintenance quartz counter tops repeat the white and grey marble patterned floor tiles. Beautiful framed mirrors reflect light throughout the room. Black crystal knobs adorn the cabinets and continue the black accent details. Polished chrome fittings and light fixtures with crystal accents add to the glam while the black shades and color accents provide the edge. Granite, a rich paint color from Benjamin Moore adds just the right amount of dramatic color to the walls. The subtle glimmer of glass tile and crystal details combined with the black color of the flat stone tile and the cabinet hardware meld the world of glamorous luxury and edgy style.
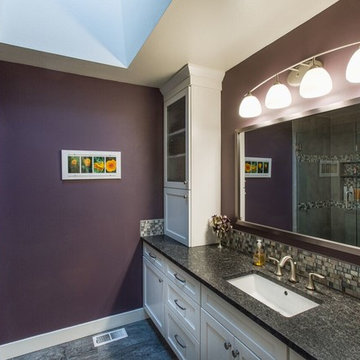
シアトルにある中くらいなトランジショナルスタイルのおしゃれなバスルーム (浴槽なし) (シェーカースタイル扉のキャビネット、白いキャビネット、アルコーブ型シャワー、ガラスタイル、紫の壁、アンダーカウンター洗面器、セラミックタイルの床、グレーの床、開き戸のシャワー) の写真
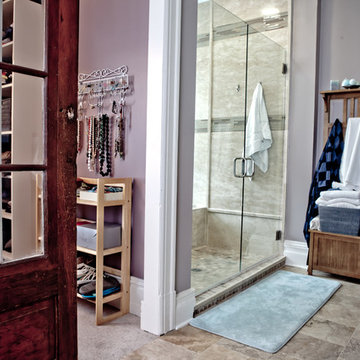
Pam Bredenkamp
セントルイスにある高級なトランジショナルスタイルのおしゃれな浴室 (インセット扉のキャビネット、グレーのキャビネット、ドロップイン型浴槽、シャワー付き浴槽 、一体型トイレ 、ベージュのタイル、ガラスタイル、紫の壁、トラバーチンの床、ベッセル式洗面器、ガラスの洗面台) の写真
セントルイスにある高級なトランジショナルスタイルのおしゃれな浴室 (インセット扉のキャビネット、グレーのキャビネット、ドロップイン型浴槽、シャワー付き浴槽 、一体型トイレ 、ベージュのタイル、ガラスタイル、紫の壁、トラバーチンの床、ベッセル式洗面器、ガラスの洗面台) の写真
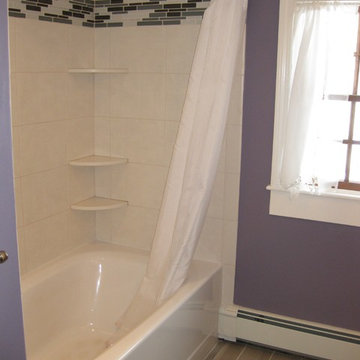
ボストンにあるトランジショナルスタイルのおしゃれな子供用バスルーム (シェーカースタイル扉のキャビネット、白いキャビネット、アルコーブ型浴槽、シャワー付き浴槽 、分離型トイレ、白いタイル、ガラスタイル、紫の壁、磁器タイルの床、アンダーカウンター洗面器、御影石の洗面台、ベージュの床、シャワーカーテン、白い洗面カウンター) の写真
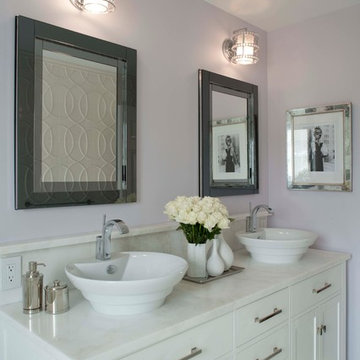
Renovation- teen girl hall bath. REstoration Hardware Vanity. Custom stone top with vessel sinks. Mirrored medicine Cabinets; Crystal beaded sconces and artwork from Trowbridge . Lavender walls
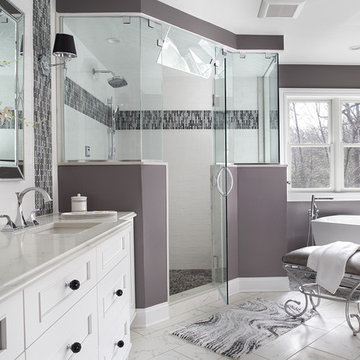
Peter Rymwid Architectural Photography.
A total remodel to the second floor of the home allowed for complete redesign of the master suite including the master bathroom. Priority number one for this new master bath was to create an environment where the client could close the door to escape and recharge. For this an oversized air tub for two and a generous steam shower were absolute necessities. By placing the tub on a bed of flat cut river stone tiles a feeling of floating on a pond is created. The windows above the tub were left unadorned to bring more of the outside in from the private acreage beyond the windows
The same tile is repeated on the shower floor. A large bench tucked into the shower allows the user to stretch out and enjoy the steam. Privacy for this young professional family was also an important feature. A separate commode room mirrors the shape of the shower and a recessed entrance to the bath creates privacy from the bedroom. Easy care porcelain tiles are used on the floor and wall behind the vanity. The same crisp white subway tile pattern is repeated in the shower. A white vanity with strong furniture lines and details provides all the storage you could want. Easy maintenance quartz counter tops repeat the white and grey marble patterned floor tiles. Beautiful framed mirrors reflect light throughout the room. Black crystal knobs adorn the cabinets and continue the black accent details. Polished chrome fittings and light fixtures with crystal accents add to the glam while the black shades and color accents provide the edge. Granite, a rich paint color from Benjamin Moore adds just the right amount of dramatic color to the walls. The subtle glimmer of glass tile and crystal details combined with the black color of the flat stone tile and the cabinet hardware meld the world of glamorous luxury and edgy style.
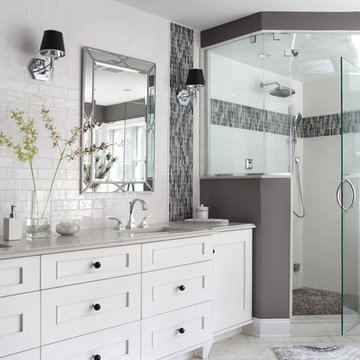
Peter Rymwid Architectural Photography.
A total remodel to the second floor of the home allowed for complete redesign of the master suite including the master bathroom. Priority number one for this new master bath was to create an environment where the client could close the door to escape and recharge. For this an oversized air tub for two and a generous steam shower were absolute necessities. By placing the tub on a bed of flat cut river stone tiles a feeling of floating on a pond is created. The windows above the tub were left unadorned to bring more of the outside in from the private acreage beyond the windows
The same tile is repeated on the shower floor. A large bench tucked into the shower allows the user to stretch out and enjoy the steam. Privacy for this young professional family was also an important feature. A separate commode room mirrors the shape of the shower and a recessed entrance to the bath creates privacy from the bedroom. Easy care porcelain tiles are used on the floor and wall behind the vanity. The same crisp white subway tile pattern is repeated in the shower. A white vanity with strong furniture lines and details provides all the storage you could want. Easy maintenance quartz counter tops repeat the white and grey marble patterned floor tiles. Beautiful framed mirrors reflect light throughout the room. Black crystal knobs adorn the cabinets and continue the black accent details. Polished chrome fittings and light fixtures with crystal accents add to the glam while the black shades and color accents provide the edge. Granite, a rich paint color from Benjamin Moore adds just the right amount of dramatic color to the walls. The subtle glimmer of glass tile and crystal details combined with the black color of the flat stone tile and the cabinet hardware meld the world of glamorous luxury and edgy style.
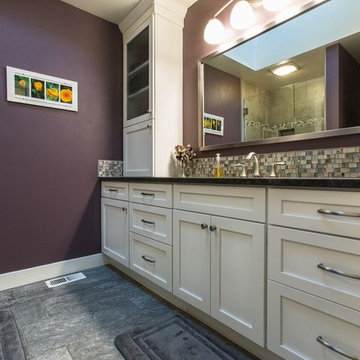
シアトルにある中くらいなトランジショナルスタイルのおしゃれなバスルーム (浴槽なし) (シェーカースタイル扉のキャビネット、白いキャビネット、アルコーブ型シャワー、ガラスタイル、紫の壁、アンダーカウンター洗面器) の写真
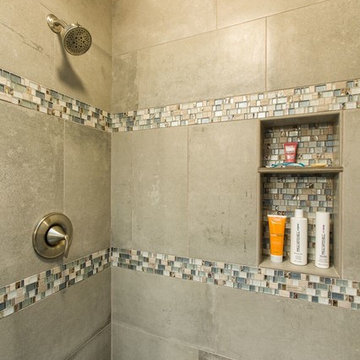
シアトルにある中くらいなトランジショナルスタイルのおしゃれなバスルーム (浴槽なし) (シェーカースタイル扉のキャビネット、白いキャビネット、アルコーブ型シャワー、ガラスタイル、紫の壁、アンダーカウンター洗面器) の写真
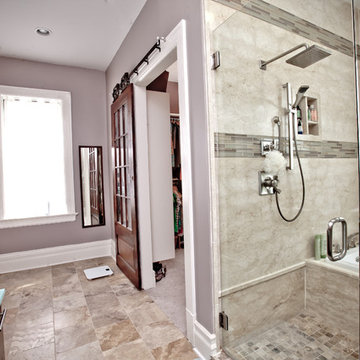
Pam Bredenkamp
セントルイスにある高級なトランジショナルスタイルのおしゃれな浴室 (インセット扉のキャビネット、グレーのキャビネット、ドロップイン型浴槽、シャワー付き浴槽 、一体型トイレ 、ベージュのタイル、ガラスタイル、紫の壁、トラバーチンの床、ベッセル式洗面器、ガラスの洗面台) の写真
セントルイスにある高級なトランジショナルスタイルのおしゃれな浴室 (インセット扉のキャビネット、グレーのキャビネット、ドロップイン型浴槽、シャワー付き浴槽 、一体型トイレ 、ベージュのタイル、ガラスタイル、紫の壁、トラバーチンの床、ベッセル式洗面器、ガラスの洗面台) の写真
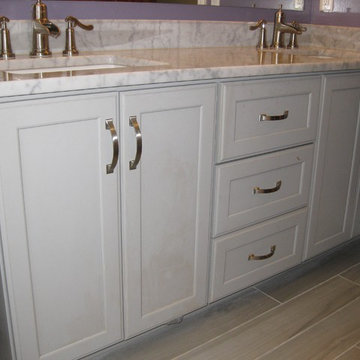
ボストンにあるトランジショナルスタイルのおしゃれな子供用バスルーム (シェーカースタイル扉のキャビネット、白いキャビネット、アルコーブ型浴槽、シャワー付き浴槽 、分離型トイレ、白いタイル、ガラスタイル、紫の壁、磁器タイルの床、アンダーカウンター洗面器、御影石の洗面台、ベージュの床、シャワーカーテン、白い洗面カウンター) の写真
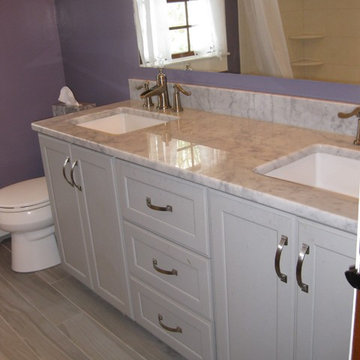
ボストンにあるトランジショナルスタイルのおしゃれな子供用バスルーム (シェーカースタイル扉のキャビネット、白いキャビネット、アルコーブ型浴槽、シャワー付き浴槽 、分離型トイレ、白いタイル、ガラスタイル、紫の壁、磁器タイルの床、アンダーカウンター洗面器、御影石の洗面台、ベージュの床、シャワーカーテン、白い洗面カウンター) の写真
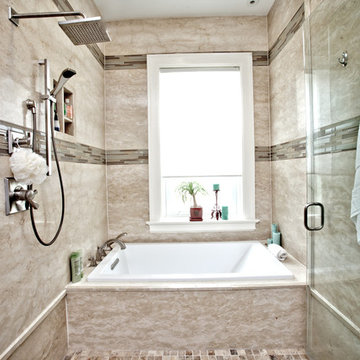
Pam Bredenkamp
セントルイスにある高級なトランジショナルスタイルのおしゃれな浴室 (インセット扉のキャビネット、グレーのキャビネット、ドロップイン型浴槽、シャワー付き浴槽 、一体型トイレ 、ベージュのタイル、ガラスタイル、紫の壁、トラバーチンの床、ベッセル式洗面器、ガラスの洗面台) の写真
セントルイスにある高級なトランジショナルスタイルのおしゃれな浴室 (インセット扉のキャビネット、グレーのキャビネット、ドロップイン型浴槽、シャワー付き浴槽 、一体型トイレ 、ベージュのタイル、ガラスタイル、紫の壁、トラバーチンの床、ベッセル式洗面器、ガラスの洗面台) の写真
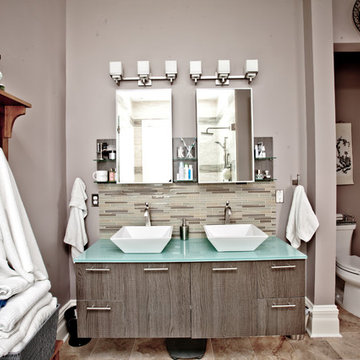
Pam Bredenkamp
セントルイスにある高級なトランジショナルスタイルのおしゃれな浴室 (インセット扉のキャビネット、グレーのキャビネット、ドロップイン型浴槽、シャワー付き浴槽 、一体型トイレ 、ベージュのタイル、ガラスタイル、紫の壁、トラバーチンの床、ベッセル式洗面器、ガラスの洗面台) の写真
セントルイスにある高級なトランジショナルスタイルのおしゃれな浴室 (インセット扉のキャビネット、グレーのキャビネット、ドロップイン型浴槽、シャワー付き浴槽 、一体型トイレ 、ベージュのタイル、ガラスタイル、紫の壁、トラバーチンの床、ベッセル式洗面器、ガラスの洗面台) の写真
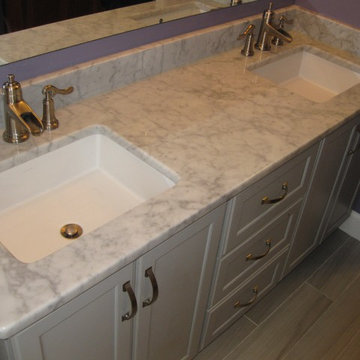
ボストンにあるトランジショナルスタイルのおしゃれな子供用バスルーム (シェーカースタイル扉のキャビネット、白いキャビネット、アルコーブ型浴槽、シャワー付き浴槽 、分離型トイレ、白いタイル、ガラスタイル、紫の壁、磁器タイルの床、アンダーカウンター洗面器、御影石の洗面台、ベージュの床、シャワーカーテン、白い洗面カウンター) の写真
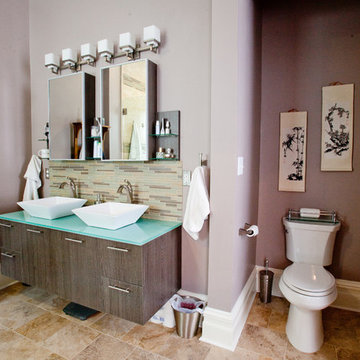
Pam Bredenkamp
セントルイスにある高級なトランジショナルスタイルのおしゃれな浴室 (インセット扉のキャビネット、グレーのキャビネット、ドロップイン型浴槽、シャワー付き浴槽 、一体型トイレ 、ベージュのタイル、ガラスタイル、紫の壁、トラバーチンの床、ベッセル式洗面器、ガラスの洗面台) の写真
セントルイスにある高級なトランジショナルスタイルのおしゃれな浴室 (インセット扉のキャビネット、グレーのキャビネット、ドロップイン型浴槽、シャワー付き浴槽 、一体型トイレ 、ベージュのタイル、ガラスタイル、紫の壁、トラバーチンの床、ベッセル式洗面器、ガラスの洗面台) の写真
トランジショナルスタイルの浴室・バスルーム (全タイプのキャビネット扉、ガラスタイル、紫の壁) の写真
1