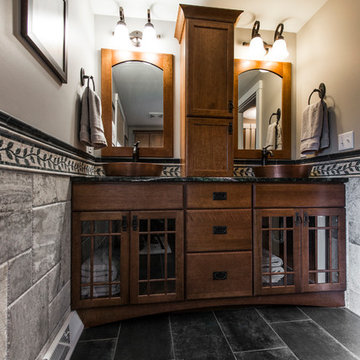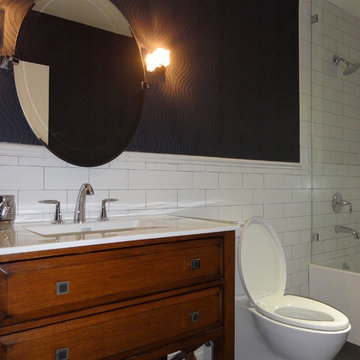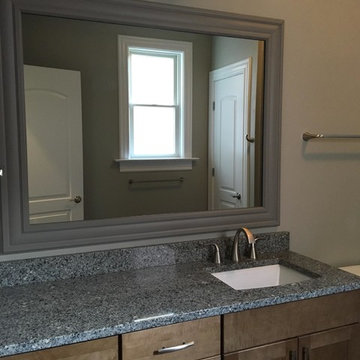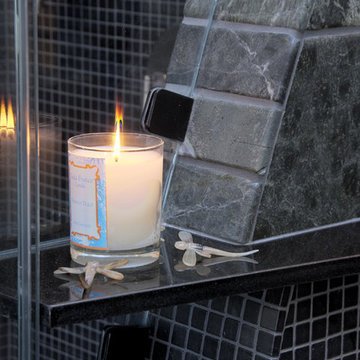黒いトランジショナルスタイルの浴室・バスルーム (中間色木目調キャビネット、スレートの床、クッションフロア) の写真
絞り込み:
資材コスト
並び替え:今日の人気順
写真 1〜4 枚目(全 4 枚)

ミルウォーキーにある広いトランジショナルスタイルのおしゃれなバスルーム (浴槽なし) (シェーカースタイル扉のキャビネット、中間色木目調キャビネット、アルコーブ型浴槽、シャワー付き浴槽 、分離型トイレ、グレーのタイル、スレートタイル、ベージュの壁、スレートの床、ベッセル式洗面器、御影石の洗面台) の写真

This is the guest bathroom - the only one in the house that is not an en-suite bath.
Bathtub by Michelle. Shower glass by Coconut Grove Glass & Window Company. Chrome Kohler fixtures. Subway tiles are 4x8 Imperial Brite White Matte tiles and baseboard from tileshop.com with charcoal gray grout. Floors are Montauk Black Brazilian slate tiles in 12x24. Walls are covered in black Zara wallpaper by Graham & Brown. Vanity is Sagehill Designs Casual Essence with custom hardware. Vanity lighting is TransGlobe Lighting crystal wall sconce in chrome. Vanity mirror is 31" Helsinki Oval Tilting Mirror - Chrome.

ワシントンD.C.にあるお手頃価格の中くらいなトランジショナルスタイルのおしゃれな子供用バスルーム (シェーカースタイル扉のキャビネット、中間色木目調キャビネット、アルコーブ型浴槽、シャワー付き浴槽 、分離型トイレ、ベージュのタイル、グレーのタイル、石タイル、グレーの壁、スレートの床、アンダーカウンター洗面器、御影石の洗面台) の写真

Frameless Starphire glass follows the curving lines of a tiled enclosure wall, held by simple metal clips. A black granite shelf is used to separate the mosaic tile from the larger field tile above, while also creating a niche for a candle.
黒いトランジショナルスタイルの浴室・バスルーム (中間色木目調キャビネット、スレートの床、クッションフロア) の写真
1