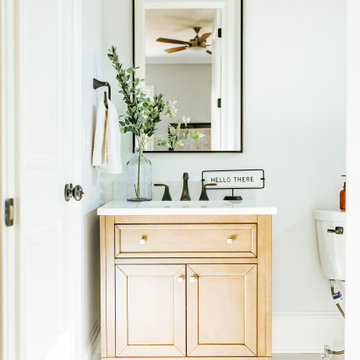トランジショナルスタイルの浴室・バスルーム (中間色木目調キャビネット、オレンジのキャビネット) の写真
絞り込み:
資材コスト
並び替え:今日の人気順
写真 1〜20 枚目(全 15,570 枚)
1/4

Interior Design: Allard + Roberts Interior Design
Construction: K Enterprises
Photography: David Dietrich Photography
他の地域にある高級な中くらいなトランジショナルスタイルのおしゃれなマスターバスルーム (中間色木目調キャビネット、ダブルシャワー、分離型トイレ、グレーのタイル、セラミックタイル、白い壁、セラミックタイルの床、アンダーカウンター洗面器、クオーツストーンの洗面台、グレーの床、開き戸のシャワー、白い洗面カウンター、シェーカースタイル扉のキャビネット) の写真
他の地域にある高級な中くらいなトランジショナルスタイルのおしゃれなマスターバスルーム (中間色木目調キャビネット、ダブルシャワー、分離型トイレ、グレーのタイル、セラミックタイル、白い壁、セラミックタイルの床、アンダーカウンター洗面器、クオーツストーンの洗面台、グレーの床、開き戸のシャワー、白い洗面カウンター、シェーカースタイル扉のキャビネット) の写真

他の地域にあるトランジショナルスタイルのおしゃれな浴室 (シェーカースタイル扉のキャビネット、中間色木目調キャビネット、コーナー設置型シャワー、グレーのタイル、グレーの壁、アンダーカウンター洗面器、グレーの床、開き戸のシャワー、白い洗面カウンター、洗面台2つ、造り付け洗面台) の写真

シカゴにあるお手頃価格の小さなトランジショナルスタイルのおしゃれな子供用バスルーム (シェーカースタイル扉のキャビネット、中間色木目調キャビネット、アルコーブ型浴槽、白いタイル、セラミックタイルの床、アンダーカウンター洗面器、クオーツストーンの洗面台、グレーの床、グレーの洗面カウンター、洗面台2つ、造り付け洗面台) の写真

フィラデルフィアにある広いトランジショナルスタイルのおしゃれなマスターバスルーム (中間色木目調キャビネット、コーナー設置型シャワー、白いタイル、サブウェイタイル、白い壁、アンダーカウンター洗面器、人工大理石カウンター、マルチカラーの床、開き戸のシャワー、白い洗面カウンター、フラットパネル扉のキャビネット) の写真

Open walnut vanity with brass faucets and a large alcove shower.
Photos by Chris Veith
ニューヨークにある中くらいなトランジショナルスタイルのおしゃれなマスターバスルーム (シェーカースタイル扉のキャビネット、中間色木目調キャビネット、アルコーブ型シャワー、分離型トイレ、白いタイル、ベージュの壁、磁器タイルの床、アンダーカウンター洗面器、珪岩の洗面台、黒い床、開き戸のシャワー、白い洗面カウンター) の写真
ニューヨークにある中くらいなトランジショナルスタイルのおしゃれなマスターバスルーム (シェーカースタイル扉のキャビネット、中間色木目調キャビネット、アルコーブ型シャワー、分離型トイレ、白いタイル、ベージュの壁、磁器タイルの床、アンダーカウンター洗面器、珪岩の洗面台、黒い床、開き戸のシャワー、白い洗面カウンター) の写真

シアトルにあるトランジショナルスタイルのおしゃれな浴室 (フラットパネル扉のキャビネット、中間色木目調キャビネット、バリアフリー、青いタイル、グレーの壁、アンダーカウンター洗面器、白い床、オープンシャワー、白い洗面カウンター、洗面台2つ、独立型洗面台、壁紙) の写真

シカゴにある高級な広いトランジショナルスタイルのおしゃれなマスターバスルーム (フラットパネル扉のキャビネット、中間色木目調キャビネット、コーナー設置型シャワー、白いタイル、大理石タイル、白い壁、大理石の床、オーバーカウンターシンク、クオーツストーンの洗面台、白い床、開き戸のシャワー、白い洗面カウンター、シャワーベンチ、洗面台2つ、造り付け洗面台) の写真

アトランタにあるトランジショナルスタイルのおしゃれな浴室 (落し込みパネル扉のキャビネット、中間色木目調キャビネット、白い壁、アンダーカウンター洗面器、グレーの床、白い洗面カウンター、洗面台1つ、独立型洗面台) の写真

フィラデルフィアにあるお手頃価格の中くらいなトランジショナルスタイルのおしゃれな子供用バスルーム (シェーカースタイル扉のキャビネット、中間色木目調キャビネット、アルコーブ型浴槽、シャワー付き浴槽 、分離型トイレ、青いタイル、サブウェイタイル、ベージュの壁、磁器タイルの床、アンダーカウンター洗面器、クオーツストーンの洗面台、グレーの床、シャワーカーテン、白い洗面カウンター、洗面台1つ、造り付け洗面台) の写真

This project was a complete gut remodel of the owner's childhood home. They demolished it and rebuilt it as a brand-new two-story home to house both her retired parents in an attached ADU in-law unit, as well as her own family of six. Though there is a fire door separating the ADU from the main house, it is often left open to create a truly multi-generational home. For the design of the home, the owner's one request was to create something timeless, and we aimed to honor that.

©Jeff Herr Photography, Inc.
アトランタにあるトランジショナルスタイルのおしゃれなマスターバスルーム (シェーカースタイル扉のキャビネット、中間色木目調キャビネット、白い壁、横長型シンク、黒い床、白い洗面カウンター、洗面台2つ、独立型洗面台、塗装板張りの壁) の写真
アトランタにあるトランジショナルスタイルのおしゃれなマスターバスルーム (シェーカースタイル扉のキャビネット、中間色木目調キャビネット、白い壁、横長型シンク、黒い床、白い洗面カウンター、洗面台2つ、独立型洗面台、塗装板張りの壁) の写真

中くらいなトランジショナルスタイルのおしゃれなマスターバスルーム (中間色木目調キャビネット、置き型浴槽、アルコーブ型シャワー、白いタイル、サブウェイタイル、白い壁、ベッセル式洗面器、ベージュの床、白い洗面カウンター) の写真

A modern yet welcoming master bathroom with . Photographed by Thomas Kuoh Photography.
サンフランシスコにある高級な中くらいなトランジショナルスタイルのおしゃれなマスターバスルーム (中間色木目調キャビネット、白いタイル、石タイル、白い壁、大理石の床、一体型シンク、クオーツストーンの洗面台、白い床、白い洗面カウンター、フラットパネル扉のキャビネット) の写真
サンフランシスコにある高級な中くらいなトランジショナルスタイルのおしゃれなマスターバスルーム (中間色木目調キャビネット、白いタイル、石タイル、白い壁、大理石の床、一体型シンク、クオーツストーンの洗面台、白い床、白い洗面カウンター、フラットパネル扉のキャビネット) の写真

photo credit: Haris Kenjar
Tabarka tile floor.
Rejuvenation sink + mirror.
Arteriors lighting.
アルバカーキにあるトランジショナルスタイルのおしゃれなバスルーム (浴槽なし) (白いタイル、壁付け型シンク、マルチカラーの床、中間色木目調キャビネット、コーナー設置型シャワー、セラミックタイル、白い壁、テラコッタタイルの床、開き戸のシャワー) の写真
アルバカーキにあるトランジショナルスタイルのおしゃれなバスルーム (浴槽なし) (白いタイル、壁付け型シンク、マルチカラーの床、中間色木目調キャビネット、コーナー設置型シャワー、セラミックタイル、白い壁、テラコッタタイルの床、開き戸のシャワー) の写真

チャールストンにあるトランジショナルスタイルのおしゃれなマスターバスルーム (中間色木目調キャビネット、置き型浴槽、黒いタイル、大理石タイル、大理石の床、ベッセル式洗面器、クオーツストーンの洗面台、白い床、開き戸のシャワー、白い洗面カウンター、フローティング洗面台、フラットパネル扉のキャビネット) の写真

An elegant bathroom with bespoke cabinet, back-lit quartzite stone counter, white & gold koi wallpaper.
他の地域にあるラグジュアリーな広いトランジショナルスタイルのおしゃれな浴室 (インセット扉のキャビネット、中間色木目調キャビネット、コーナー設置型シャワー、一体型トイレ 、石スラブタイル、淡色無垢フローリング、オーバーカウンターシンク、珪岩の洗面台、開き戸のシャワー、白い洗面カウンター、洗面台1つ、造り付け洗面台、壁紙) の写真
他の地域にあるラグジュアリーな広いトランジショナルスタイルのおしゃれな浴室 (インセット扉のキャビネット、中間色木目調キャビネット、コーナー設置型シャワー、一体型トイレ 、石スラブタイル、淡色無垢フローリング、オーバーカウンターシンク、珪岩の洗面台、開き戸のシャワー、白い洗面カウンター、洗面台1つ、造り付け洗面台、壁紙) の写真

他の地域にあるトランジショナルスタイルのおしゃれなマスターバスルーム (シェーカースタイル扉のキャビネット、中間色木目調キャビネット、青いタイル、大理石の床、アンダーカウンター洗面器、クオーツストーンの洗面台、オープンシャワー、白い洗面カウンター、洗面台2つ、造り付け洗面台) の写真

© Lassiter Photography | ReVisionCharlotte.com
シャーロットにあるお手頃価格の小さなトランジショナルスタイルのおしゃれなマスターバスルーム (落し込みパネル扉のキャビネット、中間色木目調キャビネット、アルコーブ型シャワー、分離型トイレ、白いタイル、セラミックタイル、ベージュの壁、磁器タイルの床、アンダーカウンター洗面器、クオーツストーンの洗面台、白い床、開き戸のシャワー、白い洗面カウンター、ニッチ、洗面台1つ、造り付け洗面台) の写真
シャーロットにあるお手頃価格の小さなトランジショナルスタイルのおしゃれなマスターバスルーム (落し込みパネル扉のキャビネット、中間色木目調キャビネット、アルコーブ型シャワー、分離型トイレ、白いタイル、セラミックタイル、ベージュの壁、磁器タイルの床、アンダーカウンター洗面器、クオーツストーンの洗面台、白い床、開き戸のシャワー、白い洗面カウンター、ニッチ、洗面台1つ、造り付け洗面台) の写真

This remodeled bathroom is full a hall bathroom and the homeowner desired a more dramatic space. The navy walls and floor to ceiling blush velvet shower curtain create drama! We used a traditional walnut raised panel vanity with a marble countertop and drop in sink. The modern lamp and round mirror add interest and whimsy!

We undertook a comprehensive bathroom remodel to improve the functionality and aesthetics of the space. To create a more open and spacious layout, we expanded the room by 2 feet, shifted the door, and reconfigured the entire layout. We utilized a variety of high-quality materials to create a simple but timeless finish palette, including a custom 96” warm wood-tone custom-made vanity by Draftwood Design, Silestone Cincel Gray quartz countertops, Hexagon Dolomite Bianco floor tiles, and Natural Dolomite Bianco wall tiles.
トランジショナルスタイルの浴室・バスルーム (中間色木目調キャビネット、オレンジのキャビネット) の写真
1