木目調のトランジショナルスタイルの浴室・バスルーム (茶色いキャビネット、全タイプのキャビネット扉) の写真
絞り込み:
資材コスト
並び替え:今日の人気順
写真 1〜20 枚目(全 34 枚)
1/5
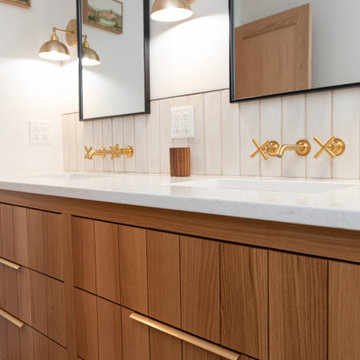
Bathroom Remodel with modern touches- black and gold hardware, shower door with black horizontal lines and trim and double vanity.
他の地域にあるトランジショナルスタイルのおしゃれな浴室 (家具調キャビネット、茶色いキャビネット、ベージュのタイル、サブウェイタイル、白い壁、セラミックタイルの床、グレーの床、白い洗面カウンター、洗面台2つ、独立型洗面台) の写真
他の地域にあるトランジショナルスタイルのおしゃれな浴室 (家具調キャビネット、茶色いキャビネット、ベージュのタイル、サブウェイタイル、白い壁、セラミックタイルの床、グレーの床、白い洗面カウンター、洗面台2つ、独立型洗面台) の写真

オレンジカウンティにあるトランジショナルスタイルのおしゃれなマスターバスルーム (茶色いキャビネット、置き型浴槽、洗い場付きシャワー、ベージュの壁、大理石の床、アンダーカウンター洗面器、大理石の洗面台、マルチカラーの床、開き戸のシャワー、マルチカラーの洗面カウンター、洗面台2つ、造り付け洗面台、落し込みパネル扉のキャビネット) の写真
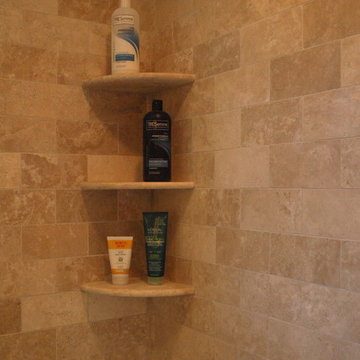
Travertine corner shelves fit beautifully without drawing attention and blending right in while also providing plenty of shelf space.
ニューアークにあるお手頃価格の中くらいなトランジショナルスタイルのおしゃれなマスターバスルーム (フラットパネル扉のキャビネット、茶色いキャビネット、アルコーブ型浴槽、シャワー付き浴槽 、一体型トイレ 、ベージュのタイル、トラバーチンタイル、ベージュの壁、セラミックタイルの床、アンダーカウンター洗面器、御影石の洗面台、ベージュの床、引戸のシャワー) の写真
ニューアークにあるお手頃価格の中くらいなトランジショナルスタイルのおしゃれなマスターバスルーム (フラットパネル扉のキャビネット、茶色いキャビネット、アルコーブ型浴槽、シャワー付き浴槽 、一体型トイレ 、ベージュのタイル、トラバーチンタイル、ベージュの壁、セラミックタイルの床、アンダーカウンター洗面器、御影石の洗面台、ベージュの床、引戸のシャワー) の写真
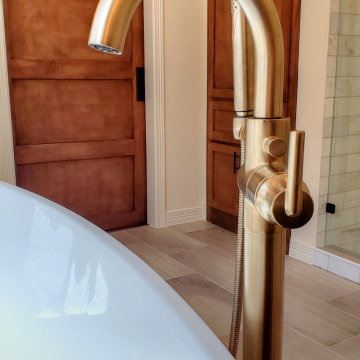
ヒューストンにあるラグジュアリーな広いトランジショナルスタイルのおしゃれなマスターバスルーム (シェーカースタイル扉のキャビネット、茶色いキャビネット、置き型浴槽、アルコーブ型シャワー、白いタイル、大理石タイル、ベージュの壁、磁器タイルの床、オーバーカウンターシンク、クオーツストーンの洗面台、ベージュの床、開き戸のシャワー、白い洗面カウンター、洗面台1つ、造り付け洗面台) の写真
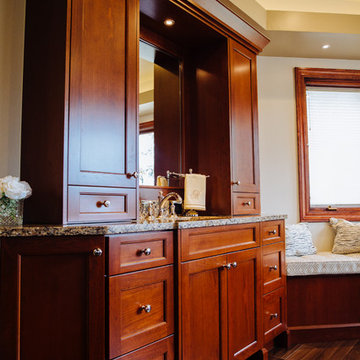
The sink cabinet was pulled forward to give client more counter space. adding toe kick around the bump out adds the extra furniture detail.
デンバーにある高級な巨大なトランジショナルスタイルのおしゃれなマスターバスルーム (レイズドパネル扉のキャビネット、茶色いキャビネット、ダブルシャワー、一体型トイレ 、ベージュのタイル、磁器タイル、ベージュの壁、磁器タイルの床、アンダーカウンター洗面器、クオーツストーンの洗面台、茶色い床、開き戸のシャワー) の写真
デンバーにある高級な巨大なトランジショナルスタイルのおしゃれなマスターバスルーム (レイズドパネル扉のキャビネット、茶色いキャビネット、ダブルシャワー、一体型トイレ 、ベージュのタイル、磁器タイル、ベージュの壁、磁器タイルの床、アンダーカウンター洗面器、クオーツストーンの洗面台、茶色い床、開き戸のシャワー) の写真
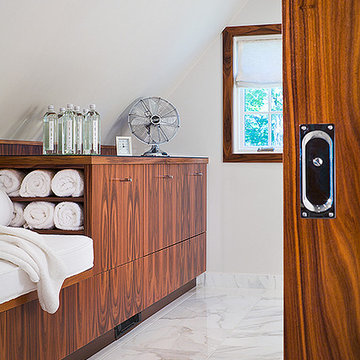
beyond the sliding rosewood and frosted glass door is the large wet room....shower room complete with rosewood bench seating and storage. the most luxurious wet room I have ever designed.
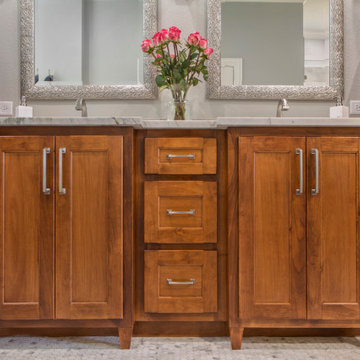
The gorgeous stain of the cabinets provides eye-catching contrast against the gray walls and Calcatta tile flooring. Satin nickel hardware compliments the color selection and ties the design together.
Final photos by www.impressia.net
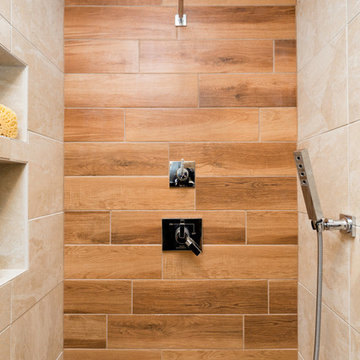
These homeowners trusted us to design a master bath that better used the space with modern finishes that made the room feel warm and inviting. Enjoy the transformation! Photography by Jake Boyd Photo.
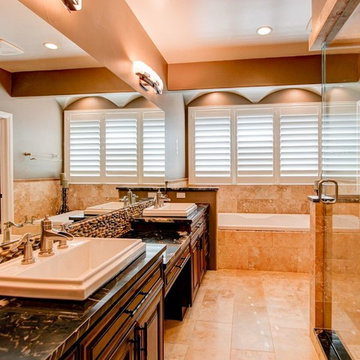
デンバーにあるラグジュアリーな広いトランジショナルスタイルのおしゃれなマスターバスルーム (レイズドパネル扉のキャビネット、茶色いキャビネット、ドロップイン型浴槽、ダブルシャワー、一体型トイレ 、ベージュのタイル、トラバーチンタイル、ベージュの壁、トラバーチンの床、オーバーカウンターシンク、御影石の洗面台、ベージュの床) の写真
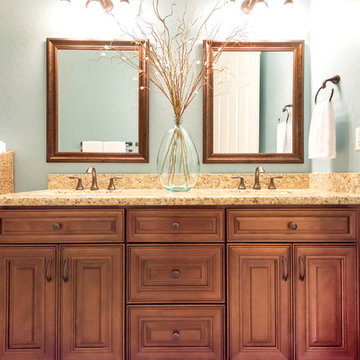
フェニックスにあるお手頃価格の中くらいなトランジショナルスタイルのおしゃれな子供用バスルーム (茶色いキャビネット、ドロップイン型浴槽、シャワー付き浴槽 、ベージュのタイル、磁器タイル、青い壁、磁器タイルの床、アンダーカウンター洗面器、御影石の洗面台、レイズドパネル扉のキャビネット、分離型トイレ、ベージュの床、開き戸のシャワー) の写真
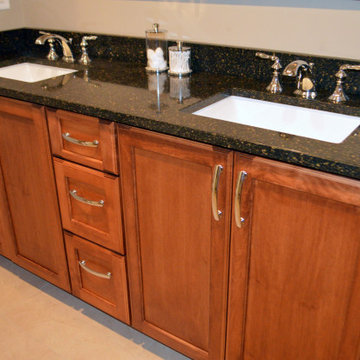
This transitional style bathroom in Springfield, VA features Welshpool Black Cambria. The vanity is Tedd Wood Fine Cabinetry with a Capitol Flat Panel door style in Auburn stain. The faucets are Kohler Devonshire.
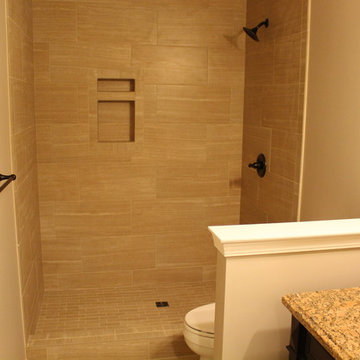
Incredible large basement bathroom with walk in shower. Large porcelain wall and floor tiles used.
デトロイトにある広いトランジショナルスタイルのおしゃれな浴室 (落し込みパネル扉のキャビネット、茶色いキャビネット、オープン型シャワー、分離型トイレ、ベージュのタイル、磁器タイル、ベージュの壁、磁器タイルの床、アンダーカウンター洗面器、御影石の洗面台) の写真
デトロイトにある広いトランジショナルスタイルのおしゃれな浴室 (落し込みパネル扉のキャビネット、茶色いキャビネット、オープン型シャワー、分離型トイレ、ベージュのタイル、磁器タイル、ベージュの壁、磁器タイルの床、アンダーカウンター洗面器、御影石の洗面台) の写真
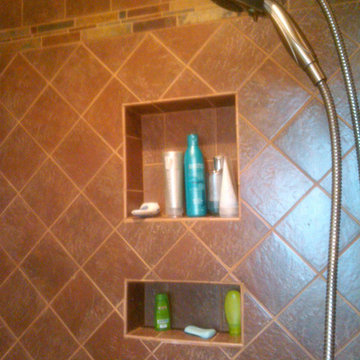
他の地域にあるトランジショナルスタイルのおしゃれなマスターバスルーム (レイズドパネル扉のキャビネット、茶色いキャビネット、ドロップイン型浴槽、オープン型シャワー、茶色いタイル、セラミックタイル) の写真
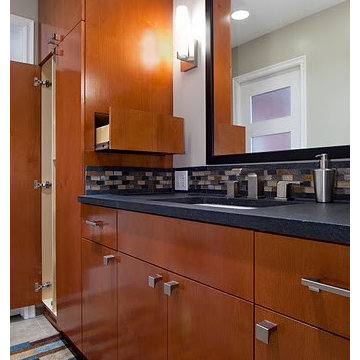
ロサンゼルスにあるお手頃価格の中くらいなトランジショナルスタイルのおしゃれなマスターバスルーム (フラットパネル扉のキャビネット、茶色いキャビネット、ベージュのタイル、茶色いタイル、グレーのタイル、石タイル、白い壁、セラミックタイルの床、アンダーカウンター洗面器、クオーツストーンの洗面台、グレーの床) の写真
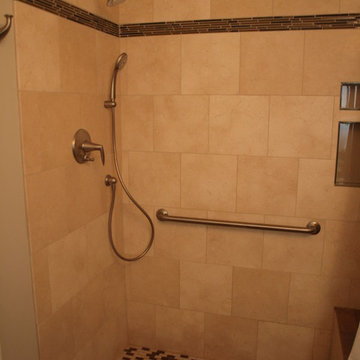
フィラデルフィアにある中くらいなトランジショナルスタイルのおしゃれな子供用バスルーム (フラットパネル扉のキャビネット、茶色いキャビネット、分離型トイレ、茶色いタイル、セラミックタイル、グレーの壁、セラミックタイルの床、アンダーカウンター洗面器、珪岩の洗面台) の写真
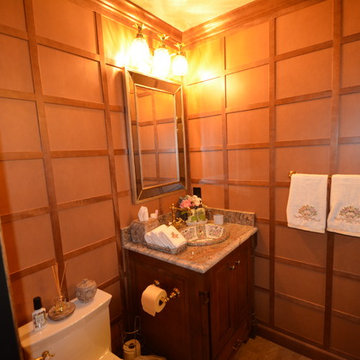
タンパにある高級な小さなトランジショナルスタイルのおしゃれなバスルーム (浴槽なし) (レイズドパネル扉のキャビネット、茶色いキャビネット、一体型トイレ 、茶色い壁、磁器タイルの床、ベッセル式洗面器、御影石の洗面台、茶色い床) の写真
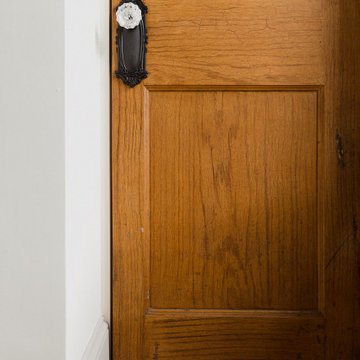
オタワにある小さなトランジショナルスタイルのおしゃれな浴室 (シェーカースタイル扉のキャビネット、茶色いキャビネット、アルコーブ型浴槽、アルコーブ型シャワー、一体型トイレ 、白いタイル、セラミックタイル、白い壁、セメントタイルの床、アンダーカウンター洗面器、クオーツストーンの洗面台、白い床、シャワーカーテン、白い洗面カウンター、ニッチ、洗面台1つ、造り付け洗面台、三角天井) の写真
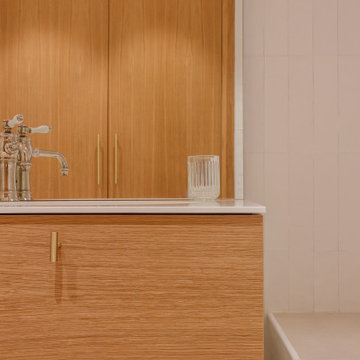
L’objectif de cette rénovation a été de réunir deux appartements distincts en un espace familial harmonieux. Notre avons dû redéfinir la configuration de cet ancien appartement niçois pour gagner en clarté. Aucune cloison n’a été épargnée.
L’ancien salon et l’ancienne chambre parentale ont été réunis pour créer un double séjour comprenant la cuisine dinatoire et le salon. La cuisine caractérisée par l’association du chêne et du Terrazzo a été organisée autour de la table à manger en noyer. Ce double séjour a été délimité par un parquet en chêne, posé en pointe de Hongrie. Pour y ajouter une touche de caractère, nos artisans staffeurs ont réalisé un travail remarquable sur les corniches ainsi que sur les cimaises pour y incorporer des miroirs.
Un peu à l’écart, l’ancien studio s’est transformé en chambre parentale comprenant un bureau dans la continuité du dressing, tous deux séparés visuellement par des tasseaux de bois. L’ancienne cuisine a été remplacée par une première chambre d’enfant, pensée autour du sport. Une seconde chambre d’enfant a été réalisée autour de l’univers des dinosaures.
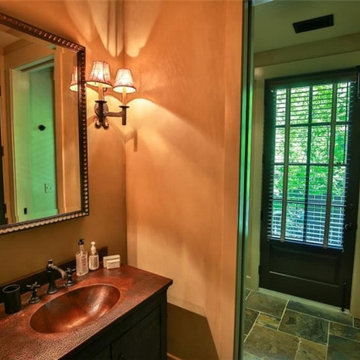
ワシントンD.C.にあるラグジュアリーな中くらいなトランジショナルスタイルのおしゃれなバスルーム (浴槽なし) (シェーカースタイル扉のキャビネット、茶色いキャビネット、セラミックタイルの床、一体型シンク、人工大理石カウンター、白い洗面カウンター、洗面台1つ、独立型洗面台) の写真
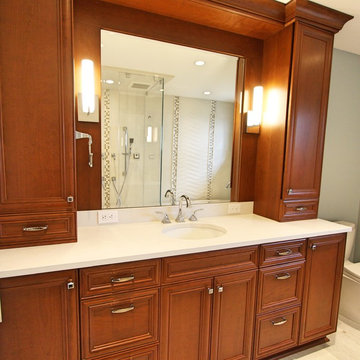
This master bathroom was designed to create a relaxing spa-like space in an urban oasis with city views. The room features a glass enclosed frameless shower with a wavy tile and mosaic pattern that is duplicated on wall with the soaking tub and floor mount tub filler. The steam shower has shower head, rain head, hand shower and multiple body sprays all in chrome. The small, yet tranquil space also includes a single sink, spacious cherry wood vanity with framed beveled glass mirror and chrome vanity lights.
木目調のトランジショナルスタイルの浴室・バスルーム (茶色いキャビネット、全タイプのキャビネット扉) の写真
1