高級なトランジショナルスタイルの浴室・バスルーム (ベージュのキャビネット、オープンシャワー) の写真
絞り込み:
資材コスト
並び替え:今日の人気順
写真 1〜20 枚目(全 114 枚)
1/5

Barrier free bathroom for total accessibility. Transitional styling with tile wainscotting.
オタワにある高級な中くらいなトランジショナルスタイルのおしゃれなマスターバスルーム (落し込みパネル扉のキャビネット、ベージュのキャビネット、バリアフリー、分離型トイレ、白いタイル、サブウェイタイル、青い壁、磁器タイルの床、アンダーカウンター洗面器、クオーツストーンの洗面台、グレーの床、オープンシャワー、白い洗面カウンター、ニッチ、洗面台1つ、造り付け洗面台、羽目板の壁) の写真
オタワにある高級な中くらいなトランジショナルスタイルのおしゃれなマスターバスルーム (落し込みパネル扉のキャビネット、ベージュのキャビネット、バリアフリー、分離型トイレ、白いタイル、サブウェイタイル、青い壁、磁器タイルの床、アンダーカウンター洗面器、クオーツストーンの洗面台、グレーの床、オープンシャワー、白い洗面カウンター、ニッチ、洗面台1つ、造り付け洗面台、羽目板の壁) の写真
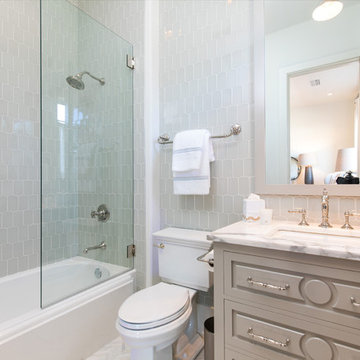
バーミングハムにある高級な中くらいなトランジショナルスタイルのおしゃれな子供用バスルーム (家具調キャビネット、ベージュのキャビネット、アルコーブ型浴槽、アルコーブ型シャワー、分離型トイレ、白いタイル、セラミックタイル、白い壁、大理石の床、アンダーカウンター洗面器、大理石の洗面台、白い床、オープンシャワー、白い洗面カウンター) の写真
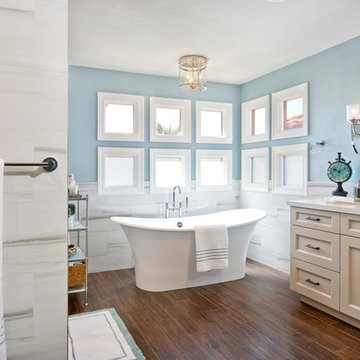
Porcelain Tile - white marble. Wood look tile. Completed in Del Mar Ca
サンディエゴにある高級な広いトランジショナルスタイルのおしゃれなマスターバスルーム (落し込みパネル扉のキャビネット、ベージュのキャビネット、置き型浴槽、一体型トイレ 、白いタイル、磁器タイル、青い壁、磁器タイルの床、アンダーカウンター洗面器、クオーツストーンの洗面台、茶色い床、オープンシャワー) の写真
サンディエゴにある高級な広いトランジショナルスタイルのおしゃれなマスターバスルーム (落し込みパネル扉のキャビネット、ベージュのキャビネット、置き型浴槽、一体型トイレ 、白いタイル、磁器タイル、青い壁、磁器タイルの床、アンダーカウンター洗面器、クオーツストーンの洗面台、茶色い床、オープンシャワー) の写真
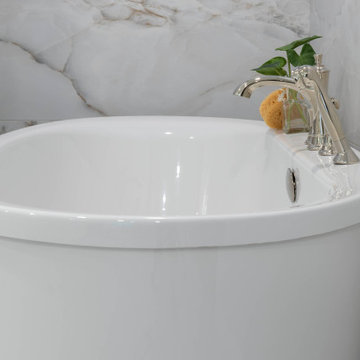
Another fabulous collaboration with Tina Crossley Designs! This Country Club of Orlando home underwent a major transformation that included swapping the shower and tub locations, removing a toilet and building a new water closet.
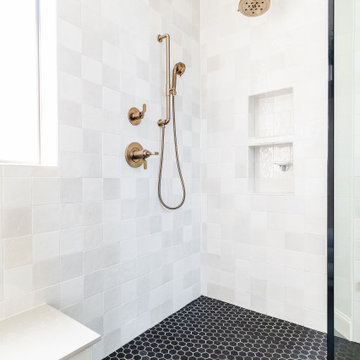
ダラスにある高級な広いトランジショナルスタイルのおしゃれなマスターバスルーム (シェーカースタイル扉のキャビネット、ベージュのキャビネット、オープン型シャワー、分離型トイレ、白いタイル、セラミックタイル、白い壁、磁器タイルの床、アンダーカウンター洗面器、クオーツストーンの洗面台、黒い床、オープンシャワー、グレーの洗面カウンター、シャワーベンチ、洗面台2つ、独立型洗面台) の写真
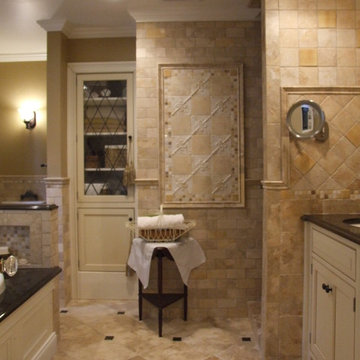
Upon entering the bathroom, you are drawn in to the beautiful wall art tile. The dark granite is used around the room so that your eye travels from one plane to another. The dots in the floor, made from the same granite, tie it together.
Photo Credit: N. Leonard
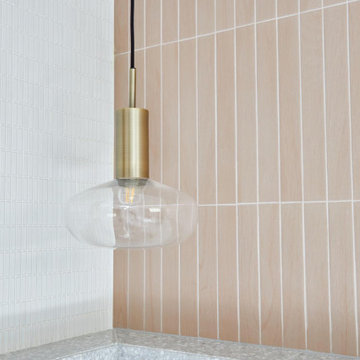
Détail de la salle de bains. Association de trois types de carrelage différents : du terrazzo gris, des lames rose pastel et une mosaïque "bâtonnets". La suspension laiton termine la palette.
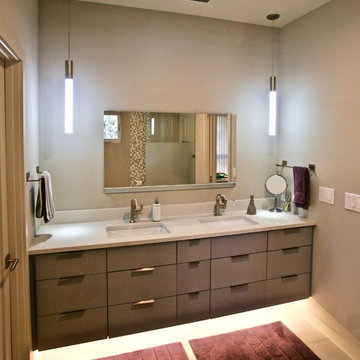
This 60's Style Ranch home was recently remodeled to withhold the Barley Pfeiffer standard. This home features large 8' vaulted ceilings, accented with stunning premium white oak wood. The large steel-frame windows and front door allow for the infiltration of natural light; specifically designed to let light in without heating the house. The fireplace is original to the home, but has been resurfaced with hand troweled plaster. Special design features include the rising master bath mirror to allow for additional storage.
Photo By: Alan Barley
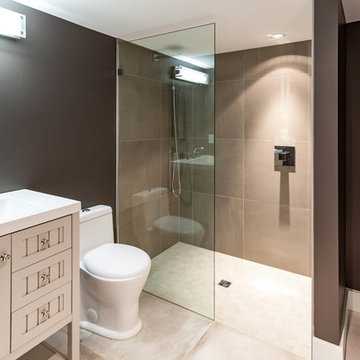
バンクーバーにある高級な中くらいなトランジショナルスタイルのおしゃれなバスルーム (浴槽なし) (ルーバー扉のキャビネット、ベージュのキャビネット、アルコーブ型シャワー、一体型トイレ 、ベージュのタイル、セラミックタイル、茶色い壁、セラミックタイルの床、一体型シンク、人工大理石カウンター、ベージュの床、オープンシャワー) の写真
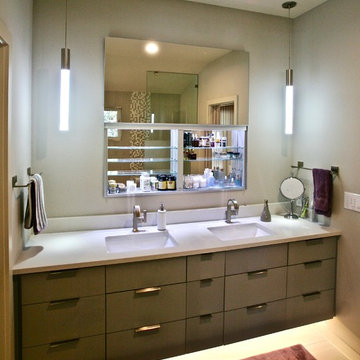
This 60's Style Ranch home was recently remodeled to withhold the Barley Pfeiffer standard. This home features large 8' vaulted ceilings, accented with stunning premium white oak wood. The large steel-frame windows and front door allow for the infiltration of natural light; specifically designed to let light in without heating the house. The fireplace is original to the home, but has been resurfaced with hand troweled plaster. Special design features include the rising master bath mirror to allow for additional storage.
Photo By: Alan Barley
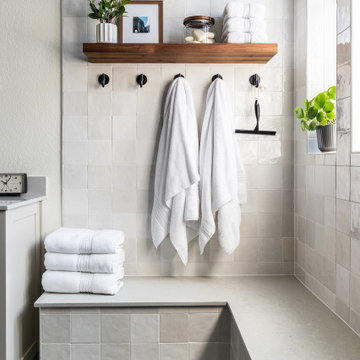
ダラスにある高級な広いトランジショナルスタイルのおしゃれなマスターバスルーム (シェーカースタイル扉のキャビネット、ベージュのキャビネット、オープン型シャワー、分離型トイレ、白いタイル、セラミックタイル、白い壁、磁器タイルの床、アンダーカウンター洗面器、クオーツストーンの洗面台、黒い床、オープンシャワー、グレーの洗面カウンター、シャワーベンチ、洗面台2つ、独立型洗面台) の写真
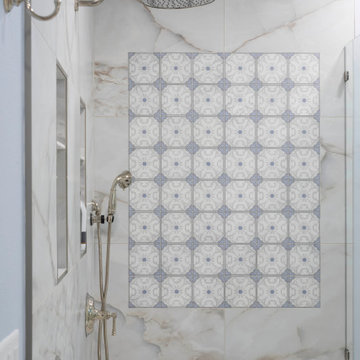
Another fabulous collaboration with Tina Crossley Designs! This Country Club of Orlando home underwent a major transformation that included swapping the shower and tub locations, removing a toilet and building a new water closet.
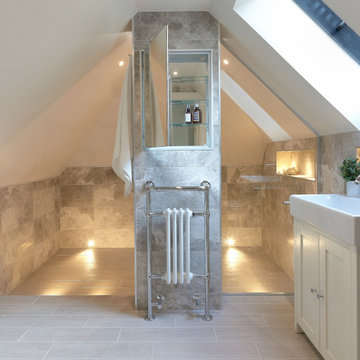
他の地域にある高級な中くらいなトランジショナルスタイルのおしゃれなマスターバスルーム (シェーカースタイル扉のキャビネット、ベージュのキャビネット、洗い場付きシャワー、一体型トイレ 、ベージュのタイル、石タイル、ベージュの壁、磁器タイルの床、ベージュの床、オープンシャワー) の写真
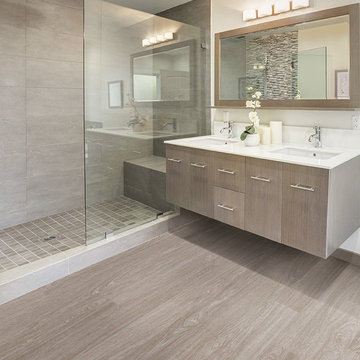
タンパにある高級な中くらいなトランジショナルスタイルのおしゃれなマスターバスルーム (フラットパネル扉のキャビネット、ベージュのキャビネット、分離型トイレ、茶色いタイル、磁器タイル、グレーの壁、磁器タイルの床、アンダーカウンター洗面器、クオーツストーンの洗面台、ベージュの床、オープンシャワー、白い洗面カウンター) の写真
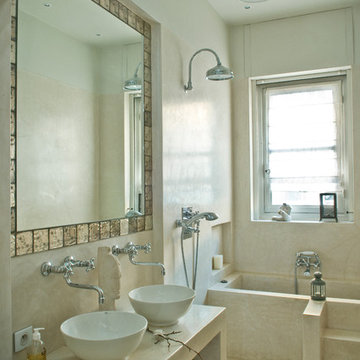
パリにある高級な中くらいなトランジショナルスタイルのおしゃれなマスターバスルーム (オープンシェルフ、ベージュのキャビネット、アンダーマウント型浴槽、オープン型シャワー、ベージュの壁、ベッセル式洗面器、オープンシャワー) の写真
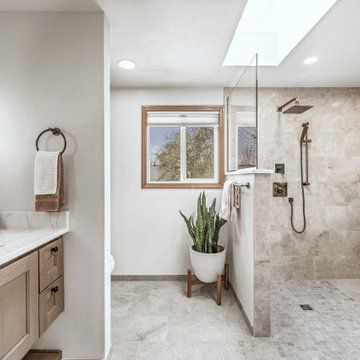
ポートランドにある高級な中くらいなトランジショナルスタイルのおしゃれなマスターバスルーム (家具調キャビネット、ベージュのキャビネット、置き型浴槽、バリアフリー、分離型トイレ、緑のタイル、グレーの壁、磁器タイルの床、アンダーカウンター洗面器、クオーツストーンの洗面台、ベージュの床、オープンシャワー、白い洗面カウンター、ニッチ、洗面台1つ、造り付け洗面台) の写真
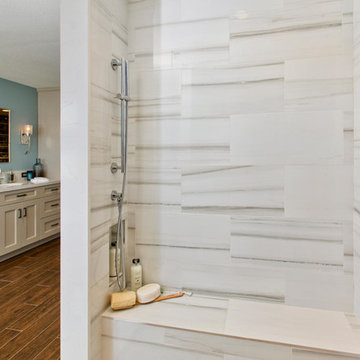
Porcelain Tile - white marble. Wood look tile. Completed in Del Mar Ca
サンディエゴにある高級な広いトランジショナルスタイルのおしゃれなマスターバスルーム (落し込みパネル扉のキャビネット、ベージュのキャビネット、置き型浴槽、一体型トイレ 、白いタイル、磁器タイル、青い壁、磁器タイルの床、アンダーカウンター洗面器、クオーツストーンの洗面台、茶色い床、オープンシャワー) の写真
サンディエゴにある高級な広いトランジショナルスタイルのおしゃれなマスターバスルーム (落し込みパネル扉のキャビネット、ベージュのキャビネット、置き型浴槽、一体型トイレ 、白いタイル、磁器タイル、青い壁、磁器タイルの床、アンダーカウンター洗面器、クオーツストーンの洗面台、茶色い床、オープンシャワー) の写真
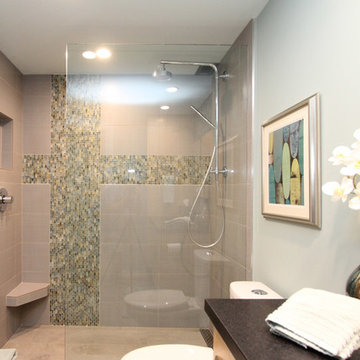
n a 655SF one bedroom, one bath 1976 condo with popcorn ceiling and concrete walls, this lovely space was transformed into a clean and refreshing spa-like residence. The bath tile includes porcelain tile floors and walls along with glass mosaic accent tile. The shower features our favorite Kohler Hydrorail in Chrome along with Hansgrohe valve and trim. The valve is now located at the shower entry so that cold water doesn't spray on the user's arm when turning on the water. The doorless entry is 1/2" thick clear glass that was treated with Rain-X to reduce water spotting. The custom cabinetry was designed to match the existing kitchen cabinetry for continuity in this small space. There is a 48" wall-hung vanity plus a wall-hung linen tower. LED lights are installed under the vanity and linen tower which are controlled by a separate switch so that they may be left on all night as a nightlight. The granite counter has a flamed/antiqued finish so that it is matte, not shiny. The matte counter surface was selected to add balance to the glass mosaic tile. This was a really fun project to design and building it just put the icing on our cake. Enjoy!
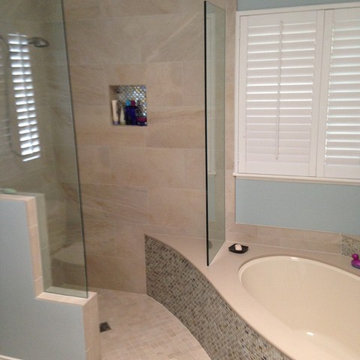
New corner tub in the master bathroom that now flows into the walk- in master shower
サンルイスオビスポにある高級な中くらいなトランジショナルスタイルのおしゃれなマスターバスルーム (落し込みパネル扉のキャビネット、ベージュのキャビネット、アンダーマウント型浴槽、バリアフリー、ベージュのタイル、磁器タイル、青い壁、磁器タイルの床、アンダーカウンター洗面器、クオーツストーンの洗面台、ベージュの床、オープンシャワー、ベージュのカウンター) の写真
サンルイスオビスポにある高級な中くらいなトランジショナルスタイルのおしゃれなマスターバスルーム (落し込みパネル扉のキャビネット、ベージュのキャビネット、アンダーマウント型浴槽、バリアフリー、ベージュのタイル、磁器タイル、青い壁、磁器タイルの床、アンダーカウンター洗面器、クオーツストーンの洗面台、ベージュの床、オープンシャワー、ベージュのカウンター) の写真
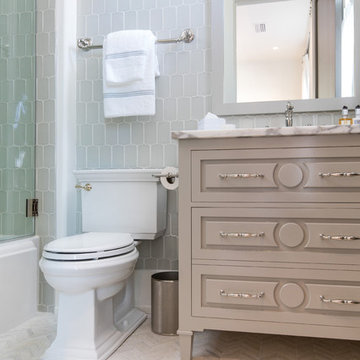
バーミングハムにある高級な中くらいなトランジショナルスタイルのおしゃれな子供用バスルーム (家具調キャビネット、ベージュのキャビネット、アルコーブ型浴槽、アルコーブ型シャワー、分離型トイレ、白いタイル、セラミックタイル、白い壁、大理石の床、アンダーカウンター洗面器、大理石の洗面台、白い床、オープンシャワー、白い洗面カウンター) の写真
高級なトランジショナルスタイルの浴室・バスルーム (ベージュのキャビネット、オープンシャワー) の写真
1