ラグジュアリーなトランジショナルスタイルのマスターバスルーム・バスルーム (コンクリートの床) の写真
絞り込み:
資材コスト
並び替え:今日の人気順
写真 1〜20 枚目(全 21 枚)
1/5
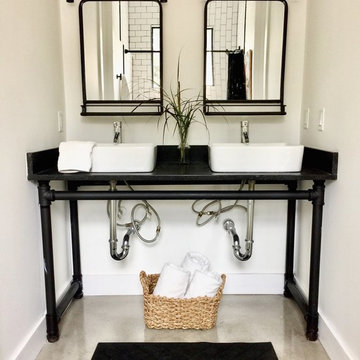
タンパにあるラグジュアリーな中くらいなトランジショナルスタイルのおしゃれなマスターバスルーム (フラットパネル扉のキャビネット、アルコーブ型浴槽、シャワー付き浴槽 、白いタイル、磁器タイル、白い壁、コンクリートの床、ベッセル式洗面器、クオーツストーンの洗面台、グレーの床、シャワーカーテン) の写真
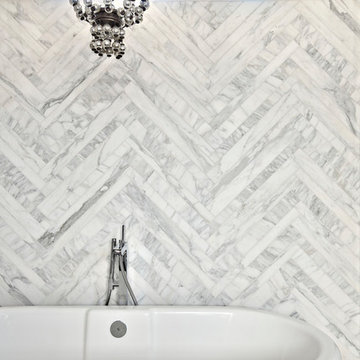
Architect: Tim Brown Architecture. Photographer: Casey Fry
オースティンにあるラグジュアリーな広いトランジショナルスタイルのおしゃれなマスターバスルーム (置き型浴槽、オープン型シャワー、グレーのタイル、白いタイル、大理石タイル、オープンシャワー、家具調キャビネット、分離型トイレ、ピンクの壁、コンクリートの床、ペデスタルシンク、グレーの床、白い洗面カウンター) の写真
オースティンにあるラグジュアリーな広いトランジショナルスタイルのおしゃれなマスターバスルーム (置き型浴槽、オープン型シャワー、グレーのタイル、白いタイル、大理石タイル、オープンシャワー、家具調キャビネット、分離型トイレ、ピンクの壁、コンクリートの床、ペデスタルシンク、グレーの床、白い洗面カウンター) の写真
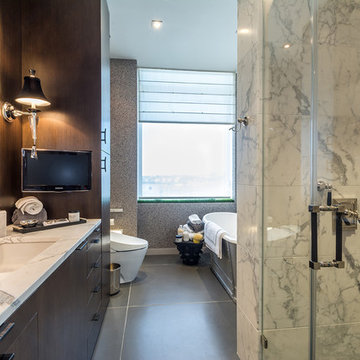
master bathroom
Photos by Gerard Garcia @gerardgarcia
ニューヨークにあるラグジュアリーな中くらいなトランジショナルスタイルのおしゃれなマスターバスルーム (アンダーカウンター洗面器、フラットパネル扉のキャビネット、濃色木目調キャビネット、大理石の洗面台、置き型浴槽、アルコーブ型シャワー、一体型トイレ 、モノトーンのタイル、石スラブタイル、コンクリートの床、マルチカラーの壁、グレーの床、開き戸のシャワー) の写真
ニューヨークにあるラグジュアリーな中くらいなトランジショナルスタイルのおしゃれなマスターバスルーム (アンダーカウンター洗面器、フラットパネル扉のキャビネット、濃色木目調キャビネット、大理石の洗面台、置き型浴槽、アルコーブ型シャワー、一体型トイレ 、モノトーンのタイル、石スラブタイル、コンクリートの床、マルチカラーの壁、グレーの床、開き戸のシャワー) の写真
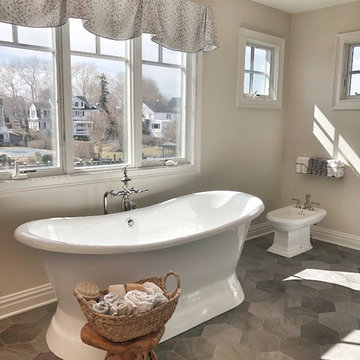
他の地域にあるラグジュアリーな巨大なトランジショナルスタイルのおしゃれなマスターバスルーム (シェーカースタイル扉のキャビネット、グレーのキャビネット、置き型浴槽、洗い場付きシャワー、一体型トイレ 、ベージュのタイル、セメントタイル、ベージュの壁、コンクリートの床、壁付け型シンク、クオーツストーンの洗面台、グレーの床、開き戸のシャワー、白い洗面カウンター) の写真
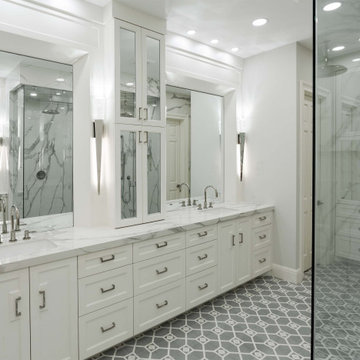
This custom design-build-bathroom By Sweetlake Interior Design was completed in late December 2021. We worked effortlessly with our client to achieve a Perfectly functioning Master Bath sweet that she always wanted. No storage solution left behind. Complete with blow-out drawers, concealed charging plugs, and so much more.
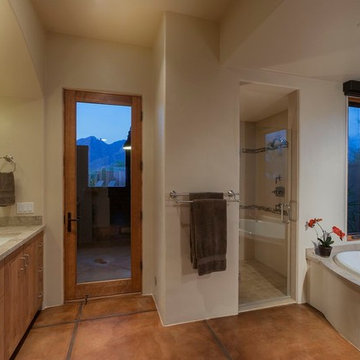
Transitional master bath with clean lines and modern accents.
This is a custom home that was designed and built by a super Tucson team. We remember walking on the dirt lot thinking of what would one day grow from the Tucson desert. We could not have been happier with the result.
This home has a Southwest feel with a masculine transitional look. We used many regional materials and our custom millwork was mesquite. The home is warm, inviting, and relaxing. The interior furnishings are understated so as to not take away from the breathtaking desert views.
The floors are stained and scored concrete and walls are a mixture of plaster and masonry.
Christopher Bowden Photography http://christopherbowdenphotography.com/
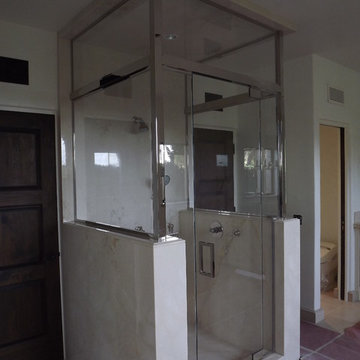
Designer: Elizabeth Dinkel
ロサンゼルスにあるラグジュアリーな広いトランジショナルスタイルのおしゃれなマスターバスルーム (アルコーブ型シャワー、白い壁、コンクリートの床) の写真
ロサンゼルスにあるラグジュアリーな広いトランジショナルスタイルのおしゃれなマスターバスルーム (アルコーブ型シャワー、白い壁、コンクリートの床) の写真
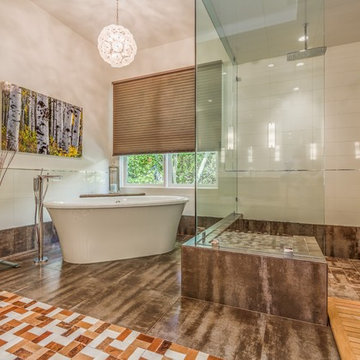
ラグジュアリーな広いトランジショナルスタイルのおしゃれなマスターバスルーム (置き型浴槽、コーナー設置型シャワー、白いタイル、磁器タイル、白い壁、コンクリートの床、茶色い床、オープンシャワー) の写真
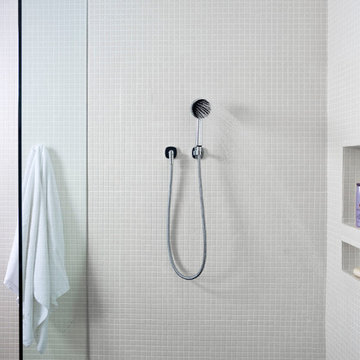
This open style shower has no door just a fixed glass panel that is attached to the floor and ceiling, thereby requiring no clips or other visible hardware. As a result, the wall tile moves seamlessly from inside to outside the shower and makes the room seem much larger. The wall mounted wand is a compliment to the ceiling rain shower, which is known not to provide quite enough pressure for things like a woman washing shampoo out of her hair. Inset tiled niches are useful and a handsome addition to the architecture of the bathroom.
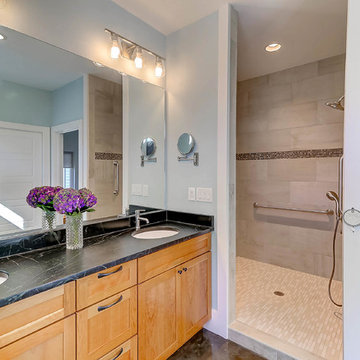
The 70s-modern vibe is carried into the home with their use of cherry, maple, concrete, stone, steel and glass. It features unstained, epoxy-sealed concrete floors, clear maple stairs, and cherry cabinetry and flooring in the loft. Soapstone countertops in kitchen and master bath. The homeowners paid careful attention to perspective when designing the main living area with the soaring ceiling and center beam. Maximum natural lighting and privacy was made possible with picture windows in the kitchen and two bedrooms surrounding the screened courtyard. Clerestory windows were place strategically on the tall walls to take advantage of the vaulted ceilings. An artist’s loft is tucked in the back of the home, with sunset and thunderstorm views of the southwestern sky. And while the homes in this neighborhood have smaller lots and floor plans, this home feels larger because of their architectural choices.
Finally, this home incorporates many universal design standards for accessibility and meets the Type C, Visitable Unit standards. Wide entrances and spacious hallways allow for moving effortlessly throughout the home. Baths and kitchen are designed for access without sacrificing function. The rear boardwalk allows for easy wheeling into the home. It was a challenge to build according to these standards while also maintaining the minimalistic style of the home, but the end result is aesthetically pleasing and functional for everyone. Take a look!
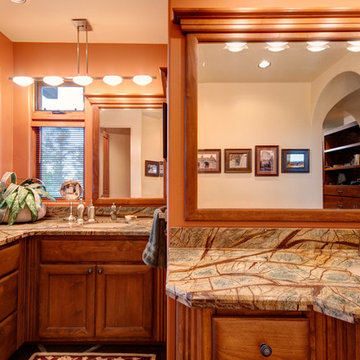
Ian Whitehead
フェニックスにあるラグジュアリーな巨大なトランジショナルスタイルのおしゃれなマスターバスルーム (中間色木目調キャビネット、オレンジの壁、コンクリートの床、アンダーカウンター洗面器、大理石の洗面台、シェーカースタイル扉のキャビネット) の写真
フェニックスにあるラグジュアリーな巨大なトランジショナルスタイルのおしゃれなマスターバスルーム (中間色木目調キャビネット、オレンジの壁、コンクリートの床、アンダーカウンター洗面器、大理石の洗面台、シェーカースタイル扉のキャビネット) の写真
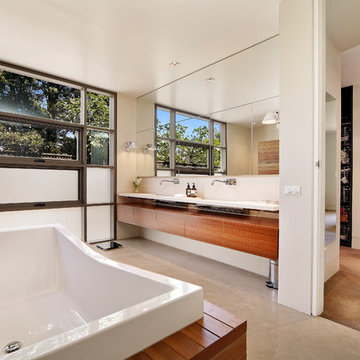
メルボルンにあるラグジュアリーな中くらいなトランジショナルスタイルのおしゃれなマスターバスルーム (フラットパネル扉のキャビネット、濃色木目調キャビネット、ドロップイン型浴槽、コーナー設置型シャワー、一体型トイレ 、ベージュのタイル、磁器タイル、マルチカラーの壁、コンクリートの床、一体型シンク、珪岩の洗面台、グレーの床、開き戸のシャワー、白い洗面カウンター) の写真
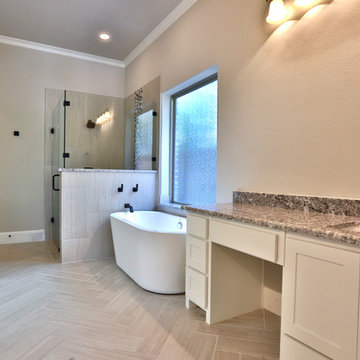
ダラスにあるラグジュアリーな広いトランジショナルスタイルのおしゃれなマスターバスルーム (置き型浴槽、コーナー設置型シャワー、グレーのタイル、セラミックタイル、ベージュの壁、コンクリートの床、アンダーカウンター洗面器、御影石の洗面台、ベージュの床、開き戸のシャワー、ベージュのカウンター) の写真
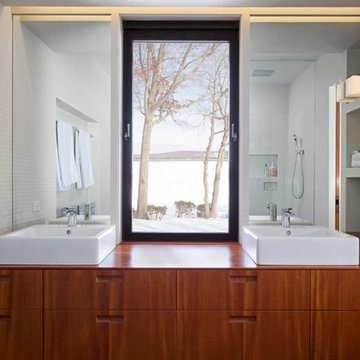
The water view from this master bathroom appears almost like a painting when framed by the black steel tilt turn window by Winco. His and Her Duravit vessel sinks sit atop a custom mahogany vanity with integral wood pulls. Heated floors are finished with concrete tile from the Concrete Collaborative.
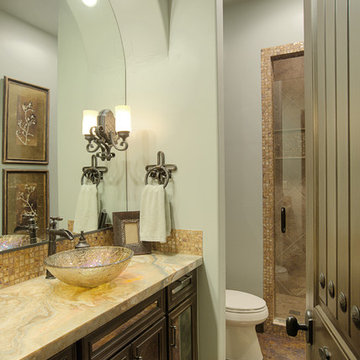
The guest bathroom is a beautifully elegant space with antiqued bronze sconces, a vessel sink, and hand-treated cabinetry with antique mirror insets.
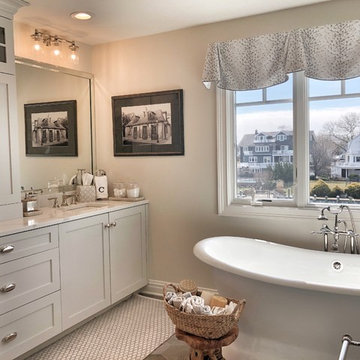
他の地域にあるラグジュアリーな巨大なトランジショナルスタイルのおしゃれなマスターバスルーム (シェーカースタイル扉のキャビネット、グレーのキャビネット、置き型浴槽、洗い場付きシャワー、一体型トイレ 、ベージュのタイル、セメントタイル、ベージュの壁、コンクリートの床、壁付け型シンク、クオーツストーンの洗面台、グレーの床、開き戸のシャワー、白い洗面カウンター) の写真
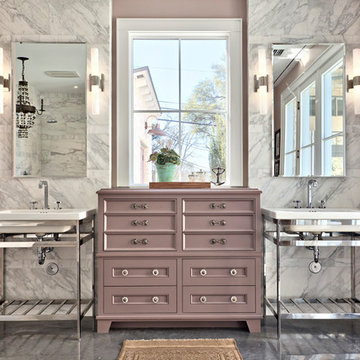
Architect: Tim Brown Architecture. Photographer: Casey Fry
オースティンにあるラグジュアリーな広いトランジショナルスタイルのおしゃれなマスターバスルーム (コンソール型シンク、コンクリートの床、グレーのタイル、白いタイル、大理石タイル、グレーの床、置き型浴槽、オープン型シャワー、分離型トイレ、ピンクの壁、オープンシャワー、白い洗面カウンター、落し込みパネル扉のキャビネット) の写真
オースティンにあるラグジュアリーな広いトランジショナルスタイルのおしゃれなマスターバスルーム (コンソール型シンク、コンクリートの床、グレーのタイル、白いタイル、大理石タイル、グレーの床、置き型浴槽、オープン型シャワー、分離型トイレ、ピンクの壁、オープンシャワー、白い洗面カウンター、落し込みパネル扉のキャビネット) の写真
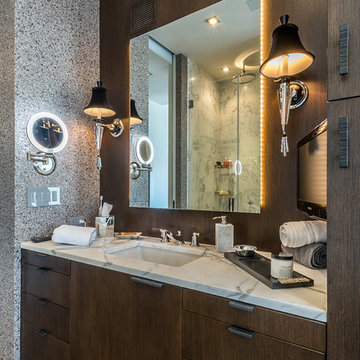
master bathroom
Photo by Gerard Garcia @gerardgarcia
ニューヨークにあるラグジュアリーな中くらいなトランジショナルスタイルのおしゃれなマスターバスルーム (アンダーカウンター洗面器、フラットパネル扉のキャビネット、濃色木目調キャビネット、大理石の洗面台、置き型浴槽、アルコーブ型シャワー、一体型トイレ 、モノトーンのタイル、石スラブタイル、コンクリートの床、マルチカラーの壁、グレーの床、開き戸のシャワー) の写真
ニューヨークにあるラグジュアリーな中くらいなトランジショナルスタイルのおしゃれなマスターバスルーム (アンダーカウンター洗面器、フラットパネル扉のキャビネット、濃色木目調キャビネット、大理石の洗面台、置き型浴槽、アルコーブ型シャワー、一体型トイレ 、モノトーンのタイル、石スラブタイル、コンクリートの床、マルチカラーの壁、グレーの床、開き戸のシャワー) の写真
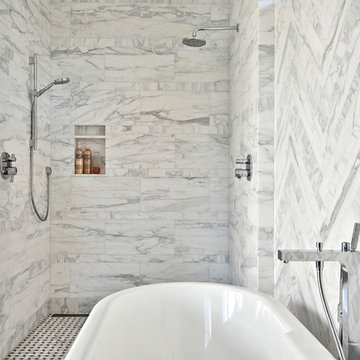
Architect: Tim Brown Architecture. Photographer: Casey Fry
オースティンにあるラグジュアリーな広いトランジショナルスタイルのおしゃれなマスターバスルーム (置き型浴槽、オープン型シャワー、グレーのタイル、白いタイル、大理石タイル、オープンシャワー、家具調キャビネット、分離型トイレ、ピンクの壁、コンクリートの床、ペデスタルシンク、グレーの床、白い洗面カウンター) の写真
オースティンにあるラグジュアリーな広いトランジショナルスタイルのおしゃれなマスターバスルーム (置き型浴槽、オープン型シャワー、グレーのタイル、白いタイル、大理石タイル、オープンシャワー、家具調キャビネット、分離型トイレ、ピンクの壁、コンクリートの床、ペデスタルシンク、グレーの床、白い洗面カウンター) の写真
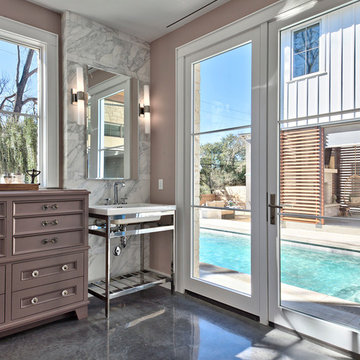
Architect: Tim Brown Architecture. Photographer: Casey Fry
オースティンにあるラグジュアリーな広いトランジショナルスタイルのおしゃれなマスターバスルーム (コンクリートの床、グレーの床、置き型浴槽、分離型トイレ、白いタイル、大理石タイル、ピンクの壁、ペデスタルシンク、白い洗面カウンター、オープン型シャワー、オープンシャワー、家具調キャビネット) の写真
オースティンにあるラグジュアリーな広いトランジショナルスタイルのおしゃれなマスターバスルーム (コンクリートの床、グレーの床、置き型浴槽、分離型トイレ、白いタイル、大理石タイル、ピンクの壁、ペデスタルシンク、白い洗面カウンター、オープン型シャワー、オープンシャワー、家具調キャビネット) の写真
ラグジュアリーなトランジショナルスタイルのマスターバスルーム・バスルーム (コンクリートの床) の写真
1