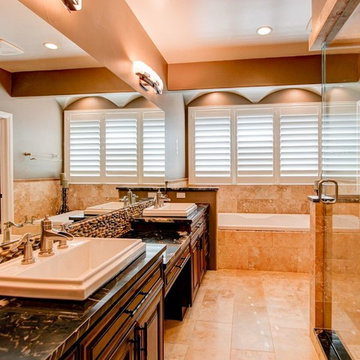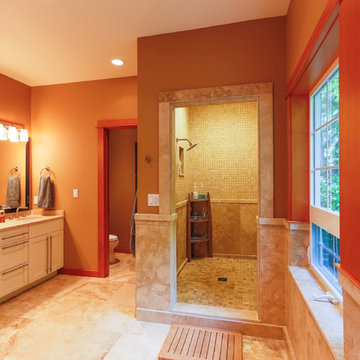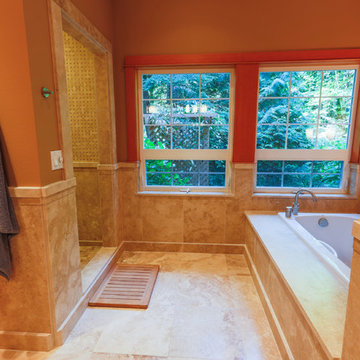木目調のトランジショナルスタイルの浴室・バスルーム (ドロップイン型浴槽、トラバーチンの床、一体型トイレ ) の写真
絞り込み:
資材コスト
並び替え:今日の人気順
写真 1〜4 枚目(全 4 枚)

The Ridgeback - Craftsman Ranch with Daylight Basement in Happy Valley, Oregon by Cascade West Development Inc.
Cascade West Facebook: https://goo.gl/MCD2U1
Cascade West Website: https://goo.gl/XHm7Un
These photos, like many of ours, were taken by the good people of ExposioHDR - Portland, Or
Exposio Facebook: https://goo.gl/SpSvyo
Exposio Website: https://goo.gl/Cbm8Ya

デンバーにあるラグジュアリーな広いトランジショナルスタイルのおしゃれなマスターバスルーム (レイズドパネル扉のキャビネット、茶色いキャビネット、ドロップイン型浴槽、ダブルシャワー、一体型トイレ 、ベージュのタイル、トラバーチンタイル、ベージュの壁、トラバーチンの床、オーバーカウンターシンク、御影石の洗面台、ベージュの床) の写真

Solution: Created a large custom shower with wainscot and stone tile walls in basket weave. provided a new longer vanity with honed travertine counter top and two wall mount mirrors in a black frame. Colors are: walls C-2 Tempura, Ceiling Linen white, cabinet Linen white. plumbing hardware is in a transitional style.

Solution: Provided new honed travertine marble wainscot, floor and trim, Created a large custom shower with wainscot and stone tile walls in basket weave. Install a new 6'-0" drop in soaking tub with marble surround. Add additional window for light.
木目調のトランジショナルスタイルの浴室・バスルーム (ドロップイン型浴槽、トラバーチンの床、一体型トイレ ) の写真
1